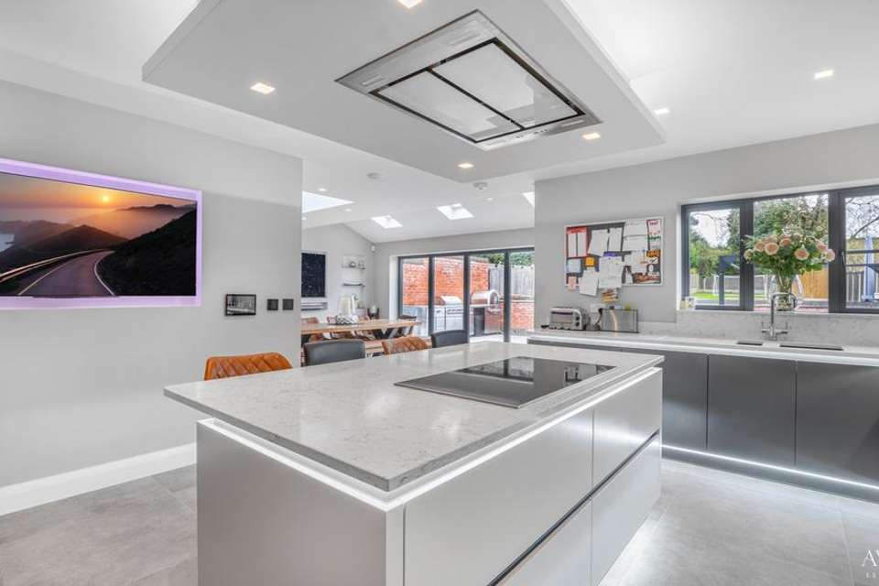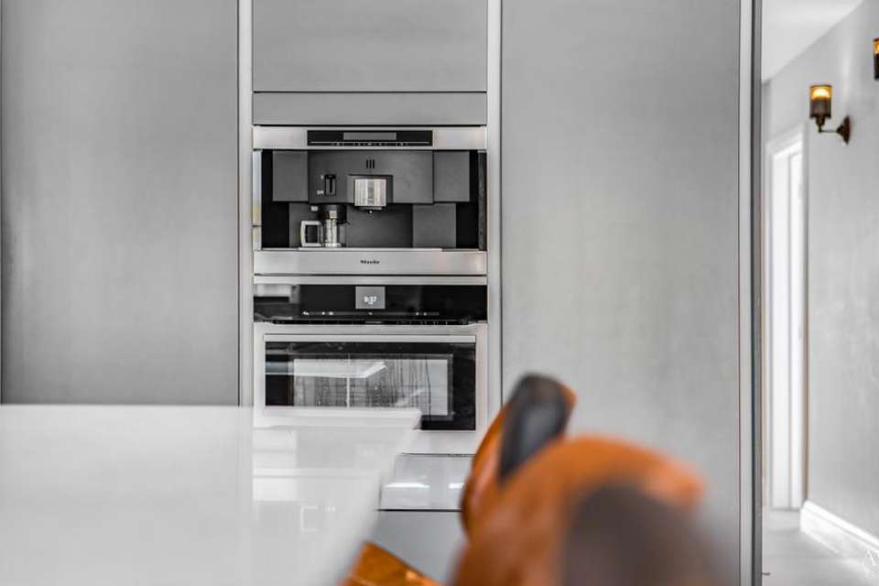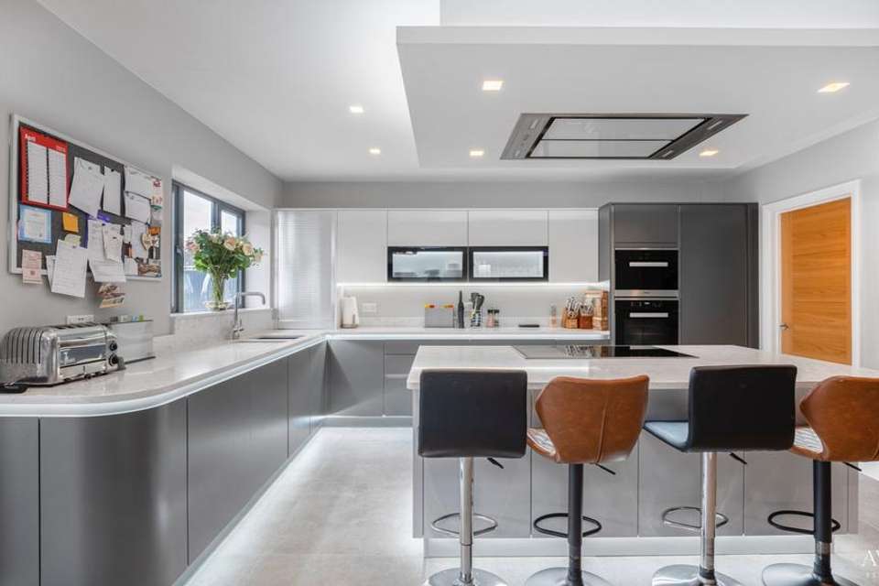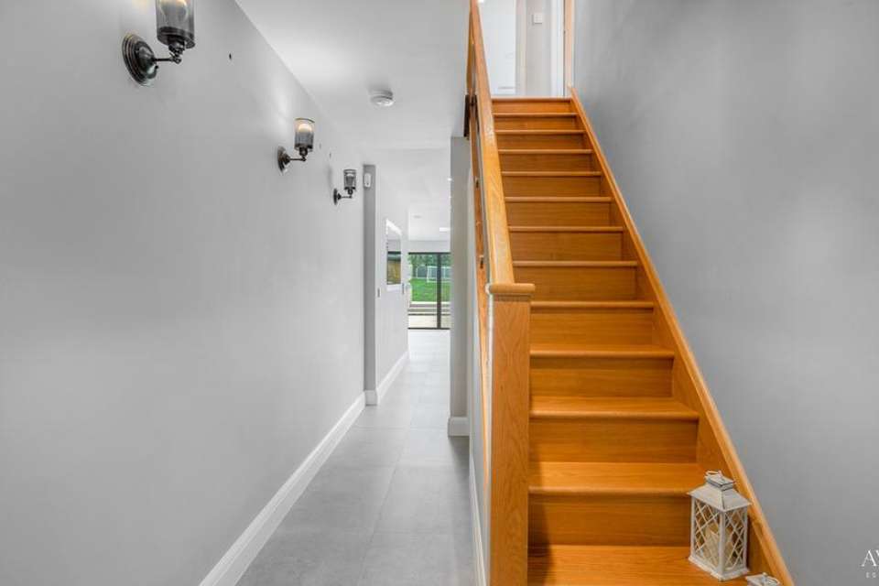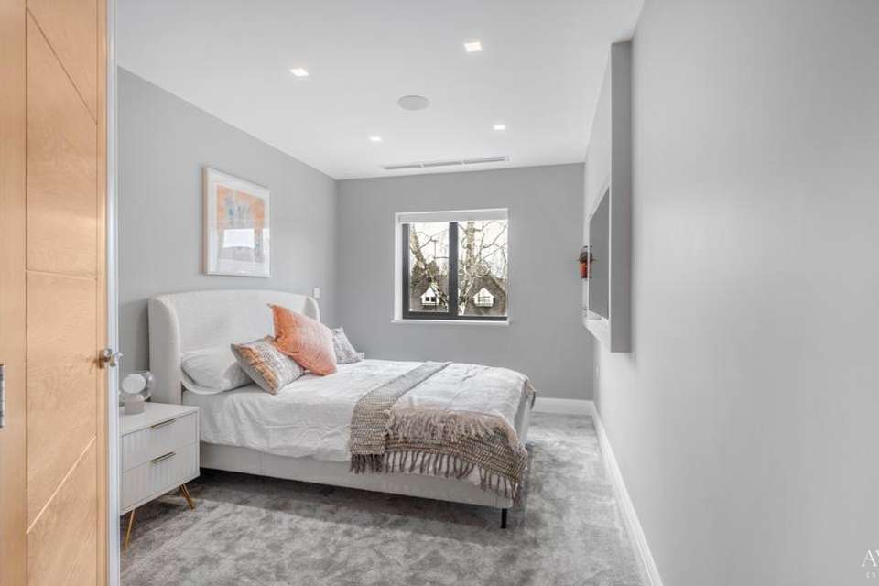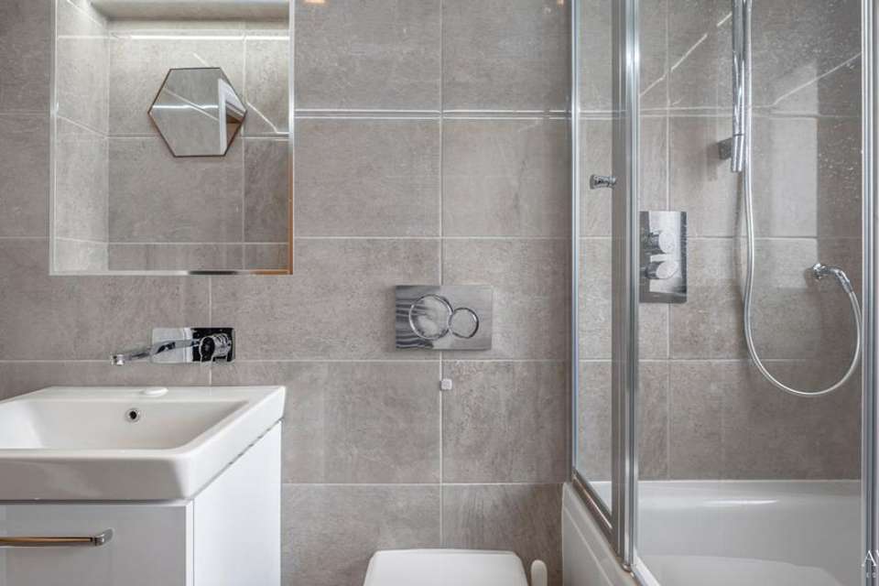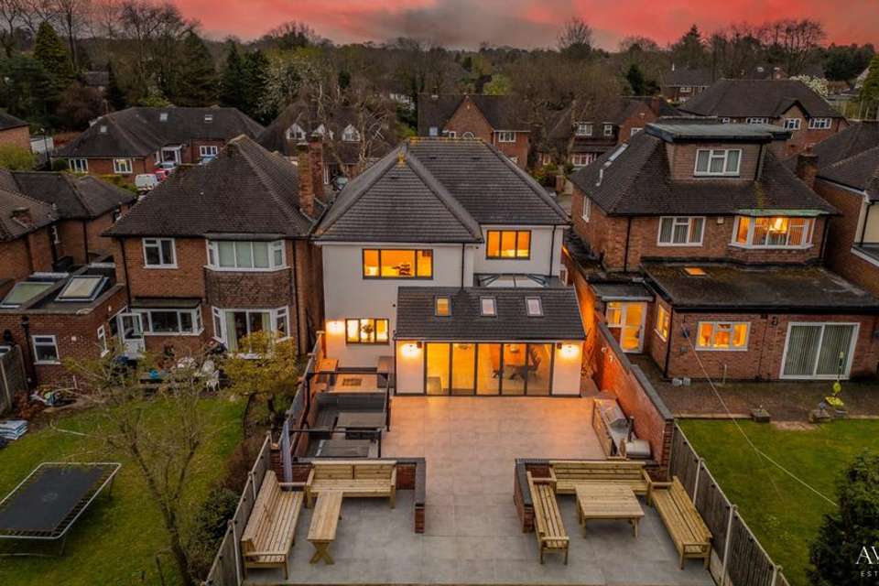4 bedroom detached house for sale
West Midlands, B75detached house
bedrooms
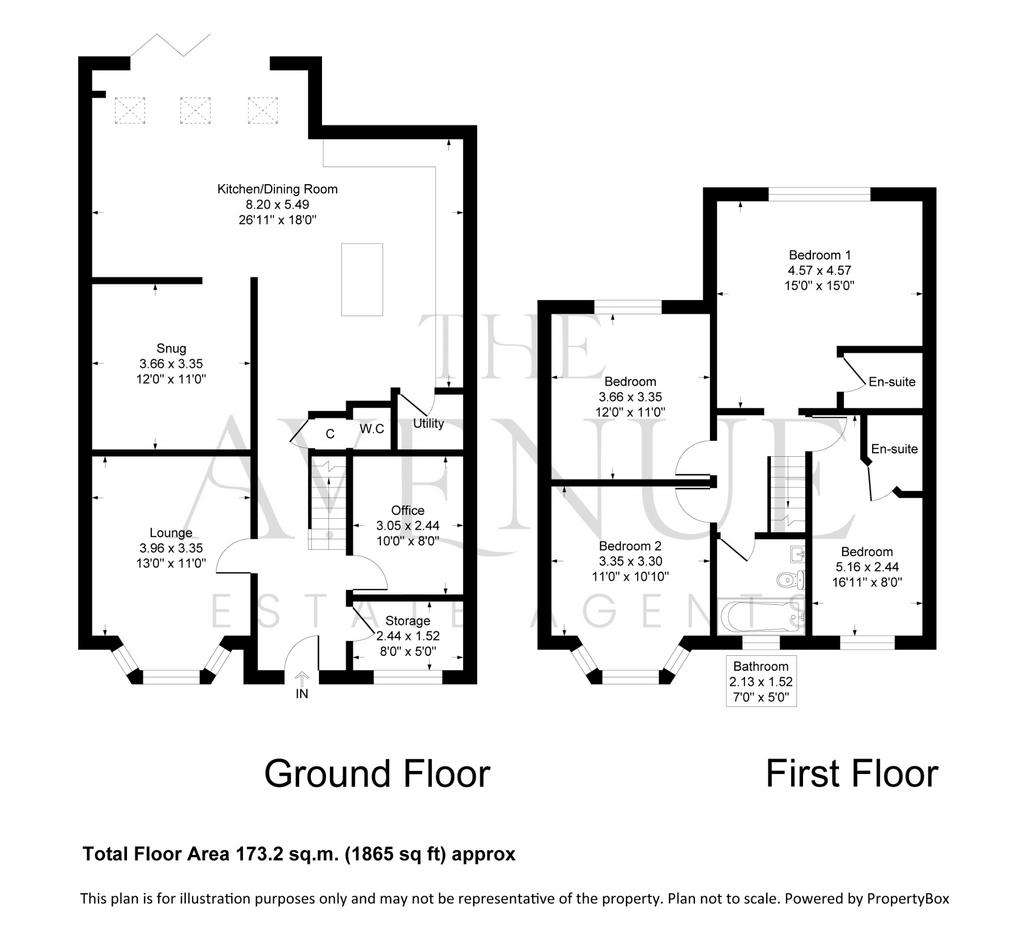
Property photos

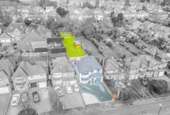


+29
Property description
Welcome to Jordan Road, an esteemed address situated in the highly sought-after locale of Four Oaks. This exceptional property offers not only a prestigious postcode but also falls within the catchment area of outstanding schools such as Hill West Primary and Arthur Terry Secondary. Positioned just moments away from the bustling amenities of Mere Green, Mulberry Walk, residents enjoy effortless access to an array of local conveniences including bistros, coffee shops, supermarkets, and transport links.
Upon arrival, you'll be greeted by a meticulously redeveloped exterior showcasing modern enhancements such as newly fitted windows, white render, and a freshly tarmacked driveway with ample parking space and a garage providing additional storage.
Stepping through the grand composite door, you'll enter a spacious hallway adorned with an exquisite Oak staircase and banister, complemented by Oak doors throughout. The hallway features stylish floor tiles and a practical built-in coat and shoe rack. Within the property, there is a control for a Smart System which allows you to control lighting, electric blinds, heating, security system throughout, plus, control for the speakers which are installed in every room of the property.
To the right, a versatile space awaits, ideal for use as a home office or a cosy lounge area. To the left, an inviting lounge beckons with LED lighting, electric blinds, and a captivating media wall with space for a 75-80-inch TV, providing the perfect setting for relaxation and entertainment.
Conveniently tucked under the staircase, you'll find a guest WC boasting floor-to-ceiling tiles and contemporary fixtures. Continuing through the hallway, you'll discover the heart of the home—an impressive open-plan kitchen, living, and dining area.
The kitchen boasts a sizable breakfast island, high-end Miele integrated appliances, including Oven, Microwave, Fridge-Freezer, Grill, Dishwasher, Sink and Drainer, and an integrated Miele Coffee Machine. Again, within the kitchen there is LED lighting and space for a large TV. The kitchen then seamlessly flows into a dining space illuminated by roof lanterns, three Velux windows and bifold doors. This room is truly stunning; completely flooded with natural light, creating a bright and airy space.
Adjacent to the dining area, another cosy lounge or snug awaits, complete with a media wall and fireplace—a versatile space perfect for unwinding or hosting guests.
Ascending to the first floor, you'll find four generously proportioned double bedrooms, each exuding comfort and style. All bedrooms feature built-in speakers, electric blinds, and air-conditioning units for ultimate comfort.
The master bedroom boasts recently fitted shaker-style wardrobes and drawers, and a luxurious en-suite with dual-tray walk-in shower, LED lighting, stainless steel heated towel rail, a large washbasin and built-in vanity unit, plus the low-level W.C.
Bedroom 2 is another double with air-conditioning, built-in speakers, media wall with space for a flat-screen TV, and again, this room has an en-suite with all the same luxuries as the master.
Bedrooms 3 and 4 are also spacious, double rooms with fitted wardrobes, air-conditioning, speakers, and electric blinds.
Completing the accommodation, a family bathroom awaits with floor-to-ceiling tiles and contemporary amenities including a bath with shower head over.
Outside, the expansive rear garden offers a tranquil retreat, boasting a spacious porcelain-tiled patio area and a vast lawned expanse. The garden is over 30m in length, perfect for outdoor gatherings or children's play. Additionally, a timber-clad outbuilding provides convenient storage space, with the potential and permission to expand into a versatile annex for various uses including a separate home-office, playroom, games room, home-gym, summer-room etc.
With its unrivalled blend of luxury, convenience, and style, this exceptional property presents a rare opportunity to embrace contemporary living in one of Four Oaks' most prestigious locales. Contact The Avenue Estate Agents today to arrange a viewing and make this dream home your reality.
Disclaimer - Important Notice - Every care has been taken with the preparation of these particulars, but complete accuracy cannot be guaranteed. If there is any point which is of particular interest to you, please obtain professional confirmation. Alternatively, we will be pleased to check the information for you. These particulars do not constitute a contract or part of a contract. All measurements quoted are approximate. Photographs are reproduced for general information and it cannot be inferred that any item shown is included in the sale.
Upon arrival, you'll be greeted by a meticulously redeveloped exterior showcasing modern enhancements such as newly fitted windows, white render, and a freshly tarmacked driveway with ample parking space and a garage providing additional storage.
Stepping through the grand composite door, you'll enter a spacious hallway adorned with an exquisite Oak staircase and banister, complemented by Oak doors throughout. The hallway features stylish floor tiles and a practical built-in coat and shoe rack. Within the property, there is a control for a Smart System which allows you to control lighting, electric blinds, heating, security system throughout, plus, control for the speakers which are installed in every room of the property.
To the right, a versatile space awaits, ideal for use as a home office or a cosy lounge area. To the left, an inviting lounge beckons with LED lighting, electric blinds, and a captivating media wall with space for a 75-80-inch TV, providing the perfect setting for relaxation and entertainment.
Conveniently tucked under the staircase, you'll find a guest WC boasting floor-to-ceiling tiles and contemporary fixtures. Continuing through the hallway, you'll discover the heart of the home—an impressive open-plan kitchen, living, and dining area.
The kitchen boasts a sizable breakfast island, high-end Miele integrated appliances, including Oven, Microwave, Fridge-Freezer, Grill, Dishwasher, Sink and Drainer, and an integrated Miele Coffee Machine. Again, within the kitchen there is LED lighting and space for a large TV. The kitchen then seamlessly flows into a dining space illuminated by roof lanterns, three Velux windows and bifold doors. This room is truly stunning; completely flooded with natural light, creating a bright and airy space.
Adjacent to the dining area, another cosy lounge or snug awaits, complete with a media wall and fireplace—a versatile space perfect for unwinding or hosting guests.
Ascending to the first floor, you'll find four generously proportioned double bedrooms, each exuding comfort and style. All bedrooms feature built-in speakers, electric blinds, and air-conditioning units for ultimate comfort.
The master bedroom boasts recently fitted shaker-style wardrobes and drawers, and a luxurious en-suite with dual-tray walk-in shower, LED lighting, stainless steel heated towel rail, a large washbasin and built-in vanity unit, plus the low-level W.C.
Bedroom 2 is another double with air-conditioning, built-in speakers, media wall with space for a flat-screen TV, and again, this room has an en-suite with all the same luxuries as the master.
Bedrooms 3 and 4 are also spacious, double rooms with fitted wardrobes, air-conditioning, speakers, and electric blinds.
Completing the accommodation, a family bathroom awaits with floor-to-ceiling tiles and contemporary amenities including a bath with shower head over.
Outside, the expansive rear garden offers a tranquil retreat, boasting a spacious porcelain-tiled patio area and a vast lawned expanse. The garden is over 30m in length, perfect for outdoor gatherings or children's play. Additionally, a timber-clad outbuilding provides convenient storage space, with the potential and permission to expand into a versatile annex for various uses including a separate home-office, playroom, games room, home-gym, summer-room etc.
With its unrivalled blend of luxury, convenience, and style, this exceptional property presents a rare opportunity to embrace contemporary living in one of Four Oaks' most prestigious locales. Contact The Avenue Estate Agents today to arrange a viewing and make this dream home your reality.
Disclaimer - Important Notice - Every care has been taken with the preparation of these particulars, but complete accuracy cannot be guaranteed. If there is any point which is of particular interest to you, please obtain professional confirmation. Alternatively, we will be pleased to check the information for you. These particulars do not constitute a contract or part of a contract. All measurements quoted are approximate. Photographs are reproduced for general information and it cannot be inferred that any item shown is included in the sale.
Council tax
First listed
3 weeks agoWest Midlands, B75
Placebuzz mortgage repayment calculator
Monthly repayment
The Est. Mortgage is for a 25 years repayment mortgage based on a 10% deposit and a 5.5% annual interest. It is only intended as a guide. Make sure you obtain accurate figures from your lender before committing to any mortgage. Your home may be repossessed if you do not keep up repayments on a mortgage.
West Midlands, B75 - Streetview
DISCLAIMER: Property descriptions and related information displayed on this page are marketing materials provided by The Avenue Estate Agent - Birmingham. Placebuzz does not warrant or accept any responsibility for the accuracy or completeness of the property descriptions or related information provided here and they do not constitute property particulars. Please contact The Avenue Estate Agent - Birmingham for full details and further information.



