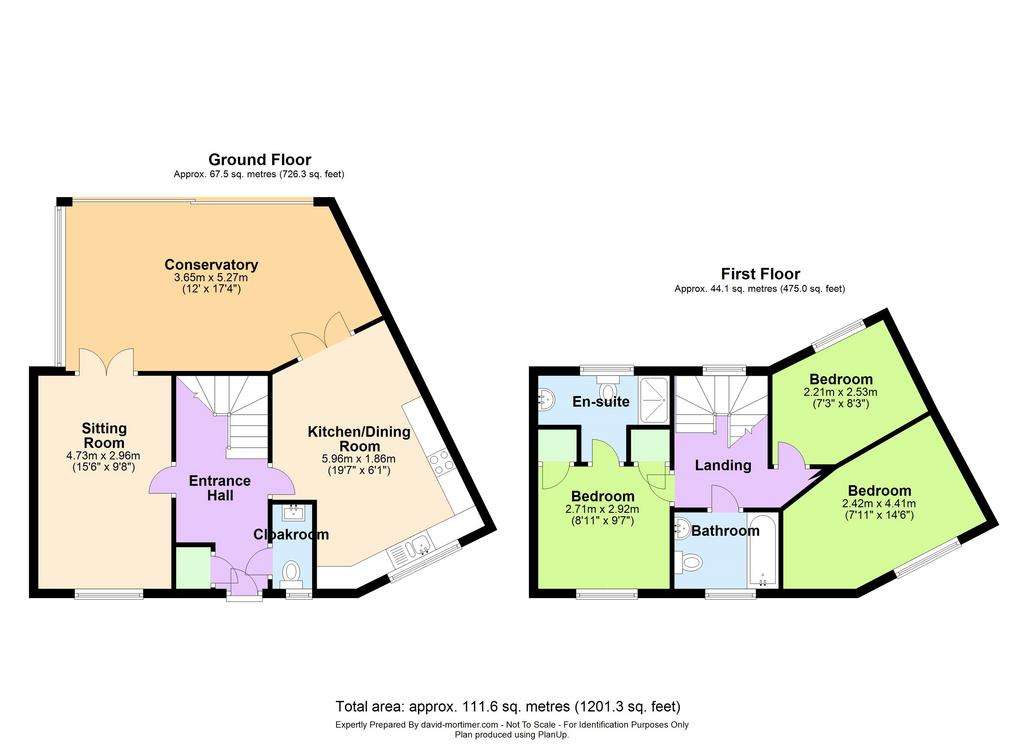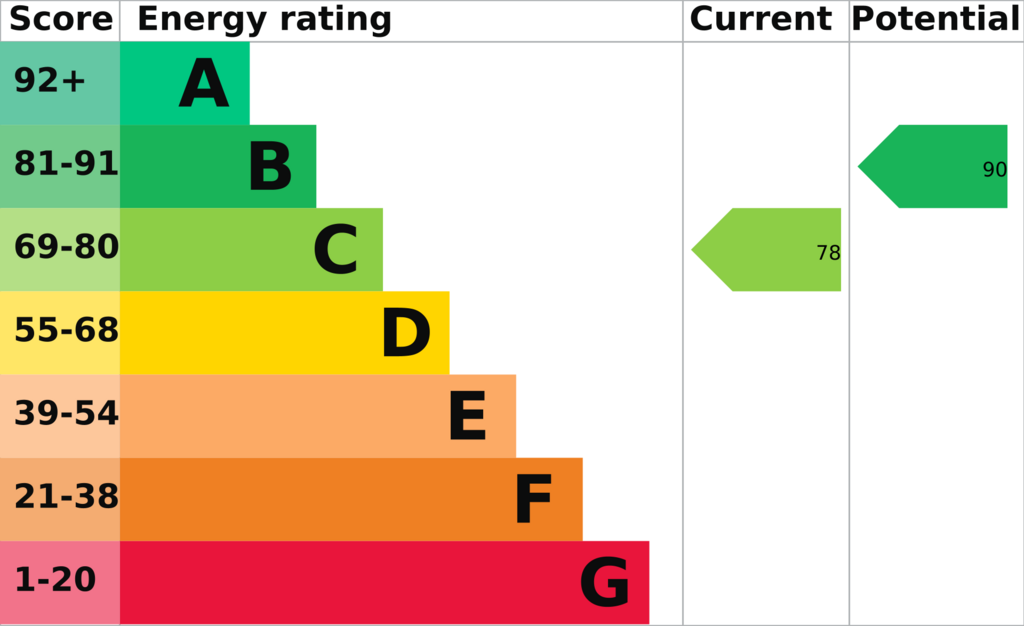3 bedroom link-detached house for sale
Song Thrush Close, Stowmarket IP14detached house
bedrooms

Property photos




+5
Property description
Offered in good condition this 3 bed link detached home is situated on the popular Cedars Park development benefiting from a good sized conservatory which would make an excellent family room, kitchen/breakfast room, and en suite to the master bedroom. VIEWING RECOMMENDED
About the property - Situated on the popular Cedars Park development this well presented family home offers spacious and flexible accommodation. Benefits include: Large conservatory to the rear, currently used as a games room but would make an excellent dining room, play room or family room), spacious kitchen/dining room, view over green to front, ensuite shower room, attached single garage and parking, enclosed rear garden. Garage with parking to front.
Accommodation:
Entrance Hall - Doors to kitchen, lounge, cloakroom and understairs storage cupboard and airing cupboard. Staircase rising to first floor. Radiator.
Lounge: Door to hallway, French doors to conservatory and window to front. Radiator.
Kitchen/Dining Room: A spacious room with a good range of wood effect wall and floor units, integrated appliances including: oven, hob, dishwasher and fridge/freezer. Window to front and
French Doors to conservatory.
Conservatory: Access to kitchen/dining room and lounge, sliding patio doors to rear garden.
Cloakroom: Window to front, radiator, low level WC and hand wash basin.
First Floor Landing: Doors to 3 bedrooms, bathroom and cupboard.
Bedroom 1: Window to front, radiator door to ensuite shower room.
Ensuite Shower room: Window to rear, shower cubicle, low level WC, hand wash basin and radiator.
Bedroom 2: Window to front and radiator.
Bedroom 3: Window to rear and radiator.
Family bathroom: Window to front, panel bath, hand wash basin and WC. Radiator.
Outside- Front - Steps to front entrance door, small lawned area and shrub bed.
Rear - Enclosed rear garden with gated access to side and driveway. Raised patio area and patio area to rear of conservatory. Lawned area.
Garage - attached to left hand side. Parking to front, power and light connected.
About the property - Situated on the popular Cedars Park development this well presented family home offers spacious and flexible accommodation. Benefits include: Large conservatory to the rear, currently used as a games room but would make an excellent dining room, play room or family room), spacious kitchen/dining room, view over green to front, ensuite shower room, attached single garage and parking, enclosed rear garden. Garage with parking to front.
Accommodation:
Entrance Hall - Doors to kitchen, lounge, cloakroom and understairs storage cupboard and airing cupboard. Staircase rising to first floor. Radiator.
Lounge: Door to hallway, French doors to conservatory and window to front. Radiator.
Kitchen/Dining Room: A spacious room with a good range of wood effect wall and floor units, integrated appliances including: oven, hob, dishwasher and fridge/freezer. Window to front and
French Doors to conservatory.
Conservatory: Access to kitchen/dining room and lounge, sliding patio doors to rear garden.
Cloakroom: Window to front, radiator, low level WC and hand wash basin.
First Floor Landing: Doors to 3 bedrooms, bathroom and cupboard.
Bedroom 1: Window to front, radiator door to ensuite shower room.
Ensuite Shower room: Window to rear, shower cubicle, low level WC, hand wash basin and radiator.
Bedroom 2: Window to front and radiator.
Bedroom 3: Window to rear and radiator.
Family bathroom: Window to front, panel bath, hand wash basin and WC. Radiator.
Outside- Front - Steps to front entrance door, small lawned area and shrub bed.
Rear - Enclosed rear garden with gated access to side and driveway. Raised patio area and patio area to rear of conservatory. Lawned area.
Garage - attached to left hand side. Parking to front, power and light connected.
Interested in this property?
Council tax
First listed
3 weeks agoEnergy Performance Certificate
Song Thrush Close, Stowmarket IP14
Marketed by
Purbeck & Co - Stowmarket 2b Station Road West Stowmarket, Suffolk IP14 1ESPlacebuzz mortgage repayment calculator
Monthly repayment
The Est. Mortgage is for a 25 years repayment mortgage based on a 10% deposit and a 5.5% annual interest. It is only intended as a guide. Make sure you obtain accurate figures from your lender before committing to any mortgage. Your home may be repossessed if you do not keep up repayments on a mortgage.
Song Thrush Close, Stowmarket IP14 - Streetview
DISCLAIMER: Property descriptions and related information displayed on this page are marketing materials provided by Purbeck & Co - Stowmarket. Placebuzz does not warrant or accept any responsibility for the accuracy or completeness of the property descriptions or related information provided here and they do not constitute property particulars. Please contact Purbeck & Co - Stowmarket for full details and further information.










