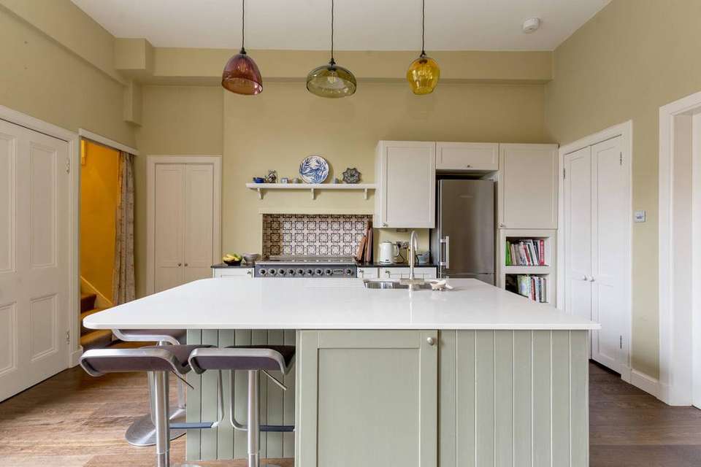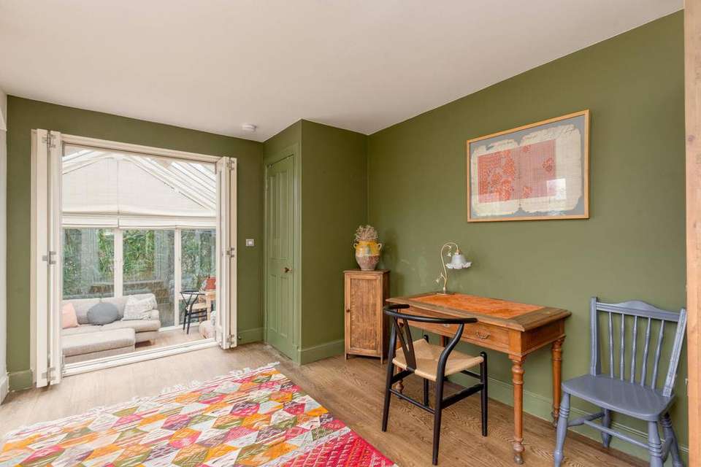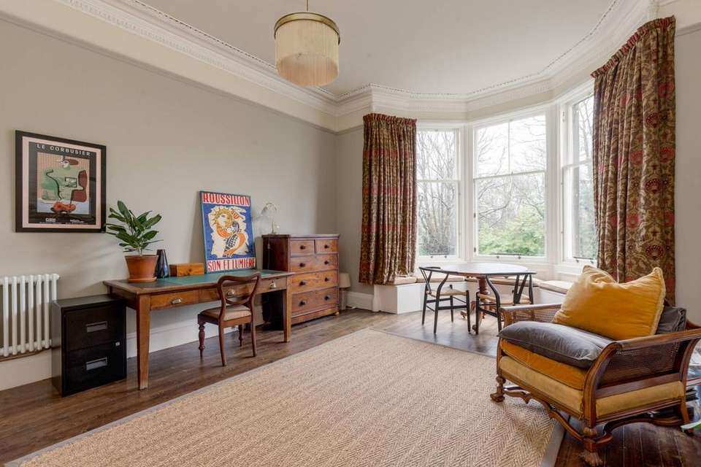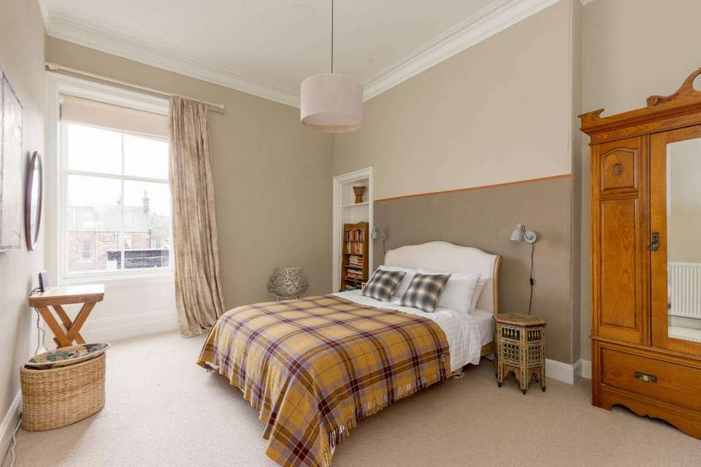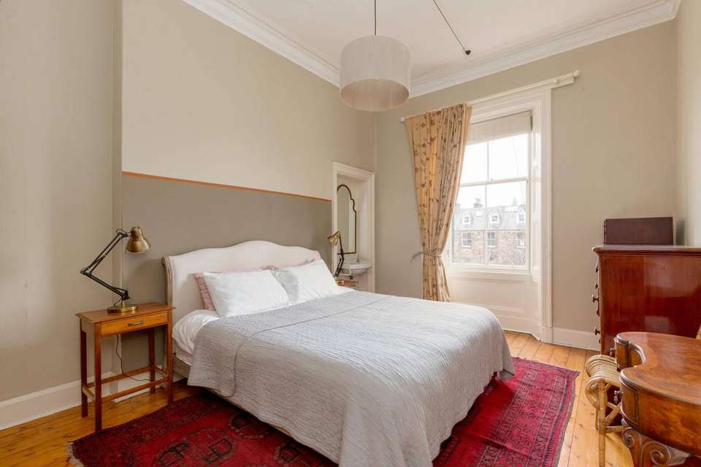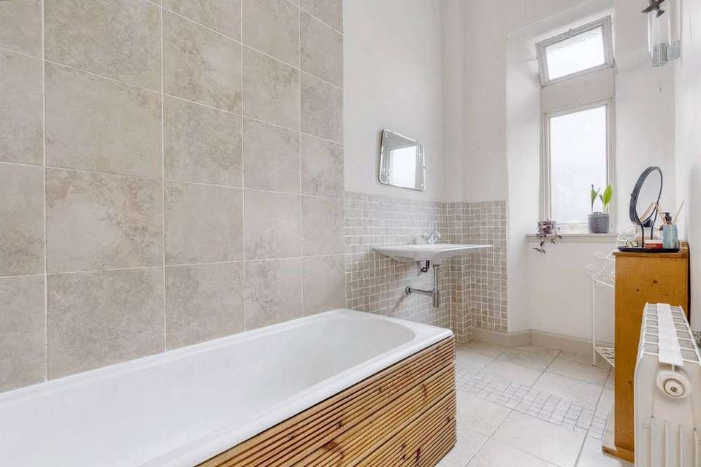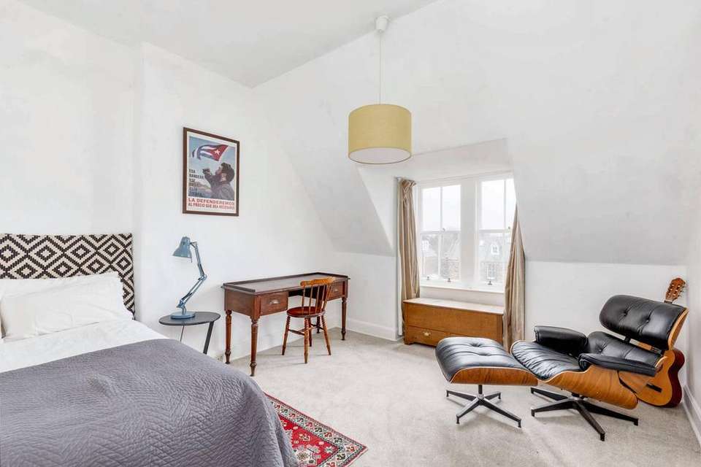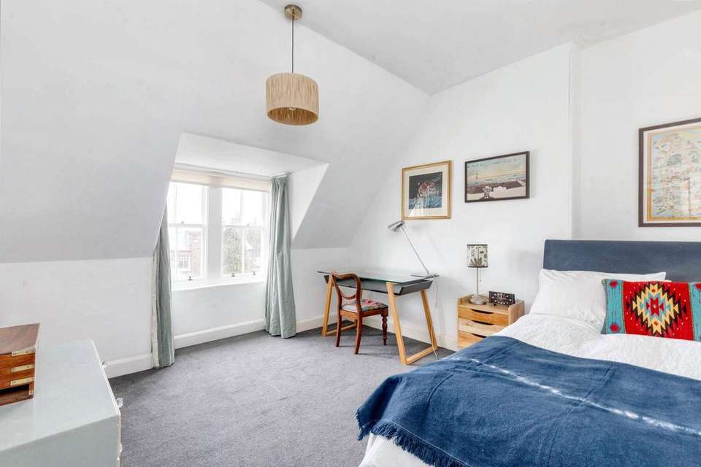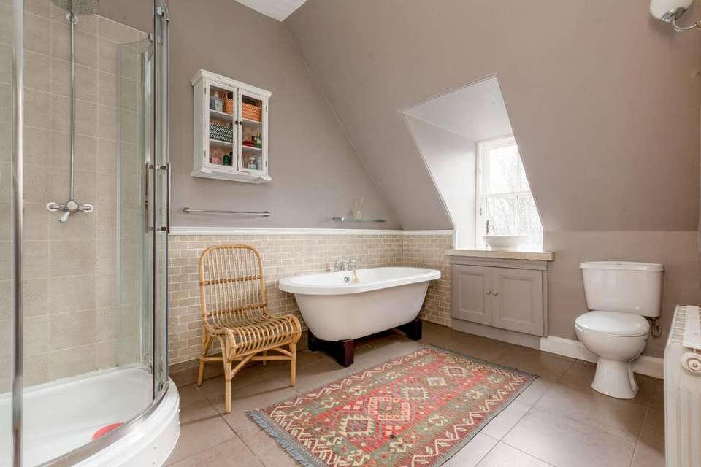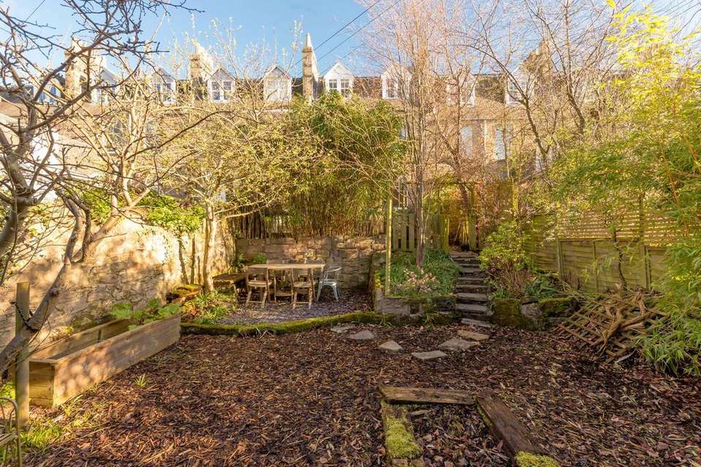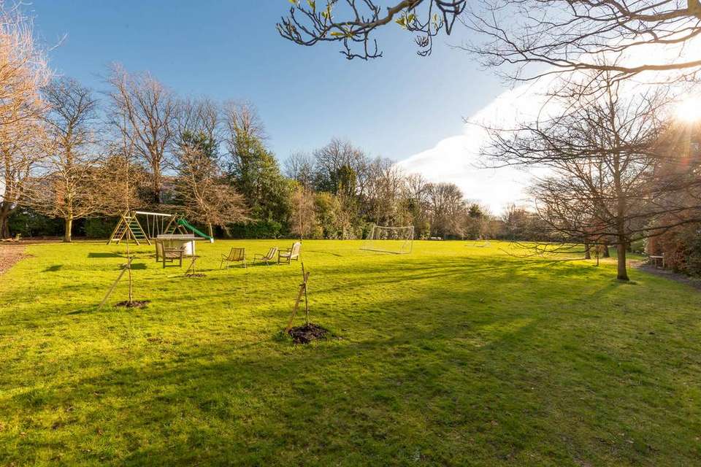5 bedroom town house for sale
Merchiston Gardens, Edinburgh EH10terraced house
bedrooms
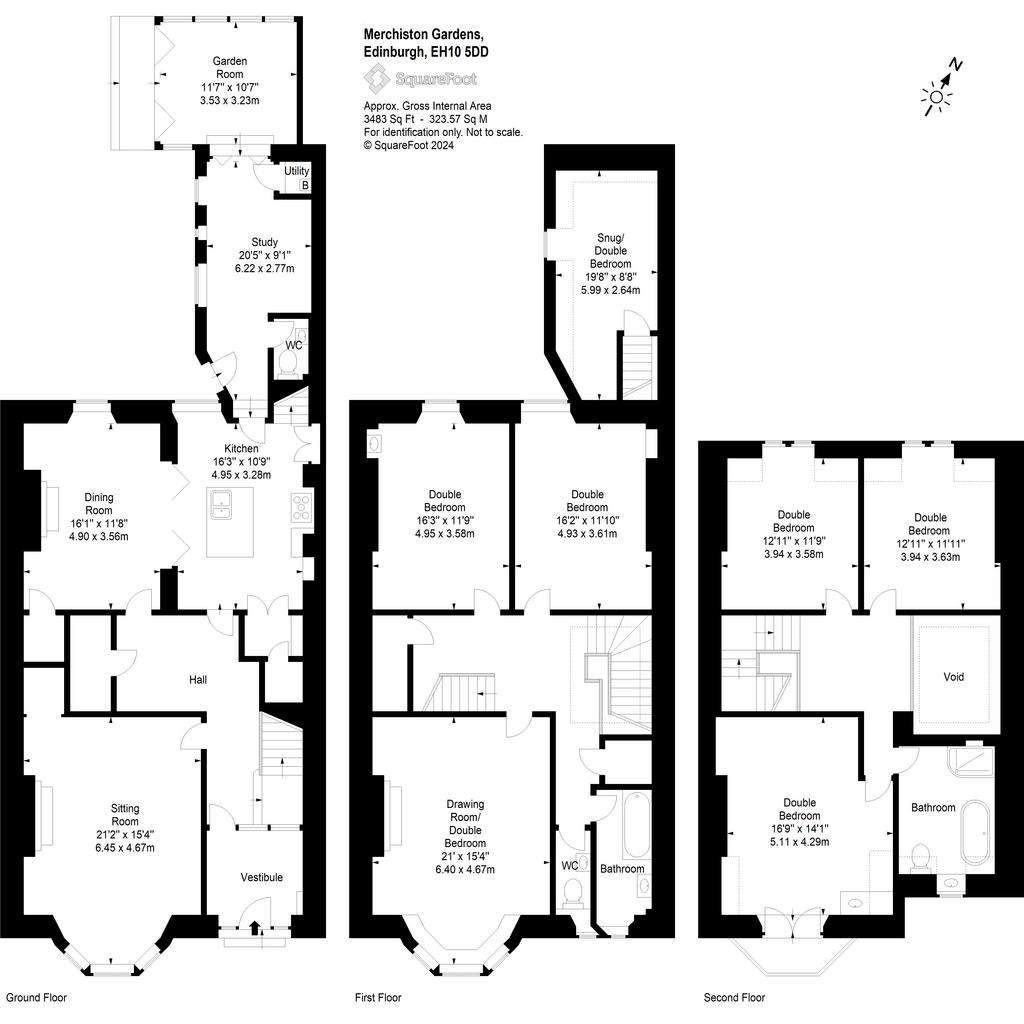
Property photos

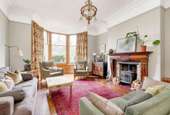
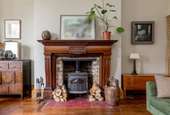
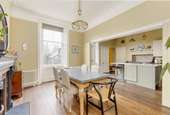
+15
Property description
4 Merchiston Gardens is a beautifully finished 5/6 bedroom terraced home with a private garden to the front and rear in a peaceful street in the Merchiston / Morningside area.The home is on a particularly quiet street with a green outlook over the private residents gardens opposite and has been modernised by the present owners, now presented in turn-key condition.An open plan kitchen / dining room is at the rear of the ground floor. The bespoke kitchen was fitted by Hutton & Reid and includes a kitchen island with a breakfast bar. The marble style quartz silestone worktop sits over bespoke wooden cabinets with integrated appliances including a Falcon range cooker with 5 ring induction hob, Liebherr fridge / freezer and dishwasher. A useful pantry is off the kitchen with additional storage.The kitchen and dining room can be shut off from each other by closing the bespoke wooden double doors between the rooms, or kept open to create an open plan space.In the original maid’s room, up a small set of stairs from the kitchen there is a cosy snug room above an office / playroom also accessed off the kitchen with a green outlook over the rear garden and patio. Adjacent to this space is the ground floor toilet.A Mozolowski and Murray garden room has been added by the current owners with bespoke rattan blinds and direct access through bi-fold doors to the private rear garden.At the front of the home is the main living room, full of Victorian period detail including ornate ‘egg and dart’ cornicing, a wood stove, and a large bay window. Solid wood flooring runs throughout the ground floor.The first floor has an impressive drawing room (or bedroom 6) at the front of the home, with beautiful views over the private residents gardens directly opposite. Period features include beautiful ‘egg and dart’ cornicing, a bay window and fireplace.The principal bedroom is to the rear of the first floor alongside double bedroom 2 and a family bathroom with a shower over the bath. There is a separate WC next to the family bathroom.On the 2nd floor there are three further double bedrooms and a family bathroom. Bedrooms 3 and 4 are both similar sizes and face the rear of the home, while bedroom 5 faces the front with an ornamental balcony looking over the residents gardens. The modern family bathroom has a separate shower and standalone bath.There is excellent storage throughout the home on all levels, as well as extensive basement storage (5 ft height).Entry to the private residents’ gardens directly opposite is £75 / year. Permit parking is available on Merchiston Gardens (by application to Edinburgh Council).
Council tax
First listed
2 weeks agoMerchiston Gardens, Edinburgh EH10
Placebuzz mortgage repayment calculator
Monthly repayment
The Est. Mortgage is for a 25 years repayment mortgage based on a 10% deposit and a 5.5% annual interest. It is only intended as a guide. Make sure you obtain accurate figures from your lender before committing to any mortgage. Your home may be repossessed if you do not keep up repayments on a mortgage.
Merchiston Gardens, Edinburgh EH10 - Streetview
DISCLAIMER: Property descriptions and related information displayed on this page are marketing materials provided by Macgregor Property - Edinburgh. Placebuzz does not warrant or accept any responsibility for the accuracy or completeness of the property descriptions or related information provided here and they do not constitute property particulars. Please contact Macgregor Property - Edinburgh for full details and further information.





