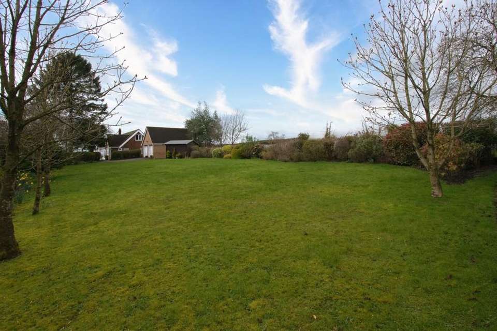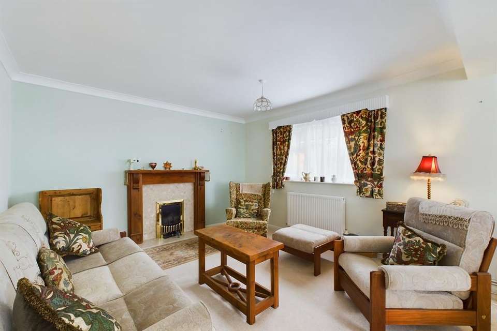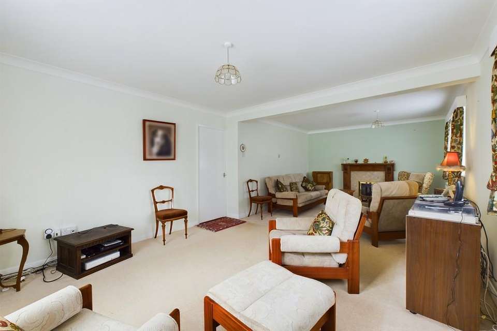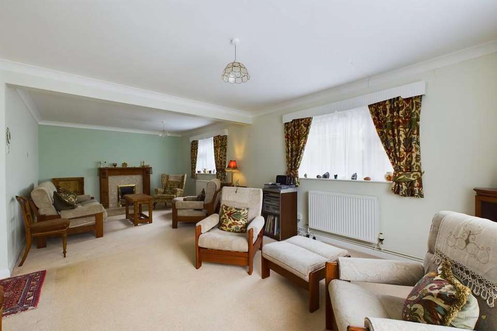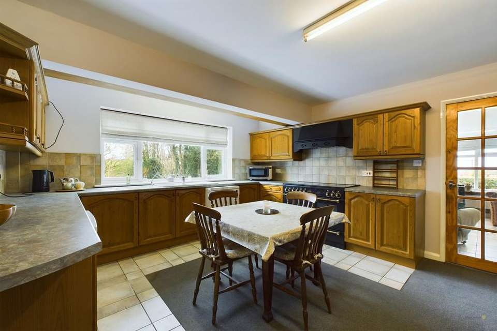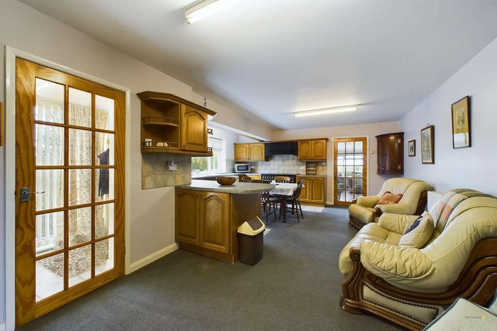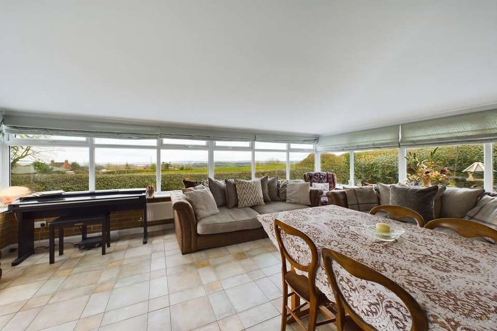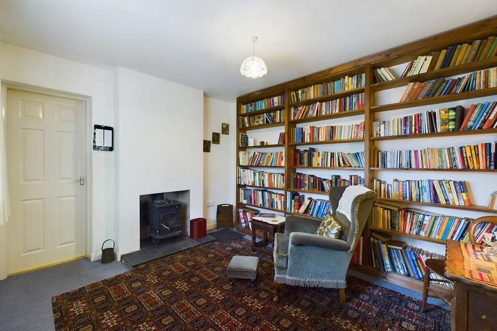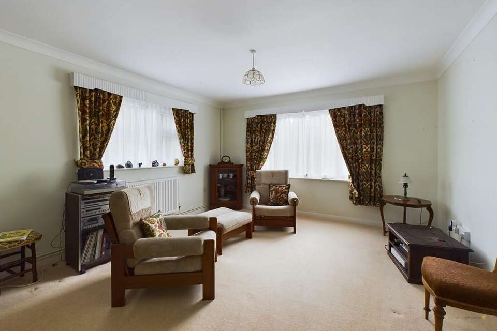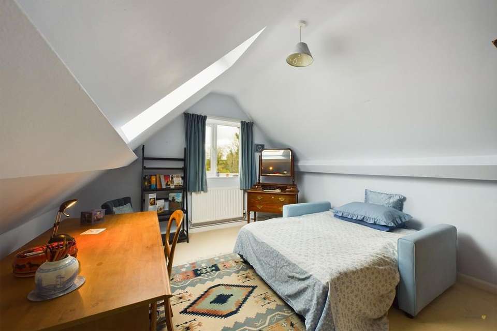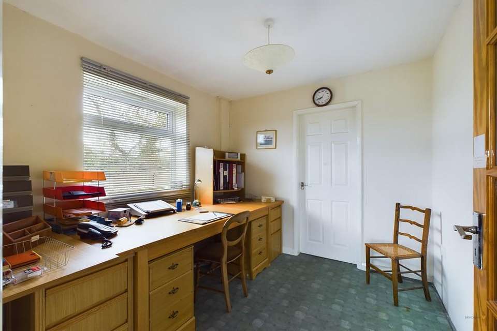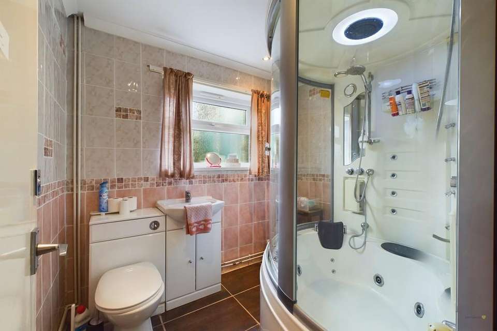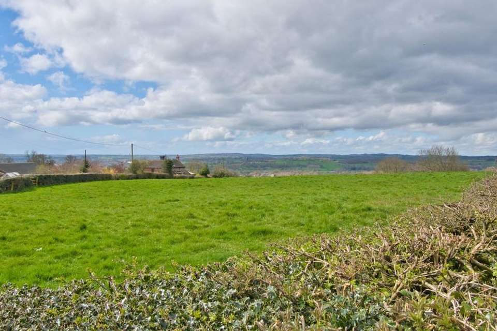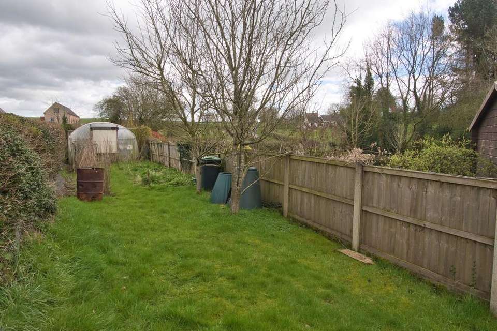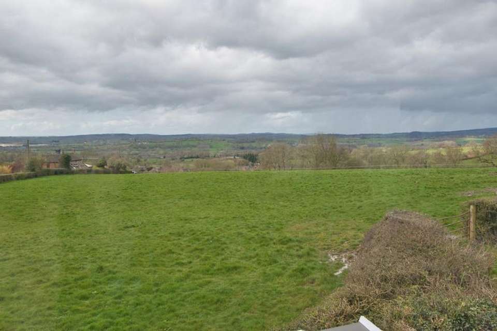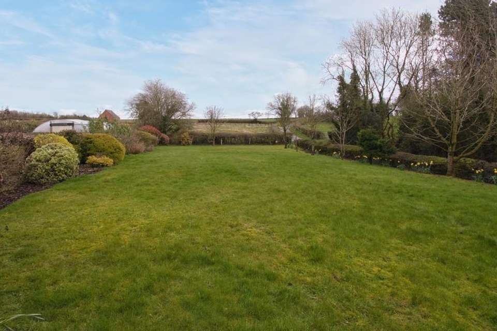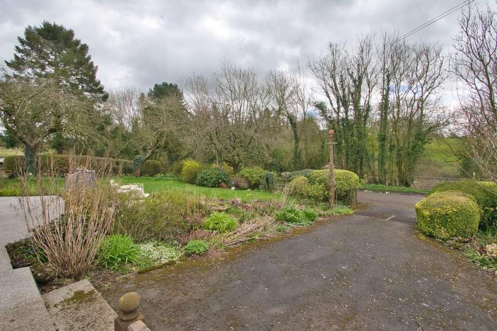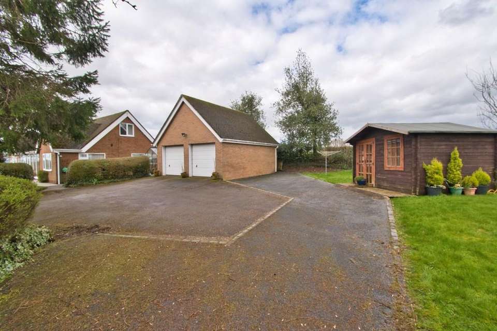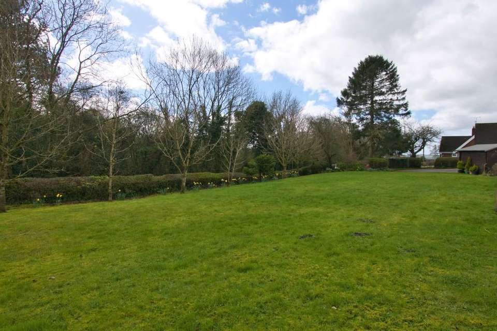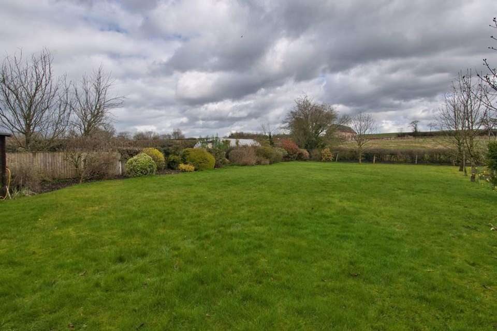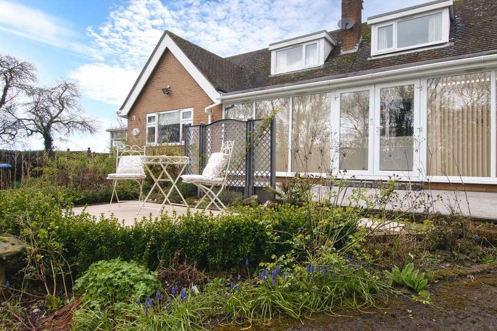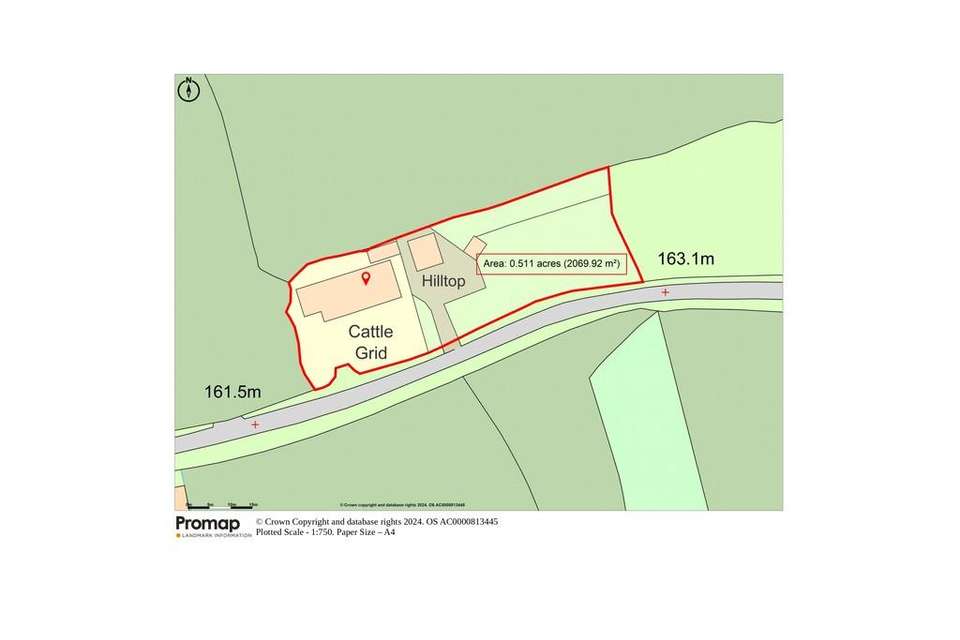3 bedroom detached house for sale
Roston, Ashbournedetached house
bedrooms
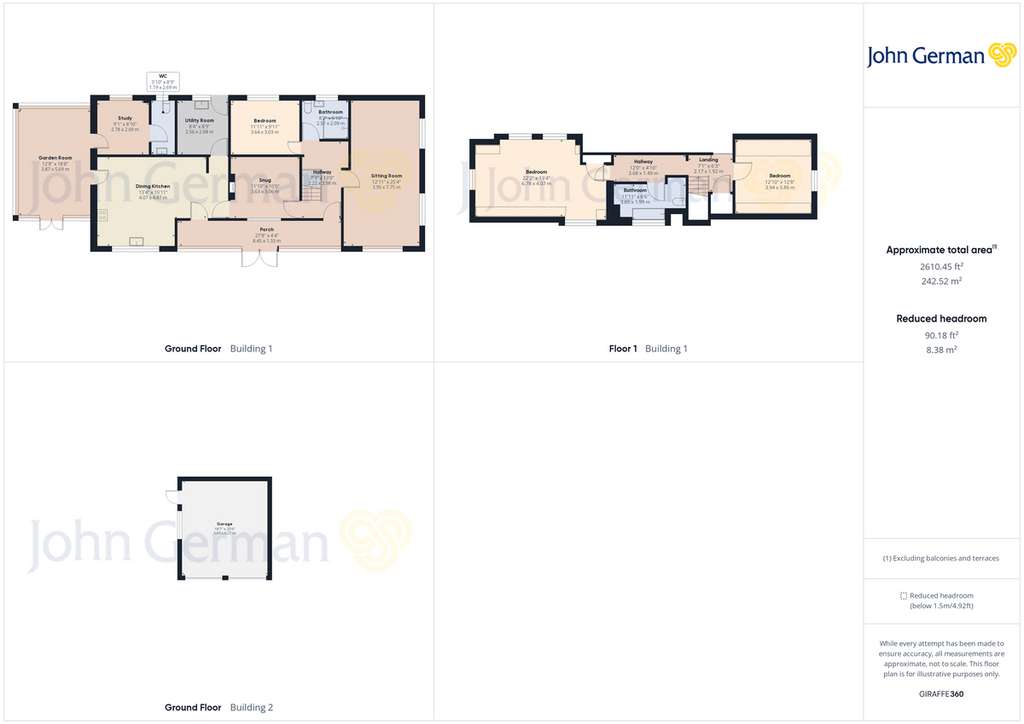
Property photos
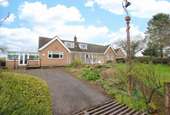
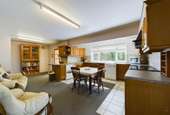

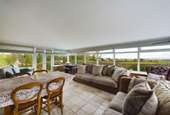
+27
Property description
Hilltop Cottage is a three-bedroom detached dormer bungalow, situated on an enviable plot of approx. 0.51 acres with a detached double garage, whilst also boasting stunning panoramic views of the surrounding area, making it an idyllic retreat for nature lovers and those who appreciate the beauty of the countryside.
The property is sold with the benefit of no upward chain, oil fired central heating, sealed unit uPVC double glazing and internally briefly comprises on the ground floor having large entrance porch, dining kitchen, utility room, guest cloakroom, study, garden room, snug, sitting room, bedroom and bathroom. To the first floor are two further bedrooms and a bathroom.
Roston is a village situated in the parish of Norbury and is mentioned in the Doomsday book. Halfway between Norbury church and Roston in Lid Lane are the school and village hall which along with the Roston Inn pub, are the social centres for the local community. Roston village is located 6.8 miles south west of Ashbourne and 7.5 miles from the A50.
The property is accessed via a uPVC door into a large entrance porch which has tiled flooring, uPVC windows to front enjoying a pleasant outlook over the front garden and doors providing access to the dining kitchen and inner hallway.
Moving into the dining kitchen, it has rolled edge preparation surfaces with inset 1 ½ ceramic sink with adjacent drainer and chrome mixer tap with tile splashback surround. Having a range of cupboards and drawers, appliance space and plumbing for a dishwasher, freestanding space for a fridge and a Rangemaster 110 oven with five ring LPG gas hob and adjacent electric hotplate with extractor fan. There are separate doors leading into the utility room, garden room and snug.
The utility room has rolled edge preparation surfaces with inset stainless steel sink with adjacent drainer and chrome mixer tap with tile splashback. There are cupboards and drawers, appliance space for white goods, the electric circuit board and a uPVC door providing access to rear garden.
Walking into the garden room, it has a tile floor, double glazed uPVC windows and French doors to front, enjoying stunning sweeping countryside views of the surrounding area. A door leads into the study which in turn leads to the guest cloakroom having a wash hand basin with vanity cupboards and drawers beneath and a low level WC.
The snug has a built in shelving unit and a log burner with tile hearth, forming the focal point of the room. A door leads into the inner hallway with wooden flooring, a staircase to the first floor with useful understairs cupboard plus doors to the sitting room, bathroom and bedroom.
The bedroom is a double enjoying a rear aspect and is conveniently located next to the bathroom, which is fully tiled, having a wash hand basin with chrome mixer tap and vanity base cupboard beneath, low level WC and a corner steam whirlpool shower bath cabin.
Moving into the sitting room, which benefits from being dual aspect to front and side, there is a fireplace with marble hearth and inset coal effect LPG gas fire.
Onto the first floor landing, there are doors off to the bedrooms and bathroom, useful storage cupboards and a Velux roof window.
Bedroom two, is a large double bedroom, with a triple aspect enjoying stunning elevated views of the surrounding countryside. There is also a useful storage cupboard and eaves storage.
The third bedroom is also good size double overlooking the garden to the side of the property, with a Velux roof window to rear and useful eaves storage.
Moving into the bathroom, it has a pedestal wash hand basin with hot and cold taps, low level WC, bath with chrome mixer tap over with handheld shower head and a chrome ladder style heated towel rail.
Outside to the front of the property is a tarmac driveway with adjacent lawn area, mature planting and flowering borders. A resin patio area leads to a pleasant paved seating area.
To the side of the property is a separate driveway that leads to the detached double garage which has power and electric with electric doors and a separate door for access to the side.
Undoubtedly one of the main selling features of the property is the large garden plot to the side of the property which is mainly laid to lawn with mature hedges and planting border in addition to a further secret garden area with polytunnel.
What 3 Words - ///transfers.newlyweds.vocally
Tenure: Freehold (purchasers are advised to satisfy themselves as to the tenure via their legal representative).
Property construction: Standard
Parking: Drive
Electricity supply: Mains
Water supply: Mains
Sewerage: Septic tank - TBC
Heating: Oil
(Purchasers are advised to satisfy themselves as to their suitability).
Broadband type: Ultrafast full Fibre
See Ofcom link for speed: Mobile signal/coverage: See Ofcom link Local Authority/Tax Band: Derbyshire Dales District Council / Tax Band D
Useful Websites: Our Ref: JGA/04042024
The property information provided by John German Estate Agents Ltd is based on enquiries made of the vendor and from information available in the public domain. If there is any point on which you require further clarification, please contact the office and we will be pleased to check the information for you, particularly if contemplating travelling some distance to view the property. Please note if your enquiry is of a legal or structural nature, we advise you to seek advice from a qualified professional in their relevant field.
The property is sold with the benefit of no upward chain, oil fired central heating, sealed unit uPVC double glazing and internally briefly comprises on the ground floor having large entrance porch, dining kitchen, utility room, guest cloakroom, study, garden room, snug, sitting room, bedroom and bathroom. To the first floor are two further bedrooms and a bathroom.
Roston is a village situated in the parish of Norbury and is mentioned in the Doomsday book. Halfway between Norbury church and Roston in Lid Lane are the school and village hall which along with the Roston Inn pub, are the social centres for the local community. Roston village is located 6.8 miles south west of Ashbourne and 7.5 miles from the A50.
The property is accessed via a uPVC door into a large entrance porch which has tiled flooring, uPVC windows to front enjoying a pleasant outlook over the front garden and doors providing access to the dining kitchen and inner hallway.
Moving into the dining kitchen, it has rolled edge preparation surfaces with inset 1 ½ ceramic sink with adjacent drainer and chrome mixer tap with tile splashback surround. Having a range of cupboards and drawers, appliance space and plumbing for a dishwasher, freestanding space for a fridge and a Rangemaster 110 oven with five ring LPG gas hob and adjacent electric hotplate with extractor fan. There are separate doors leading into the utility room, garden room and snug.
The utility room has rolled edge preparation surfaces with inset stainless steel sink with adjacent drainer and chrome mixer tap with tile splashback. There are cupboards and drawers, appliance space for white goods, the electric circuit board and a uPVC door providing access to rear garden.
Walking into the garden room, it has a tile floor, double glazed uPVC windows and French doors to front, enjoying stunning sweeping countryside views of the surrounding area. A door leads into the study which in turn leads to the guest cloakroom having a wash hand basin with vanity cupboards and drawers beneath and a low level WC.
The snug has a built in shelving unit and a log burner with tile hearth, forming the focal point of the room. A door leads into the inner hallway with wooden flooring, a staircase to the first floor with useful understairs cupboard plus doors to the sitting room, bathroom and bedroom.
The bedroom is a double enjoying a rear aspect and is conveniently located next to the bathroom, which is fully tiled, having a wash hand basin with chrome mixer tap and vanity base cupboard beneath, low level WC and a corner steam whirlpool shower bath cabin.
Moving into the sitting room, which benefits from being dual aspect to front and side, there is a fireplace with marble hearth and inset coal effect LPG gas fire.
Onto the first floor landing, there are doors off to the bedrooms and bathroom, useful storage cupboards and a Velux roof window.
Bedroom two, is a large double bedroom, with a triple aspect enjoying stunning elevated views of the surrounding countryside. There is also a useful storage cupboard and eaves storage.
The third bedroom is also good size double overlooking the garden to the side of the property, with a Velux roof window to rear and useful eaves storage.
Moving into the bathroom, it has a pedestal wash hand basin with hot and cold taps, low level WC, bath with chrome mixer tap over with handheld shower head and a chrome ladder style heated towel rail.
Outside to the front of the property is a tarmac driveway with adjacent lawn area, mature planting and flowering borders. A resin patio area leads to a pleasant paved seating area.
To the side of the property is a separate driveway that leads to the detached double garage which has power and electric with electric doors and a separate door for access to the side.
Undoubtedly one of the main selling features of the property is the large garden plot to the side of the property which is mainly laid to lawn with mature hedges and planting border in addition to a further secret garden area with polytunnel.
What 3 Words - ///transfers.newlyweds.vocally
Tenure: Freehold (purchasers are advised to satisfy themselves as to the tenure via their legal representative).
Property construction: Standard
Parking: Drive
Electricity supply: Mains
Water supply: Mains
Sewerage: Septic tank - TBC
Heating: Oil
(Purchasers are advised to satisfy themselves as to their suitability).
Broadband type: Ultrafast full Fibre
See Ofcom link for speed: Mobile signal/coverage: See Ofcom link Local Authority/Tax Band: Derbyshire Dales District Council / Tax Band D
Useful Websites: Our Ref: JGA/04042024
The property information provided by John German Estate Agents Ltd is based on enquiries made of the vendor and from information available in the public domain. If there is any point on which you require further clarification, please contact the office and we will be pleased to check the information for you, particularly if contemplating travelling some distance to view the property. Please note if your enquiry is of a legal or structural nature, we advise you to seek advice from a qualified professional in their relevant field.
Interested in this property?
Council tax
First listed
Over a month agoEnergy Performance Certificate
Roston, Ashbourne
Marketed by
John German - Ashbourne Compton House, 8 Shaw Croft Centre, Dig Street Ashbourne DE6 1GDCall agent on 01335 340730
Placebuzz mortgage repayment calculator
Monthly repayment
The Est. Mortgage is for a 25 years repayment mortgage based on a 10% deposit and a 5.5% annual interest. It is only intended as a guide. Make sure you obtain accurate figures from your lender before committing to any mortgage. Your home may be repossessed if you do not keep up repayments on a mortgage.
Roston, Ashbourne - Streetview
DISCLAIMER: Property descriptions and related information displayed on this page are marketing materials provided by John German - Ashbourne. Placebuzz does not warrant or accept any responsibility for the accuracy or completeness of the property descriptions or related information provided here and they do not constitute property particulars. Please contact John German - Ashbourne for full details and further information.



