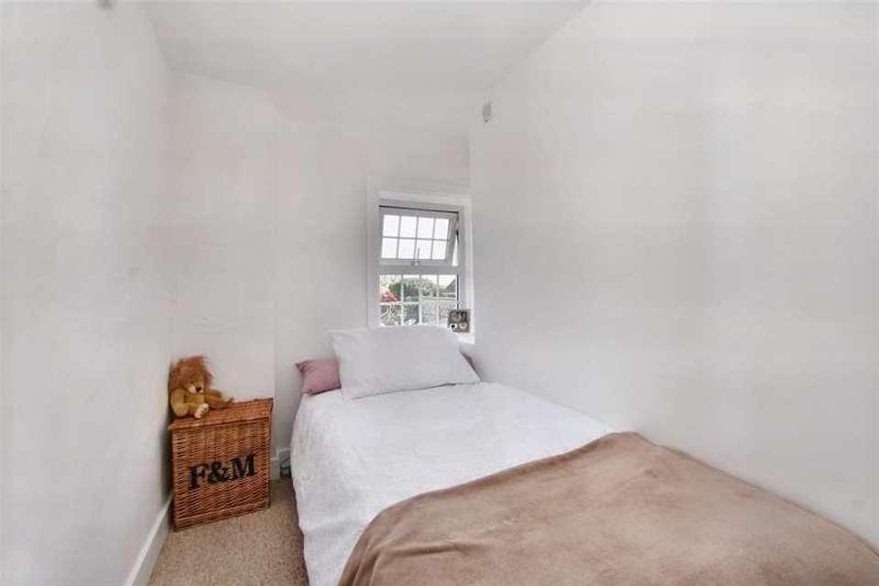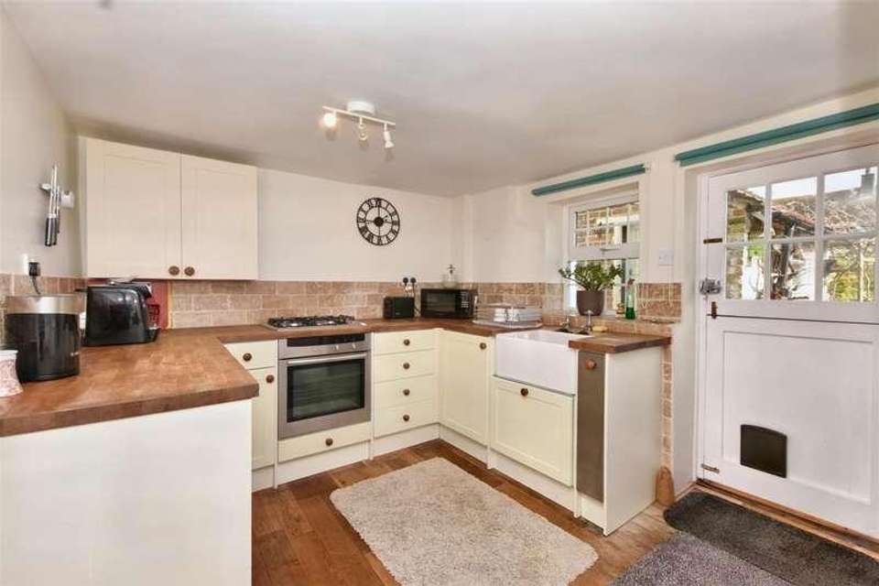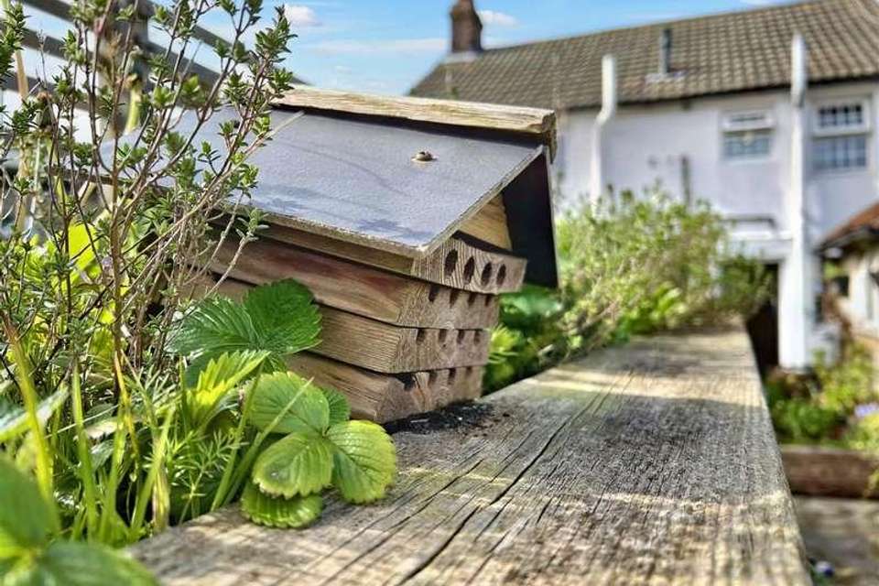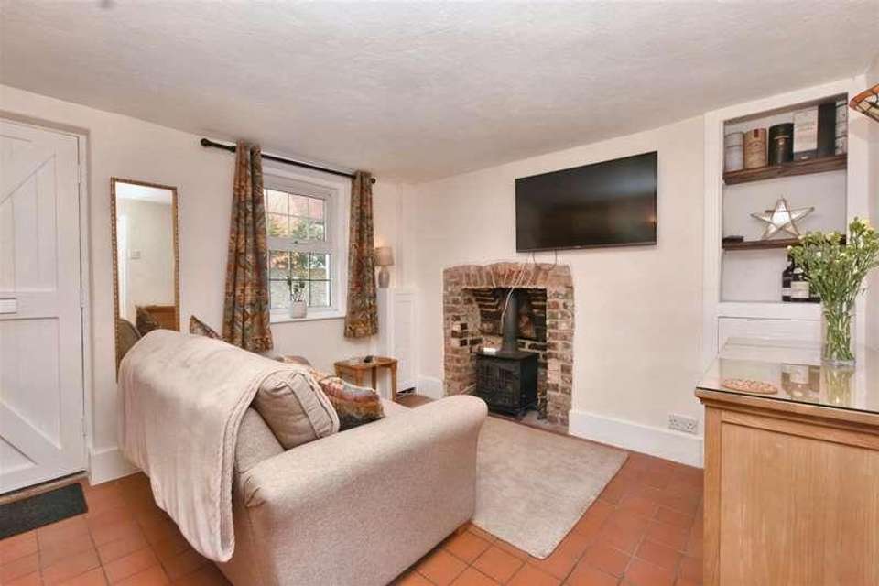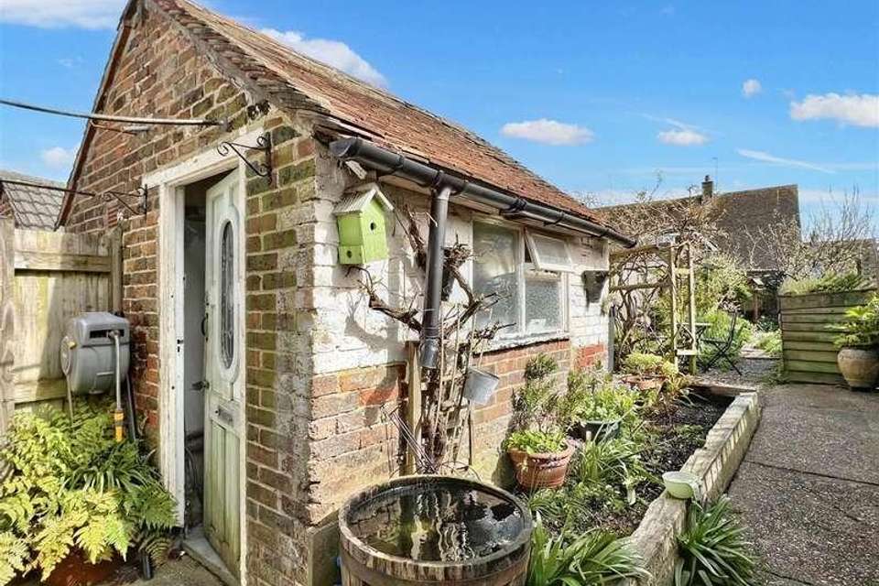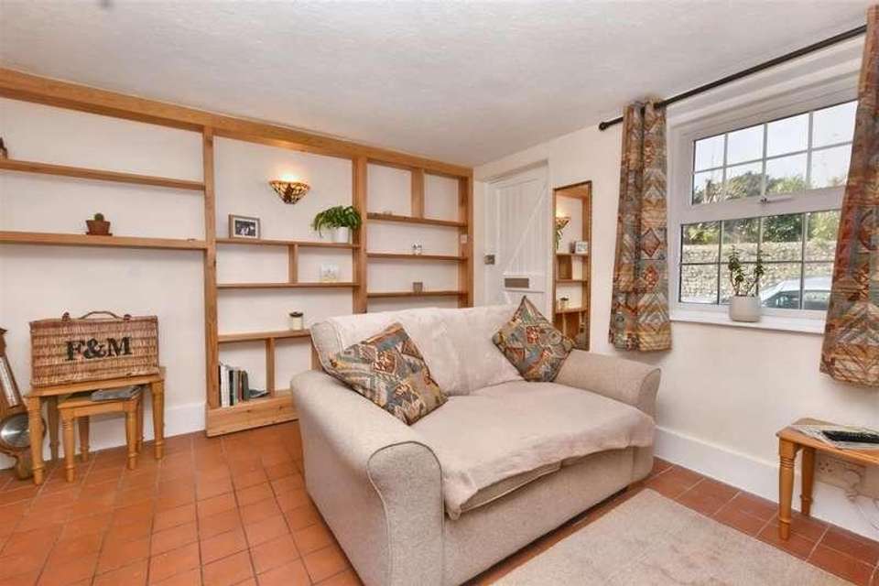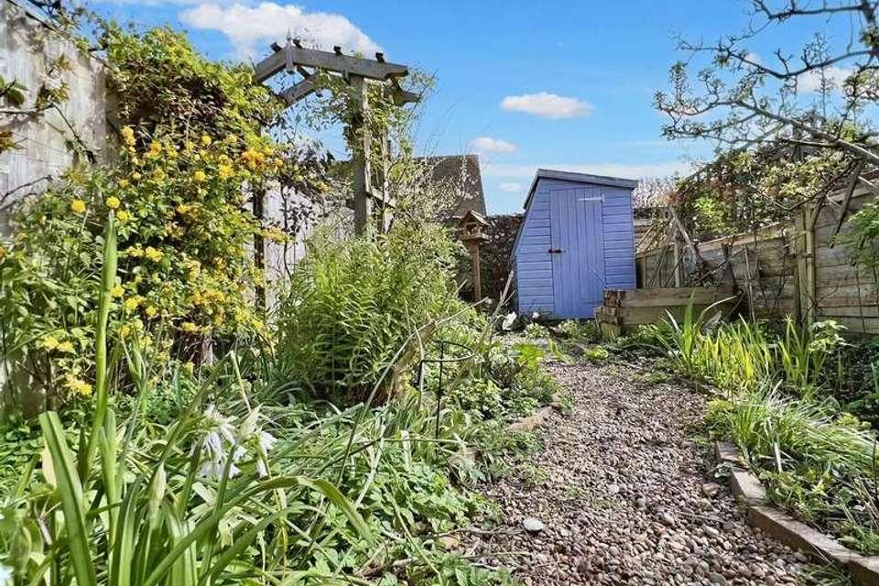2 bedroom terraced house for sale
Eastbourne, BN22terraced house
bedrooms
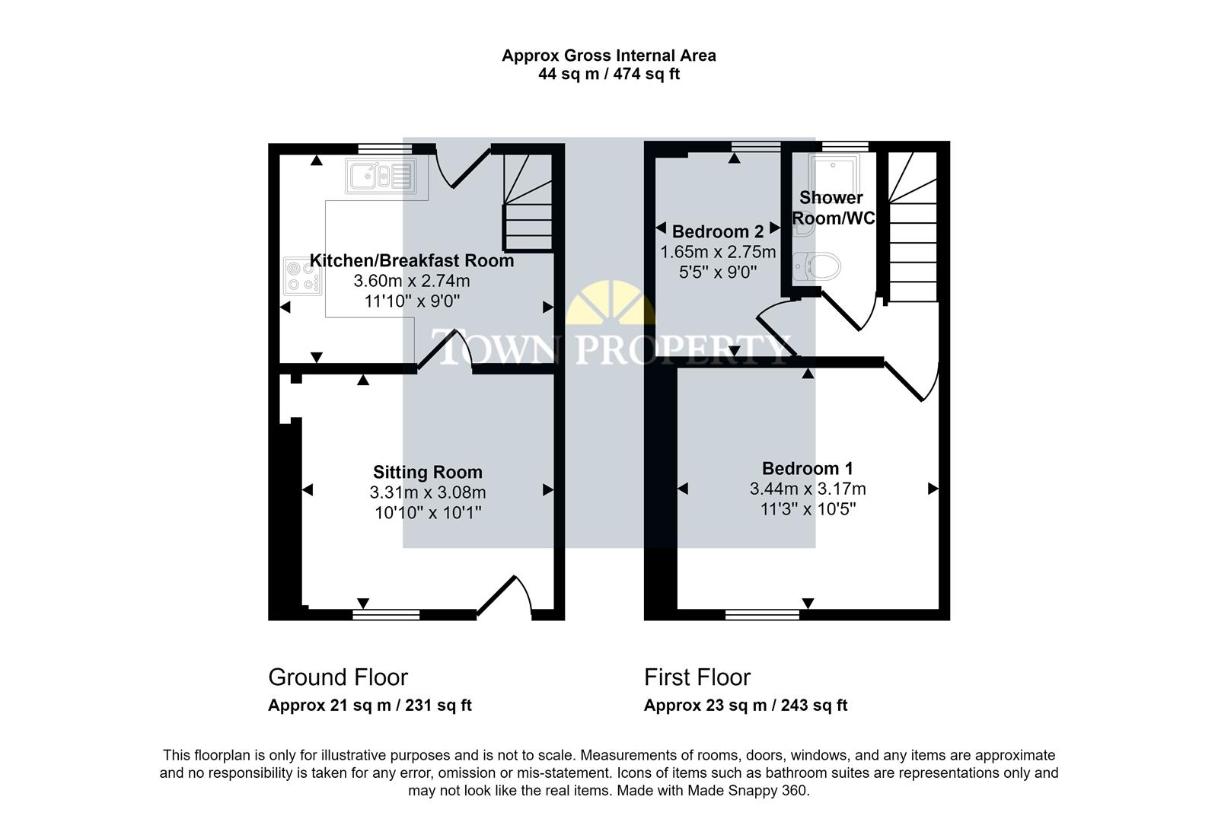
Property photos



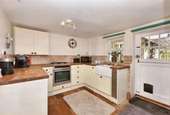
+12
Property description
A charming Period Cottage located in the heart of Willingdon Village that has two bedrooms and presented to a high standard, having been newly decorated throughout. Notable for retaining lovely character features including an exposed brick fireplace and walled Cottage style gardens, there is an open plan sitting room with wood burner, a fitted kitchen/breakfast room and a first floor shower room/wc. Double glazing and gas fired central heating and radiators extend throughout. The local Church, eateries and shops and the Wheatsheaf Pub are all close by whilst access to Butts Brow and the South Downs is a short walk away. Polegate High street shops and the mainline railway station with direct trains to London is also approximately one mile distant.EntranceDoor to-Open Plan Sitting Room3.30m x 3.07m (10'10 x 10'1)Radiator. Recessed fireplace with inset wood burner. Ceramic tiled flooring. Double glazed window to front aspect.Kitchen/Breakfast Room3.61m x 2.74m (11'10 x 9'0)Range of units comprising of butlers sink with surrounding wooden work surfaces with cupboards and drawers under. Inset four ring gas hob and electric oven under. Space for refrigerator. Range of wall mounted units. Engineered oak flooring. Radiator. Double glazed window to rear aspect. Stable door to rear garden.Stairs from Ground to First Floor Landing:Cupboard housing gas boiler. Access to loft with ladder (not inspected).Bedroom 13.43m x 3.18m (11'3 x 10'5)Radiator. Carpet. Double glazed window to front aspect.Bedroom 22.74m x 1.65m (9'0 x 5'5)Radiator. Carpet. Double glazed window to rear aspect.Shower Room/WCOversize shower cubicle with wall mounted shower. Pedestal wash hand basin with mixer tap set in vanity unit. Low level WC. Radiator. Tiled flooring. Tiled walls. Frosted double glazed window.OutsideThe secluded walled rear garden is laid to patio and planted borders, enjoying a pleasant Southerly aspect. Extending to approximately 80 in length, a brick built store shed is also included.EPC = CCouncil Tax Band = C
Interested in this property?
Council tax
First listed
2 weeks agoEastbourne, BN22
Marketed by
Town Property 15 Cornfield Road,Eastbourne,East Sussex,BN21 4QDCall agent on 01323 412200
Placebuzz mortgage repayment calculator
Monthly repayment
The Est. Mortgage is for a 25 years repayment mortgage based on a 10% deposit and a 5.5% annual interest. It is only intended as a guide. Make sure you obtain accurate figures from your lender before committing to any mortgage. Your home may be repossessed if you do not keep up repayments on a mortgage.
Eastbourne, BN22 - Streetview
DISCLAIMER: Property descriptions and related information displayed on this page are marketing materials provided by Town Property. Placebuzz does not warrant or accept any responsibility for the accuracy or completeness of the property descriptions or related information provided here and they do not constitute property particulars. Please contact Town Property for full details and further information.


