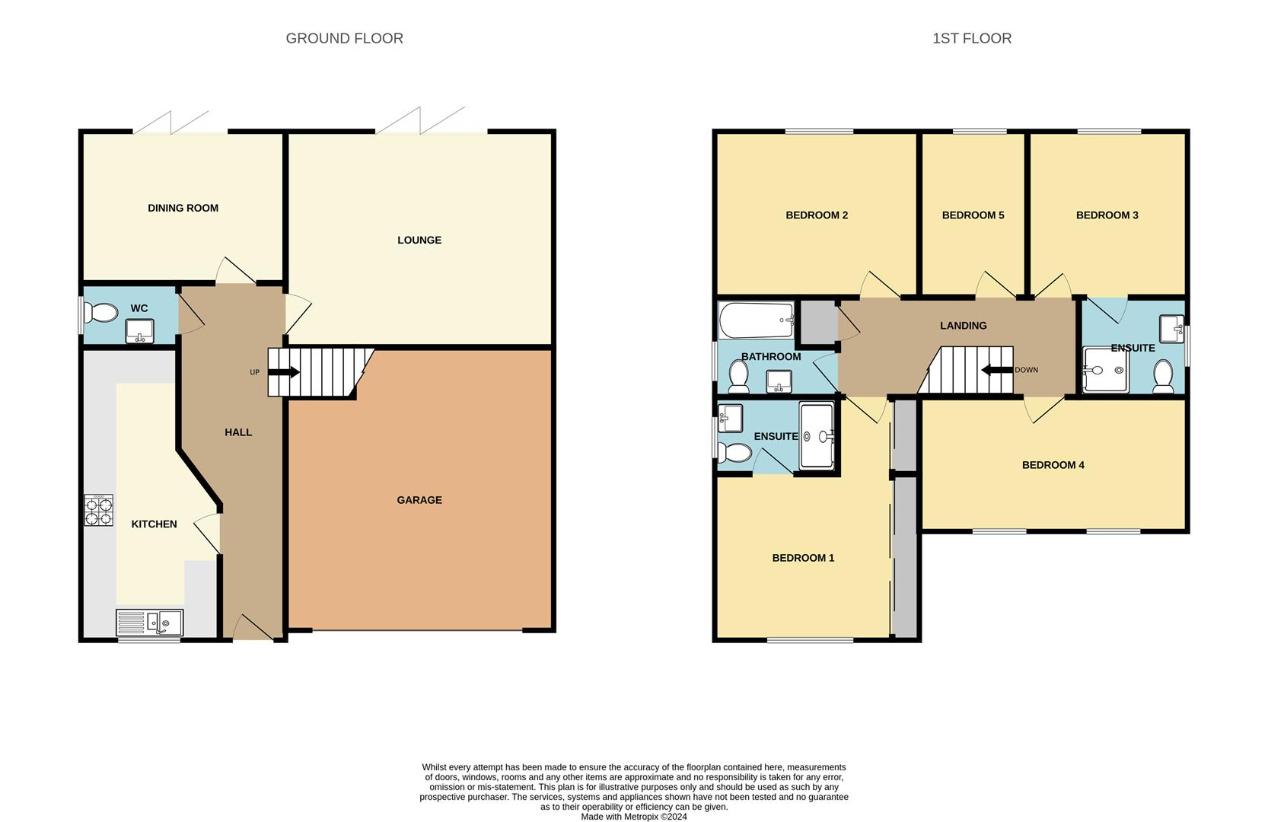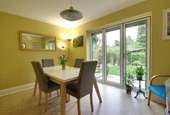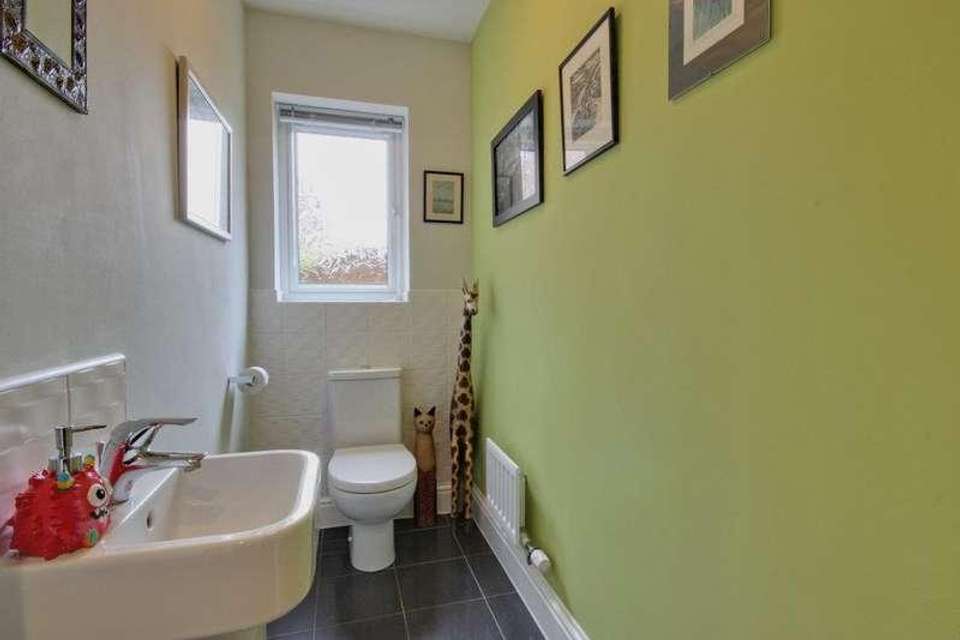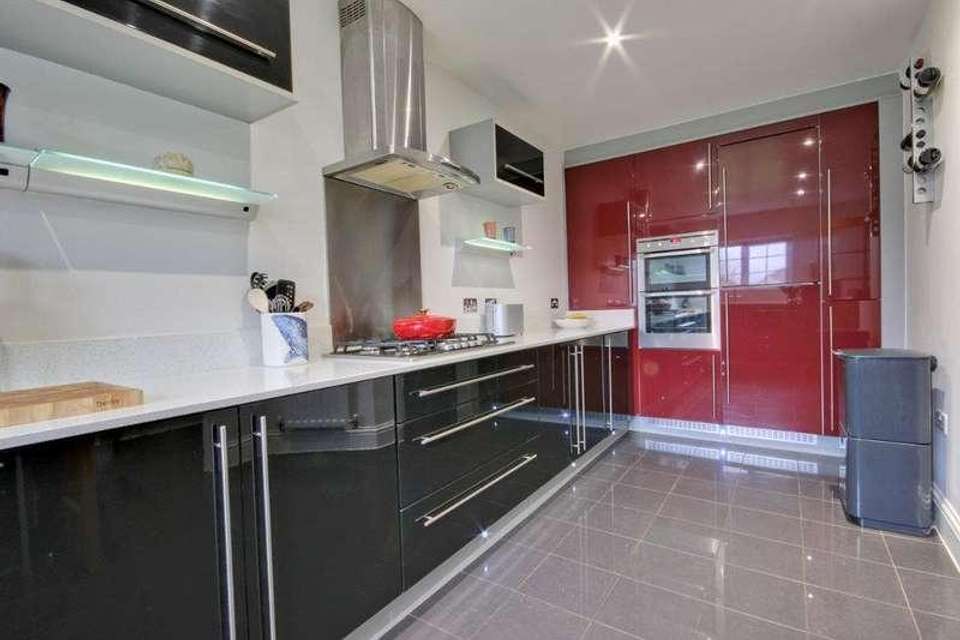5 bedroom detached house for sale
Hull, HU5detached house
bedrooms

Property photos




+20
Property description
A rare opportunity to acquire a stunning five bedroomed detached house fringing onto Newland Park. This exclusive executive development provides great family living and the property is a credit to the current owners. Stylish, contemporary, light and airy accommodation - only a viewing can appreciate this fabulous home offered with no chain!This stunning detached family home is now presented to the market! Fringing on to Newland Park, this exclusive modern development provides a superb setting for family living with contemporary styled elevations which have been greatly enhanced by the current owners. Enjoying uPVC double glazing and gas central heating, the beautifully presented accommodation has in excess of 1,330 square feet. Spacious entrance hallway, contemporary kitchen with built-in and integrated appliances, two reception rooms both with aluminium bifold doors and a downstairs WC. To the first floor there are FIVE bedrooms (two with en-suite shower rooms) and a house bathroom. The gardens are well tended; the rear providing a great backdrop. This property offers so much which only an internal viewing can appreciate.LOCATIONScholars Drive is a small exclusive development off Cottingham Road and lies within ease of the reach of all the amenities that the local area has to offer. Ideal for commutability to Hull City Centre, the motorway network, the village of Cottingham and Willerby Square, the property is only three miles north of the City of Hull.Situated in East Yorkshire, on the banks of the Humber Estuary, Hull is a city boasting superb culture, attractions, industry and transport, all of which make it a fantastic place to call home. The historic Old Town and scenic waterfront have long attracted artists and poets, and now people flock to enjoy the eclectic shopping, vibrant nightlife, and rich culture of this dynamic city. Hull University is popular with both UK and overseas students. The Avenues which surround the University have such a cosmopolitan vibe with art, great restaurants and caf? bars. The M62 and Humber Bridge routes provide great commutability making it a popular place to live, with a main line railway station and two large bus companies serving the area and further afield.THE ACCOMMODATION COMPRISESGROUND FLOORA door with glazed inserts leads into:ENTRANCE HALLWAYHaving attractive tiled floor, personnel door into the garage and staircase with spindle balustrade leads to the first floor accommodation.DOWNSTAIRS WCuPVC double glazed window to the side elevation. Modern two piece suite in white has low level WC and pedestal wash basin, along with attractive tiled flooring.LOUNGE5.00m x 3.99m (16'5 x 13'1)Aluminium double glazed bifold doors with integral blinds opening out into the rear garden. A stunning, contemporary media wall with TV aerial point and integral lighting.DINING ROOM3.81m x 2.79m (12'6 x 9'2)Aluminium double glazed bifold doors with integral blinds opening out into the rear garden. Attractive cork laminate flooring flows throughout this area.KITCHEN5.46m x 2.57m (17'11 x 8'5)uPVC double glazed window to the front elevation. An extensive range of contemporary black and red gloss units and large storage drawers, quartz worksurfaces and upstand. Stainless steel gas hob with matching splashback and extractor and a double electric fan oven. 1 1/4 bowl sink unit with drainer and mixer tap. Integrated dishwasher. All beautifully complemented with attractive gloss tiled flooring and neon kickboard lighting.FIRST FLOOR LANDINGAccess to loft and storage cupboard.BEDROOM 14.50m max x 4.24m (14'9 max x 13'11)uPVC double glazed window to the front elevation and TV aerial point. Modern sliderobes provide hanging and storage facilities.EN-SUITEuPVC double glazed window to the side elevation. Modern three piece suite in white enjoys wash basin set on floating vanity unit, low level WC and independent shower cubicle. Towel radiator, shaver socket and extractor.BEDROOM 23.81m x 3.10m (12'6 x 10'2)uPVC double glazed window to the rear elevation.BEDROOM 33.33m x 3.10m (10'11 x 10'2)uPVC double glazed window to the rear elevation and TV aerial point.EN-SUITEuPVC double glazed window to the side elevation. Modern three piece suite in white enjoys independent shower cubicle, low level WC and pedestal wash basin. Tiled flooring, tiled splashbacks to wet areas, towel radiator and extractor.BEDROOM 44.80m x 2.49m (15'9 x 8'2)Two uPVC double glazed window to the front elevation.BEDROOM 53.10m x 2.01m (10'2 x 6'7)uPVC double glazed window to the rear elevation. Currently used as an office so ideal for working from home or as an extra bedroom.HOUSE BATHROOMuPVC double glazed window to the side elevation. Modern three piece suite in white, enjoys panelled bath with gravity shower and shower screen over, low level WC and wash basin set on contemporary floating vanity unit. Tiling to wet areas with tiled flooring and a towel radiator.EXTERNALThe property sits proudly on the centre of its plot with a lawned front garden with feature hedging. A double driveway provides off-street parking for several vehicles and leads to the integral garage.Gated side entry leads into the rear garden which is beautifully presented, with a stone patio edged in block setts leading onto a lawned garden with established borders. The rear garden overlooks Newland Park.INTEGRAL GARAGE5.26m x 5.00m (17'3 x 16'5)Up & over door, power and light. There is a utility area within the garage, ideal for storage, with space and plumbing for a washing machine and tumble dryer.SERVICESAll mains services are available or connected to the property. New Ideal Standard gas boiler November 2020. Warranty until November 2030.CENTRAL HEATINGThe property benefits from a gas fired central heating system.DOUBLE GLAZINGThe property benefits from uPVC double glazing.TENUREWe believe the tenure of the property to be Freehold (this will be confirmed by the vendor's solicitor).VIEWINGContact the agent s Cottingham office on 01482 844444 for prior appointment to view.FINANCIAL SERVICESQuick & Clarke are delighted to be able to offer the locally based professional services of PR Mortgages Ltd to provide you with impartial specialist and in depth mortgage advice.With access to the whole of the market and also exclusive mortgage deals not normally available on the high street, we are confident that they will be able to help find the very best deal for you.Take the difficulty out of finding the right mortgage; for further details contact our Cottingham office on 01482 844444 or email cottingham@qandc.net
Interested in this property?
Council tax
First listed
2 weeks agoHull, HU5
Marketed by
Quick & Clarke 131 King Street,Cottingham,East Riding of Yorkshire,HU16 5QQCall agent on 01482 844444
Placebuzz mortgage repayment calculator
Monthly repayment
The Est. Mortgage is for a 25 years repayment mortgage based on a 10% deposit and a 5.5% annual interest. It is only intended as a guide. Make sure you obtain accurate figures from your lender before committing to any mortgage. Your home may be repossessed if you do not keep up repayments on a mortgage.
Hull, HU5 - Streetview
DISCLAIMER: Property descriptions and related information displayed on this page are marketing materials provided by Quick & Clarke. Placebuzz does not warrant or accept any responsibility for the accuracy or completeness of the property descriptions or related information provided here and they do not constitute property particulars. Please contact Quick & Clarke for full details and further information.
























