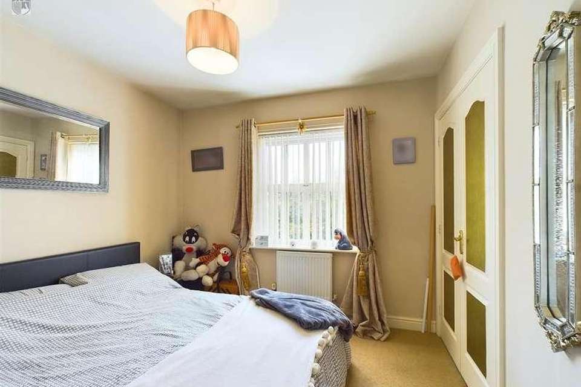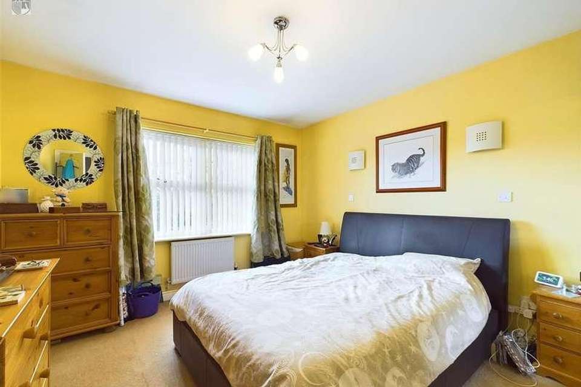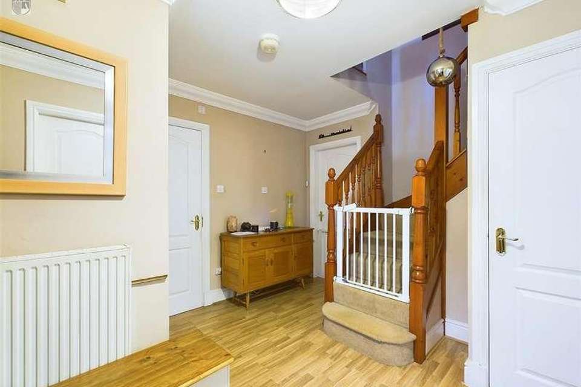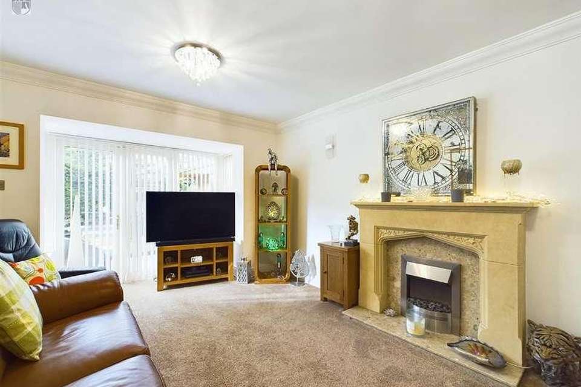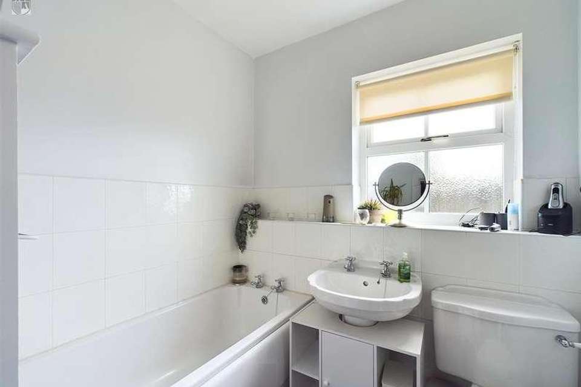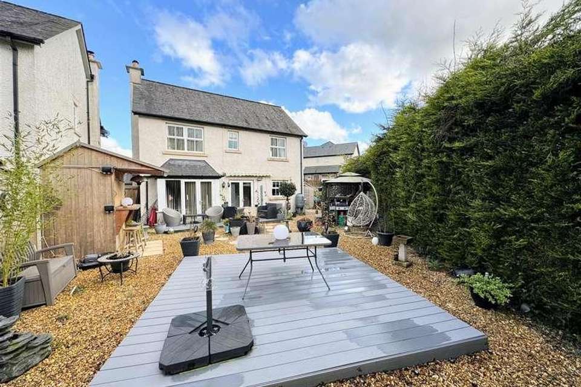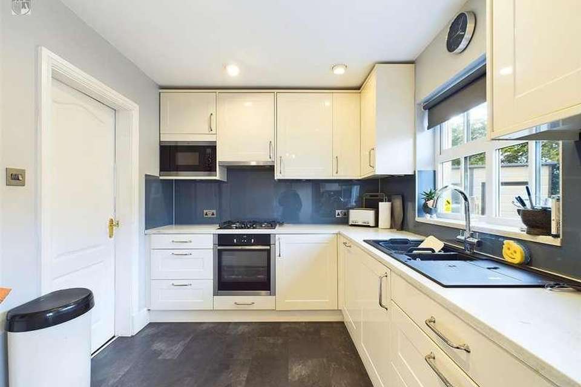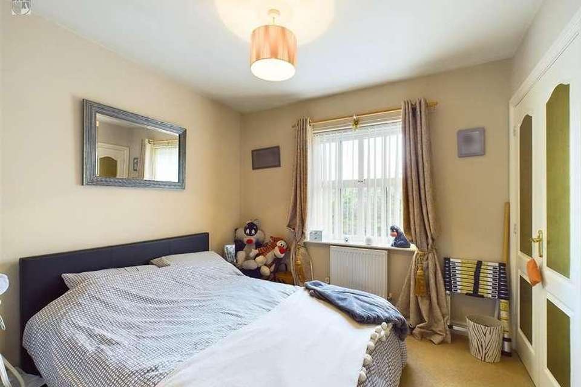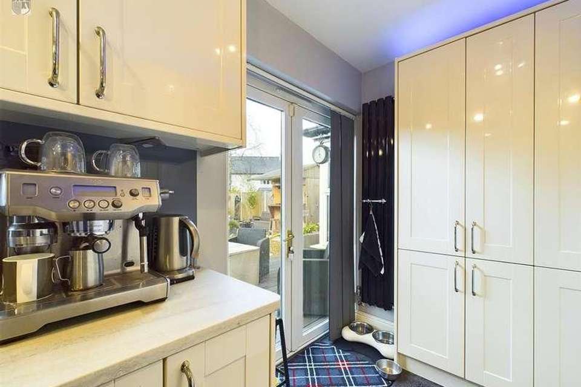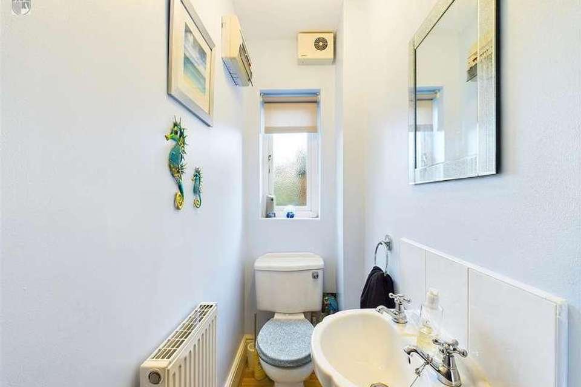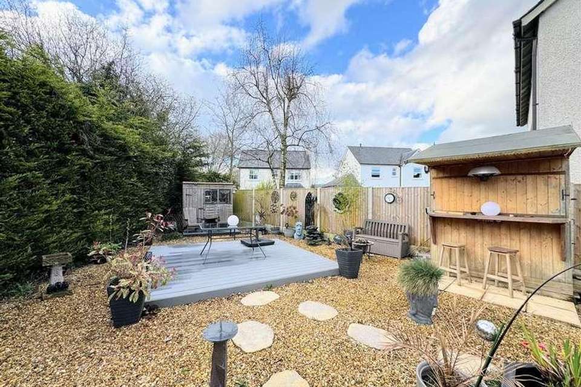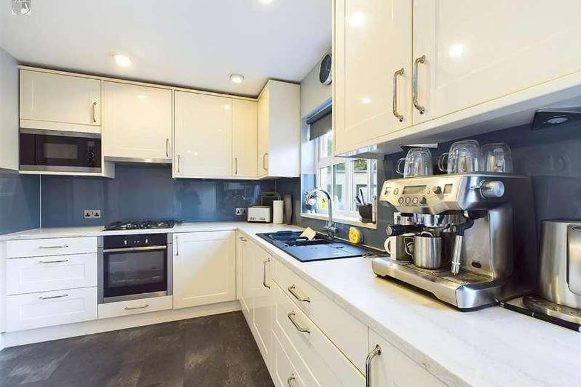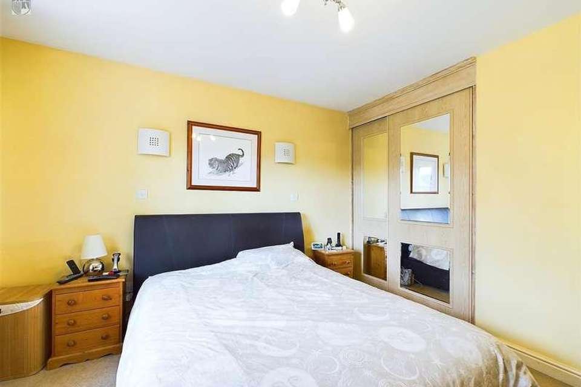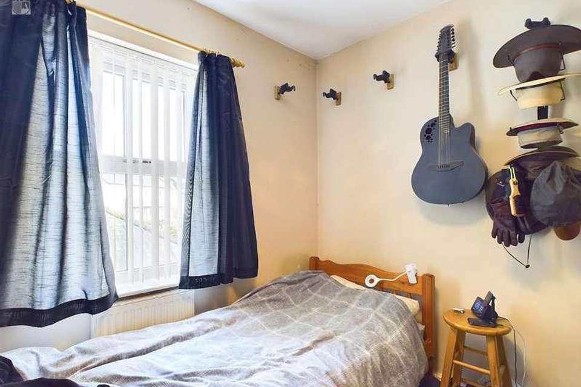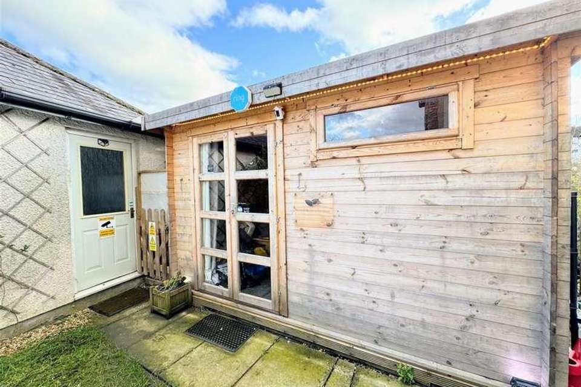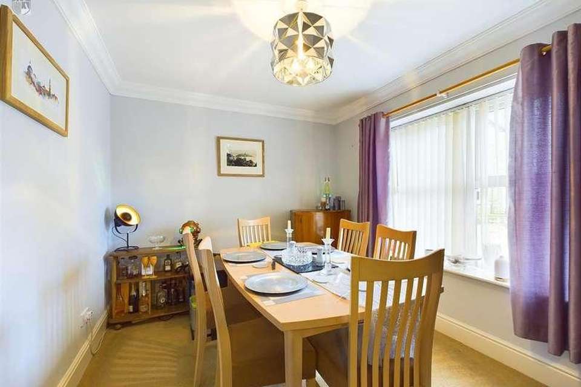4 bedroom detached house for sale
Kendal, LA9detached house
bedrooms
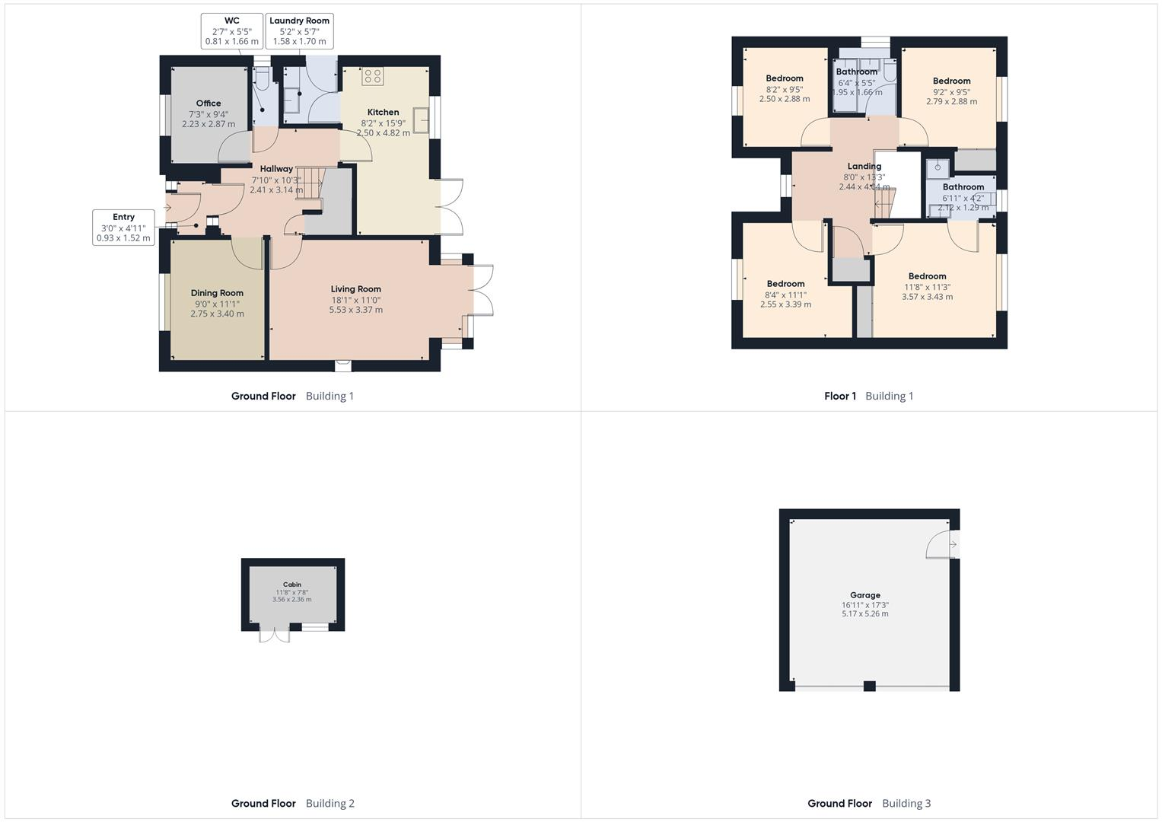
Property photos


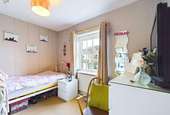
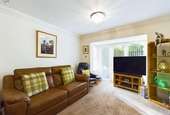
+20
Property description
Four Bedroom Detached House on Hardknott Gardens. This impressive four-bedroom detached home offers spacious and comfortable living for the entire family. On the ground floor, you ll find a sitting room with patio doors, a separate dining room, a kitchen, a utility room, office and a convenient cloakroom. Upstairs, there s a family bathroom, four bedrooms and an ensuite shower room. Completing the picture is a double garage, driveway, wooden cabin and good-sized easy-to-manage private gardens. With easy access to the mainline railway station at Oxenholme and the M6 (Junction 36), Asda, Westmorland General Hospital and The Kendal Leisure centre. Both primary and secondary schools are close by. Early appointment to view is highly recommended.ENTRANCEAt the front of the property, the composite door with glazed panels opens to the porch.PORCH1.50m x 0.91m (4'11 x 3'0)A timber door with a glazed panel opens to the hall.HALL3.12m x 2.39m (10'3 x 7'10)Doors open to the dining room, lounge, understairs storage area, kitchen, ground floor WC, and home office/reception room. There is a radiator and stairs rising to the first-floor landing.DINING ROOM3.38m x 2.74m (11'1 x 9'0)With a radiator and a uPVC double-glazed window to the front.LOUNGE5.51m x 3.35m (18'1 x 11'0)With an electric fire sat in a marble effect fireplace with stone effect surround. There are two radiators and a uPVC double glazed bay window with a door opening to the rear garden.STORAGE CUPBOARDThis is a good size storage space.KITCHEN4.80m x 2.49m (15'9 x 8'2)The kitchen has a range of fitted cream-coloured storage units with complementary Zenith Magna Slab Tech worktops, a 1 1/2-bowl composite sink, an integrated oven, a four-burner hob with an extractor fan, an integrated microwave, fridge, and a freezer. There is a door to the utility room, a modern radiator, a uPVC double-glazed window, and uPVC patio doors to the rear garden.UTILITY ROOM1.70m x 1.57m (5'7 x 5'2)With some fitted storage units and a contrasting worktop, a stainless steel sink, space with plumbing for a washing machine, a wall-mounted Vaillant boiler, a radiator, and a timber external door with glazed panel.GROUND FLOOR W.C.1.65m x 0.79m (5'5 x 2'7)The suite comprises a pedestal wash hand basin and a WC. There is a radiator and a uPVC double-glazed window with privacy glazing to the side.HOME OFFICE/THIRD RECEPTION ROOM2.84m x 2.21m (9'4 x 7'3)This room has a radiator and a uPVC double-glazed window to the front.FIRST FLOOR LANDING4.04m x 2.44m (13'3 x 8'0)Doors open to the bedrooms, airing cupboard, and bathroom. There is a hatch to the insulated loft space, a radiator, and a uPVC double-glazed window to the front.BEDROOM ONE3.56m x 3.43m (11'8 x 11'3)With built-in wardrobes with sliding doors, a radiator, a uPVC double-glazed window to the rear, and a door to the en-suite shower room.EN-SUITE2.11m x 1.27m (6'11 x 4'2)The suite comprises a shower cubicle with a bi-fold door, a pedestal wash hand basin, and a WC. There is a ladder radiator and a uPVC double-glazed window with privacy glazing.BEDROOM TWO3.38m x 2.54m (11'1 x 8'4)With a radiator and a uPVC double-glazed window to the front.BEDROOM THREE2.87m x 2.49m (9'5 x 8'2)With a radiator and a uPVC double-glazed window to the front.BEDROOM FOUR2.87m x 2.79m (9'5 x 9'2)With a built-in wardrobe, a radiator, and a uPVC double-glazed window to the rear.BATHROOM1.93m x 1.65m (6'4 x 5'5)The suite comprises a panel bath, a pedestal wash hand basin, a WC. There is a ladder radiator, and a uPVC double-glazed window with privacy glazing.AIRING CUPBOARDHousing the hot water cylinder.EXTERNALLY3.56m x 2.34m (11'8 x 7'8)To the front of the property is block paving, providing off-road parking and access to the double garage. An area of decorative pebbles, lawn and a paved path which could provide additional parking. There is a timber log cabin (11'8 x 7'8 : 3.56m x 2.34m) suitable for a variety of uses with a power and internet connection and a covered storage space leading to a workshop area. A gate opens to the rear garden, which is mainly gravelled with stepping stone through and composite decked seating areas with a wind out canopy over one. There is a timber garden shed, a plastic garden store, a covered shelter that previously housed a hot tub, a barbecue space with power, a bike shed, a garden bar, a raised pond, and a second timber garden shed.GARAGE5.26m x 5.16m (17'3 x 16'11)With electric up and over doors, power and light and side access door.SERVICESElectric, gas, mains water and drainage.ADDITIONAL INFORMATIONCavity wall insulation.Useful local links - Local authority - https://www.westmorlandandfurness.gov.uk/Broadband and mobile checker - https://checker.ofcom.org.uk/Map of Kendal conservation area - https://www.southlakeland.gov.uk/media/1666/kendal-ca.pdfFlood risk - https://flood-map-for-planning.service.gov.uk/Planning register - https://planningregister.westmorlandandfurness.gov.uk
Interested in this property?
Council tax
First listed
2 weeks agoKendal, LA9
Marketed by
Arnold Greenwood Estate Agents 8 & 10 Highgate,Kendal,Cumbria,LA9 4SXCall agent on 01539 733383
Placebuzz mortgage repayment calculator
Monthly repayment
The Est. Mortgage is for a 25 years repayment mortgage based on a 10% deposit and a 5.5% annual interest. It is only intended as a guide. Make sure you obtain accurate figures from your lender before committing to any mortgage. Your home may be repossessed if you do not keep up repayments on a mortgage.
Kendal, LA9 - Streetview
DISCLAIMER: Property descriptions and related information displayed on this page are marketing materials provided by Arnold Greenwood Estate Agents. Placebuzz does not warrant or accept any responsibility for the accuracy or completeness of the property descriptions or related information provided here and they do not constitute property particulars. Please contact Arnold Greenwood Estate Agents for full details and further information.







