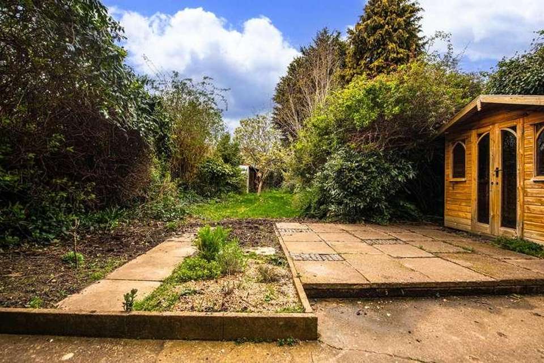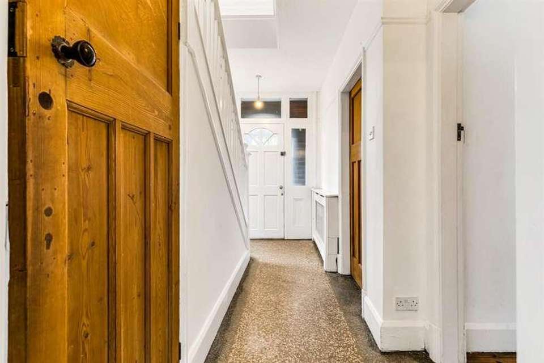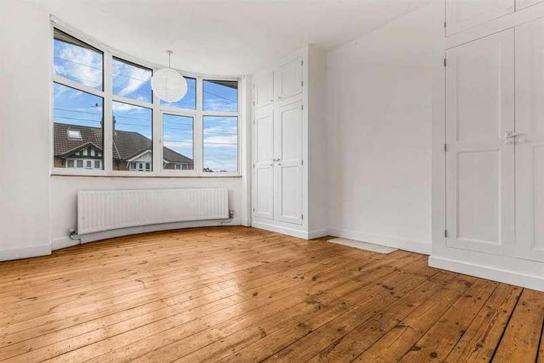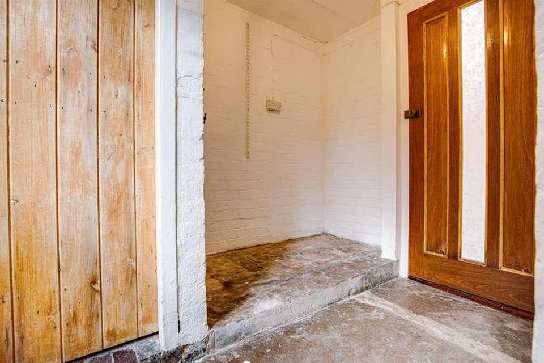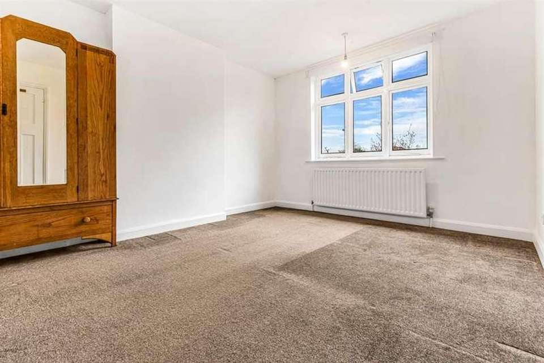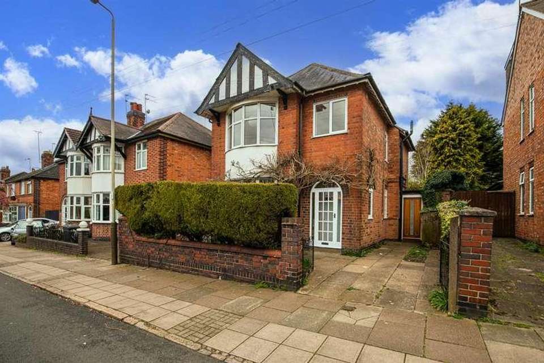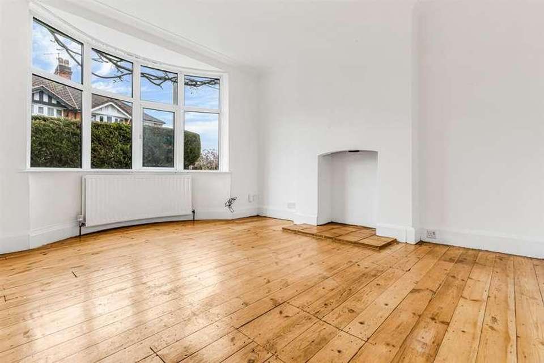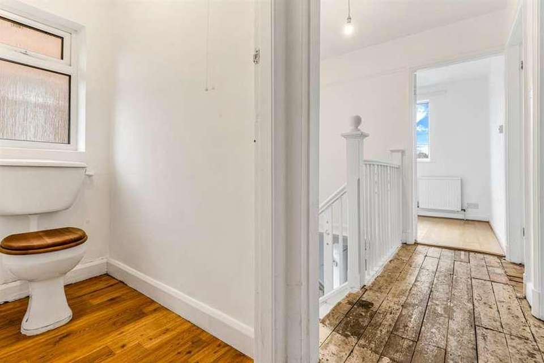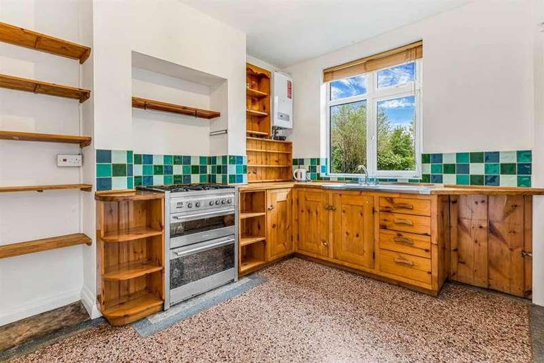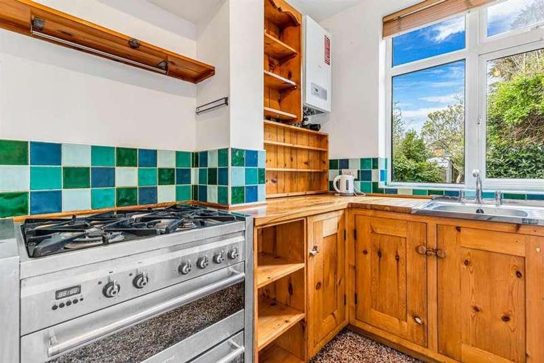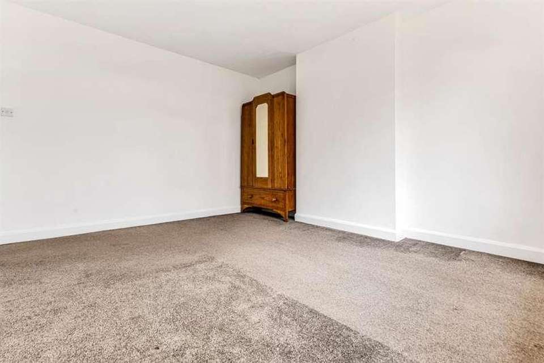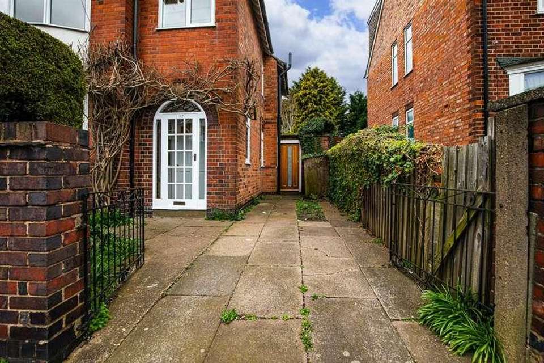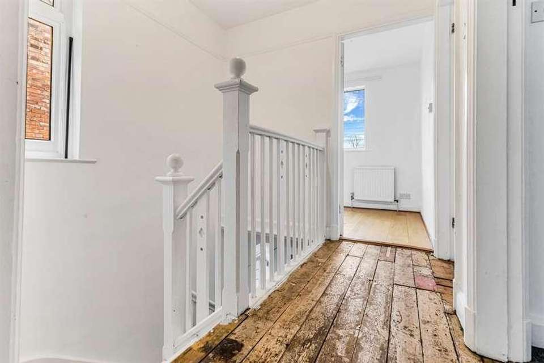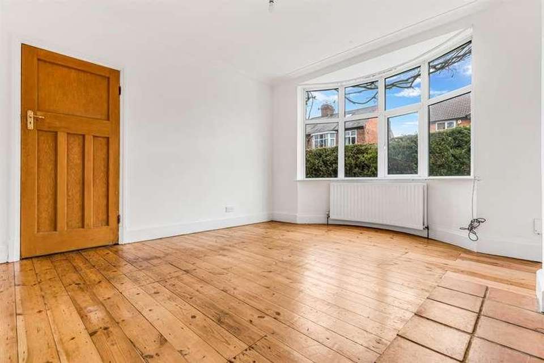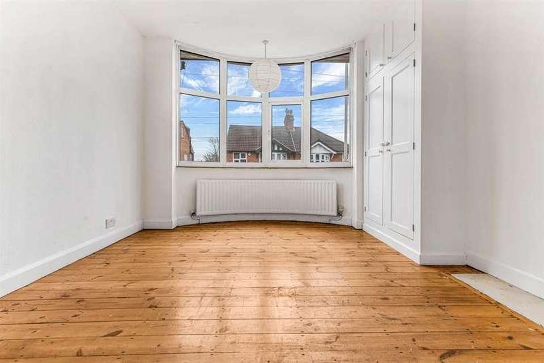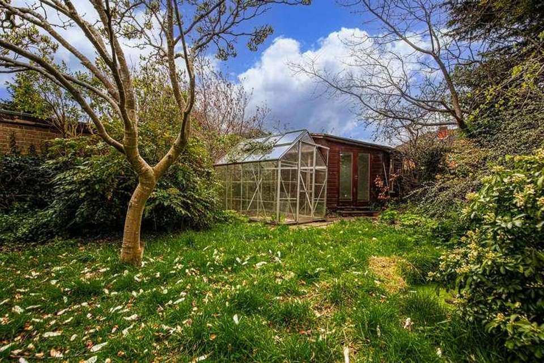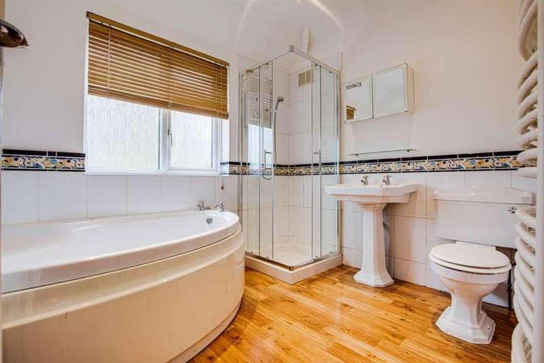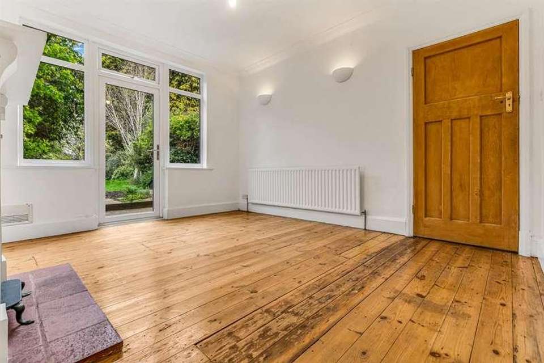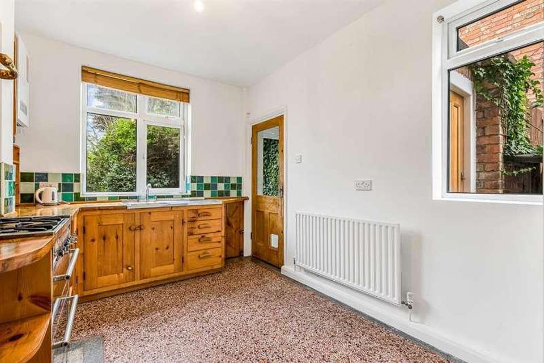3 bedroom detached house for sale
Knighton, LE2detached house
bedrooms
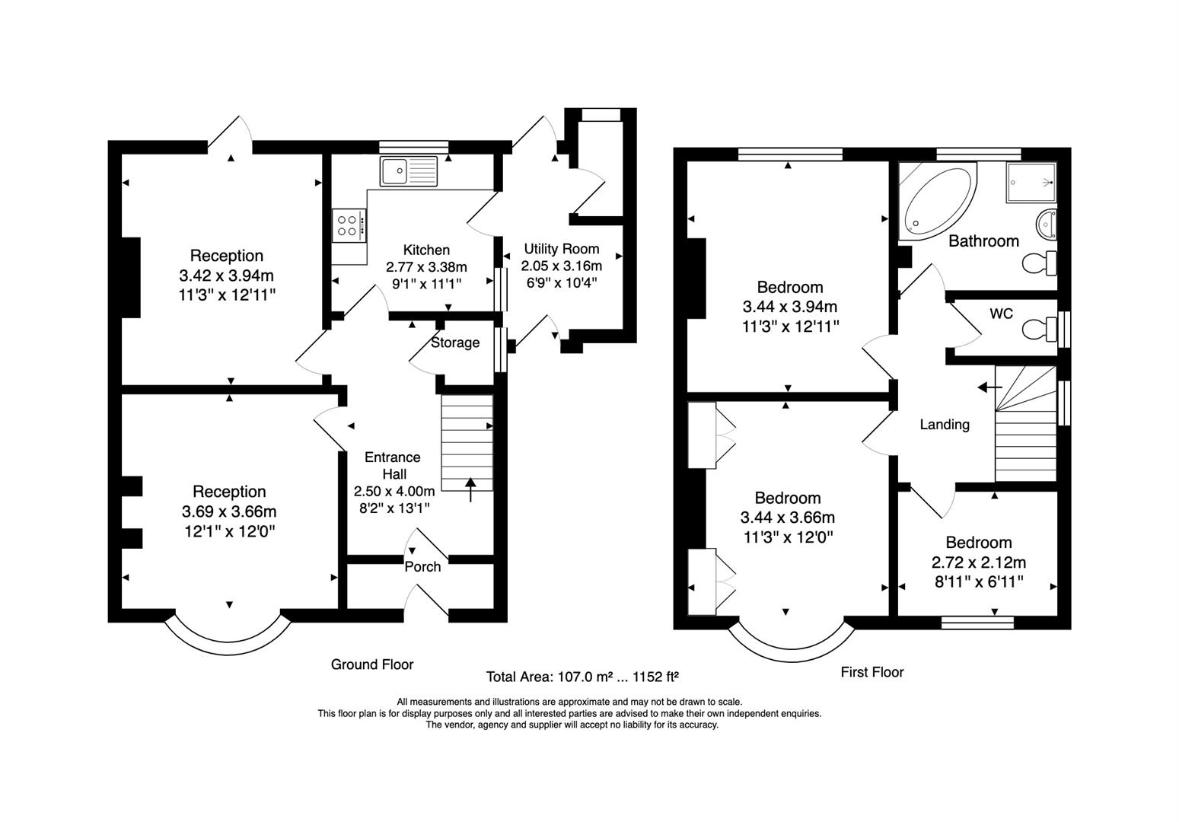
Property photos

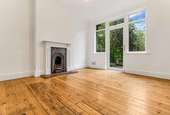
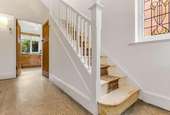
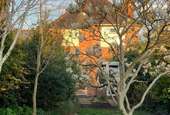
+21
Property description
We are delighted to bring onto the market this spacious DETACHED PROPERTY located in the sought after location of CLARENDON PARK, on QUEENS ROAD with its shops, bars and bistros. The property comprises entrance hall, two reception rooms, fitted kitchen, utility, three bedrooms, w/c and bathroom. Potential for rear extension and loft conversion (subject to planning) There is an established garden at the rear and it benefits from Gas Central Heating and Double Glazing. With a front Driveway. Early viewing is HIGHLY RECOMMENDED and is offered for sale with VACANT POSSESSION and NO UPWARD CHAIN.VIEWING IS HIGHLY RECOMMENDED - CALL 0116 2709394PORCHENTRANCE HALLAccessed via wooden front door, terrazzo flooring, radiator, picture rail, wall light, decorative stained glass window to side aspect, stairs to first floor:LOUNGE4.26 (into bay) x 3.72 (13'11 (into bay) x 12'2 Stripped wooden flooring, tiled hearth, ceiling coving, radiator, wall lights, double glazed bay window to front aspect:DINING ROOM4.09 x 3.43 (13'5 x 11'3 )Stripped wooden flooring, feature fire with wooden surround and hearth. Wall lights, radiator and double glazed door leading to rear garden:KITCHEN3.33 x 2.68 (10'11 x 8'9 )Terrazzo flooring, wooden fitted kitchen with inset sink/drainer. Tiled splash backs. Wall mounted gas 'glow worm' boiler. Fitted shelving. Double glazed window to side and rear aspect:UTILITYSide access to front & rear. Plumbing for washing machine and additional storage cupboard:LANDINGDouble glazed window to side elevation. Loft access:BEDROOM ONE4.26 (into bay) x 3.21 (13'11 (into bay) x 10'6 Stripped wooden flooring, two fitted wardrobes, radiator and double glazed window to front elevation:BEDROOM TWO3.95 x 3.42 (12'11 x 11'2 )Radiator and double glazed window to rear elevation:BEDROOM THREE2.09 x 2.27 (6'10 x 7'5 )Laminate flooring, radiator and double glazed window to front elevation:W/CW/C and double glazed window to side elevation:BATHROOM2.18 x 2.75 (7'1 x 9'0 )W/C, pedestal sink, single shower cubicle with tiled splashbacks and electric shower, corner bath and towel rail. Double glazed window to rear elevation:OUTSIDEThe property boasts a deep set south west facing rear garden with patio area leading to lawn with specimen trees. With useful green house, shed and summer house. There is a low maintenance frontage and driveway:FREE VALUATIONThinking of selling? We would be delighted to provide you with a free market appraisal/valuation of your own property. Please contact Barkers to arrange a mutually convenient appointment on Tel: 0116 270 9394GENERAL REMARKSWe are unable to confirm whether certain items in the property are in fully working order (i.e. gas, electric, plumbing etc.) The property is offered for sale on this basis. Prospective purchasers are advised to inspect the property and commission expert reports where appropriate. Barkers Estate Agents have a policy of seeking to obtain any copy guarantees / invoices relating to works that may have been carried out by a previous or existing owner. Please ask one of our staff members to check files for any relevant documentation that have come to our attention.Photographs are reproduced for general information and it must not be inferred that any items shown are included in the sale with the property.MONEY LAUNDERINGUnder the Protection Against Money Laundering and the Proceeds of Crime Act 2002, we must point out that any successful purchasers who are proceeding with a purchase will be asked for identification i.e. passport or driving licence or recent utility bill. This evidence will be required prior to solicitors being instructed in the purchase of the sale of a property. MORTGAGESBarkers Estate Agents offer the services of an independent mortgage and financial adviser. Please ask an advisor for further information.VIEWING TIMESViewing strictly by appointment through Barkers Estate Agents.Hours of Business: Monday to Friday 9am -5pmSaturday 9am - 4pm
Interested in this property?
Council tax
First listed
Over a month agoKnighton, LE2
Marketed by
Barkers Estate Agents 79 Queens Road,Leicester,Leicestershire,LE2 1TTCall agent on 01162 709394
Placebuzz mortgage repayment calculator
Monthly repayment
The Est. Mortgage is for a 25 years repayment mortgage based on a 10% deposit and a 5.5% annual interest. It is only intended as a guide. Make sure you obtain accurate figures from your lender before committing to any mortgage. Your home may be repossessed if you do not keep up repayments on a mortgage.
Knighton, LE2 - Streetview
DISCLAIMER: Property descriptions and related information displayed on this page are marketing materials provided by Barkers Estate Agents. Placebuzz does not warrant or accept any responsibility for the accuracy or completeness of the property descriptions or related information provided here and they do not constitute property particulars. Please contact Barkers Estate Agents for full details and further information.





