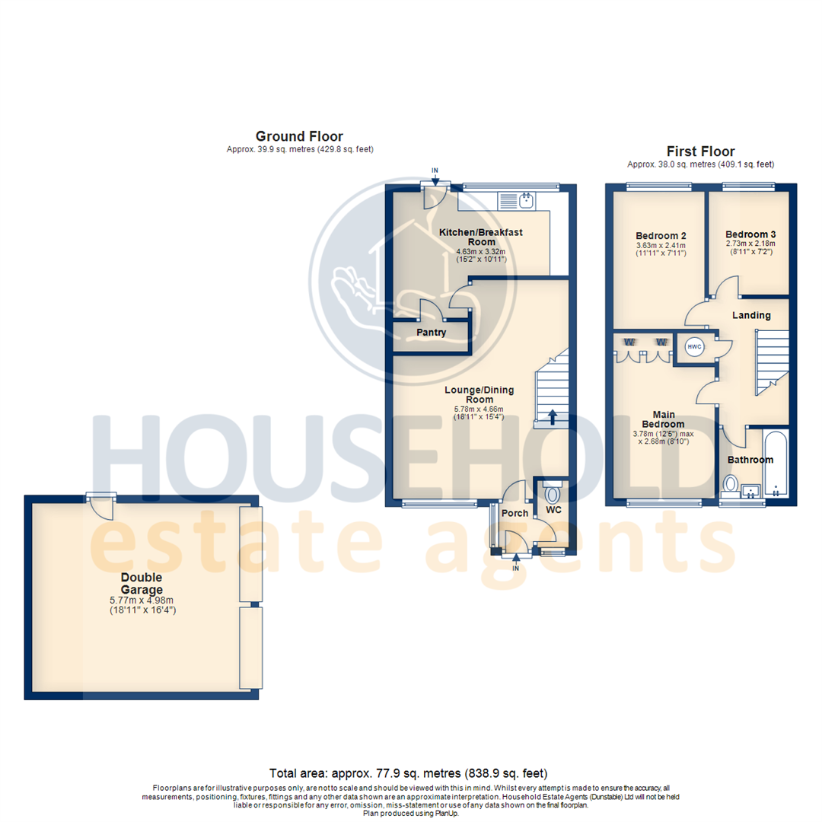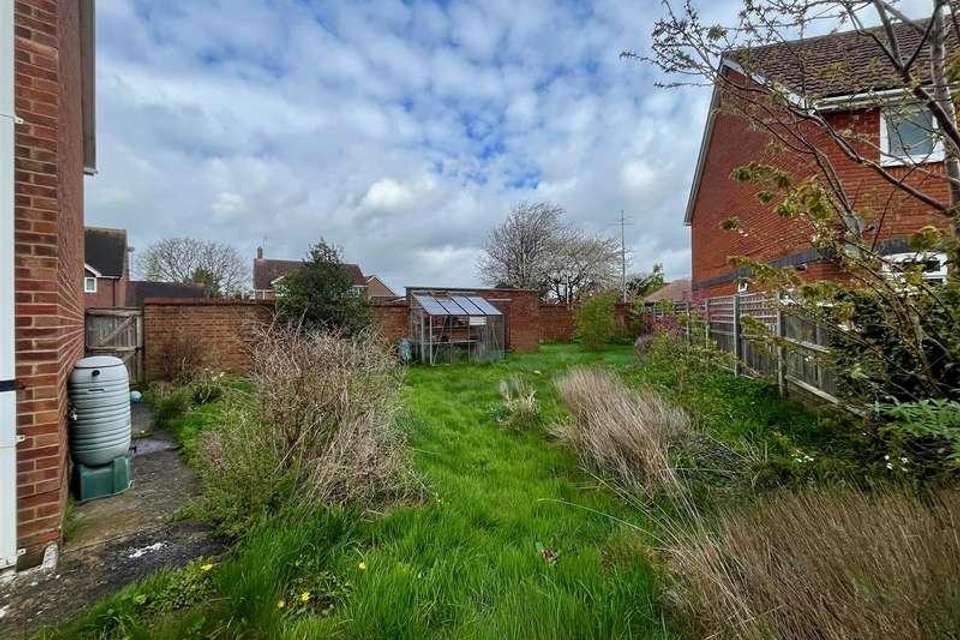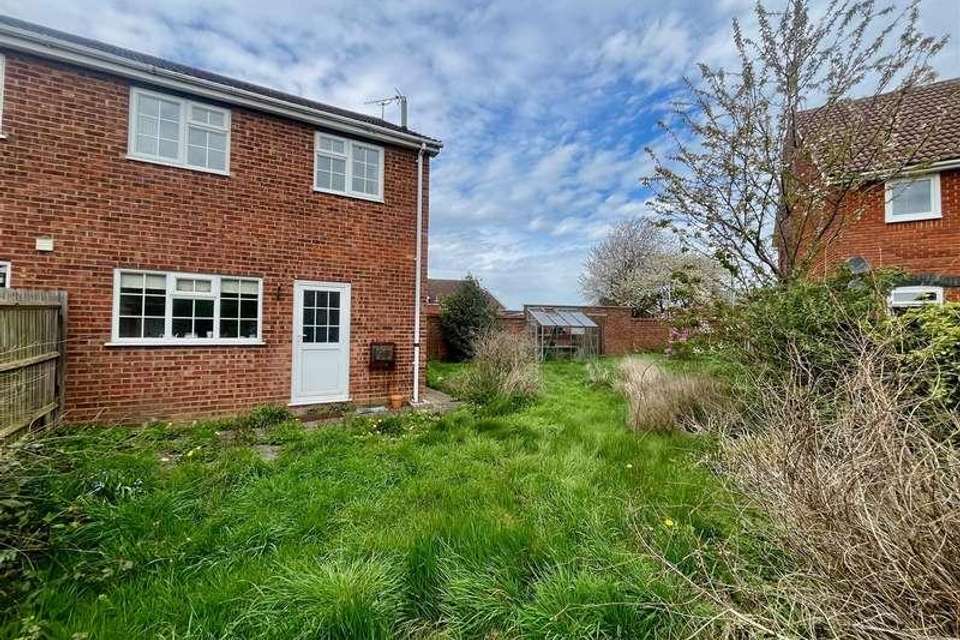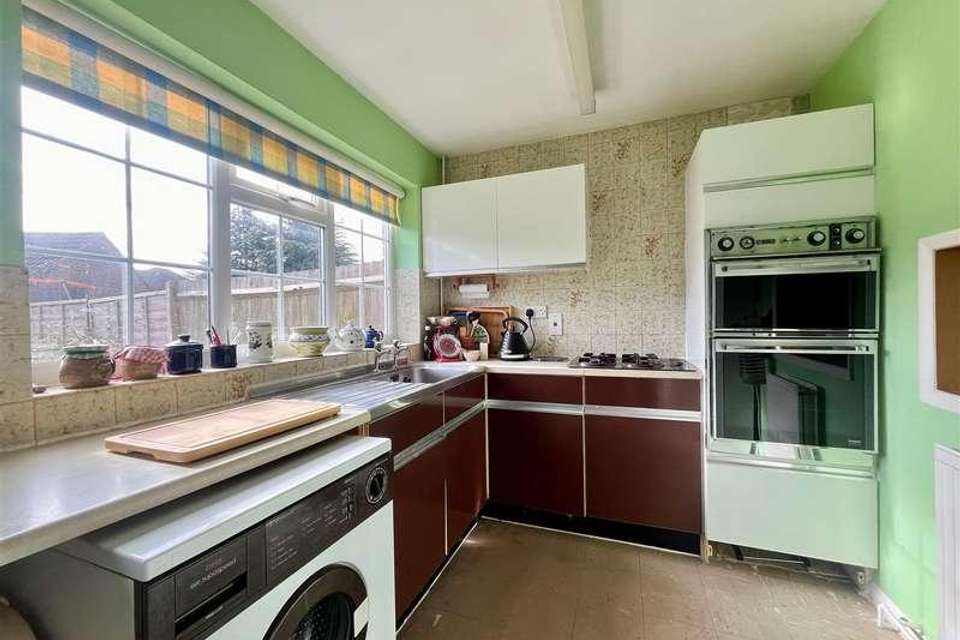3 bedroom end of terrace house for sale
Dunstable, LU6terraced house
bedrooms

Property photos




+11
Property description
Situated on a CORNER PLOT and Offered for Sale with NO UPPER CHAIN this property offers HUGE SCOPE FOR EXTENSION (STPP).Household Estate Agents invite you to view this WELL PROPORTIONED PROPERTY situated in the heart of the DESIRABLE village of Eaton Bray and further benefits from a DETACHED DOUBLE GARAGE & DRIVEWAY FOR MULTIPLE VEHICLES.The accommodation REQUIRES MODERNISATION throughout and comprises an entrance porch, downstairs WC, lounge/dining room, kitchen / breakfast room, first floor landing, three bedrooms, and a family bathroom.Enviably located within the historic village of Eaton Bray, the property is a short drive from J11a of the M1 MOTORWAY, the village is well connected to nearby Towns such as Dunstable, Leighton Buzzard and Hemel Hempstead.Porch1.18m x 0.91m (3'10 x 3'0 )Double glazed window to side, door to:Lounge/Dining Room5.78m x 4.66m (19'0 x 15'3 )Double glazed window to front, two double radiators, stairs.Kitchen/Breakfast Room3.32m x 4.63m (10'11 x 15'2 )Fitted with a range of base and eye level units, sink unit, space for fridge freezer, four ring gas hob, eye level oven, plumbing for washing machine, double glazed window to rear, door to:WC1.77m x 0.84m (5'10 x 2'9 )Double window to front, two piece suite comprising, pedestal wash hand basin and low-level WC, tiled splashback, radiator.Pantry0.79m x 1.98m (2'7 x 6'6 )Large storage cupboard with shelvingLanding3.33m x 2.26m (10'11 x 7'5 )doors to all first floor rooms and providing access to the loft.Main Bedroom3.78m x 2.68m (12'5 x 8'10 )Double glazed window to front, double door, double door to built in wardrobes.Bedroom 23.63m x 2.41m (11'11 x 7'11 )Double glazed window to rear, radiator.Bedroom 32.73m x 2.18m (8'11 x 7'2 )Double glazed window to rear.Bathroom1.83m x 1.85m (6'0 x 6'1 )Three piece suite comprising bath, pedestal wash hand basin and low-level, tiled splashbacks, double glazed window to front, radiator.OutsideDouble GarageBlock Paved DrivewayBlock paved driveway for multiple vehicles to front of the propertyRear GardenLarge rear garden, mainly laid to lawn, enclosed by fencing, gated access to driveway.CONTACT YOUR LOCAL HOUSEHOLD BRANCH TO ARRANGE YOUR VIEWING TODAY!TENURE: FREEHOLDCOUNCIL TAX BAND: DEPC RATING: D
Council tax
First listed
2 weeks agoDunstable, LU6
Placebuzz mortgage repayment calculator
Monthly repayment
The Est. Mortgage is for a 25 years repayment mortgage based on a 10% deposit and a 5.5% annual interest. It is only intended as a guide. Make sure you obtain accurate figures from your lender before committing to any mortgage. Your home may be repossessed if you do not keep up repayments on a mortgage.
Dunstable, LU6 - Streetview
DISCLAIMER: Property descriptions and related information displayed on this page are marketing materials provided by Household Estate Agents. Placebuzz does not warrant or accept any responsibility for the accuracy or completeness of the property descriptions or related information provided here and they do not constitute property particulars. Please contact Household Estate Agents for full details and further information.















