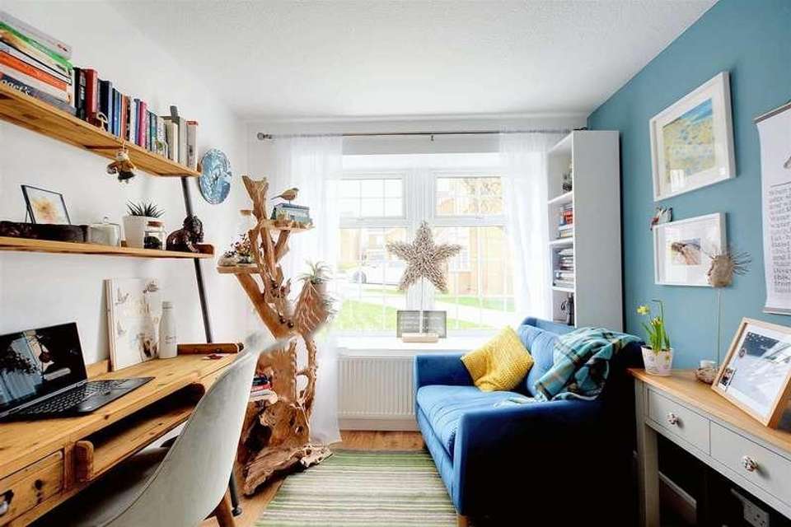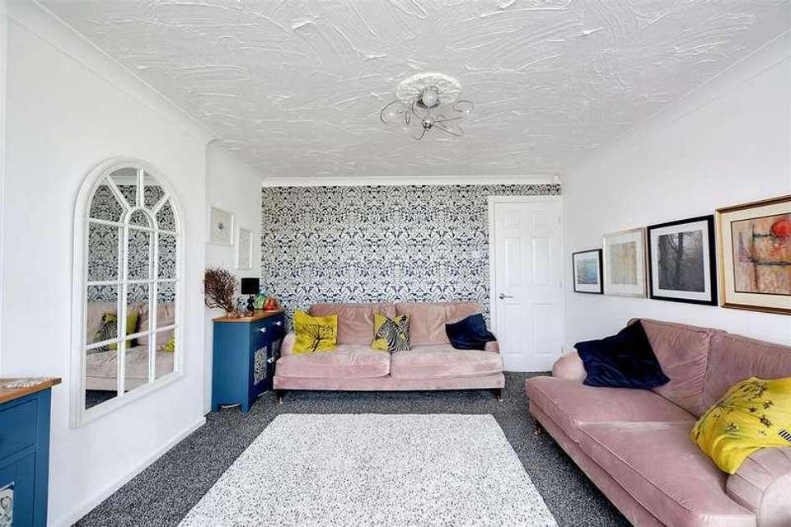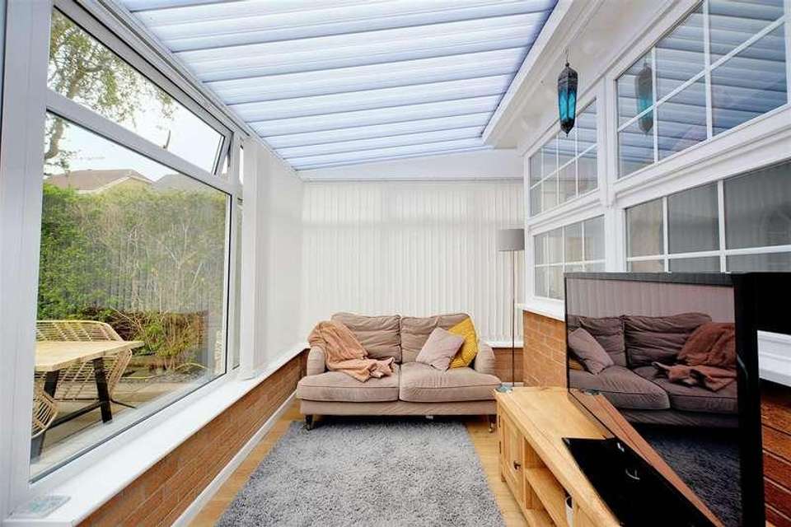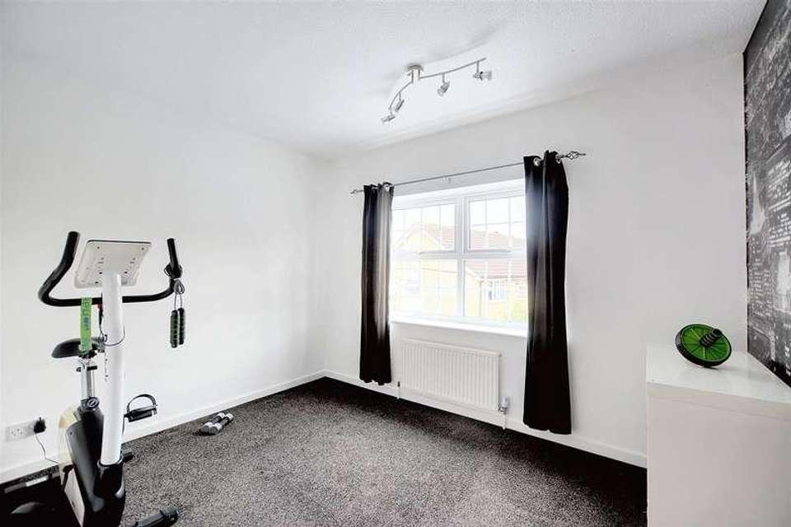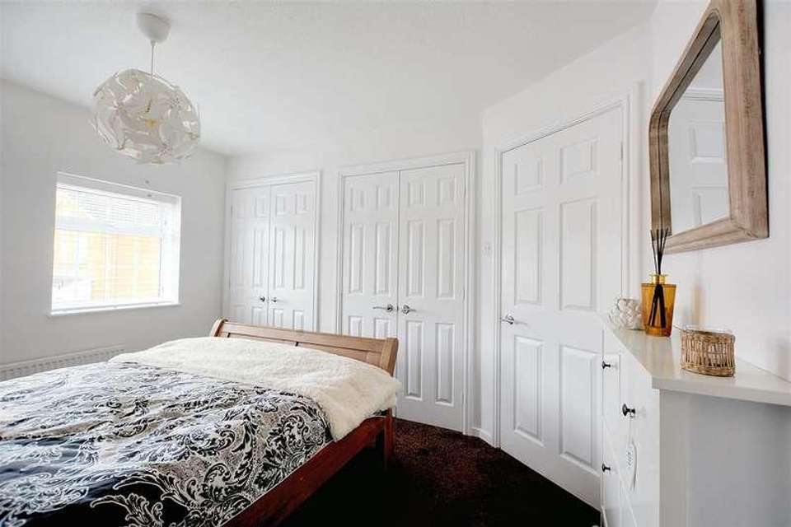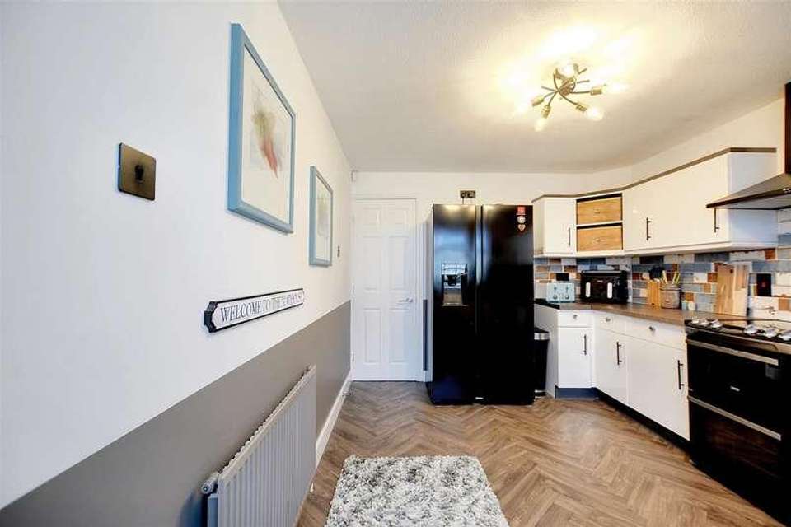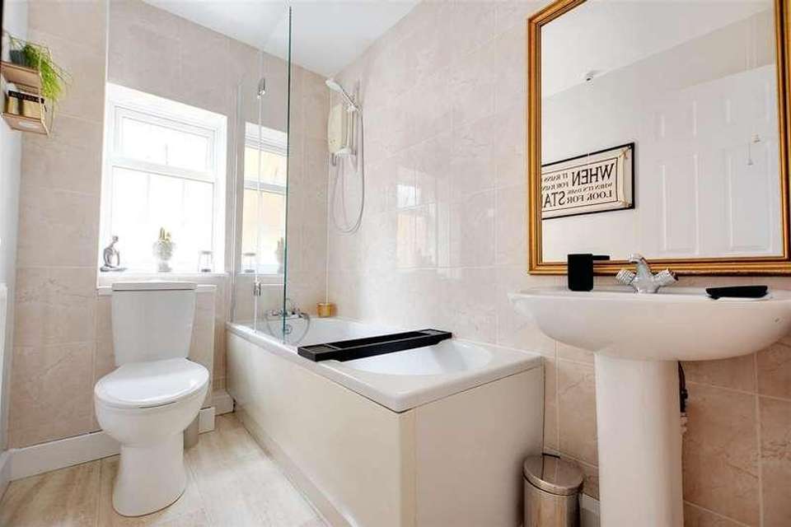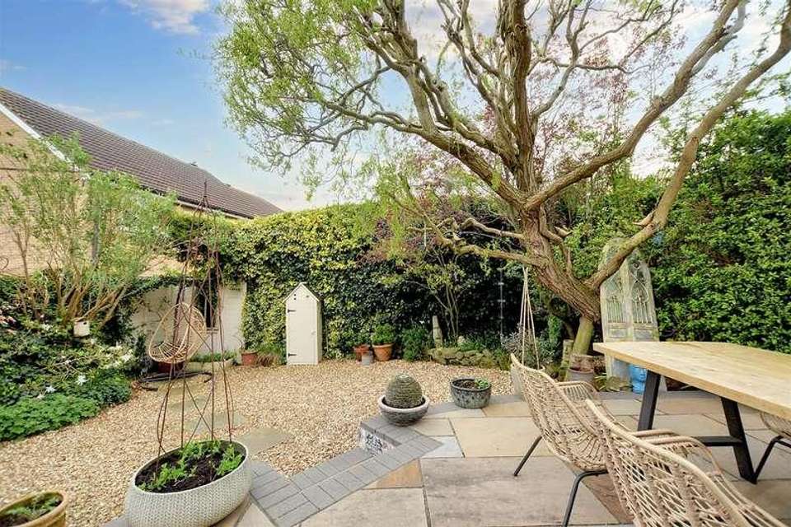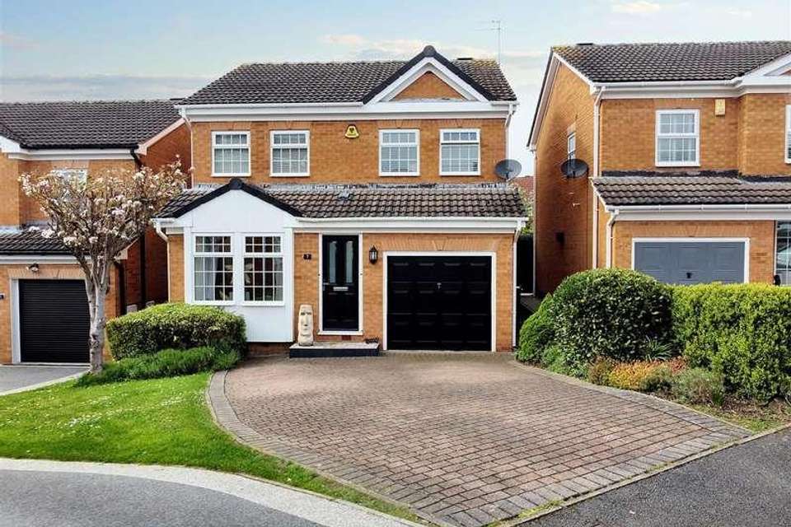4 bedroom detached house for sale
Ilkeston, DE7detached house
bedrooms
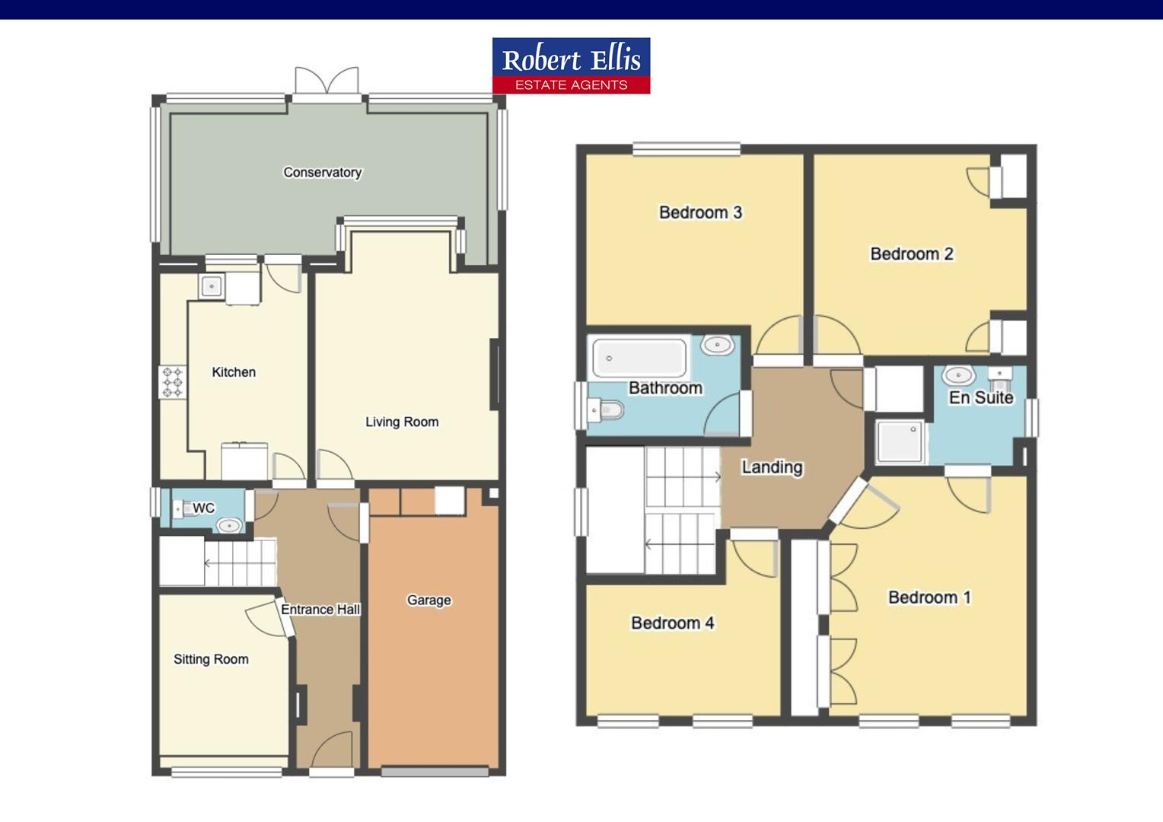
Property photos




+23
Property description
A modern four bedroom detached family home. Cul de sac position in popular Shipley View estate. Two reception rooms, conservatory, en-suite to principal bedroom, well presented and ready to move into. Viewing recommended.Tucked away towards the head of a small cul de sac can be found this modern four bedroom detached family home. This property has been particularly well maintained and improved over the years and comes to the market in a ready to move into condition, offering a generous space ideal for growing families. Features include en-suite shower room to the principal bedroom, two generous reception rooms, useful cloaks/WC, double glazed conservatory, double glazed windows throughout and gas fired central heating served from a boiler replaced in 2022. Situated within this highly regarded residential suburb known as 'Shipley View'. As the name suggests, the estate is on the doorstep of Shipley Country Park. The property is within walking distance of this large open space of 700acres and 20 miles of paths and bridleways, including the Nutbrook Trail. Parking is provided for two cars at the front with an integral garage and an attractive private easy to maintain rear garden. Internal viewing is recommended.ENTRANCE HALLDouble glazed window and front entrance door, radiator, stairs to the first floor.CLOAKS/WCIncorporating a two piece suite comprising wash hand basin and low flush WC, double glazed window.LIVING ROOM4.97 x 3.53 (16'3 x 11'6 )Radiator, double glazed square bay window to the rear.DINING/SITTING ROOM3.36 x 2.54 (11'0 x 8'3 )A versatile room which is currently used as a second sitting room and home office, radiator, double glazed window to the front.KITCHEN4 x 2.9 (13'1 x 9'6 )Incorporating a range of modern fitted wall, base and drawer units, roll edge work surfacing and inset single bowl sink unit with single drainer, electric/gas cooker with extractor hood over, plumbing and space for washing machined and dishwasher, further appliance space, radiator, double glazed window and door to the conservatory.CONSERVATORY6.58 x 2.91 (21'7 x 9'6 )uPVC double glazed windows with double glazed French doors opening out to the rear garden.FIRST FLOOR LANDINGAccessed from a dogleg staircase with double glazed window. Loft hatch and built-in airing cupboard with hot water cylinder.BEDROOM ONE3.98 x 2.57 (13'0 x 8'5 )Fitted wardrobes to one wall, radiator, double glazed window to the front. Door to en-suite.EN-SUITEIncorporating a three piece suite comprising wash hand basin, low flush WC, shower cubicle with electric shower. Partially tiled walls, radiator, double glazed window.BEDROOM TWO3.22 x 2.97 (10'6 x 9'8 )Fitted wardrobes, radiator, double glazed window to the rear.BEDROOM THREE3.26 x 2.54 (10'8 x 8'3 )Radiator, double glazed window to the rear.BEDROOM FOUR2.84 x 2.01 increasing to 2.66 (9'3 x 6'7 increaRadiator double glazed window to the front.FAMILY BATHROOM2.34 x 1.53 (7'8 x 5'0 )Three piece suite comprising wash hand basin, low flush WC, bath with electric shower and thermostatically controlled shower. Partially tiled walls, radiator, double glazed window.OUTSIDEThe property is situated towards the head of a small cul de sac with an open plan forecourt finished in block paving providing car parking for two vehicles. This is flanked to one side by green shrub bed and to the other by a section of garden laid to lawn. There is gated pedestrian access at the side of the house leading to the rear garden. The rear garden is enclosed and attractively landscaped with ease of maintenance in mind and offering a degree of privacy. The garden comprises a patio area, gravel beds, gently terraced with a variety of well tended shrubs and trees enhancing privacy.A MODERN FOUR BEDROOM DETACHED FAMILY HOME.
Interested in this property?
Council tax
First listed
3 weeks agoIlkeston, DE7
Marketed by
Robert Ellis 32 Derby Rd,Stapleford,Nottingham,NG9 7AACall agent on 0115 949 0044
Placebuzz mortgage repayment calculator
Monthly repayment
The Est. Mortgage is for a 25 years repayment mortgage based on a 10% deposit and a 5.5% annual interest. It is only intended as a guide. Make sure you obtain accurate figures from your lender before committing to any mortgage. Your home may be repossessed if you do not keep up repayments on a mortgage.
Ilkeston, DE7 - Streetview
DISCLAIMER: Property descriptions and related information displayed on this page are marketing materials provided by Robert Ellis. Placebuzz does not warrant or accept any responsibility for the accuracy or completeness of the property descriptions or related information provided here and they do not constitute property particulars. Please contact Robert Ellis for full details and further information.





