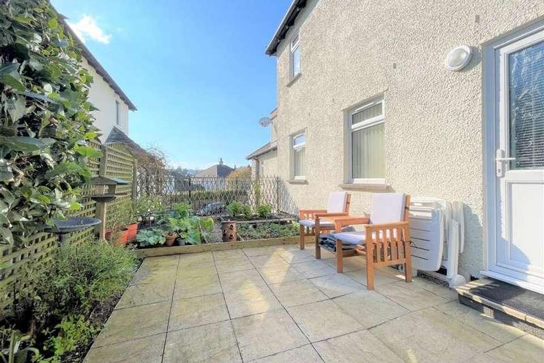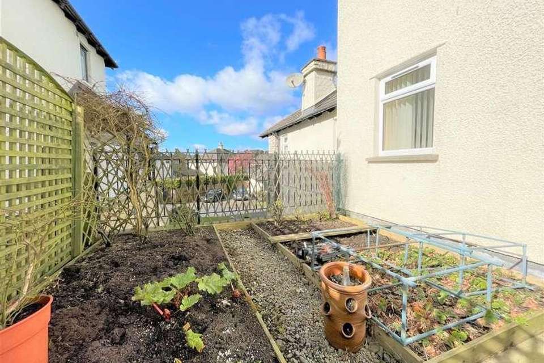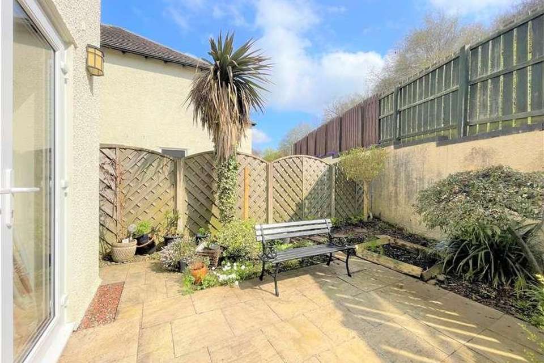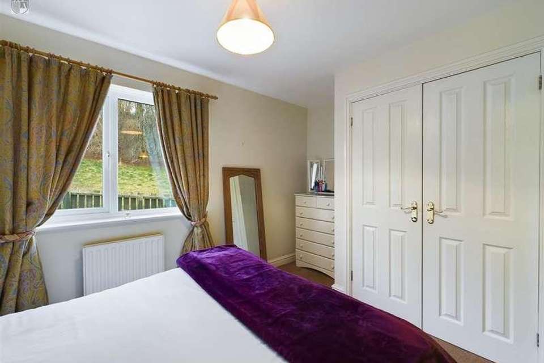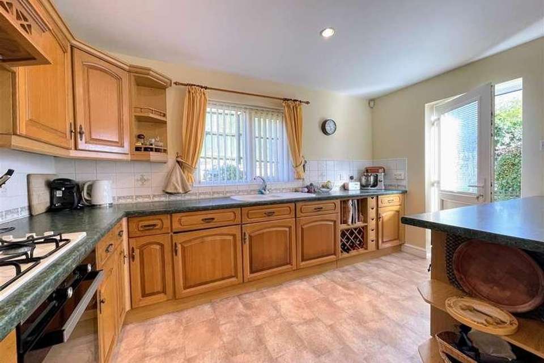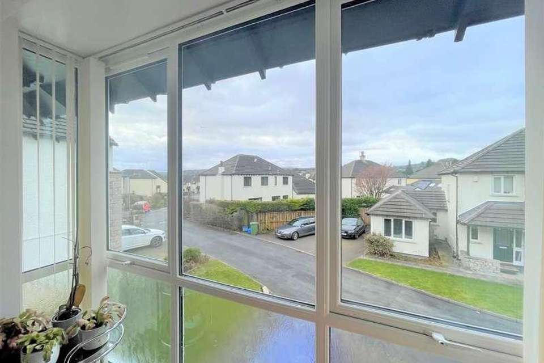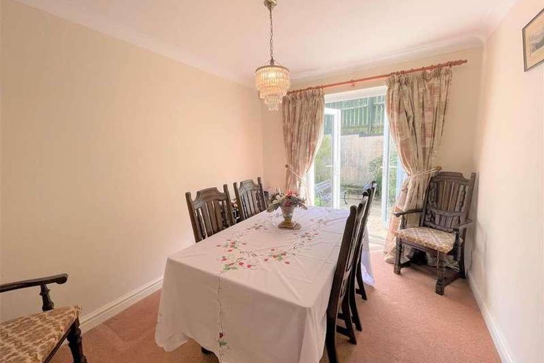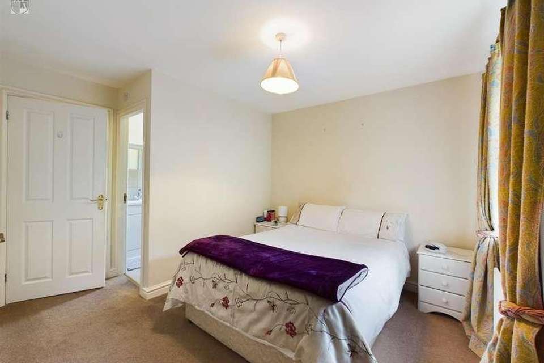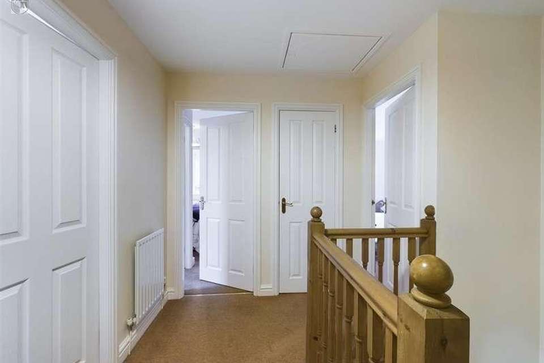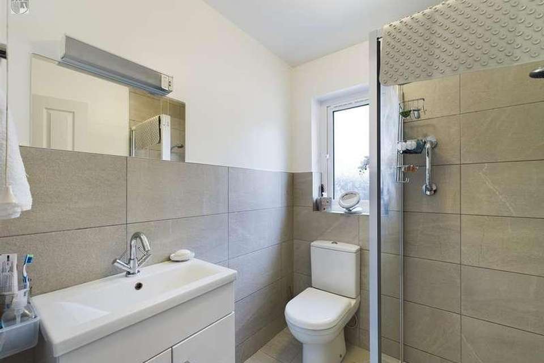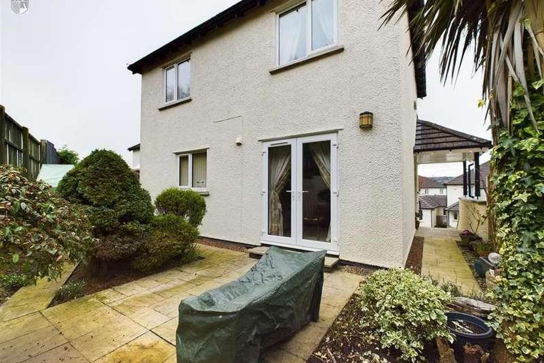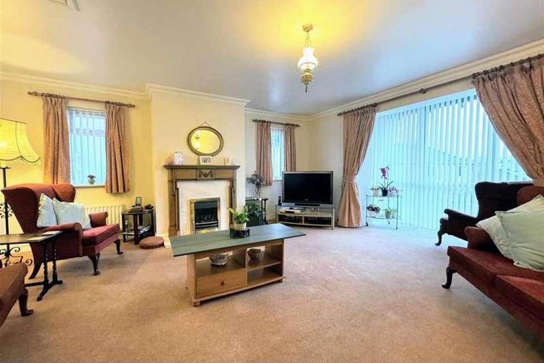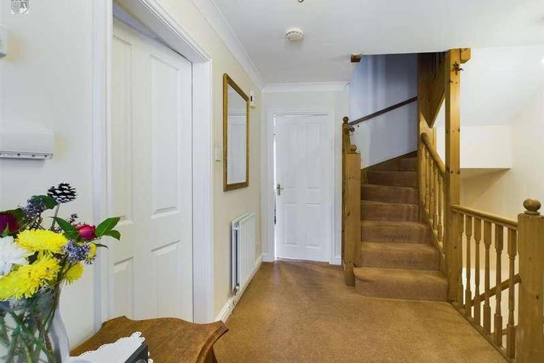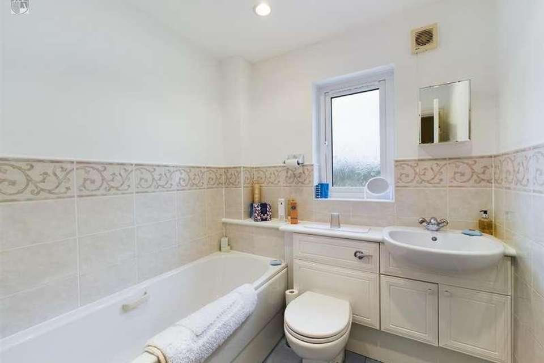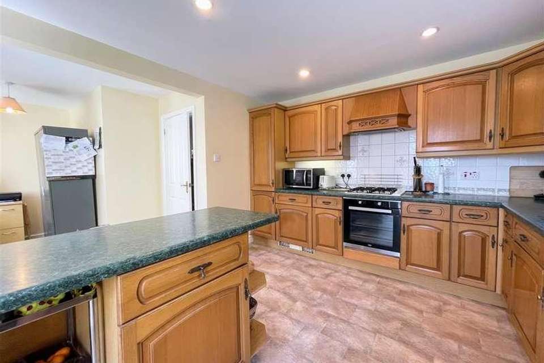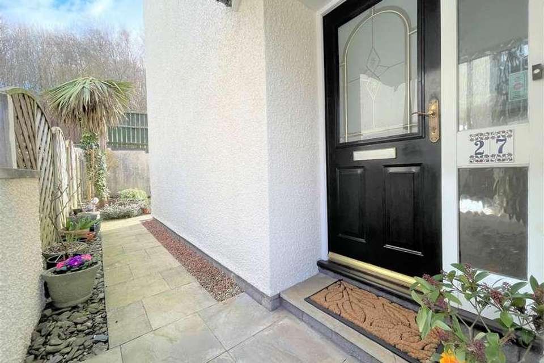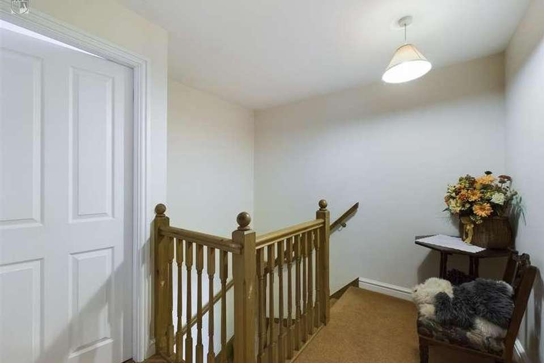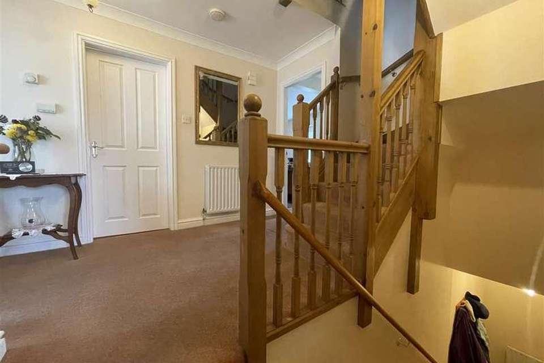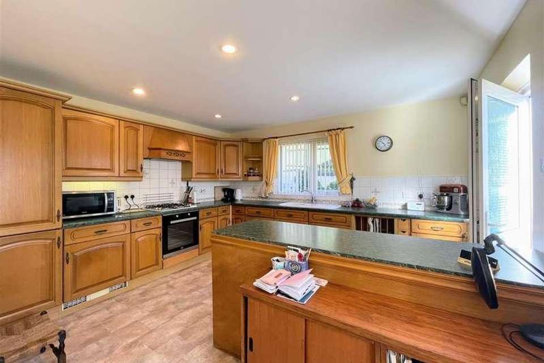2 bedroom detached house for sale
Kendal, LA9detached house
bedrooms
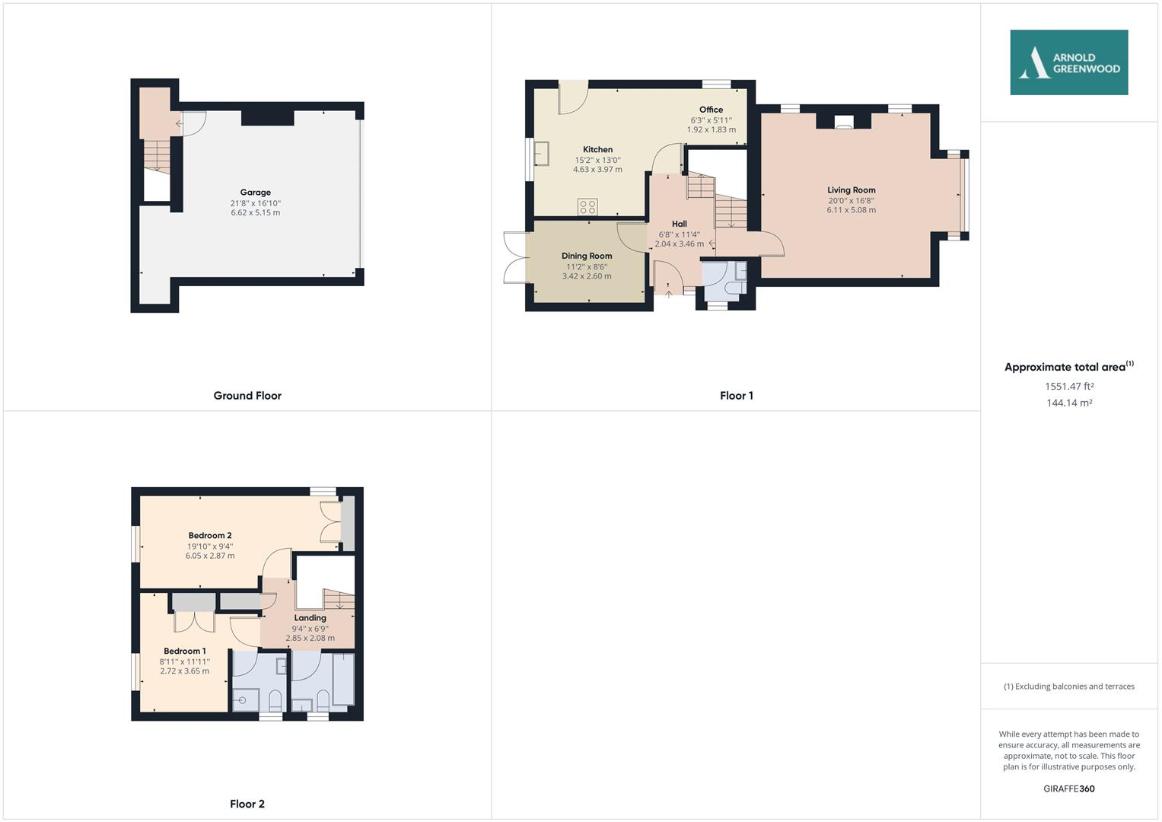
Property photos

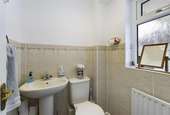
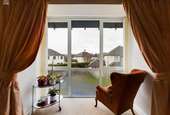
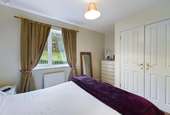
+23
Property description
Number 27 Archers Meadow is a detached two/three bedroom property with far-reaching rooftop views. Occupying a lovely plot, the property offers plenty of natural light and is in excellent decorative order. The accommodation comprises: a spacious living room that enjoys the spectacular views, a fitted kitchen and a dining room/third bedroom, a useful cloakroom, and stairs leading to the internal garage. The first floor has two double bedrooms, the master having an en-suite shower room, and a family bathroom. There is off-road parking to the front, a large garage, and a pleasant rear garden with an abundance of established plants. Archers Meadow is a highly regarded and sought-after residential area. The location offers easy access to the many amenities available both in and around the town, including road links to the M6, the mainline railway station at Oxenholme, and both the Lake District and Yorkshire Dales National Parks.ENTRANCEOn the side of the property, a covered entrance door leads into the hall.HALL3.45m x 2.03m (11'4 x 6'8)Doors lead into the dining room/third bedroom, the kitchen, the lounge, and the w.c. Stairs rise up to the first-floor landing, and further stairs lead down to a small hall and the access door to the rear of the garage.DINING ROOM/THIRD BEDROOM3.40m x 2.59m (11'2 x 8'6)This room has double-glazed patio doors leading out to the rear garden.KITCHEN4.62m x 3.96m (15'2 x 13'0)The kitchen has a range of fitted base and wall units with a complementary worktop incorporating a 1-1/2 bowl sink. built in oven, four burner gas hob with extractor fan over, integrated dishwasher, an integrated fridge and there is a breakfast bar with storage. A double-glazed window looks out over the rear garden, and there is an external door to give access to the garden. This room also has space for a home office.LOUNGE6.10m x 5.08m (20'0 x 16'8)This light room has a gas fireplace sitting in a pale-coloured fireplace with a timber surround. There is a double-glazed window on the side aspect and a bay window on the front. There is an access hatch to some insulated loft space above the lounge.CLOAKROOMThe suite comprises a vanity sink and a w.c. There is a double-glazed window with obscured glazing on the side aspect.FIRST FLOOR LANDING2.84m x 2.06m (9'4 x 6'9)Doors lead to the two bedrooms, the bathroom, and the airing cupboard, there is an access hatch to some insulated loft space.BEDROOM ONE3.63m x 2.72m (11'11 x 8'11)This double room has a double-glazed window to the rear and double doors to a built-in wardrobe. There is a door leading to the en-suite shower room.EN-SUITE SHOWER ROOMThe suite comprises a shower cubicle, a vanity sink with storage, and a w.c. There is a double-glazed window with obscured glazing on the side aspect.BEDROOM TWO6.05m x 2.84m (19'10 x 9'4)This further double room has dual-aspect double-glazed windows and double doors to a built-in wardrobe.BATHROOMThe suite comprises a bath, a vanity unit incorporating a washhand basin, and a hidden cistern w.c. There is a double-glazed window with obscure glazing.EXTERNALLYTo the front of the property, there is a block-paved drive providing off-road parking and access to the garage. There is an area of lawn with planted borders. To the left are steps up to the entrance door and a pathway leading to the rear garden. The rear garden has a paved path through well-established planted borders and beds with a variety of mature shrubs. The path leads around the rear to the side aspect, where there is an area of decorative pebbles, a further paved patio, and vegetable beds.GARAGE6.58m x 5.11m (21'7 x 16'9)The garage has an electric up-and-over door, power, light and plumbing. There is a wall-mounted Vaillant boiler and an access door to the house.
Council tax
First listed
Over a month agoKendal, LA9
Placebuzz mortgage repayment calculator
Monthly repayment
The Est. Mortgage is for a 25 years repayment mortgage based on a 10% deposit and a 5.5% annual interest. It is only intended as a guide. Make sure you obtain accurate figures from your lender before committing to any mortgage. Your home may be repossessed if you do not keep up repayments on a mortgage.
Kendal, LA9 - Streetview
DISCLAIMER: Property descriptions and related information displayed on this page are marketing materials provided by Arnold Greenwood Estate Agents. Placebuzz does not warrant or accept any responsibility for the accuracy or completeness of the property descriptions or related information provided here and they do not constitute property particulars. Please contact Arnold Greenwood Estate Agents for full details and further information.





