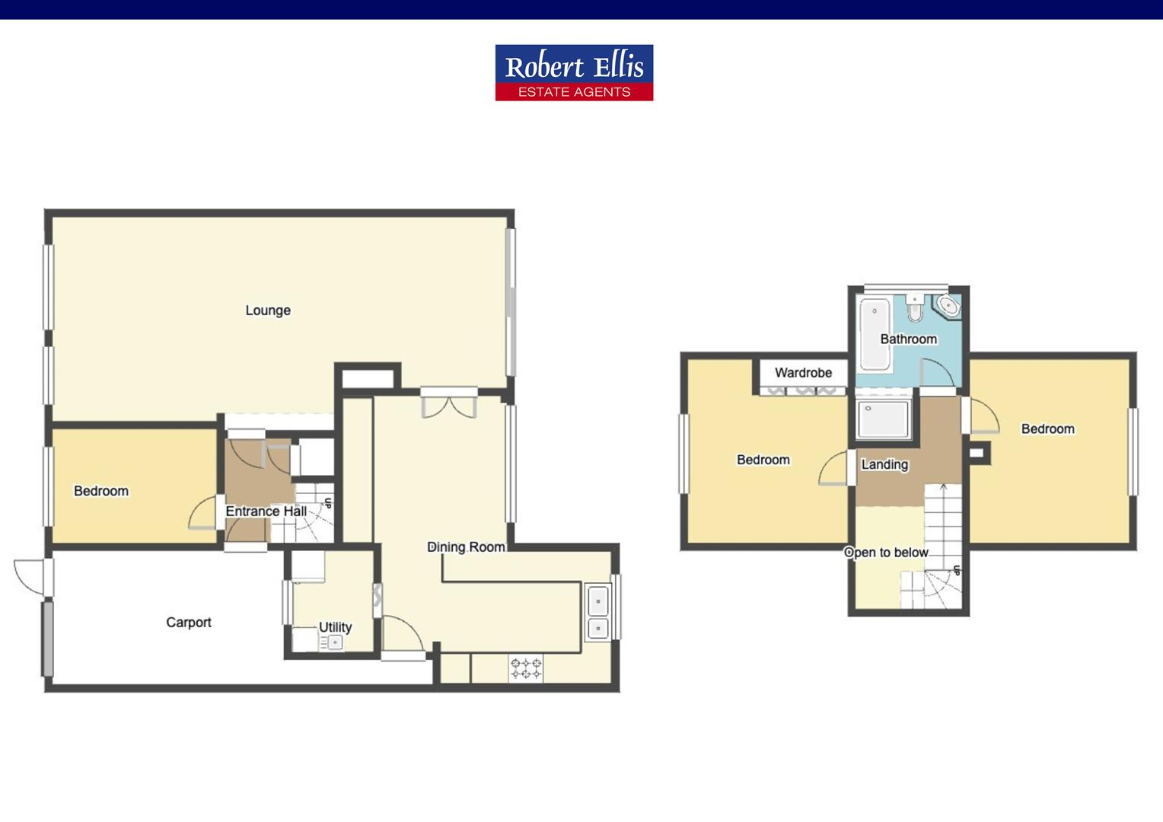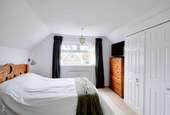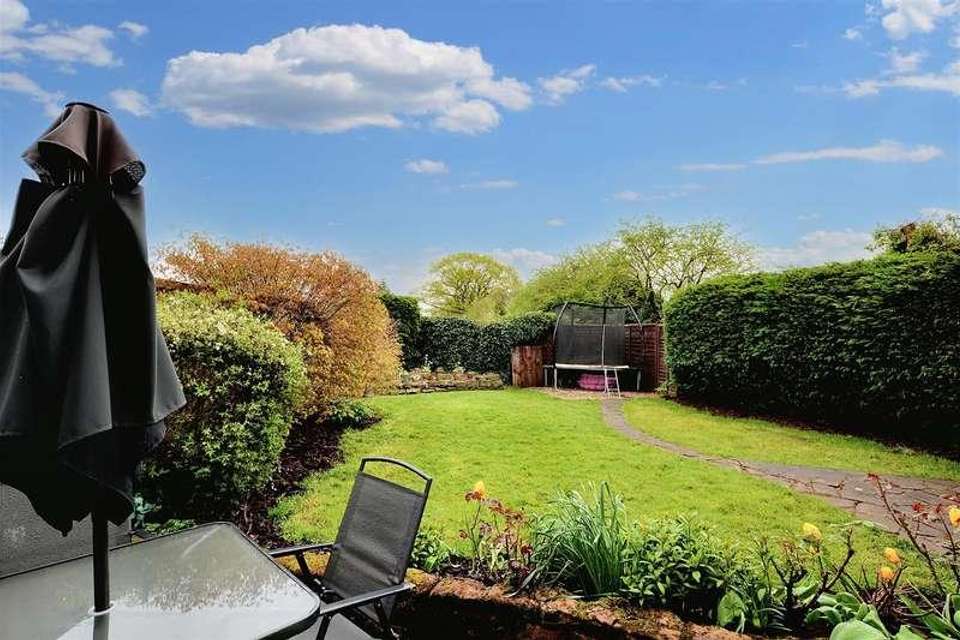3 bedroom detached house for sale
Breaston, DE72detached house
bedrooms

Property photos




+13
Property description
A three bedroom detached property found in a cul-de-sac in this award winning village. With gas central heating and double glazing the spacious and well presented accommodation comprises of a hall, lounge, open plan kitchen/diner, utility and bedroom three/play room or office. To the first floor are two bedrooms and the bathroom. Off road parking, car port and enclosed rear garden.A THREE BEDROOM DETACHED BRIGHT AND AIRY HOUSE WITH OFF STREET PARKING AND ENCLOSED REAR GARDEN OVERLOOKING FIELDS SITUATED WITHIN THIS QUIET CUL-DE-SAC OF AN AWARD WINNING VILLAGE LOCATION.Robert Ellis are delighted to bring to the market this well presented and spacious, three bedroom detached family home with off street parking and enclosed rear garden with field views. The property is constructed of brick to the external elevations and benefits double glazing and gas central heating throughout with ample storage space. An internal viewing is highly recommended to appreciate the property on offer. In brief, the property comprises an entrance hallway with under stairs storage cupboard, large lounge, open plan kitchen/diner, utility room and bedroom three which offers versatile living and could be used as another reception room, a play room or office as well as a bedroom. To the first floor the landing leads to two generous bedrooms both with fitted wardrobes and the four piece family bathroom suite. To the exterior, the property is set back from the pavement and offers ample off street parking with access into the car port to the side, perfect for storage or hanging washing to dry. To the rear there is an enclosed garden overlooking fields that boasts turf, flower beds and a patio area. The property sits within a quiet cul-de-sac in the aware winning village of Breaston and is close to a wide range of local amenities. Long Eaton town centre is just a short drive away where shops, supermarkets and healthcare facilities can all be found. There are fantastic transport links including nearby bus stops and easy access to major road links such as the M1, A50 and A52 to both Nottingham and Derby with local train stations and East Midlands Airport within a short drive.Entrance HallwayUPVC double glazed front door, carpeted flooring, radiator, stairs to the first floor, built-in storage cupboard, vaulted ceiling and ceiling light.Lounge9.27m x 4.09m approx (30'5 x 13'5 approx)UPVC double glazed sliding doors to the rear garden and UPVC double glazed window to the front, carpeted flooring and ceiling light.Kitchen Diner4.65m x 5.54m approx (15'3 x 18'2 approx)UPVC double glazed window to the rear, UPVC double glazed door leading to the car port, tiled flooring, laminate flooring, wall, base and drawer units with work surfaces over, inset sink and drainer, two integrated Neff double ovens with hide and slide doors, space for a fridge freezer, integrated Neff induction hob with extractor fan over, integrated Neff dishwasher, radiator, ceiling light.Utility Room1.63m x 2.01m approx (5'4 x 6'7 approx)Aluminium window to the front, tiled flooring, space for a washing machine, wall mounted boiler and ceiling light.Bedroom 33.28m x 2.26m approx (10'9 x 7'5 approx)UPVC double glazed window to the front, carpeted flooring, radiator and ceiling light.First Floor LandingUPVC double glazed Velux window, carpeted flooring, loft access and ceiling light.Bedroom 13.28m x 3.66m approx (10'9 x 12' approx)UPVC double glazed window to the front, carpeted flooring, radiator, fitted wardrobes and ceiling light.Bedroom 23.58m x 3.28m approx (11'9 x 10'9 approx)UPVC double glazed window overlooking fields to the rear, eaves storage, fitted wardrobes space, radiator and ceiling light.Bathroom2.18m x 2.97m approx (7'2 x 9'9 approx)Obscure UPVC double glazed window to the side, vinyl flooring, low flush w.c., top mounted sink, bath with mixer tap and double enclosed shower unit, radiator and ceiling light.OutsideThere is off street parking at the front for several vehicles and access into the car port. The rear garden is enclosed with a lawn, overlooking fields to the rear, flower beds and a patio area.DirectionsProceed out of Long Eaton along Derby Road and at the traffic island turn right into Petersham Road, left into Longmoor Lane and into Breaston where Holly Avenue can be found as a turning on the left. Continue along and the property can be found on the left.7896AMRSCouncil TaxErewash Borough Council Band DA THREE BEDROOM DETACHED PROPERTY FOUND IN A CUL-DE-SAC IN THIS AWARD WINNING VILLAGE
Council tax
First listed
4 weeks agoBreaston, DE72
Placebuzz mortgage repayment calculator
Monthly repayment
The Est. Mortgage is for a 25 years repayment mortgage based on a 10% deposit and a 5.5% annual interest. It is only intended as a guide. Make sure you obtain accurate figures from your lender before committing to any mortgage. Your home may be repossessed if you do not keep up repayments on a mortgage.
Breaston, DE72 - Streetview
DISCLAIMER: Property descriptions and related information displayed on this page are marketing materials provided by Robert Ellis. Placebuzz does not warrant or accept any responsibility for the accuracy or completeness of the property descriptions or related information provided here and they do not constitute property particulars. Please contact Robert Ellis for full details and further information.

















