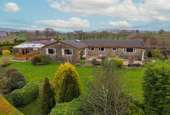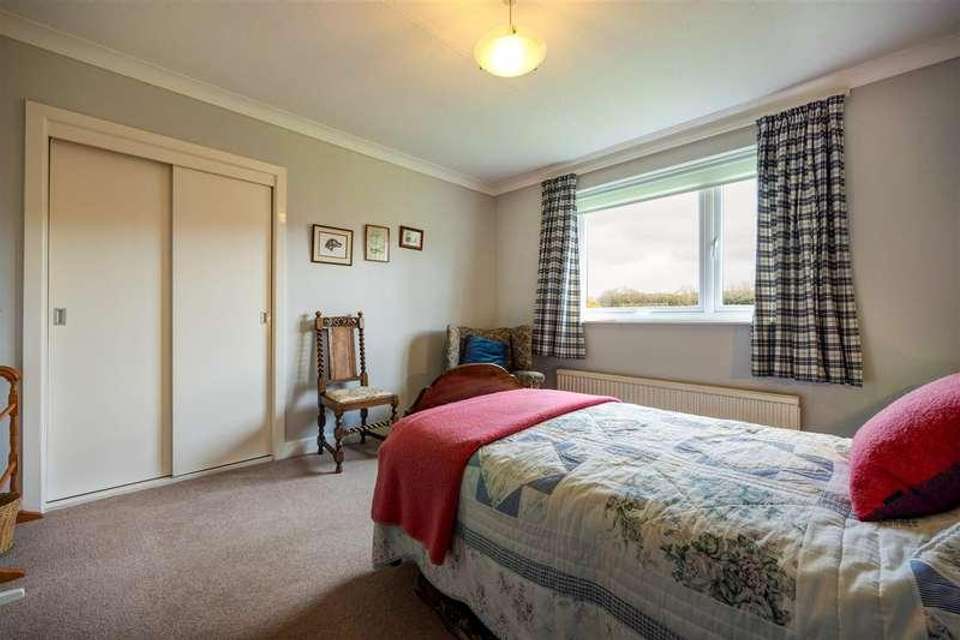5 bedroom bungalow for sale
Lower Bentham, LA2bungalow
bedrooms
Property photos




+31
Property description
Located in peaceful surroundings on the edge of Low Bentham, The Well is a meticulously maintained five-bedroom detached bungalow boasting excellent condition throughout. Its key features include spacious mature gardens, a double and single garage with ample off-road parking, and a paddock measuring approximately 0.2 acres.The WellNestled gracefully on the outskirts of Low Bentham, The Well is a significant detached bungalow benefiting from an elevated position, offering views of the open countryside. The expansive plot, spanning approximately one acre, has meticulously maintained mature gardens alongside an adjacent paddock.The property is immaculately presented throughout, indicative of meticulous care and attention. The accommodation encompasses an inviting entrance hall leading to the reception and bedroom areas, comprising a spacious sitting room, dining room, kitchen diner, office, conservatory, and five bedrooms, one of which features an en-suite bathroom, supplemented by a family bathroom.Further enhancing its appeal, The Well boasts both a double and single garage, accompanied by ample off-road parking. In summary, The Well represents a rare opportunity to acquire a spacious detached property with expansive gardens and a paddock within a peaceful edge of village location.Property InformationFreehold. Separate deeds for property and land. Council tax band G. EPC TBC. Gas central heating. All mains services.Low Bentham LocationLow Bentham is located on the western edge of North Yorkshire, close to Lancashire and Cumbria. The stunning Yorkshire Dales National Park is close by, along with the Forest of Bowland - an area of Outstanding Natural Beauty. Both the Lake District and Morecambe Bay can also be easily reached for great day trips. The village has a pub and is just over a mile from a good range of facilities in High Bentham including, shops, pubs, takeaways, bank, post office, primary school and surgery. The town has a train station on the Leeds/Lancaster line. Excellent secondary school options are available at Settle College and QES, Kirkby Lonsdale.Entrance Hall6.11 x 3.24 (20'0 x 10'7 )Neutral coloured carpet, two radiators, double glazed UPVC windows and patio doors, double glazed roof glass.Sitting Room7.18 x 4.68 (23'6 x 15'4 )Carpet, radiator, gas fire with surround, double glazed UPVC patio doors opening on to patio, double glazed UPVC window to front with views to Forest of Bowland.Dining Room4.48 x 3.93 (14'8 x 12'10 )Carpet, radiator, double glazed UPVC window to front with views to Forest of Bowland.Kitchen Diner7 x 4,2 (22'11 x 13'1 ,6'6 )Tiled floor, radiator, double glazed UPVC window to rear, range of wall and base units, integrated dishwasher, cooker and extractor hood, freestanding Blomberg fridge, double butchers block, 1.5 stainless steel drainer sink.HallwayCarpet, cupboard, access to boarded loft with light via pull down ladder.Cloakroom2.44 x 2.20 (8'0 x 7'2 )Vinyl flooring, radiator, two single glazed windows with textured glass, WC, wash basin, airing cupboard.Utility Room3.73 x 2.66 (12'2 x 8'8 )Tiled floor, radiator, freestanding double cupboard, Logic freezer, double glazed UPVC window to rear, UPVC door to rear, washing machine, Belfast sink, door to garage.Office3.70 x 3.60 (12'1 x 11'9 )Wood laminate flooring, radiator, double glazed windowConservatory8.30 x 5.30 (27'2 x 17'4 )Tiled floor, radiator, cast iron plant rack, double glazed UPVC windows and door to front, door to garage.Bedroom One5,18 x 4.56 (16'4 ,59'0 x 14'11 )Carpet, radiator, double glazed window to front, fitted wardrobes, door to en-suite.En-Suite2.9 x 2 (9'6 x 6'6 )Tiled floor, double glazed window with textured glass, WC, wash basin, shower cubicle, bath.Bedroom Two4.20 x 3.67 (13'9 x 12'0 )Carpet, radiator, double glazed window to front, fitted wardrobes.Bedroom Three3.64 x 3.63 (11'11 x 11'10 )Carpet, radiator, double glazed window to rear, fitted wardrobes.Bedroom Four3.64 x 3.64 (11'11 x 11'11 )Carpet, radiator, double glazed window to rear, fitted wardrobes.Bedroom Five4.53 x 3.66 (14'10 x 12'0 )Carpet, radiator, double glazed window to rear, fitted wardrobes.Bathroom2.5 x 2.3 (8'2 x 7'6 )Vinyl flooring, heated towel rail, double glazed window with textured glass, WC, bidet, wash basin, bath with shower over.Double Garage6.50 x 4.89 (21'3 x 16'0 )Quarry tiled floor, electric roller door, gas boiler, UPVC door.Single Garage5.17 x 2.97 (16'11 x 9'8 )Concrete floor, up and over door, two double glazed windows.ParkingGated gravelled drive leading to parking at rear of property suitable for 3 to 4 cars.PaddockAdjoining enclosed paddock approx 0.2 of an acre.GardensThe Well benefits from a generous amount of outside space, approximately 0.8 acres in total and consisting of, large areas of lawn to front an sides of property, a large patio area ideal for socialising, various ponds, established beds and mature planting.
Interested in this property?
Council tax
First listed
2 weeks agoLower Bentham, LA2
Marketed by
Fisher Hopper 43 Main Street,Bentham,North Yorkshire,LA2 7HJCall agent on 015242 6204
Placebuzz mortgage repayment calculator
Monthly repayment
The Est. Mortgage is for a 25 years repayment mortgage based on a 10% deposit and a 5.5% annual interest. It is only intended as a guide. Make sure you obtain accurate figures from your lender before committing to any mortgage. Your home may be repossessed if you do not keep up repayments on a mortgage.
Lower Bentham, LA2 - Streetview
DISCLAIMER: Property descriptions and related information displayed on this page are marketing materials provided by Fisher Hopper. Placebuzz does not warrant or accept any responsibility for the accuracy or completeness of the property descriptions or related information provided here and they do not constitute property particulars. Please contact Fisher Hopper for full details and further information.



































