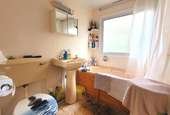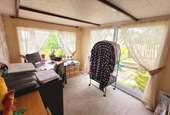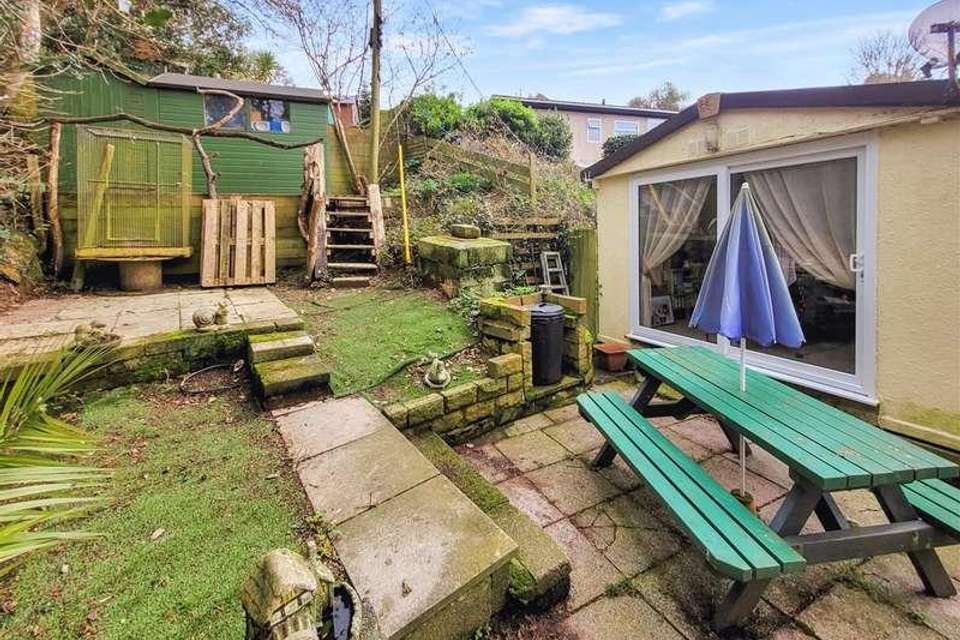2 bedroom property for sale
Falmouth, TR11property
bedrooms
Property photos




+7
Property description
A detached park home situated on an elevated position in the beautiful and well managed development of Maen Valley within easy access to Maenporth and Swanpool Beaches, Falmouth Golf Club and Falmouth town centre and offering lovely views over Maen Valley to the countryside beyond.The property has been extended and offers flexible bungalow like living with the accommodation comprising; two bedrooms, fitted kitchen/breakfast room, sitting room which has been split to provide an additional living space/office and a bathroom. Outside, the home sits on elevated grounds which are low maintenance with a secluded courtyard garden to the front and a large rear, tiered patio garden. There is allocated tandem parking for two cars. In need of some modernisation, this good sized home offers buyers the chance to personalise to their own specific tastes. Maen Valley provides a peaceful and picturesque location ideal as a retirement destination or for someone downsizing from a larger home, set in a community for the over 50's on Falmouth's outer fringes.THE ACCOMMODATION COMPRISES: Approached via a pathway leading to a wooden gate provides access to the front garden where gentle steps and a decked area leads to:ENTRANCE PORCH A glazed door provides access, two double glazed windows to the side overlooking Maen Valley and over to the hills and countryside beyond, coat hooks, sliding double glazed patio doors to entrance hall.ENTRANCE HALL Doors leading to bedrooms one and two, bathroom and kitchen/breakfast room, cupboard housing electric consumer unit, coat hooks.BEDROOM ONE 3.53m (11'7') x 2.41m (7'11')excluding door recess.Double glazed window to the front with lovely views over Maen Valley, TV aerial point, telephone point, radiator.BEDROOM TWO 2.59m (8'6') x 2.44m (8'0')Double glazed window to the rear, built-in wardrobe, radiator.BATHROOM Obscure double glazed window to the rear. A suite to comprise; panelled enclosed bath with wall mounted electric shower over, pedestal wash hand basin and low-level flush wc, radiator, shaver light and socket, vanity cabinet.KITCHEN/BREAKFAST ROOM 3.73m (12'3') x 3.53m (11'7')maximum measurements.Double glazed window to the rear, glazed doors to sitting room. The kitchen is fitted with a selection of matching base and wall mounted units, roll edge work surfaces to two sides with splash back tiling, inset four-ring gas hob with oven under and extractor over, inset single drainer sink unit with mixer tap, space for refrigerator, cupboard housing combination boiler serving domestic heating and hot water, further storage cupboard, opening to porch/inner hall.PORCH/INNER HALL 7.11m (23'4') x 0.71m (2'4')Four double glazed picture windows to the side with fabulous views over Maen Valley and across to the hills and countryside beyond, space and plumbing for washing machine and tumble dryer, radiator, sliding double glazed doors to sitting room, opaque glazed door to rear garden.SITTING ROOM 3.68m (12'1') x 3.56m (11'8')Sliding double glazed doors to inner hall with views across to Maen Valley, TV aerial point, telephone point, focal point fireplace with tiled hearth, wooden mantle, inset electric fire, beam effect ceiling, doors to study/dining room.STUDY/DINING ROOM 3.53m (11'7') x 2.62m (8'7')This room was originally part of the sitting room but was divided to suit the current owners. This could be returned by the removal of one stud wall. Double glazed window to the side with views over Maen Valley, sliding double glazed door to the rear leading out onto the garden, radiator, telephone point, beam effect ceiling.OUTSIDE To the front there is a courtyard garden laid to shingle that provides a secluded spot, outside water tap. From here, a paved area leads to the porch and runs alongside the property providing access to the rear garden.REAR GARDEN Paved immediately adjacent to the property. The remainder is tiered with several areas laid to paving and Astroturf, steps lead up to an area where there is space and hardstanding for a shed. This is a lovely spot to sit out and enjoy the wonderful views across Maen Valley. Fencing and hedging to boundary.PARKING Allocated tandem parking space for two cars.SERVICES Gas, electric and water provided through the park owners.SITE FEES ?218.18 per calendar month. Re-newed on the 1st March yearly.COUNCIL TAX Band A.
Interested in this property?
Council tax
First listed
3 weeks agoFalmouth, TR11
Marketed by
Kimberley's Independent Estate Agents 29/29a Killigrew Street,Falmouth,TR11 3PNCall agent on 01326 311400
Placebuzz mortgage repayment calculator
Monthly repayment
The Est. Mortgage is for a 25 years repayment mortgage based on a 10% deposit and a 5.5% annual interest. It is only intended as a guide. Make sure you obtain accurate figures from your lender before committing to any mortgage. Your home may be repossessed if you do not keep up repayments on a mortgage.
Falmouth, TR11 - Streetview
DISCLAIMER: Property descriptions and related information displayed on this page are marketing materials provided by Kimberley's Independent Estate Agents. Placebuzz does not warrant or accept any responsibility for the accuracy or completeness of the property descriptions or related information provided here and they do not constitute property particulars. Please contact Kimberley's Independent Estate Agents for full details and further information.











