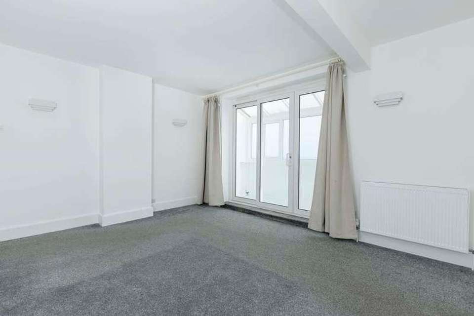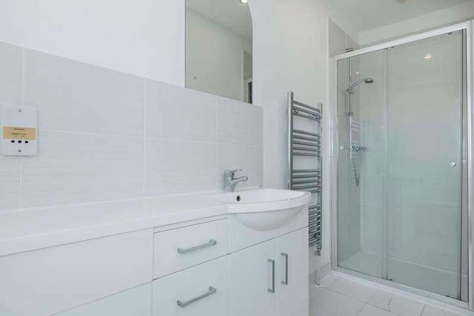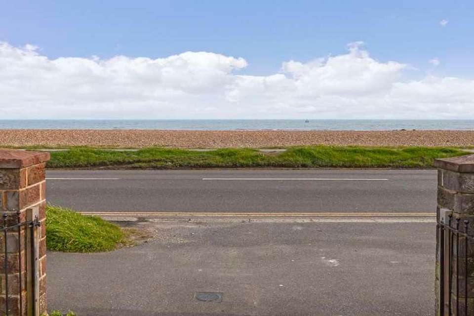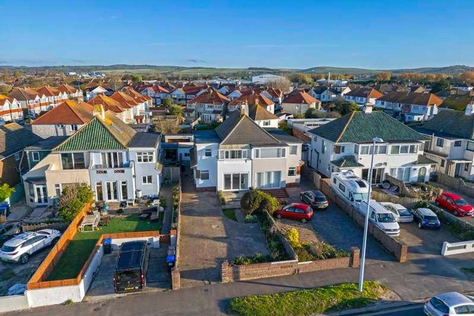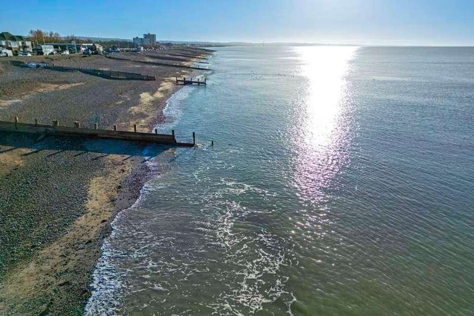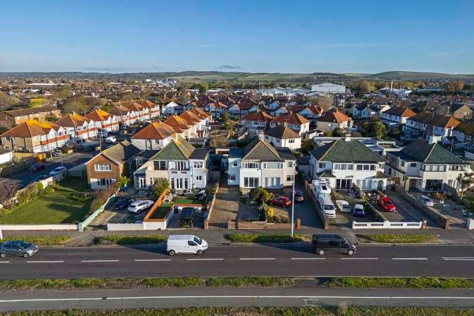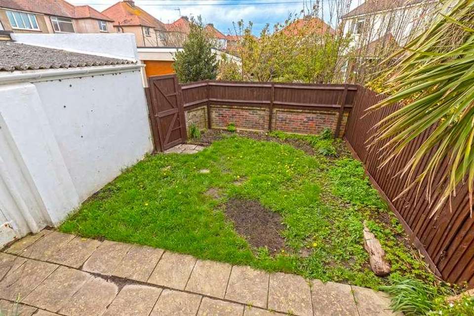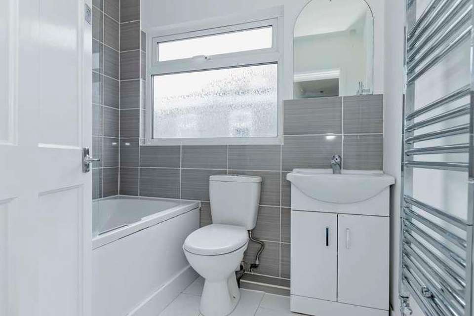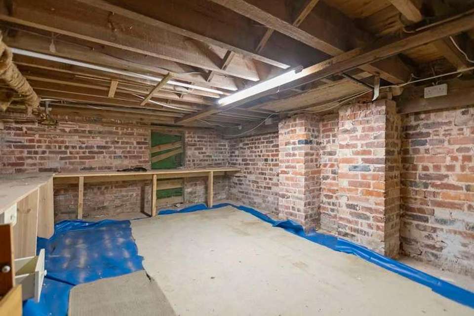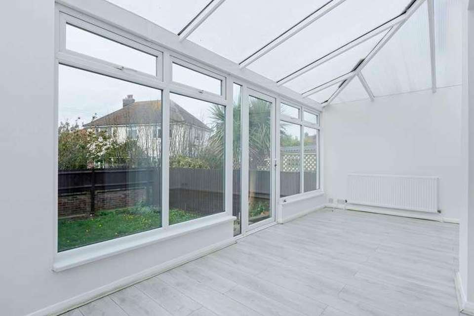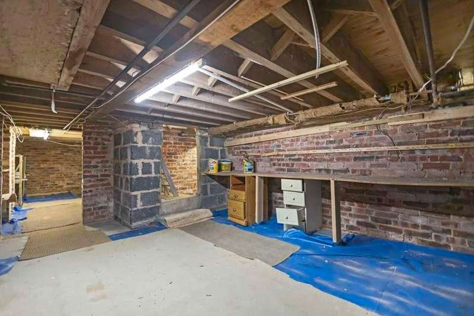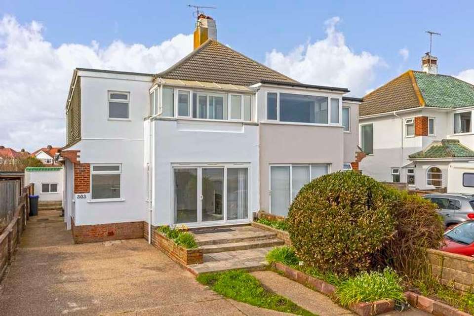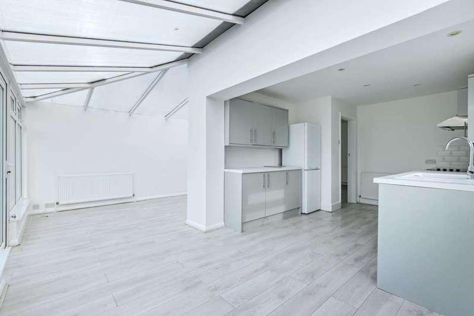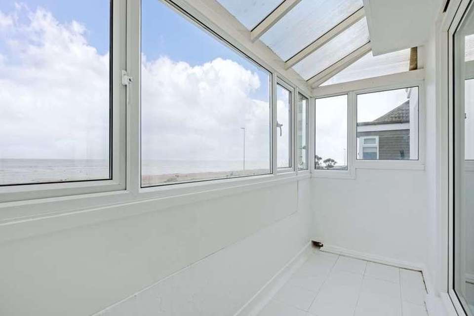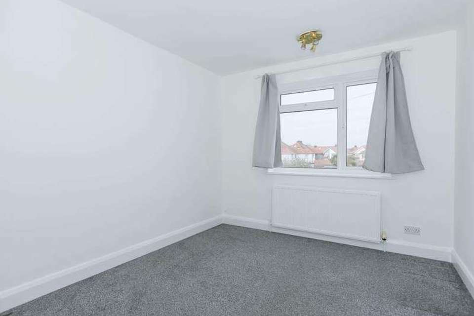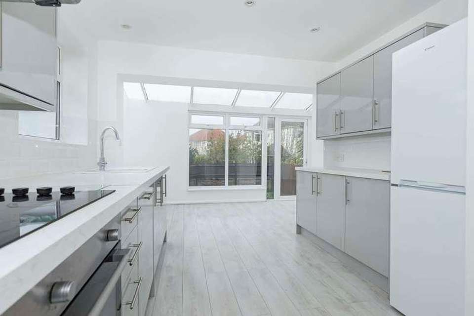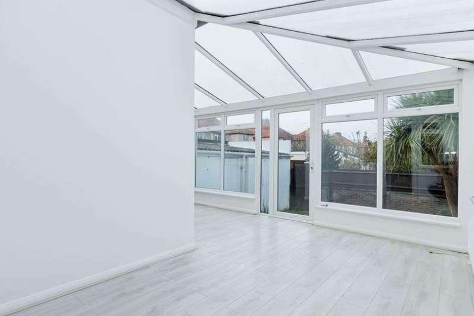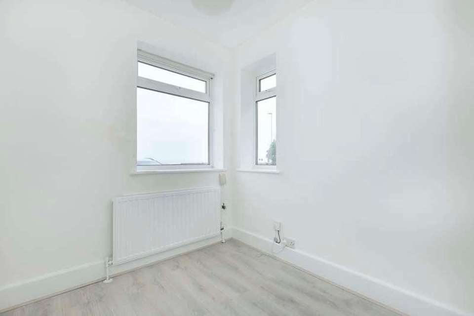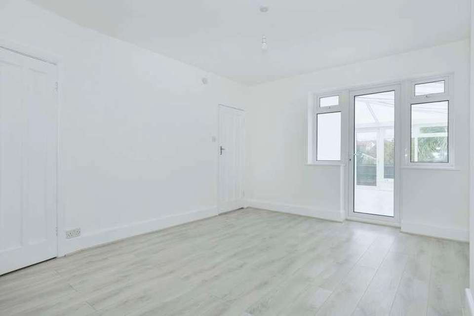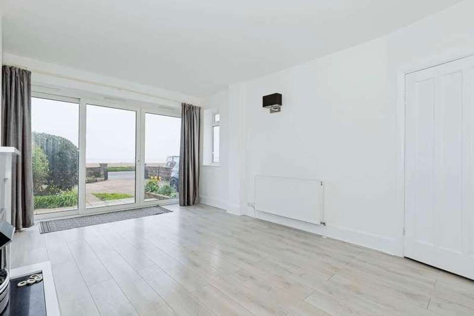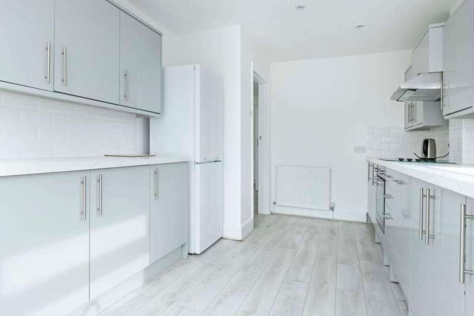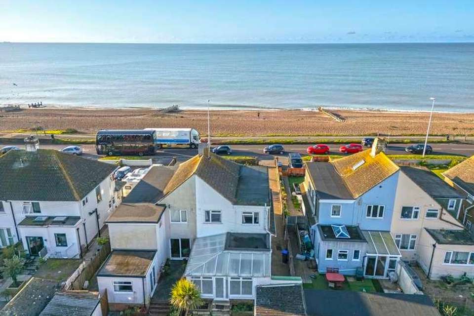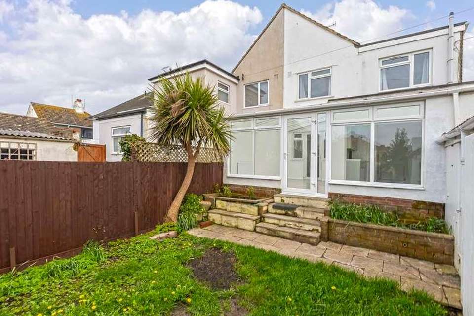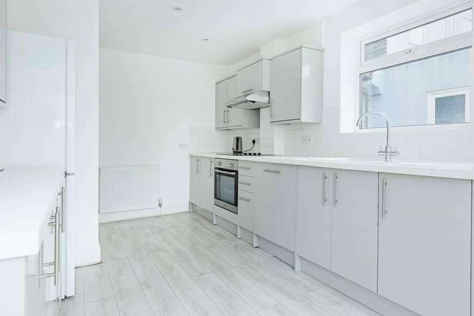3 bedroom semi-detached house for sale
Worthing, BN11semi-detached house
bedrooms
Property photos
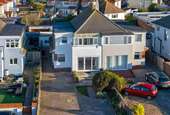
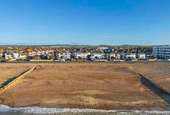
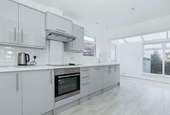
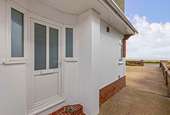
+26
Property description
*** 3 / 4 Bedroom, 3 / 4 receptions rooms*** W Welch are delighted to present this immaculately presented house is only a stone's throw from Worthing beach with direct sea views. The property boasts off-road parking for 4-5 cars along with access to a private garage and a large basement. The generous accommodation comprises of 3 double bedrooms with a study/4th bedroom, 3 spacious reception rooms with large windows offering plenty of natural light, kitchen with fitted white goods including oven/hob/dishwasher. The master bedroom boasts it's own en-suite shower room and enclosed south facing balcony with direct sea views where you can watch the sunset and stargaze, the family bathroom has a bath with shower and a separate Utility with a further WC is on the ground floor. LOUNGE 16' 8" x 11' 9" (5.08m x 3.58m) Double glazed French sliding door to patio, double glazed window to side, electric fire with mantel surround, wood effect flooring, tv point radiator, door leading to dining room. DINING ROOM / RECEPTION TWO 18' 1" x 11' 9" (5.51m x 3.58m) Wood effect flooring, radiator, door leading to conservatory and kitchen KITCHEN/CONSERVATORY 19' 4" x 19' 9" (5.89m x 6.02m) Matching range of white wall and base units with marble effect work tops, inset composite sink with mixer tap, integrated dishwasher, fan over and four ring electric hob, extractor fan, double glazed door to side and rear, double glazed windows, wood effect flooring, radiator UTILITY ROOM / WC 8' 5" x 7' 1" (2.57m x 2.16m) Double glazed frosted window to side, wood effect flooring, space for appliances under marble effect counter, 'Baxi' combination boiler, w.c., column sink with mixer tap. BEDROOM/STUDY 7' 3" x 7' 3" (2.21m x 2.21m) Double glazed window to front and side, wood effect flooring, radiator. LANDING Access to loft, storage area with racking MASTER BEDROOM 16' 2" x 13' 10" (4.93m x 4.22m) Built in wardrobes with hanging rails and drawers, double glazed sliding doors to observatory with direct sea view, radiator. ENSUITE SHOWER ROOM Double glazed window to front, part tiled walls, walk in shower, inset wash hand basin with mixer tap, w.c., chrome towel radiator BEDROOM 2 11' 1" x 9' 7" (3.38m x 2.92m) Double glazed windows to rear, tv point, radiator BEDROOM 3 10' 10" x 9' 4" (3.3m x 2.84m) Double glazed windows to rear, tv point, radiator. FAMILY BATHROOM Double glazed frosted window to side, part tiled walls, white suite comprisng bath, chrome thermostat shower with glass shower screed, w.c., wash hand basin with mixer tap inset to vanity unit with storage beneath, chrome radiator on wall. GARAGE With Power and Light FRONT GARDEN Off road parking for several cars, raised patio area, raised flower beds. REAR GARDEN Laid to lawn, fence panel enclosed, rear access.
Interested in this property?
Council tax
First listed
Over a month agoWorthing, BN11
Marketed by
W Welch Estate Agents 41 Chapel Road,Worthing,BN11 1EGCall agent on 01903 898000
Placebuzz mortgage repayment calculator
Monthly repayment
The Est. Mortgage is for a 25 years repayment mortgage based on a 10% deposit and a 5.5% annual interest. It is only intended as a guide. Make sure you obtain accurate figures from your lender before committing to any mortgage. Your home may be repossessed if you do not keep up repayments on a mortgage.
Worthing, BN11 - Streetview
DISCLAIMER: Property descriptions and related information displayed on this page are marketing materials provided by W Welch Estate Agents. Placebuzz does not warrant or accept any responsibility for the accuracy or completeness of the property descriptions or related information provided here and they do not constitute property particulars. Please contact W Welch Estate Agents for full details and further information.





