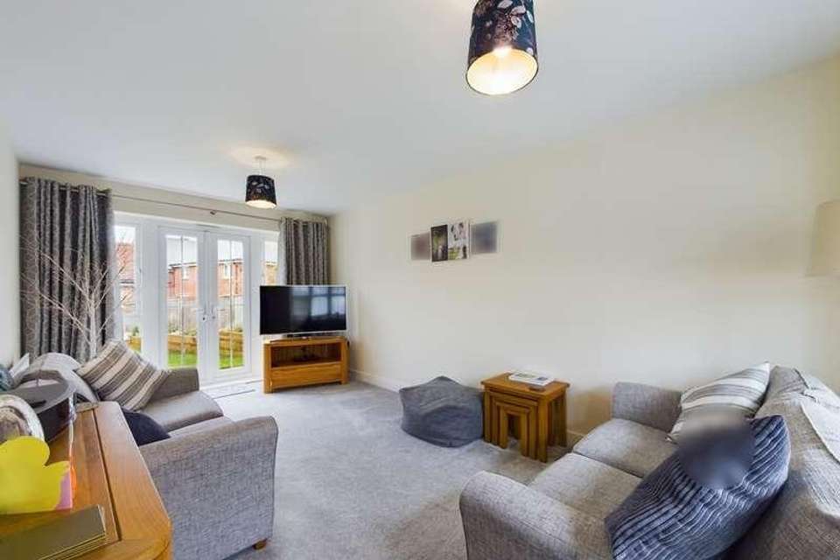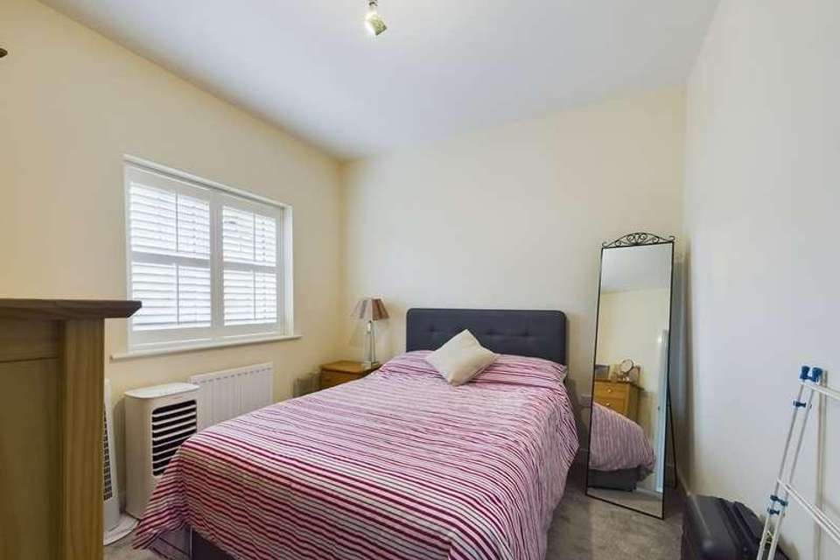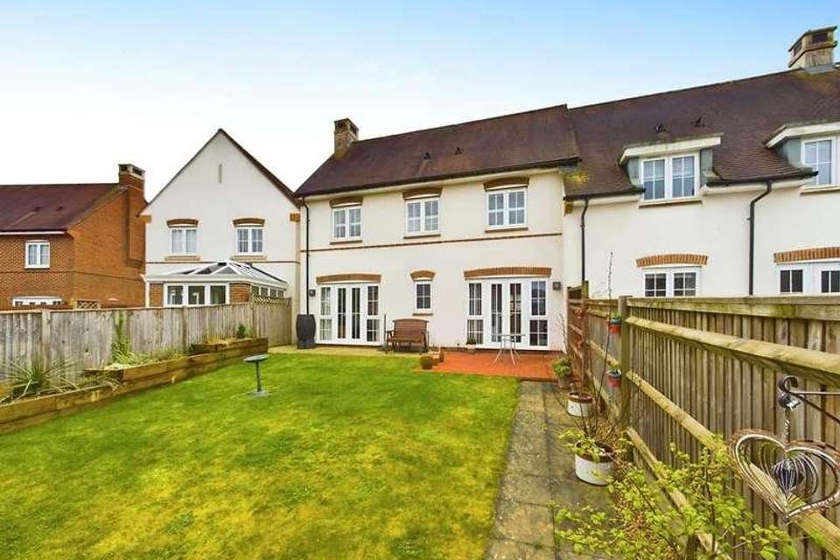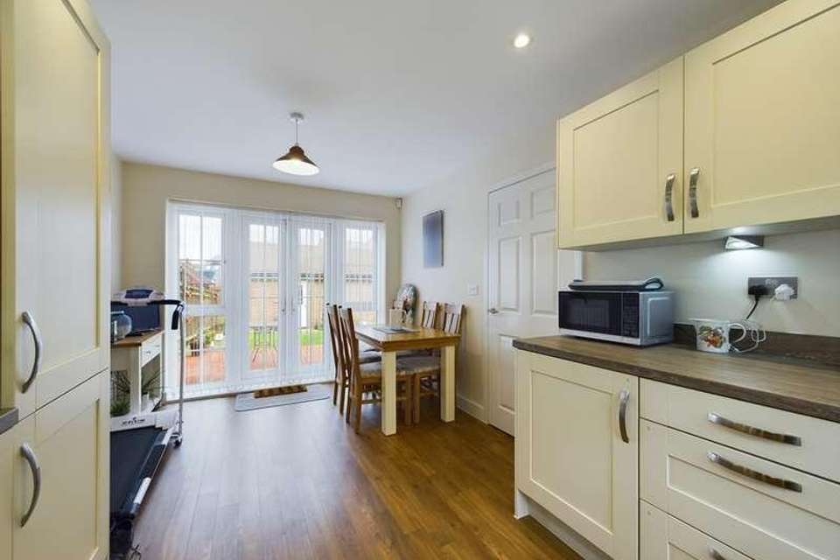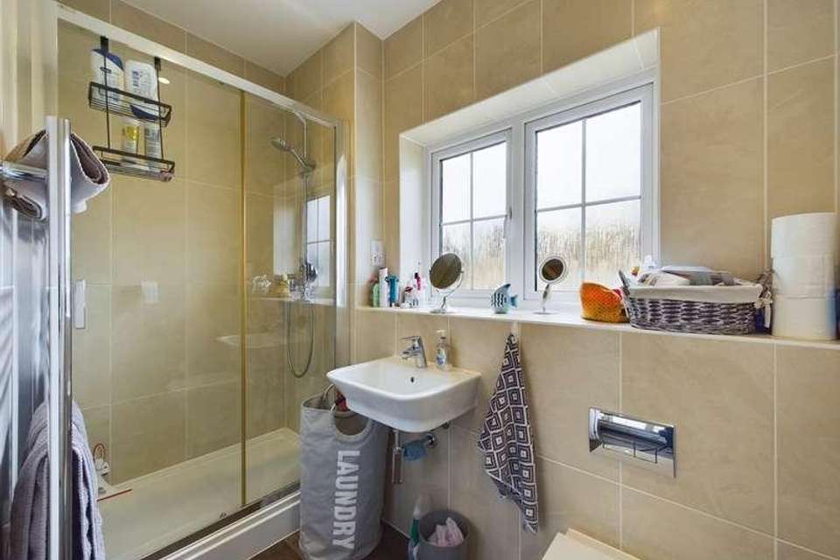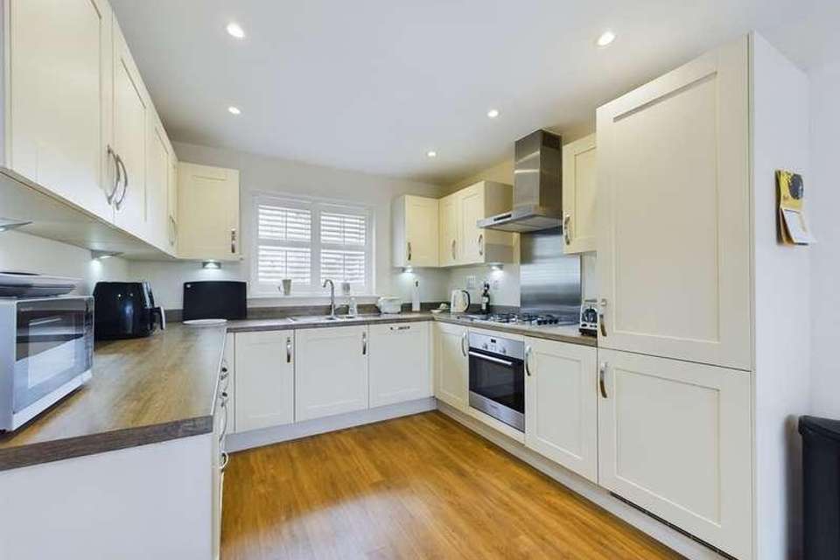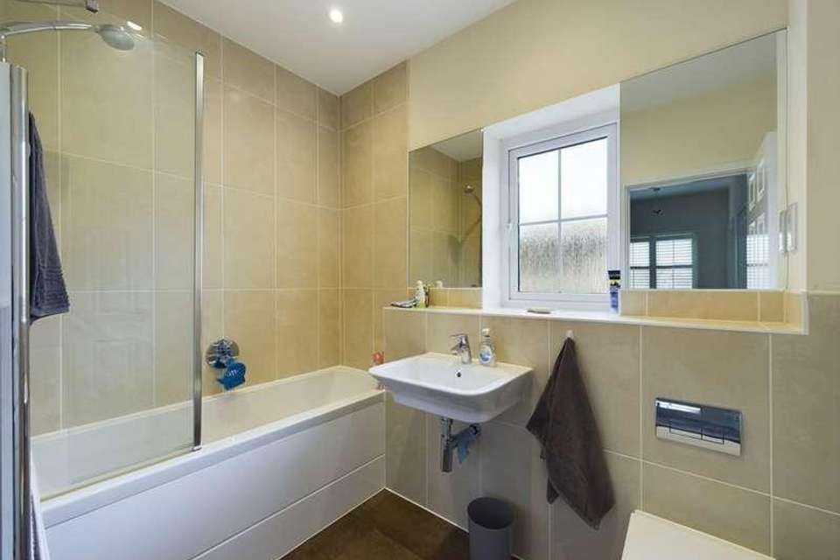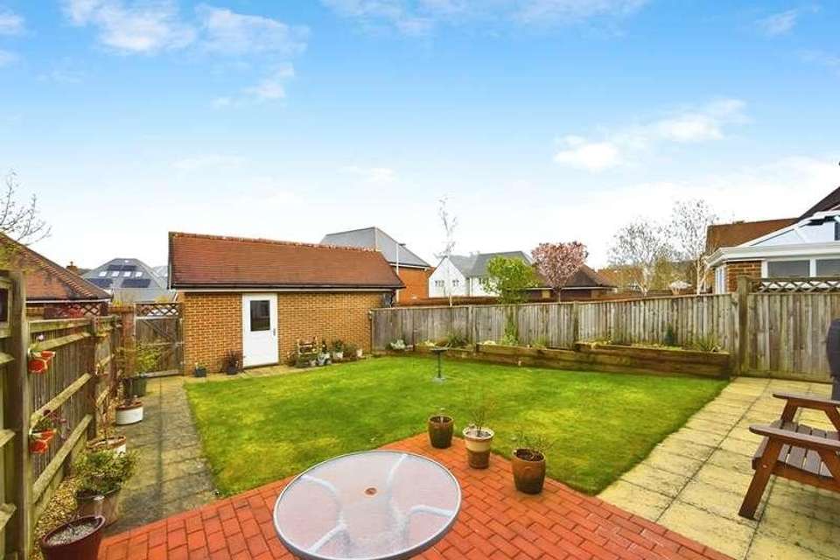3 bedroom end of terrace house for sale
Faygate, RH12terraced house
bedrooms
Property photos
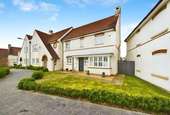
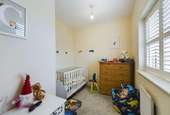

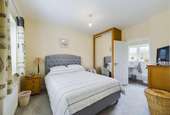
+9
Property description
LOCATION This property is situated in the new Kilnwood Vale development, offering easy access to both Horsham and Crawley whilst also boasting immediate access to the A264 for Gatwick and M23/M25 to London. Just over 5 miles from this stunning property is Horsham town, which offers a comprehensive range of shopping, sporting and leisure facilities including The Capitol Theatre and Horsham Park. Also within easy reach is Crawley town centre with its extensive shopping facilities, range of restaurants and varied leisure facilities. Both Horsham and Crawley offer fast and frequent services into London Victoria, London Bridge, Gatwick Airport and the south coast. In addition, there are a number of local amenities including Cottesmore Golf & Country Club with two highly regarded golf courses plus other sports facilities, Cottesmore Prep School and the Holmbush Inn. PROPERTY The property comprises of an entrance hallway with door leading to a kitchen and a spacious living room. The kitchen is modern with built in appliances, gas hob with electric oven, extractor fan and floor and wall units. There is a dining area with double doors leading into the garden and also a double aspect living room with bay window and glass doors to the garden.On the first floor there is the main bedroom with built in wardrobes and en-suite shower room, a second double bedroom and a good sized single bedroom. A family bathroom makes up the rest of the accommodation.Other benefits are modern build throughout, gas central heating, local family parks and double glazing. OUTSIDE The front garden is laid to grass and has a stone path to the front door and a side entrance to the rear garden. The rear garden is one of the largest in the area with a patio and grass area and also very useful access to the garage. There is allocated parking outside the garage. HALL KITCHEN 17' 10" x 9' 9" (5.44m x 2.97m) LIVING ROOM 20' 5" x 9' 4" (6.22m x 2.84m) WC LANDING BEDROOM 1 12' 9" x 10' 4" (3.89m x 3.15m) ENSUITE 8' 4" x 4' 0" (2.54m x 1.22m) BEDROOM 2 10' 0" x 9' 6" (3.05m x 2.9m) BEDROOM 3 10' 0" x 8' 0" (3.05m x 2.44m) BATHROOM 8' 5" x 5' 7" (2.57m x 1.7m) ADDITIONAL INFORMATION Tenure: FreeholdCouncil Tax Band: E
Council tax
First listed
2 weeks agoFaygate, RH12
Placebuzz mortgage repayment calculator
Monthly repayment
The Est. Mortgage is for a 25 years repayment mortgage based on a 10% deposit and a 5.5% annual interest. It is only intended as a guide. Make sure you obtain accurate figures from your lender before committing to any mortgage. Your home may be repossessed if you do not keep up repayments on a mortgage.
Faygate, RH12 - Streetview
DISCLAIMER: Property descriptions and related information displayed on this page are marketing materials provided by Brock Taylor. Placebuzz does not warrant or accept any responsibility for the accuracy or completeness of the property descriptions or related information provided here and they do not constitute property particulars. Please contact Brock Taylor for full details and further information.



