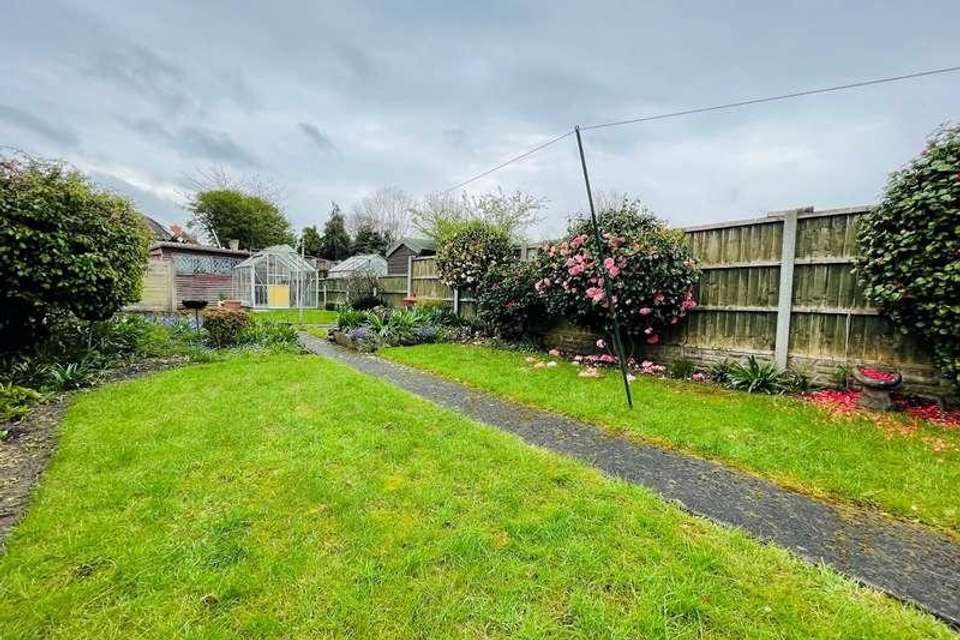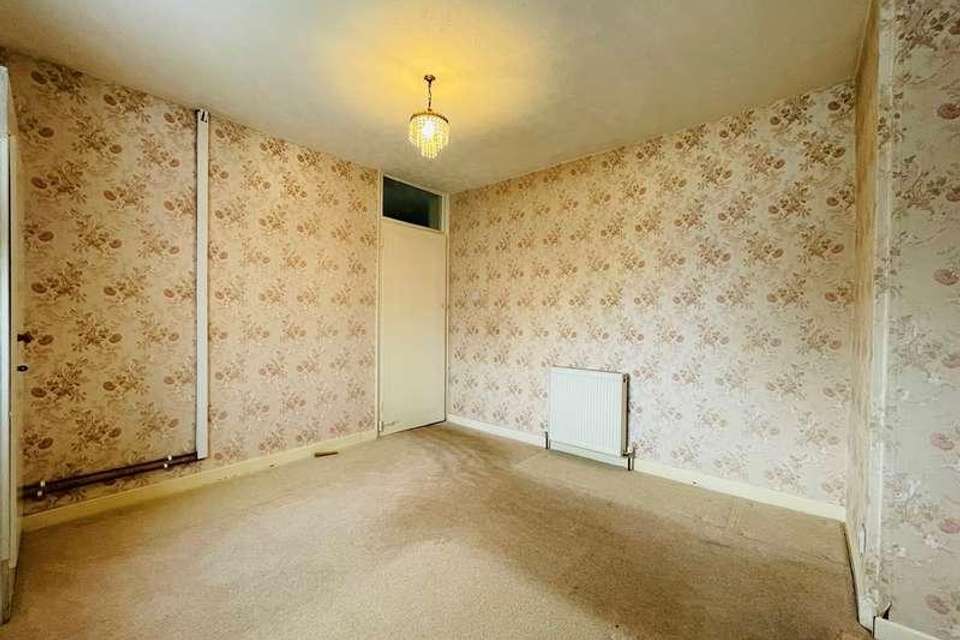3 bedroom terraced house for sale
West Bromwich, B71terraced house
bedrooms
Property photos




+13
Property description
Available with NO UPWARD CHAIN! This three-bedroom, terraced family home briefly compromises; spacious living with three double bedrooms, Front allocated parking and a mature rear garden. As well as being situated in a popular residential location, within walking distance of local amenities, plus exceptionally convenient travel links.Internally, this excellent family home compromises of a spacious front lounge, fitted kitchen/Diner, three double bedrooms, as well as a downstairs bathroom suite. The rear garden is generously sized equipped with both a patio and lawn area. Furthermore, the property has double glazing and central heating throughout with huge potential for prospective purchasers. To register your interests and arrange an early viewing appointment, call our office today!WK PROPERTY In West Bromwich would like to inform you of the following..- These particulars do not constitute part or all of an offer or contract.- The measurements indicated are supplied for guidance only and as such must be considered incorrect.- Potential buyers are advised to recheck the measurements before committing to any expense.- Intending purchasers will be asked to produce identification documentation at a later stage and we would ask for your co-operation in order that there will be no delay in agreeing the sale. This is to Comply with Money Laundering Regulations- WK PROPERTY has not tested any apparatus, equipment, fixtures, fittings or services and it is the buyers interests to check the working condition of any appliances.- WK PROPERTY has not sought to verify the legal title of the property and the buyers must obtain verification from their solicitor.Ground Floor Lounge 12' 10" x 15' 04" (3.91m x 4.67m) Consists of carpet flooring , fireplace, central light point, x2 wall lights, double glazed window to front elevation and radiator.Kitchen/Diner7' 06" x 15' 04" (2.29m x 4.67m) Consists of having a doors to rear conservatory, a range of wall, base and drawer units, complimentary work surface over , stainless steel sink and drainer, gas oven and radiator.ConservatoryUPVC conservatory with door to rear garden along with access to downstairs W/CFirst FloorLanding 8' 03" x 13' 02" (2.51m x 4.01m) Gives access to two double bedroom, stairs to master bedroom on second floor, fitted storage units and access to family bathroom.Bedroom One10' 11" x 10' 04" (3.33m x 3.15m) Having a double-glazed window to front elevation, ceiling light point, radiator, and TV point.Bedroom Two 9' 08" x 9' 09" (2.95m x 2.97m) Having a double-glazed window to rear elevation, ceiling light point, radiator, and TV point.Family Bathroom 7' 09" x 8' 10" (2.36m x 2.69m) Consists of double glazed window to the rear elevation of the property, bath and separate walk in shower unit, wash hand basin and low level W/C Bedroom Three7' 04" x 10' 02" (2.24m x 3.10m) Having a double-glazed window to rear elevation, ceiling light point, radiator, and TV point.OUTSIDERear Garden Consist of patio and lawn area
Council tax
First listed
2 weeks agoWest Bromwich, B71
Placebuzz mortgage repayment calculator
Monthly repayment
The Est. Mortgage is for a 25 years repayment mortgage based on a 10% deposit and a 5.5% annual interest. It is only intended as a guide. Make sure you obtain accurate figures from your lender before committing to any mortgage. Your home may be repossessed if you do not keep up repayments on a mortgage.
West Bromwich, B71 - Streetview
DISCLAIMER: Property descriptions and related information displayed on this page are marketing materials provided by WK Property. Placebuzz does not warrant or accept any responsibility for the accuracy or completeness of the property descriptions or related information provided here and they do not constitute property particulars. Please contact WK Property for full details and further information.

















