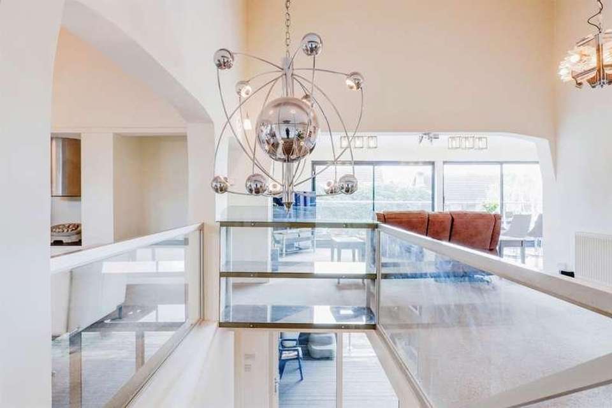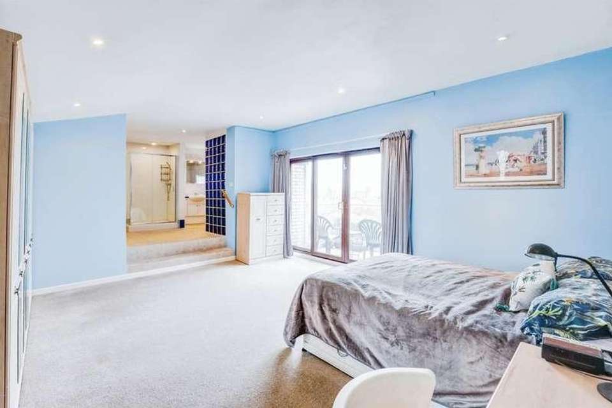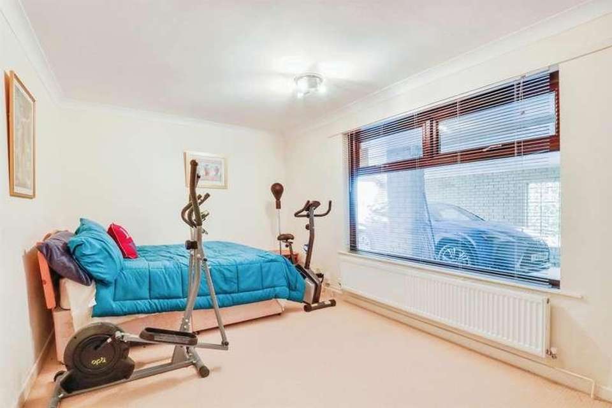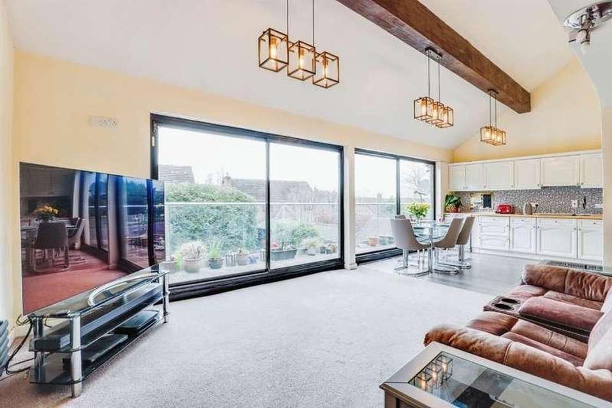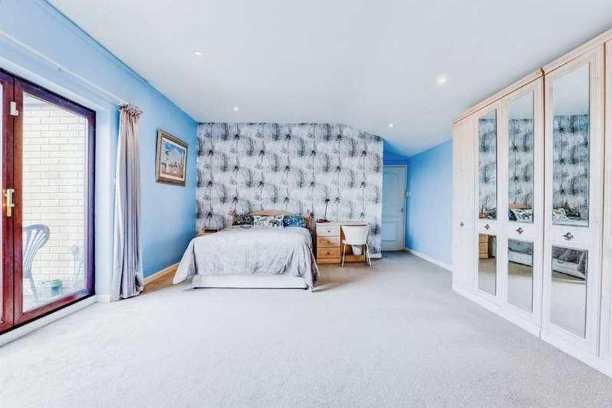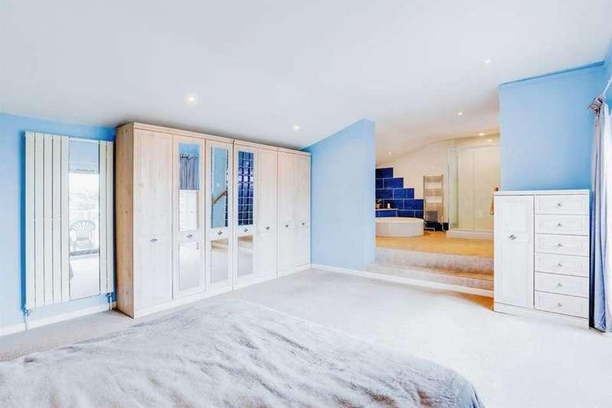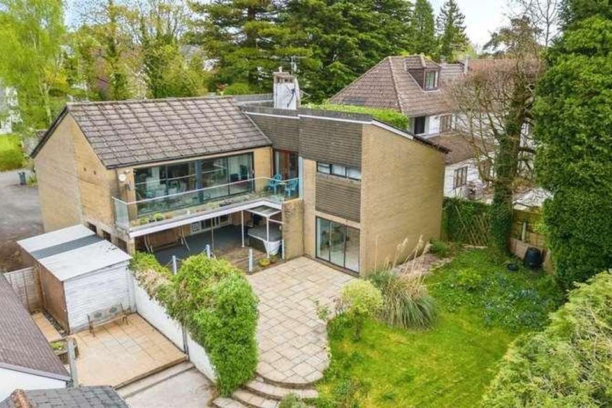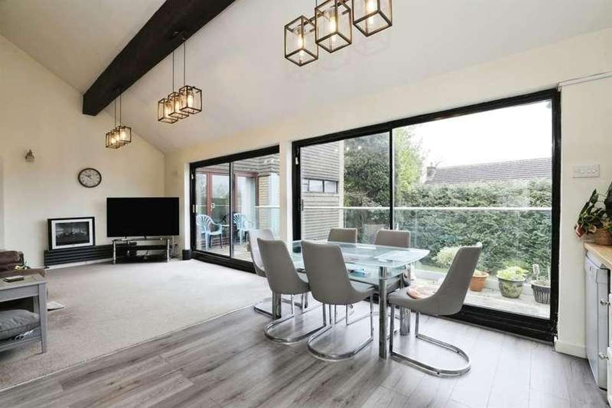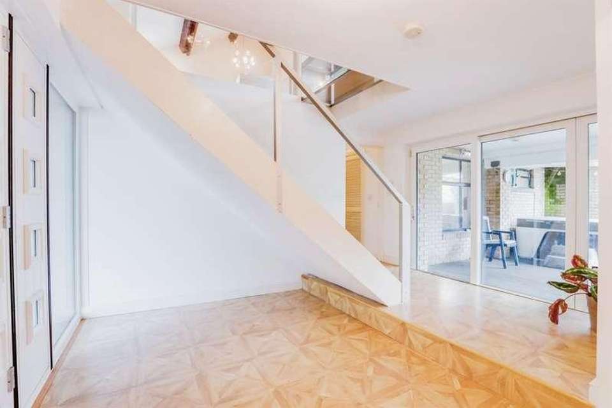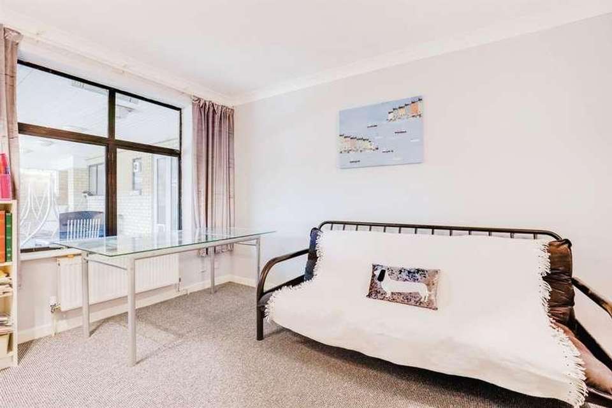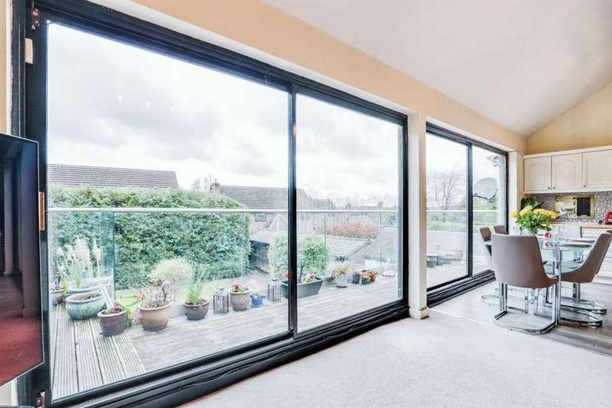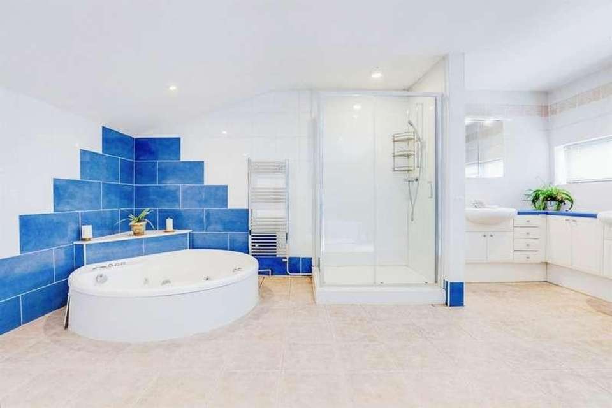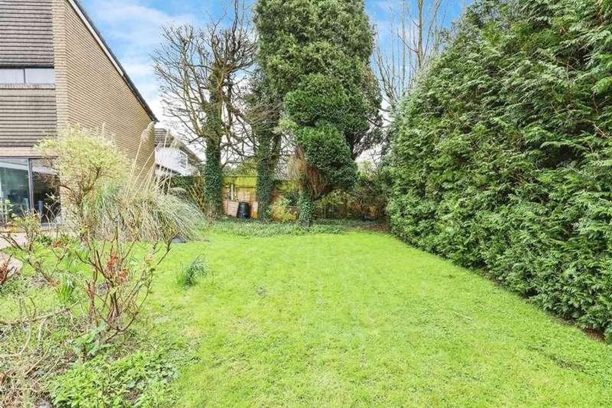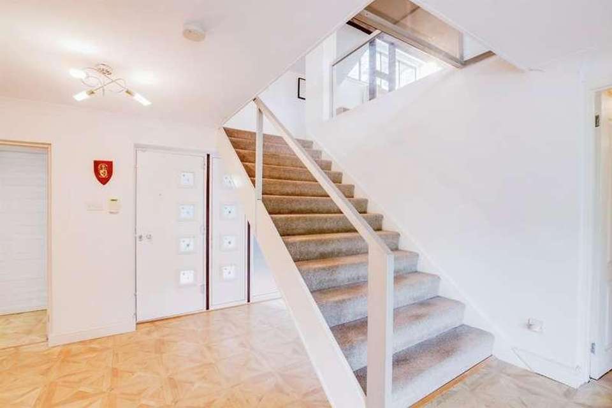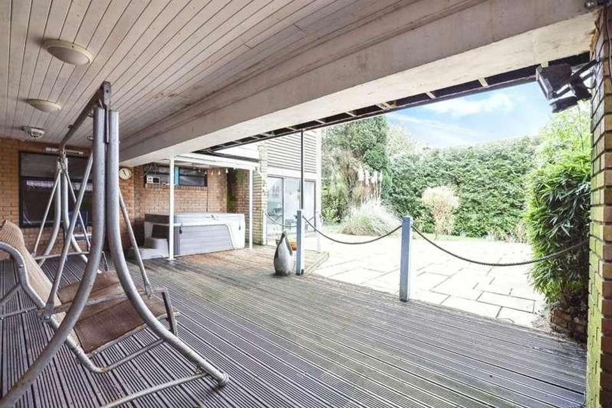4 bedroom detached house for sale
Cardiff, CF3detached house
bedrooms
Property photos


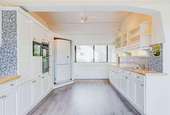

+24
Property description
SUMMARYA unique detached 2600 square ft house, set back with a large private seven car drive, gently elevated and fronting tree lined and quiet Bridge Road, Old St Mellons. Very private rear gardens, capacious rooms throughout, outstanding location, must be see!DESCRIPTIONAn architect designed detached double fronted four bedroom family house, capacious and providing 2600 square feet, and occupying a prime position set back with a large and impressive private front drive leading to a spacious car-port (260 x 182), and benefiting a charming front gently elevated outlook on to highly regarded Bridge Road, a private residential road, now a cul de sac essentially,well away from busy passing traffic. Bridge Road chiefly comprises unique and individual detached houses, well placed within walking distance to open countryside and just a short walk from the village centre of Old St Mellons. With a charming tree lined aspect Treetops boasts a very private rear garden, overlooked from its personal glass panelled balcony from the first floor, whilst an under cover veranda terrace leads onto a super sized patio with hot tub and space for a patio suite. The property was built in the 1970s to a very contemporary design, with multi level living space including Large open plan kitchen and breakfast room (2410 x 114), leading into a generous sitting room (291 x 148), which is open plan to a large relaxing lounge (1710 x 155). Full width patio doors open onto a private balcony, and an abundance of sun light truly impacts the generous modern style living space. The master bedroom suite is superb, with a capacious main bedroom (180 x 153), also equipped with patio doors that open onto the balcony.The Property The ensuite bathroom is a fabulous size, (173 x 113), very versatile with both a separate shower and bath, plus dual wash hand basins, slightly separated by a privacy wall. There are three further double sized bedrooms, a modern bathroom and a separate shower. The property benefits gas heating with panel radiators (Boiler replaced in 2017 and annually serviced), whilst the property also includes a sophisticated alarm (fully serviced by SGD). Within the rear gardens is a large log cabin style garden store, split into two rooms, whilst to the side there is a further substantial storage shed and an easy access walk-way that allows speedy front and rear garden approach.a truly impressive and very individual family home, occupying a delightful quiet position, gently elevated and fronting a charming tree lined road, away from passing traffic. Must be seen!Within a short driving distance is both an exit onto the A 48, enabling fast travel to Cardiff City Centre, Newport and Bristol, whilst also within easy reach is Rumney Village centre. Within a short driving distance is an exit onto the A 48 Eastern Avenue, allowing fast travel to East and West Cardiff, the M4, Newport and Bristol. Old St Mellons is surrounded by picturesque country side, providing fine walks and impressive equestrian pursuits, whilst close at hand are some of the most popular Golf courses in the area. Both St Johns college and St Mellons Church in Wales Primary School are a short walk from the house. Located just a short walk to Old St Mellons Village with its four character pubs, a Petrol Station, a farmers market, Blooms garden centre, a Pharmacy.Entrance Porch Open fronted and under cover.Entrance Reception Hall 13 8 14 7" ( 4.17m x 4.45m )A large and impressive architect designed main hall approached via a new stylish contemporary composite panelled front entrance door inset with pretty square shaped patterned upper light windows with matching side screen and obscure glass PVC double glazed further side screen window. Coved ceiling, sliding double glazed PVC patio doors opening on to a large under cover decked sun terrace. Radiator. Enclosed single flight carpeted staircase to first floor landing, further wide double width carpeted open staircase to a first floor sitting room.Downstairs Cloakroom Stylish modern white suite with ceramic tiled walls comprising pedestal wash hand basin with chrome mixer taps, slim line W.C., sealed double glazed patterned glass window with air ventilator.Utility Room 13 x 7 5" ( 3.96m x 2.26m )Independently approached from the ground floor entrance reception hall via a white traditional style panel door leading to a very large utility area with modern contemporary floor units with panelled fronts and slim line chrome handles beneath oak work surfaces incorporating a large Caple Belfast style sink with chrome mixer taps and china handles, space with plumbing for a washing machine, space for the housing of a tumble dryer, tiled flooring, radiator, sealed double glazed window overlooking the large under cover garden terrace/veranda.First Floor Landing Staircase This principal living space is approached both independently from the sitting room and also independently from the main entrance hall via an enclosed single flight carpeted staircase leading to a first floor landing inset with a large sealed double glazed window allowing extensive light in to the open plan kitchen and breakfast room.Kitchen And Breakfast Room 24 10 11 4" ( 7.57m x 3.45m )Comprehensively fitted with an extensive range of panel fronted floor and eye level units with laminate patterned round nosed work surfaces incorporating a stainless steel sink with chrome mixer taps, vegetable cleaner and drainer. Integrated four ring Electrolux electric hob, integrated Hotpoint fan assisted electric oven with separate grill, integrated De Dietrich microwave. Space with plumbing for a dishwasher, walls part ceramic tiled, under unit lighting, multiple spice shelves and spice drawers, matching ornamental end shelves, large open unit with space for the housing of an American style fridge freezer, Ample space for a dining table and six chairs, clear glass sliding double glazed patio doors opening on to a first floor decked balcony with delightful rear garden outlooks. Double radiator.Sitting Room 29 1 14 8" ( 8.86m x 4.47m )Open plan from the kitchen and breakfast room, fully carpeted and architect designed with a high atrium style ceiling with wood beams, double radiator, stylish horizontal contemporary radiator, further sealed double glazed sliding patio doors that open on to a decked first floor balcony with delightful outlooks across the private rear gardens. Contemporary Dimplex electric living light fire. Within this substantial living space is the wide double width carpeted main staircase enclosed by a first floor clear glass surround providing access from the ground floor entrance reception hall.Lounge 17 10 15 5" ( 5.44m x 4.70m )Also open plan in the main from the sitting room apart from two wide pillars. This generous additional reception room also includes a high architect designed atrium style beamed ceiling, together with two large alcove recesses each measuring 5 2" in width x 3 ft in depth both tiled and one housing a very stylish and contemporary living flame coal effect gas fire with a circular chrome chimney. Double radiator.Master Bedroom One 18 x 15 3" ( 5.49m x 4.65m )Independently approached via an entrance recess measuring 3 ft depth x 2 9" width extra floor area to the already large master bedroom and approached via a white traditional style panel door with chrome handles leading on from the lounge. This capacious bedroom has a high ceiling with spotlights and double glazed PVC sliding patio doors that open on to the impressive first floor balcony with pleasing views on to the rear gardens.Ensuite Bathroom 17 3 11 8" ( 5.26m x 3.56m )With walls fully ceramic tiled and a modern white Vernon Tutbury suite comprising shaped semi circular Jacuzzi bath with power jets and raised corner vanity shelf, separate double size enclosed shower with a chrome shower unit and clear glass screen and sliding doors, twin mounted wash hand basins each with chrome mixer taps and pop-up wastes, slim line W.C., multiple vanity units with panel doors and chrome handles, ceiling with spotlights, two vertical radiators, air ventilator, double glazed window with a rear garden view.Ground Floor Inner Hall This inner hallway is independently approached from the main ground floor entrance reception hall enclosed via a white panel door and leading to the three further bedrooms and bathrooms. The hallway benefits two large built-in cupboards one measuring 2 6" depth x 6 3" width and containing a Worcester gas central heating boiler. The second cupboard is a wardrobe with hanging space measuring 2 ft depth x 4 4" width. The inner hallway is L shaped with a radiator and a coved ceiling.Bedroom Two 17 3 11 6" ( 5.26m x 3.51m )Independently approached via a further entrance recess space measuring 5 9" depth x 6 2" width together with white traditional style panel door with chrome door handles. This is a generous size second bedroom equipped with a double radiator and sliding double glazed patio doors that open on to a large rear garden paved sun terrace that leads on to a lawned area private and screened by conifer trees.Bedroom Three 15 5 9 7" ( 4.70m x 2.92m )Independently approached via a white traditional style panel door with chrome furniture leading to a further double size bedroom, equipped with a coved ceiling, a double radiator and a sealed double glazed PVC window to the front which looks into the large under cover carport.Bedroom Four 11 10 8 3" ( 3.61m x 2.51m )Independently approached from a white traditional style panel door with chrome door furniture leading to a good size fourth bedroom larger than average, equipped with both a double radiator and a sealed double glazed window that enjoys an outlook on to the under cover rear sun terrace veranda. Coved ceiling.Shower 5 7 3 1" ( 1.70m x 0.94m )Independently approached from the inner hall via a white traditional style panel door leading to a double length wet room style shower with chrome shower unit including waterfall fitment and separate hand fitment, together with a sealed double glazed opaque glass window.Family Bathroom 8 6 5 4" ( 2.59m x 1.63m )Independently approached from the inner hallway via a white traditional style panel door leading to a modern white bathroom suite with walls chiefly ceramic tiled (Ascent), comprising a large oversized panel bath with chrome mixer taps and chrome waste, mounted shaped wash hand basin with chrome mixer taps and pop-up waste together with a built out vanity unit with three contemporary drawers, slim line W.C., tiled flooring, chrome vertical towel rail, obscure glass sealed double glazed window.Outside Front Entrance Drive A very large private off street vehicular entrance drive mainly finished in Tarmac, approached from Bridge Road via a double entrance leading to a substantial turning and parking area, with parking for several vehicles. The front parking drive is also screened along the front and one side by trees and conifers to afford privacy and security. Outside security light with sensors, walkway that is integral to the property that provides access to the rear garden. Further side access.Side Garden Continuing the driveway with additional off street parking leading to a substantial timber garden shed and timber fencing that provide security to the rear garden.Carport 26 x 18 2" ( 7.92m x 5.54m )Fully under cover with electric light approached via a double width entrance.Rear Garden The generous rear gardens comprise of a large paved sun patio with lawns beyond edged with borders of shrubs and plants, enclosed by timber fencing and is screened to the rear by high conifer trees affording maximum privacy and security. Approached from the rear garden is a large under cover and architect designed terrace which measures 26 8" width x 20 ft depth approximately, very private fully decked and equipped with ceiling lights and a water tap, with an open outlook on to the rear gardens and also independently approached from the main entrance reception hall via sliding double glazed patio doors. Within this super space is a hot tub which is also under cover and available to be bought by separate negotiation.Large Detached Log Cabin Two roomed log cabin equipped with independent entrance doors, multiple windows and a pitched slate roof. Excellent storage or work room area, versatile and positioned well to the side of the rear garden not inhibiting the garden itself but perfect for several uses. There is also a further raised paved sun terrace within the side garden area which leads to the main rear garden which also houses the second section of the side shed mentioned in the front side garden description.1. MONEY LAUNDERING REGULATIONS: Intending purchasers will be asked to produce identification documentation at a later stage and we would ask for your co-operation in order that there will be no delay in agreeing the sale. 2. General: While we endeavour to make our sales particulars fair, accurate and reliable, they are only a general guide to the property and, accordingly, if there is any point which is of particular importance to you, please contact the office and we will be pleased to check the position for you, especially if you are contemplating travelling some distance to view the property. 3. The measurements indicated are supplied for guidance only and as such must be considered incorrect. 4. Services: Please note we have not tested the services or any of the equipment or appliances in this property, accordingly we strongly advise prospective buyers to commission their own survey or service reports before finalising their offer to purchase. 5. THESE PARTICULARS ARE ISSUED IN GOOD FAITH BUT DO NOT CONSTITUTE REPRESENTATIONS OF FACT OR FORM PART OF ANY OFFER OR CONTRACT. THE MATTERS REFERRED TO IN THESE PARTICULARS SHOULD BE INDEPENDENTLY VERIFIED BY PROSPECTIVE BUYERS OR TENANTS. NEITHER PETER ALAN NOR ANY OF ITS EMPLOYEES OR AGENTS HAS ANY AUTHORITY TO MAKE OR GIVE ANY REPRESENTATION OR WARRANTY WHATEVER IN RELATION TO THIS PROPERTY.Marketed by pa black
Interested in this property?
Council tax
First listed
2 weeks agoCardiff, CF3
Marketed by
Peter Alan 798 Newport Road,Rumney,CF3 4FHCall agent on 029 20 792888
Placebuzz mortgage repayment calculator
Monthly repayment
The Est. Mortgage is for a 25 years repayment mortgage based on a 10% deposit and a 5.5% annual interest. It is only intended as a guide. Make sure you obtain accurate figures from your lender before committing to any mortgage. Your home may be repossessed if you do not keep up repayments on a mortgage.
Cardiff, CF3 - Streetview
DISCLAIMER: Property descriptions and related information displayed on this page are marketing materials provided by Peter Alan. Placebuzz does not warrant or accept any responsibility for the accuracy or completeness of the property descriptions or related information provided here and they do not constitute property particulars. Please contact Peter Alan for full details and further information.


