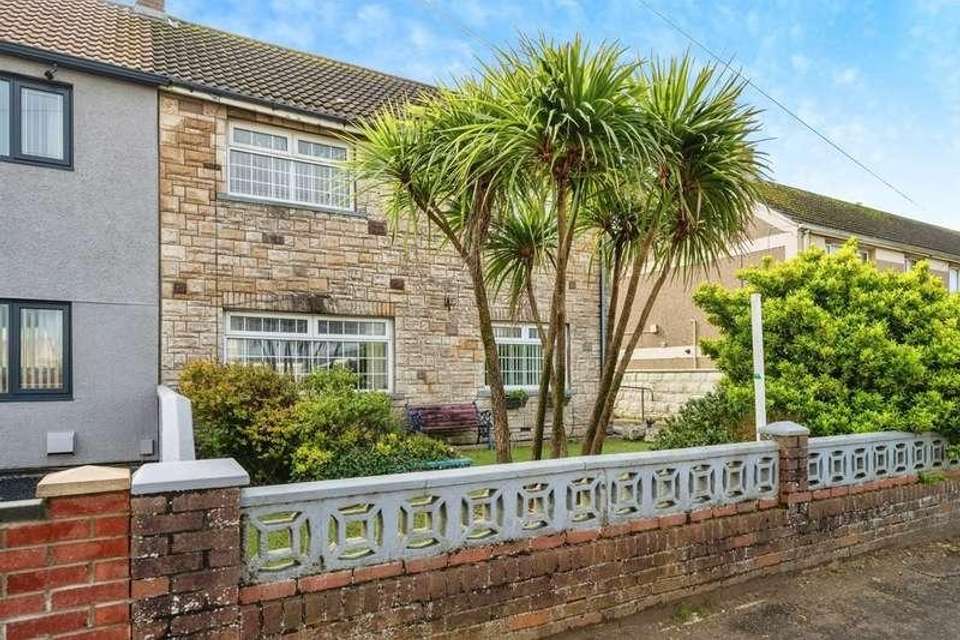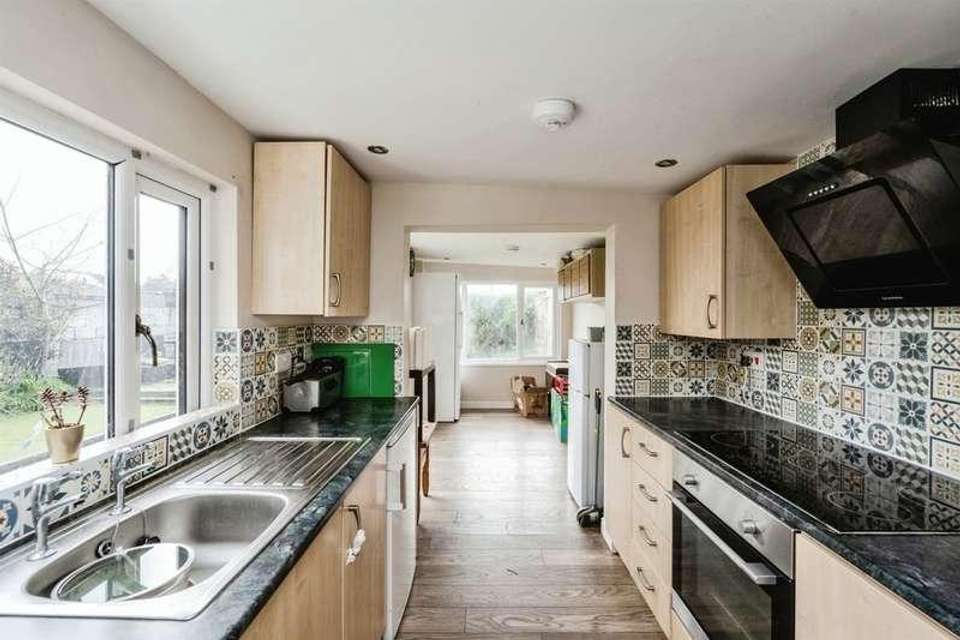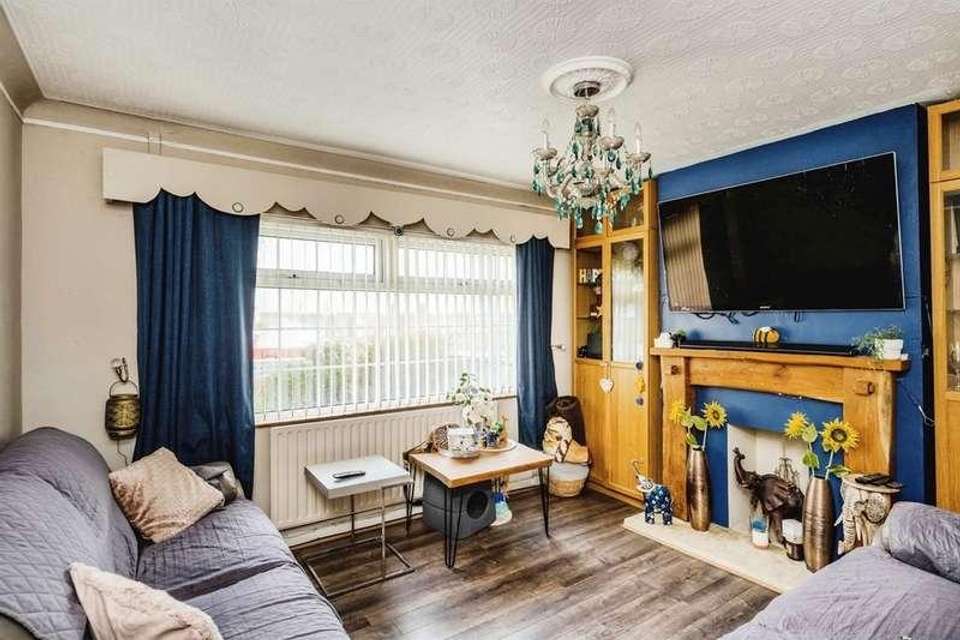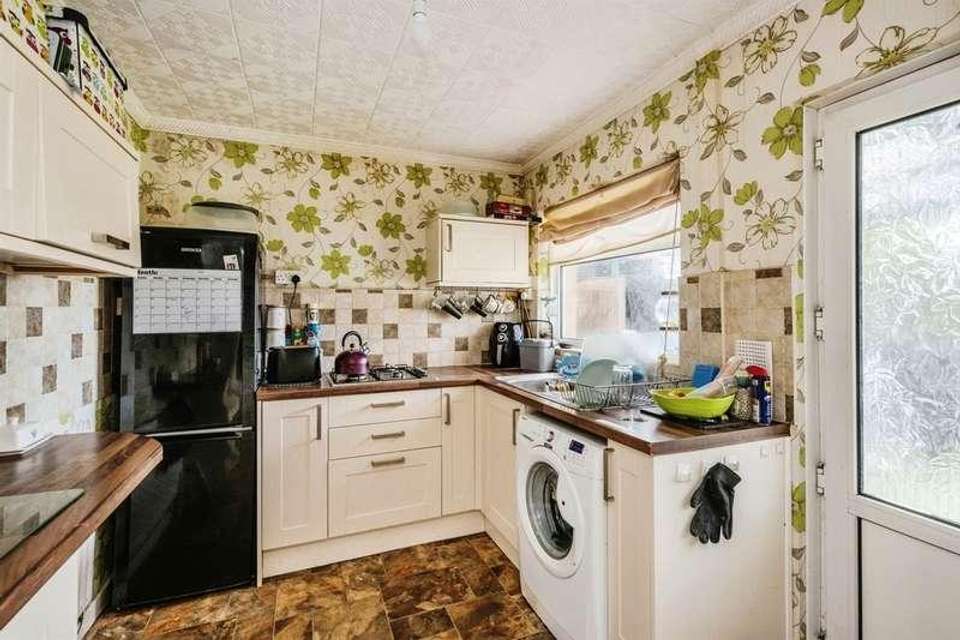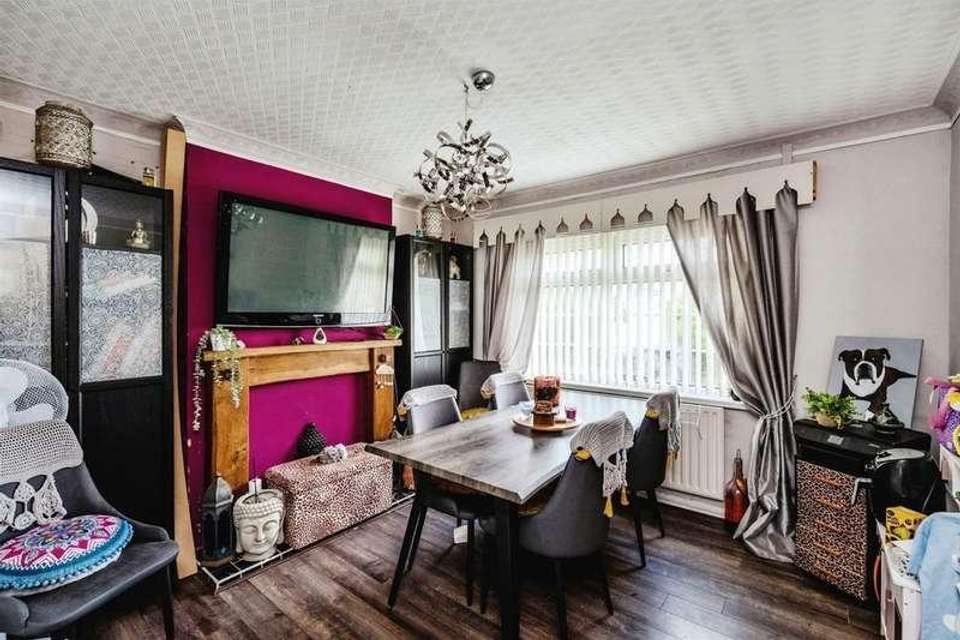3 bedroom semi-detached house for sale
Port Talbot, SA12semi-detached house
bedrooms
Property photos
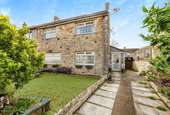
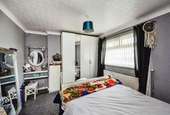

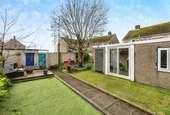
+11
Property description
SUMMARYA three bedroom, semi detached property within walking distance to Aberavon Beach Front. Benefiting from two reception rooms, off road parking, a front and rear garden and a fully functioning summer house featuring a kitchenette, lounge area and shower room.DESCRIPTIONWithin walking distance to Aberavon Beach Front with all its amenities, including restaurants, cafes, a cinema and childrens play areas. Ideal first time buy or even family home benefiting from off road parking and a fully functional summer house comprising of a kitchenette, lounge are and shower room.Internally the property comprises of an entrance porch, a hallway, lounge, dining room and kitchen to the ground floor. The first floor features three generous size bedrooms and a family bathroom.The front of the property offers access through double gates onto a driveway and garden area with side entrance into the rear garden. The rear garden is enclosed and low maintenance laid to artificial lawn and patio with access into the summer house.Internal viewings come highly recommended.Lounge 10 7 11 4" + Recess ( 3.23m x 3.45m + Recess )Dining Room 10 9" + reccess x 10 7" ( 3.28m + reccess x 3.23m )Kitchen 9 5 7 8" ( 2.87m x 2.34m )Bedroom 2 10 3 9 + wardrobes ( 3.12m x 2.74m + wardrobes )Bedroom 1 12 8" into Recess x 10 3" ( 3.86m into Recess x 3.12m )Bedroom 3 9 7 8 4" ( 2.92m x 2.54m )First Floor Front Garden Rear Garden Outbuidlings 1. MONEY LAUNDERING REGULATIONS: Intending purchasers will be asked to produce identification documentation at a later stage and we would ask for your co-operation in order that there will be no delay in agreeing the sale. 2. General: While we endeavour to make our sales particulars fair, accurate and reliable, they are only a general guide to the property and, accordingly, if there is any point which is of particular importance to you, please contact the office and we will be pleased to check the position for you, especially if you are contemplating travelling some distance to view the property. 3. The measurements indicated are supplied for guidance only and as such must be considered incorrect. 4. Services: Please note we have not tested the services or any of the equipment or appliances in this property, accordingly we strongly advise prospective buyers to commission their own survey or service reports before finalising their offer to purchase. 5. THESE PARTICULARS ARE ISSUED IN GOOD FAITH BUT DO NOT CONSTITUTE REPRESENTATIONS OF FACT OR FORM PART OF ANY OFFER OR CONTRACT. THE MATTERS REFERRED TO IN THESE PARTICULARS SHOULD BE INDEPENDENTLY VERIFIED BY PROSPECTIVE BUYERS OR TENANTS. NEITHER PETER ALAN NOR ANY OF ITS EMPLOYEES OR AGENTS HAS ANY AUTHORITY TO MAKE OR GIVE ANY REPRESENTATION OR WARRANTY WHATEVER IN RELATION TO THIS PROPERTY.Marketed as a premium display
Interested in this property?
Council tax
First listed
2 weeks agoPort Talbot, SA12
Marketed by
Peter Alan 41 Alfred Street,Neath,SA11 1EHCall agent on 01639 635115
Placebuzz mortgage repayment calculator
Monthly repayment
The Est. Mortgage is for a 25 years repayment mortgage based on a 10% deposit and a 5.5% annual interest. It is only intended as a guide. Make sure you obtain accurate figures from your lender before committing to any mortgage. Your home may be repossessed if you do not keep up repayments on a mortgage.
Port Talbot, SA12 - Streetview
DISCLAIMER: Property descriptions and related information displayed on this page are marketing materials provided by Peter Alan. Placebuzz does not warrant or accept any responsibility for the accuracy or completeness of the property descriptions or related information provided here and they do not constitute property particulars. Please contact Peter Alan for full details and further information.



