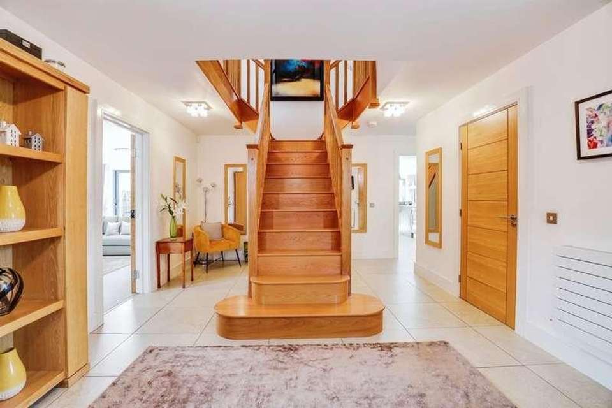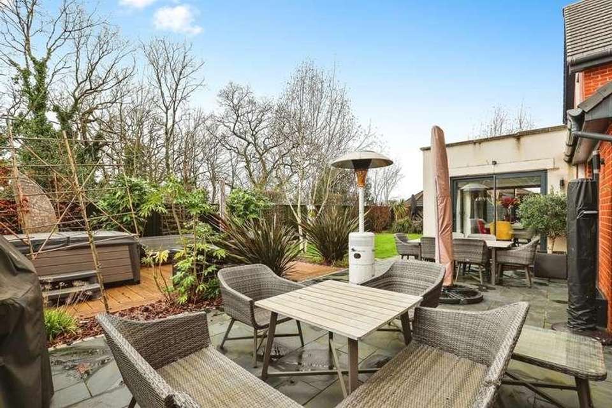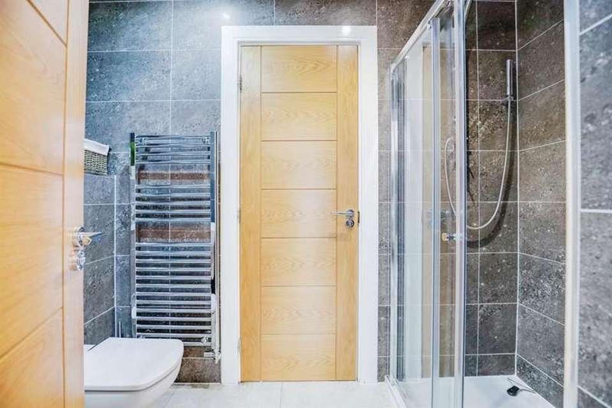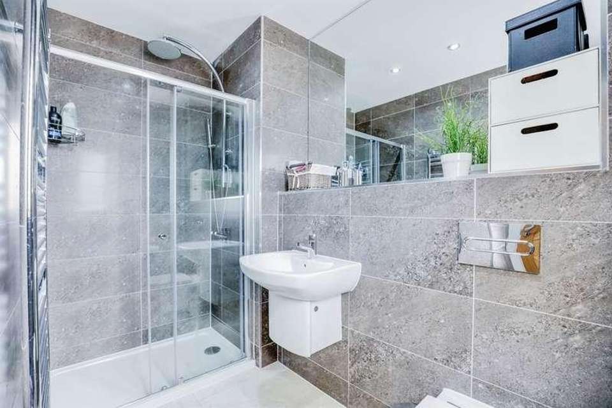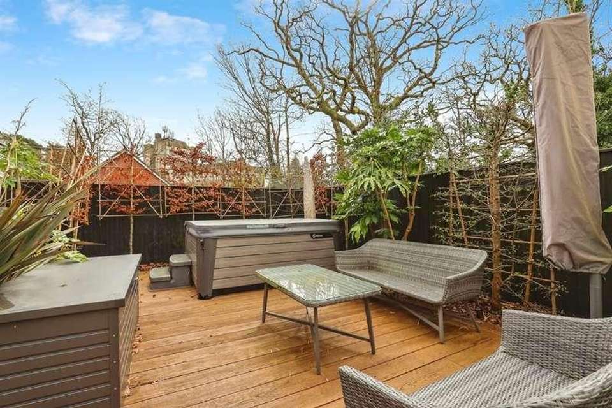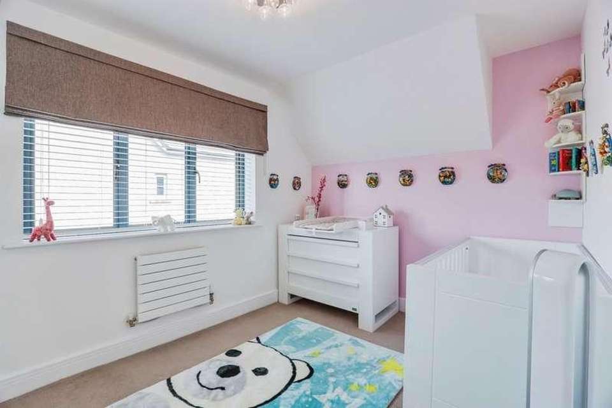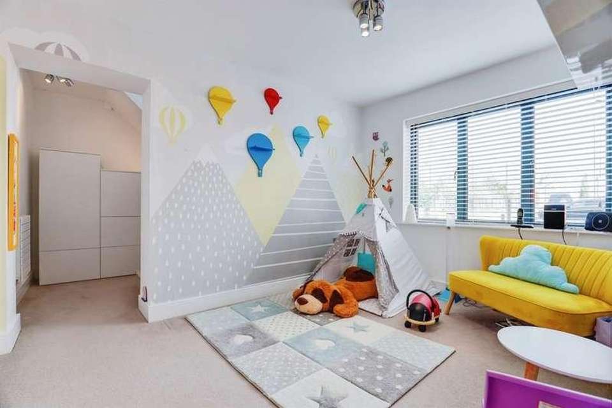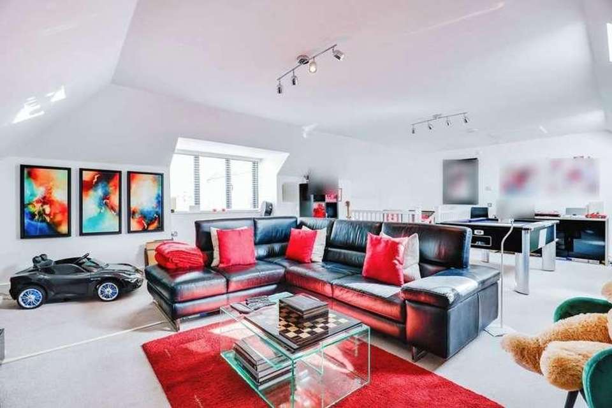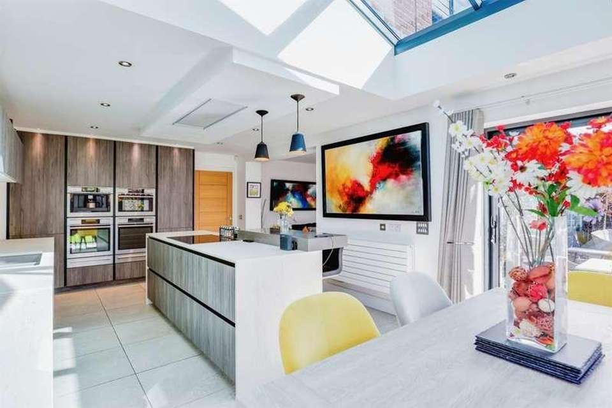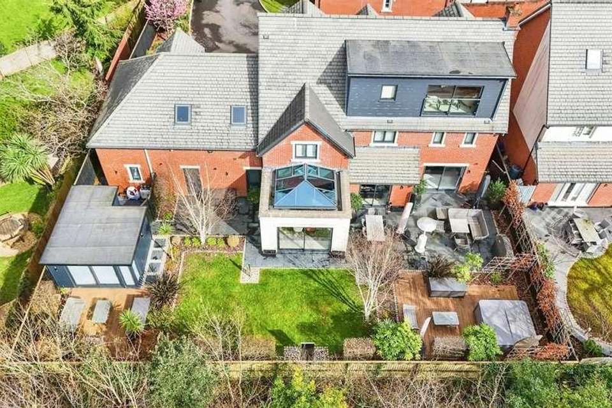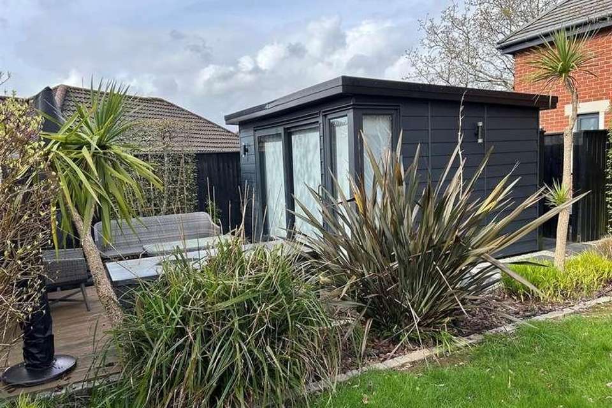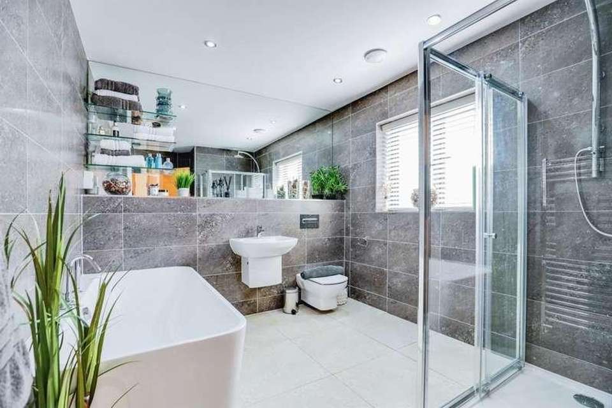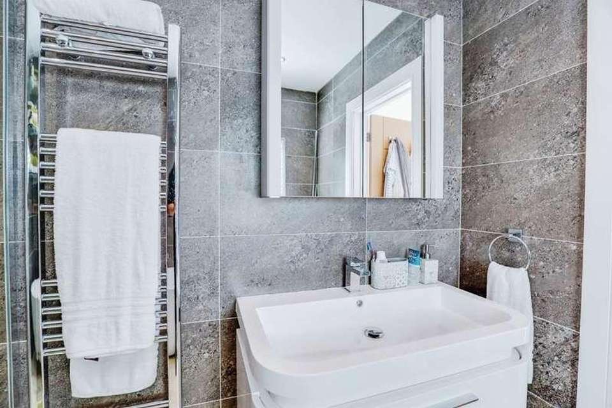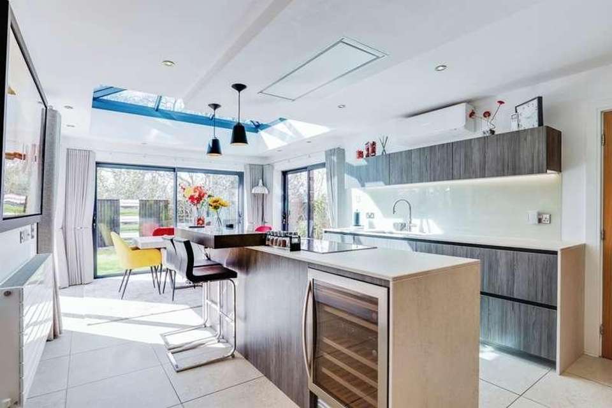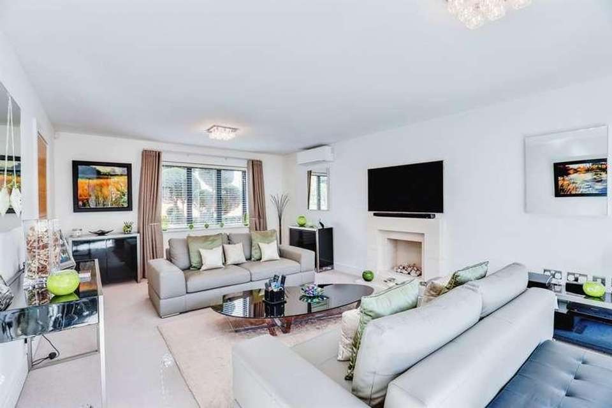6 bedroom detached house for sale
Cardiff, CF23detached house
bedrooms
Property photos




+24
Property description
SUMMARYA truly capacious and distinctive detached contemporary styled residence providing 3811 square feet, and occupying a superb location fronting a very quiet and private close, just a short distance to both Cyncoed Road and Roath Park Lake. With over 500,000 value of additional fittings. Must be seen!DESCRIPTIONA truly capacious detached five/six bedroom double fronted modern executive residence, built in 2014 to a high specification by Messrs Bellway Homes, a reputable firm of National House Builders, providing 3811 square feet, and completed with a 10 year N H B C guarantee. This stunning property has benefited with over 500,000 value of new improvements, and the charming design is built with elevations in facing brick, the upper front finished in smooth render, all beneath a pitched slate roof. This superior family home has been greatly extended and re-furbished in recent years by the current owners to include a full second floor loft conversion, completed in 2017 and boasting panoramic views over Cardiff. This stunning property occupies a fine location, well away from passing traffic, fronting a small, select and peaceful close, comprising three stylish executive detached homes, just a short distance from Roath Park Lake and Cyncoed Road. The property lies within the school catchment of Lakeside Primary and Cardiff High School, and within close proximity are Howells, Llandaff Cathedral School and St Johns College. . Extensive high quality improvements include new aluminum powder coated windows in 2017, a new composite front door, garage door and porch completed in 2017, all new oak panelled contemporary internal doors completed in 2017, and new stylish contemporary slick style radiators in 2017. .The Property Further improvements include a new German fully fitted designer kitchen completed in 2017, supplied and fitted by Space fitting furniture, and installed with AEG appliances, including an integrated AEG coffee maker, AEG combi microwave, and two AEG Competence fan assisted electric ovens each with warming drawers, an integrated larder fridge and AEG dishwasher, an Insinkorator and a boiling hot water tap. The kitchen leads into large family room media wall, whilst a separate utility room has been fitted with identical bespoke units and include an integrated larder freezer (Frostmatic). An Orangery leads into the bespoke kitchen and breakfast room (240 x 125), fitted with lantern roof windows that open and close according to temperature and rainfall, whilst three separate sets of sliding aluminum composite double glazed patio doors open on to and overlook the truly stunning professionally landscaped rear gardens.Further improvements include air conditioning units in most rooms costing, upgraded bathrooms in 2014 to ensure luxury fittings with fully tiled walls with large mirrors, whilst in 2022 within the family bathroom a large free standing bath was added. This magnificent house is approached by a pillared open front porch leading into a magnificent entrance reception hall (187 x 123), inset with a solid oak centre spindle balustrade staircase with left and right hand staircases and an open under stair recess. Fully tiled floors appear endless and lead to a luxury down stairs cloak room, a large separate lounge (211 x 135), a charming snug/play room (120 x 87), that leads to a further independent hall equipped with a second staircase that leads to a dynamic and truly versatile games room/cinema room (282 x 179), which could form a separate annex if needed or a super sized home office.The Property The first floor comprises four bedrooms and three bathrooms, the first master suite comprising a double sized bedrooms and a large range of stunning fitted wardrobes forming part of an ensuite dressing area that leads to an ensuite shower room, whilst bedrooms two and three jointly have independent access to a luxury Jack & Jill ensuite shower room, and off the landing is a very generous and truly luxurious family bathroom (131 x 116).The second floor is approached by a contemporary oak staircase leading to the main master suite, which comprises a large master bedroom (180 x 152), a stunning 2017 luxury ensuite bathroom, and a further large ensuite dressing room/optional sixth bedrooms, which is approached independently from the second floor landing and has been professionally fitted with extensive hanging space, drawers, a dressing table and a large cupboard for luggage. It was supplied by Space Fitting Furniture. Very impressive.Outside the gardens have been landscaped front and rear,2014, the decking is triple X and features three water features in the rear garden and one in the front garden. The triple width entrance drive leads to a large integral garage (212 x 210), which has been floor tiled and fitted with storage units which can be sold with the house. A very unique and versatile addition is a super-sized double glazed garden room which was installed in 2021, fully insulated with multiple electrical sockets and electric blinds-suitable for a home gym/home office, all fully painted, floored and equipped, and built with planning and building regulation approval. There is also a separate storage room with electrical socket and lighting. A fabulous home, built, designed and fitted to a very high specification and available with no chain. Must be seen.Entrance Porch Open fronted timber pillared porch approached via a slate tiled threshold and illuminated by stylish outside wall lights.Entrance Reception Hall 18 7 12 3" ( 5.66m x 3.73m )Approached via a composite and contemporary stylish front entrance door leading to a truly stunning hall with a solid oak centre spindle balustrade staircase with left and right hand staircases and an open under stair recess. This impressive hall is fully tiled and inset with four aluminum double glazed windows with outlooks on to the quiet frontage and private close, contemporary radiator. Very large built-in cloaks hanging cupboard housing an alarm and electrical trip switch consumer unit.Downstairs Cloakroom Stylish contemporary white suite with fully tiled floor and walls comprising Roca slim line W.C., wall mounted wash hand basin with chrome taps and pop-up waste, chrome vertical towel rail, air ventilator.Lounge 21 1 13 5" ( 6.43m x 4.09m )Approached independently from the hall via a contemporary oak panel door leading to a gracious main lounge with a contemporary open marble fireplace with living flame log and coal effect open gas fire, aluminum double glazed window with outlooks on to the private frontage close, two stylish contemporary radiators, aluminum double glazed sliding patio doors opening on to a truly stunning and landscaped rear garden, air conditioning unit.Snug / Play Room 12 x 8 7" ( 3.66m x 2.62m )Approached independently from the entrance hall via a contemporary oak panel door leading to a versatile living area with aluminum double glazed window with outlooks on to the quiet frontage and private close, contemporary radiator, square opening leading to..Outer Hall Contemporary radiator, wide returning staircase with half landing and spindle balustrade together with a further composite double glazed aluminum window to the front leading to..Games Room / Cinema Room 28 2 17 9" ( 8.59m x 5.41m )A truly stunning and very versatile space perfect as a large combined games room and cinema room, but versatile to the extent that this could be a self contained annex or a very generous home office. The room is fully carpeted and inset with a composite aluminum double glazed window with outlooks on to the quiet and private frontage close, whilst there are two further velux double glazed windows to the rear allowing maximum light. Heating is connected to two contemporary double radiators, and this substantial quite magnificent room forms part of an extension above the double garage bur very much inter-connected to the ground floor living space.Kitchen And Orangery 24 x 12 5" ( 7.32m x 3.78m )A truly outstanding social space equipped with a high quality fully fitted stylish and contemporary kitchen with soft closing doors and drawers, deep pan drawers with custom made cutlery compartments, integrated AEG coffee maker, AEG combi microwave, and two AEG Competence fan assisted electric ovens each with warming drawers. Stunning larder unit with deep pan drawers and chrome retractable spice shelves, integrated larder fridge, integrated AEG dishwasher, large island unit with multiple deep pan drawers, custom made cutlery compartments and integrated spice shelves, Miele induction five ring electric hob, Silestone work surfaces throughout together with a raised breakfast bar, fully tiled flooring with under floor heating, clear glass splashback with an integrated Blanco double sink with mixer taps and Insinkerator waste disposal unit, ample space within the orangery for a large dining table and six chairs equipped with three separate sets of sliding aluminum composite double glazed patio doors that open on to and overlook the truly stunning professionally landscaped rear gardens, large double glazed composite lantern ceiling window with multiple spotlights. Stylish contemporary radiator, air conditioning unit, open plan to..Family Room 13 1 11 6" ( 3.99m x 3.51m )A very versatile and open social space with continuous tiled flooring, inside with sliding double glazed composite patio doors that open on to the truly wonderful rear gardens, very stylish range of multiple bookshelves, centre TV unit with extensive storage cupboards with touch opening doors and high gloss units. Stylish contemporary radiator, ceiling with spotlights.Utility Room 10 8 6 4" ( 3.25m x 1.93m )Independently approached from the kitchen via a contemporary oak panel door leading to a further high spec fully fitted utility room with matching quality floor and eye level units including Silestone worktops and a BLanco sink unit with mixer taps, glass splashbacks, continuous tiled floor, contemporary radiator, double glazed composite outer door opening on to the stunning rear gardens, integrated larder freezer (Frostmatic), integrated pull out spice shelves with retractable chrome units, soft closing doors and drawers, further integrated larder unit with retractable shelves with glass fronts, stylish contemporary oak panel door leading in to the integral garage.First Floor Landing A magnificent landing approached via a solid oak staircase with a spindle balustrade and twin staircases leading to both levels of the first floor accommodation. Built-in full height corner storage cupboard.Master Bedroom Two 13 4 12 ( 4.06m x 3.66m )Approached independently from the first floor landing via a contemporary oak panel door leading to the first of the two master suites, very adaptable, perfect as a guest suite if required, equipped with composite aluminum double glazed windows that overlook the quiet and private frontage close, air conditioning unit, contemporary radiator.Wardrobe Room 9 2 7 5" ( 2.79m x 2.26m )Open plan to the master bedroom, equipped with two sets of built out wardrobes along two sides, full height with multiple hanging space and storage space and sliding mirror fronted doors. Contemporary radiator, obscure glass aluminum double glazed window to rear.Ensuite Shower Room Stylish contemporary Roca white suite with stunning tiled walls and floor comprising double size shower with chrome waterfall shower fitment and separate hand fitment, clear glass sliding door and screen, wall mounted wash hand basin with chrome mixer taps and pop-up waste, wall mounted W.C. with concealed cistern, chrome vertical towel rail, ceiling with spotlights, composite double glazed obscure glass window to rear, air ventilator, vanity shelf with large full size mirror.Bedroom Two 12 6 11 7" ( 3.81m x 3.53m )Approached independently from the landing via a contemporary oak panel door leading to a double size bedroom equipped with an aluminum composite double glazed window with outlooks across the rear gardens, on to woodland providing an outlook that extends across Cardiff. This double size room is equipped with a further built-in wardrobe with 2 ft depth and 4 ft width enclosed by mirror fronted full height sliding doors with multiple hanging space and storage space above.Ensuite Shower Room Beautifully equipped Jack and Jill shower room with a stylish contemporary white suite with fully tiled walls and floor comprising double size shower with chrome waterfall shower fitment with separate hand fitment, clear glass sliding doors and screen, wall mounted shaped wash hand basin with chrome mixer taps and pop-up waste, wall mounted W.C. with concealed cistern, chrome vertical towel rail, high ceiling with spotlights, air ventilator.Bedroom Three 11 10 9 5" ( 3.61m x 2.87m )Approached independently from the landing via a contemporary oak panel door leading to a further double size bedroom with a composite aluminum double glazed window with outlooks on to the quiet and private frontage close, air conditioning unit, access to the ensuite Jack and Jill shower room.Bedroom Four 12 9 8 6" ( 3.89m x 2.59m )A further double size bedroom approached via a deep entrance recess measuring 3 1" depth x 3 3" width from the first floor landing via a contemporary oak panel door. This further bedroom is equipped with a mirror fronted built out wardrobe, contemporary and stylish radiator and an aluminum double glazed composite window with outlooks on to the quiet frontage close.Family Bathroom 10 10 8 8" ( 3.30m x 2.64m )Truly stunning white Roca suite with fully tiled walls and floor comprising over sized bath with chrome mixer taps, chrome shower fitment and chrome pop-up waste, wall mounted shaped wash hand basin with chrome mixer taps and pop-up waste, wall mounted W.C. with concealed cistern, wide vanity shelf with large full width mirror, separate double sized shower with sliding glass doors and screen and a chrome waterfall shower fitment with separate hand fitment, stylish chrome vertical radiator, high ceiling with spotlights, air ventilator, obscure glass aluminum composite double glazed window to rear. Approached from the first floor landing via a contemporary oak panel door.Second Floor Landing Approached via a custom made solid oak spindle balustrade staircase leading to a second floor landing, with large velux double glazed window to front.Master Bedroom One 15 2 18 ( 4.62m x 5.49m )A superb and very impressive master suite equipped with composite aluminum sliding double glazed patio doors that open on to a glass fronted Juliet balcony with outlooks across the rear gardens and over the city of Cardiff. This amazing room includes a contemporary radiator and a Mitsubishi air conditioning unit, high ceiling with spotlights, aluminum double glazed composite window with an elevated outlook across the quiet frontage close. Approached from the second floor landing via a contemporary oak panel door.Ensuite Bathroom 8 4 6 10" ( 2.54m x 2.08m )Beautiful luxury white suite with fully tiled walls and floor comprising freestanding bath, W.C. with concealed cistern, wide shaped wash hand basin with chrome mixer taps and pop-up waste and a built out vanity unit with high gloss doors and chrome handles, separate contemporary shower with clear glass shower screen and chrome waterfall shower fitment with separate hand fitment, chrome vertical towel rail/radiator, composite aluminum double glazed window with an outlook across the rear gardens, high ceiling with spotlights, air ventilator.Bedroom Six / Dressing Room 15 5 12 7" ( 4.70m x 3.84m )Independently approached from the second floor landing via a contemporary oak panel door leading to a very versatile bedroom/ensuite dressing room completely fitted to a high specification as a dressing room with multiple open hanging space and storage shelves with a centre dressing table with glass tops and chrome mounted power points, contemporary radiator, aluminum double glazed replacement composite window with elevated outlooks across the quiet frontage close and on to an adjacent park, high ceiling with spotlights, built-in airing cupboard housing an unvented Range Tribune HE Excellence in Duplex stainless steel hot water tank which is a powerful asset to the heating and water system allowing the multiple bathrooms to operate without any loss of water pressure.Outside Entrance Drive Triple width block paved off street vehicular entrance drive providing parking for three cars. Outside water tap and a wall mounted electric charger unit (wall box).Front Garden Beautifully landscaped professionally with a slate entrance terrace with stones side borders enclosed by privet hedgerow and stylish contemporary outside lights.Double Garage 21 2 21 ( 6.45m x 6.40m )Approached via an electronically controlled fob operated double entrance door leading to a large double size garage with an extensive range of storage units (available by separate negotiation), also equipped with electric power and light, a replacement aluminum composite obscure glass double glazed window to rear and matching outer door that opens directly on to the rear gardens. Wall mounted Ideal Logic gas fired central heating boiler.Rear Gardens Outside Garden Room 12 2 9 10" ( 3.71m x 3.00m )A very unique and versatile addition is a super-sized double glazed garden room which was installed in 2021, fully insulated with multiple electrical sockets and electric blinds-suitable for a home gym/home office, all fully painted, floored and equipped, and built with planning and building regulation approval. There is also a separate storage room with electrical socket and lighting.Rear Gardens The garden has been fully landscaped front and back, costing 110k in 2014. The decking is xxx and features 3x water features at the back and one water feature at the front. Lighting has been added to the garden front and back- German brand and costing 12k. The garden also has a hot tub.1. MONEY LAUNDERING REGULATIONS: Intending purchasers will be asked to produce identification documentation at a later stage and we would ask for your co-operation in order that there will be no delay in agreeing the sale. 2. General: While we endeavour to make our sales particulars fair, accurate and reliable, they are only a general guide to the property and, accordingly, if there is any point which is of particular importance to you, please contact the office and we will be pleased to check the position for you, especially if you are contemplating travelling some distance to view the property. 3. The measurements indicated are supplied for guidance only and as such must be considered incorrect. 4. Services: Please note we have not tested the services or any of the equipment or appliances in this property, accordingly we strongly advise prospective buyers to commission their own survey or service reports before finalising their offer to purchase. 5. THESE PARTICULARS ARE ISSUED IN GOOD FAITH BUT DO NOT CONSTITUTE REPRESENTATIONS OF FACT OR FORM PART OF ANY OFFER OR CONTRACT. THE MATTERS REFERRED TO IN THESE PARTICULARS SHOULD BE INDEPENDENTLY VERIFIED BY PROSPECTIVE BUYERS OR TENANTS. NEITHER PETER ALAN NOR ANY OF ITS EMPLOYEES OR AGENTS HAS ANY AUTHORITY TO MAKE OR GIVE ANY REPRESENTATION OR WARRANTY WHATEVER IN RELATION TO THIS PROPERTY.Marketed by pa black
Interested in this property?
Council tax
First listed
2 weeks agoCardiff, CF23
Marketed by
Peter Alan 86 Albany Road,Roath,Cardiff,CF24 3RSCall agent on 02920 462246
Placebuzz mortgage repayment calculator
Monthly repayment
The Est. Mortgage is for a 25 years repayment mortgage based on a 10% deposit and a 5.5% annual interest. It is only intended as a guide. Make sure you obtain accurate figures from your lender before committing to any mortgage. Your home may be repossessed if you do not keep up repayments on a mortgage.
Cardiff, CF23 - Streetview
DISCLAIMER: Property descriptions and related information displayed on this page are marketing materials provided by Peter Alan. Placebuzz does not warrant or accept any responsibility for the accuracy or completeness of the property descriptions or related information provided here and they do not constitute property particulars. Please contact Peter Alan for full details and further information.





