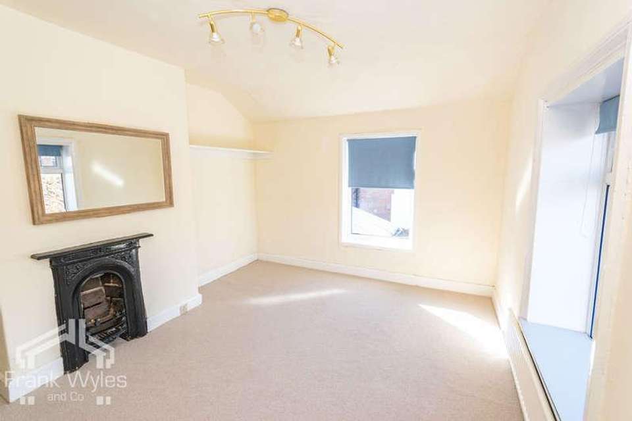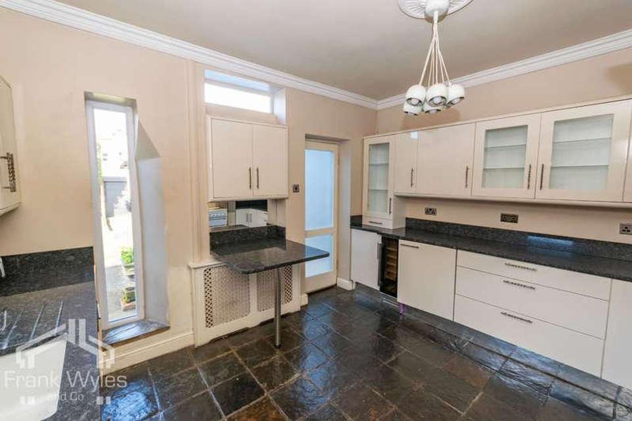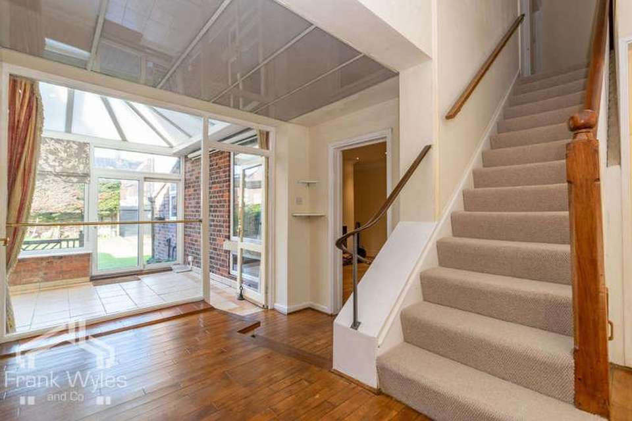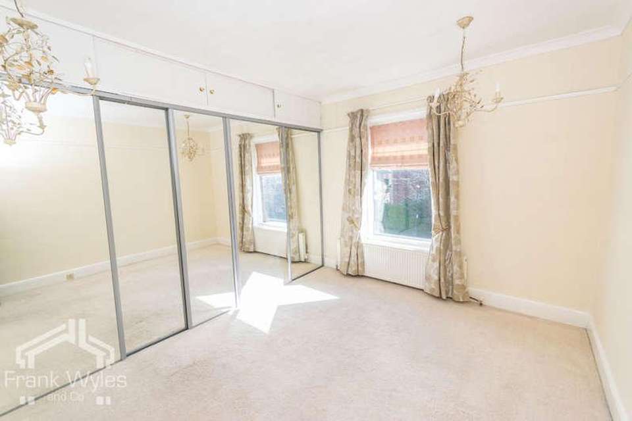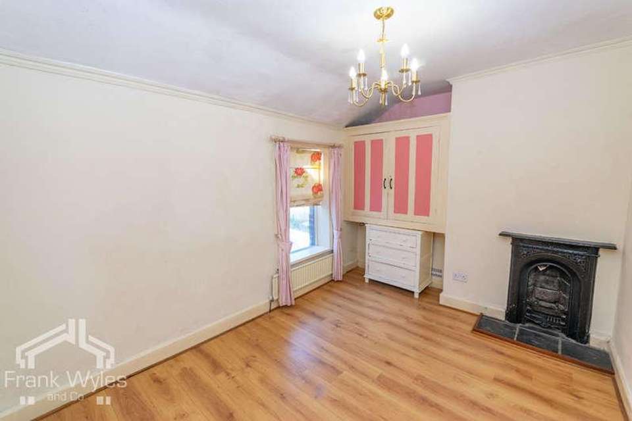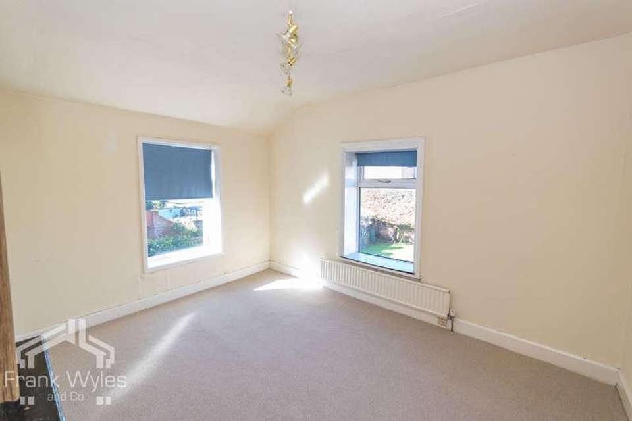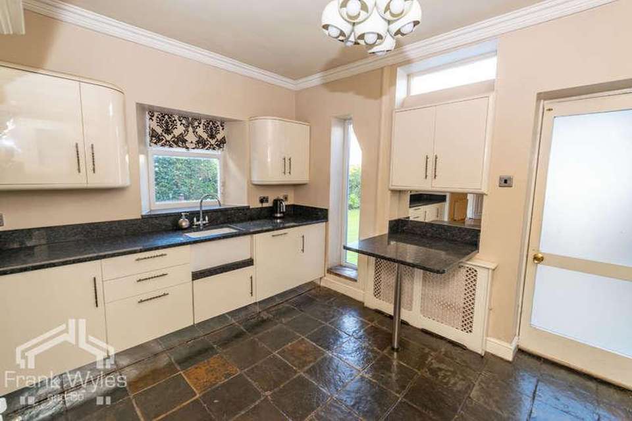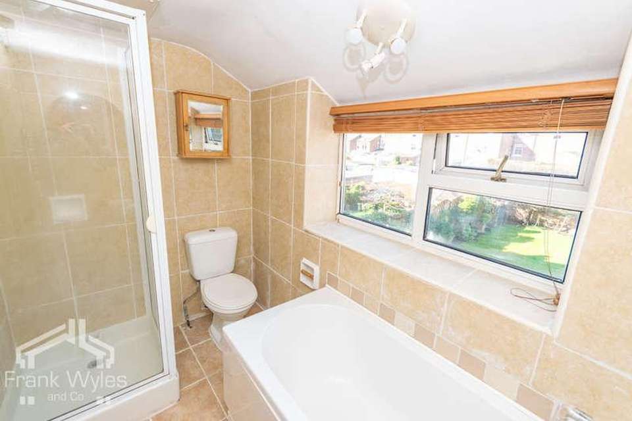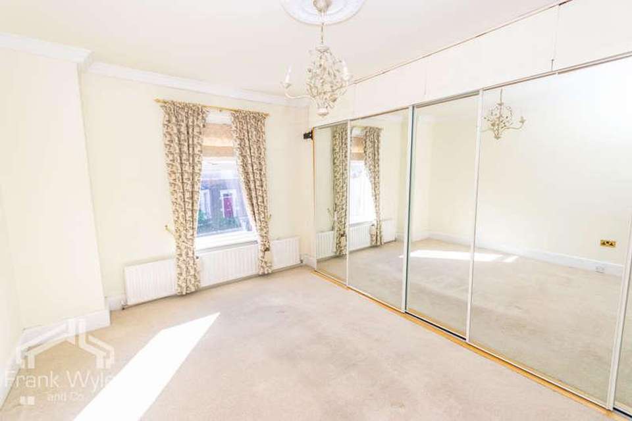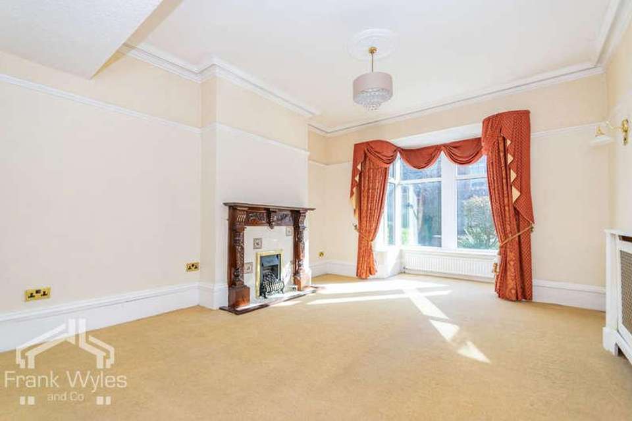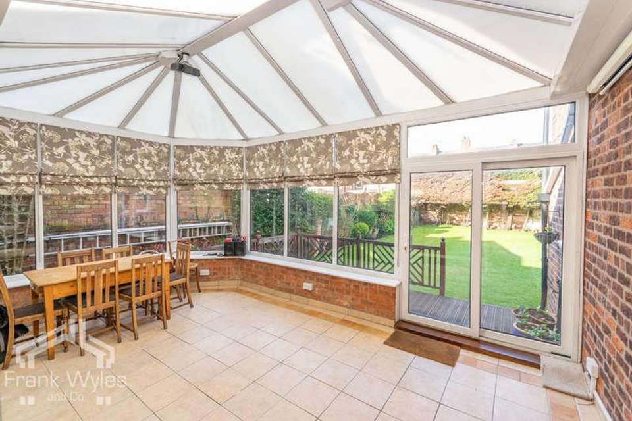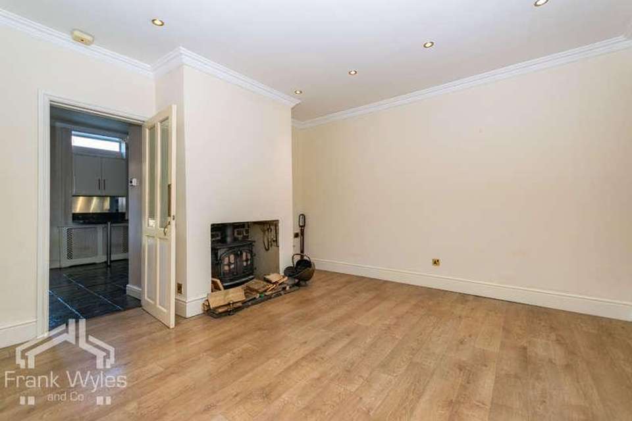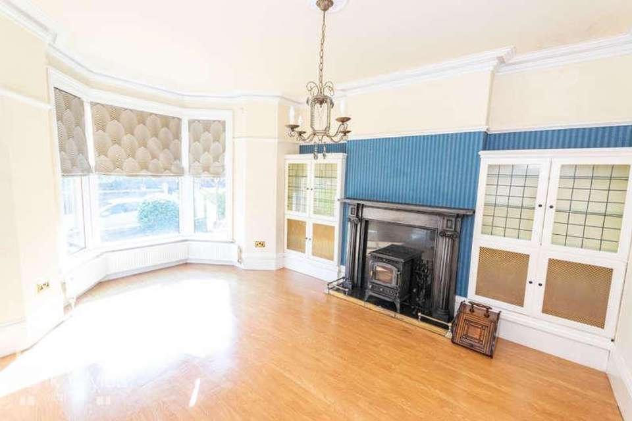4 bedroom semi-detached house for sale
Lytham, FY8semi-detached house
bedrooms
Property photos
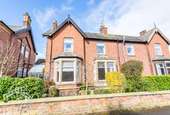

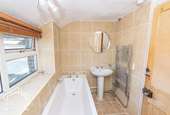
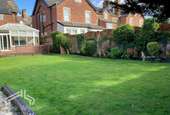
+12
Property description
This charming double fronted period semi-detached family home occupies an ideal location in the heart of Lytham in a conservation area, just moments away from a plethora of restaurants and amenities. Boasting many original features, the property also offers potential for further development, with a spacious basement (with architect's plans and structural engineer's drawings for conversion) and ample room for rear extensions (subject to the usual consents). The already generous accommodation comprises three reception rooms, a downstairs shower room, fitted kitchen, utility area, and workshop. Upstairs, there are four bedrooms and two bathrooms. One of the property's standout features is its large private walled rear garden with sunny aspect, with additional off-road parking. Offered with no forward chain, early viewing of this property is highly recommended. Entrance Porch Part glazed double doors shelving. Two wall lights. Tiled flooring. Wooden front door to: Entrance Hall Retaining many original features including ceiling cornice and ceiling rose. UPVC double glazed window to the side. Three radiators. Doors leading to the following rooms: Lounge 3.94m (12'11") x 3.91m (12'10") max UPVC double glazed bay window overlooking the front garden. Ceiling cornice and ceiling rose. Fire place with marble hearth and surround with built-in cabinets either side. Living Room 4.96m (16'3") max x 3.93m (12'11") UPVC double glazed box window overlooking the front garden. Ceiling cornice and central ceiling rose. Feature living flame gas fire with tiled hearth and surround. Shower Room Obscure glazed window. Three-piece suite comprising a tiled shower enclosure with electric shower and adjustable showerhead, low-level WC, and wash hand basin. Radiator. Electric wall heater. Storage cupboard. Dining Room 5.02m (16'6") max x 3.88m (12'9") UPVC double glazed window overlooking the conservatory. Feature log burner on tiled hearth. Raised area with door leading to the large basement. Further door leading to: Kitchen 3.91m (12'10") x 3.36m (11') UPVC double glazed window overlooking the garden. Fitted kitchen with a matching range of base and eye level high gloss kitchen cabinets with complimentary granite countertops over. Butler sink with mixer tap. Space for large gas range with extractor hood over. Integrated wine cooler, dishwasher and under counter fridge. Door to: WC/Utility 2.89m (9'6") x 2.18m (7'2") Butler sink with wooden counter top, and low-level WC. Space for American style fridge freezer. Door leading to the rear garden. Open Plan through to a separate workshop/office area. Conservatory Large conservatory overlooking the private garden with sunny aspect. UPVC double glaze sliding patio doors. Tiled flooring. Basement Four interconnected rooms. Architect's plans and structural engineer's drawings for conversion. First Floor Landing Doors leading to the following rooms: Bedroom 1 4.22m (13'10") max x 3.94m (12'11") UPVC double glazed window overlooking the front. Fitted range of wardrobes. Radiator. Ceiling cornice and central ceiling rose. Door to: En-Suite Obscure UPVC double glazed window. Three-piece suite comprising panel bath with shower over with fixed and adjustable shower heads and glass shower screen, low-level WC, and wash hand basin in vanity unit with mixer tap. Full height tiling to all walls, and tiled flooring. Bedroom 2 3.94m (12'11") x 3.91m (12'10") UPVC double glazed window overlooking the front. Mirrored wardrobes. Ceiling cornice. Radiator. Bedroom 3 3.94m (12'11") x 3.35m (11') Two UPVC double glazed windows overlooking the rear garden. Radiator. Feature ornate original fireplace. Bedroom 4 3.94m (12'11") x 2.83m (9'3") UPVC double glazed window overlooking the rear garden. Radiator. Ornate original fireplace. Bathroom UPVC double glazed window overlooking the garden. Four piece suite comprising panelled bath, shower enclosure with Mira shower and fixed showerhead, low-level WC, and wash hand basin. Full height tiling to all walls, and tiled flooring. Heated towel rail. External Front Walled mainly laid to lawn front garden with established borders. Pathway leading to the front door. Rear Decked area leading to the private walled rear garden with sunny aspect. Mainly laid to lawn with established borders. Electric roller door with hardstanding accessed from the rear service road providing off road parking. Outside tap.
Interested in this property?
Council tax
First listed
Over a month agoLytham, FY8
Marketed by
Frank Wyles & Co 12 Market Square,Lytham,Lancashire,FY8 5LWCall agent on 01253 731222
Placebuzz mortgage repayment calculator
Monthly repayment
The Est. Mortgage is for a 25 years repayment mortgage based on a 10% deposit and a 5.5% annual interest. It is only intended as a guide. Make sure you obtain accurate figures from your lender before committing to any mortgage. Your home may be repossessed if you do not keep up repayments on a mortgage.
Lytham, FY8 - Streetview
DISCLAIMER: Property descriptions and related information displayed on this page are marketing materials provided by Frank Wyles & Co. Placebuzz does not warrant or accept any responsibility for the accuracy or completeness of the property descriptions or related information provided here and they do not constitute property particulars. Please contact Frank Wyles & Co for full details and further information.


