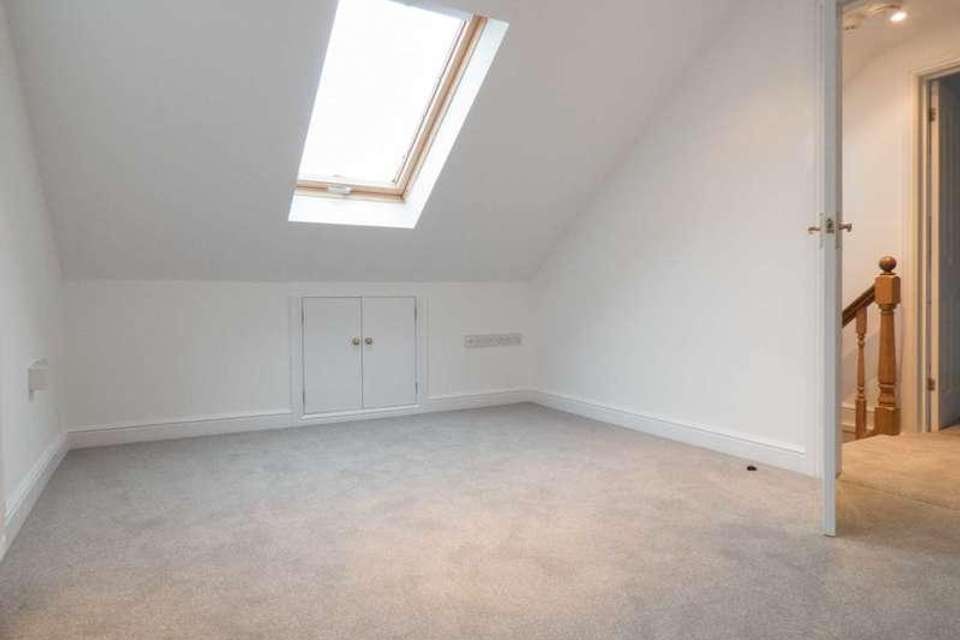4 bedroom detached house for sale
Bladon Oxfordshire, OX20detached house
bedrooms
Property photos




+14
Property description
This fantastic family home is located at the top of the village overlooking open fields to the rear and oozes accommodation that is flexible and well presented. This home must been seen to fully appreciate all that it offers. On the ground floor there is a fully fitted kitchen, dining hall, large lounge and conservatory, family bathroom as well as two double bedrooms, one with ensuite shower room. On the first floor there are two further double bedrooms and an ensuite bathroom. Outside are good size gardens to the rear with open views and ample parking to the front with an EV charging point. This property is offered for sale with no onward chain.Entrance HallLounge - 4.88m (16'0") x 4.62m (15'2")With patio doors to gardenConservatory - 3.6m (11'10") x 3m (9'10")With doors to gardenDining Hall - 4.74m (15'7") x 4.01m (13'2")With laminate flooringKitchen - 3.74m (12'3") x 3.33m (10'11")A well appointed room fitted with white goods and aspect to side and rearBedroom One - 4.8m (15'9") x 3.49m (11'5")With fitted carpet and aspect to frontEnsuite Shower room - 2.94m (9'8") x 1.48m (4'10")Comprising double shower cubicleBedroom Two - 4.89m (16'1") x 3.76m (12'4")With fitted carpet and aspect to front and sideFamily Bathroom - 2.92m (9'7") x 2.37m (7'9")Comprising a white suite with shower cubicle and bathBedroom Three - 4.2m (13'9") Max x 4.11m (13'6") MaxWith fitted carpet, restricted head height and dormer window to rearBedroom Four - 4.24m (13'11") Max x 2.88m (9'5")With fitted carpet, restricted head height and window to sideEnsuite Bathroom - 4.01m (13'2") x 3.65m (12'0")Comprising a white suite with shower cubicle, bath and restricted head heightDirectionsFrom the A44 proceed into the village along the A4095 Grove Road and turn left in to Lamb Lane that becomes Heath Lane. The property will be found on the left hand side and is the last property before the sharp right hand bend.what3words /// spirit.descended.unzippedNoticePlease note we have not tested any apparatus, fixtures, fittings, or services. Interested parties must undertake their own investigation into the working order of these items. All measurements are approximate and photographs provided for guidance only.Council TaxWest Oxfordshire District Council, Band D
Interested in this property?
Council tax
First listed
3 weeks agoBladon Oxfordshire, OX20
Marketed by
Abbey Group Property Management Ltd Abbey House, 14 Grove Street,Wantage,Oxfordshire,OX12 7AACall agent on 01235 775222
Placebuzz mortgage repayment calculator
Monthly repayment
The Est. Mortgage is for a 25 years repayment mortgage based on a 10% deposit and a 5.5% annual interest. It is only intended as a guide. Make sure you obtain accurate figures from your lender before committing to any mortgage. Your home may be repossessed if you do not keep up repayments on a mortgage.
Bladon Oxfordshire, OX20 - Streetview
DISCLAIMER: Property descriptions and related information displayed on this page are marketing materials provided by Abbey Group Property Management Ltd. Placebuzz does not warrant or accept any responsibility for the accuracy or completeness of the property descriptions or related information provided here and they do not constitute property particulars. Please contact Abbey Group Property Management Ltd for full details and further information.


















