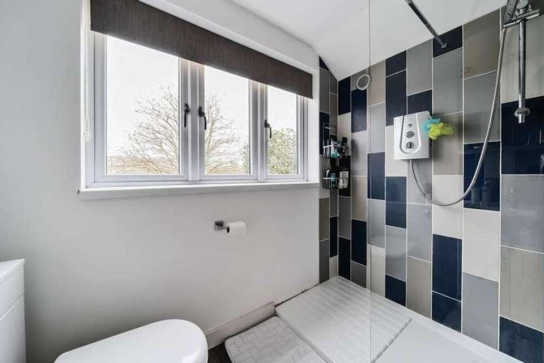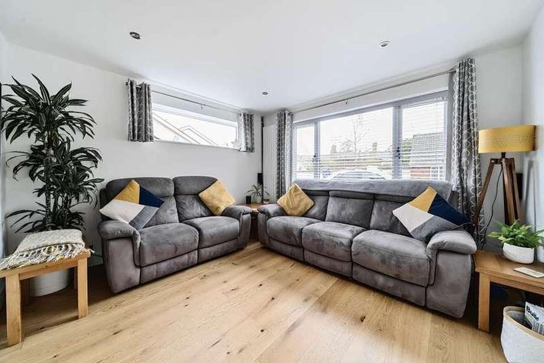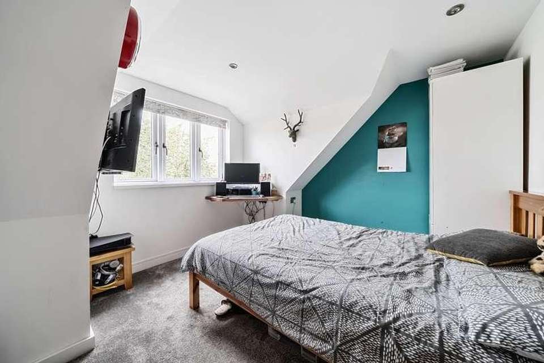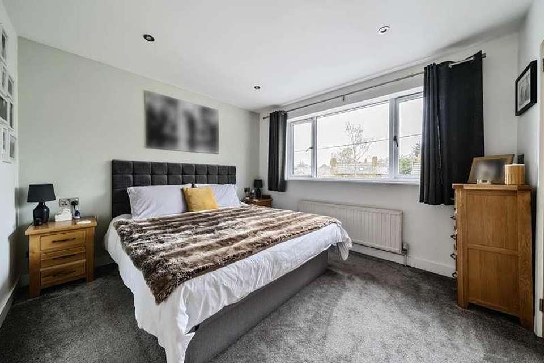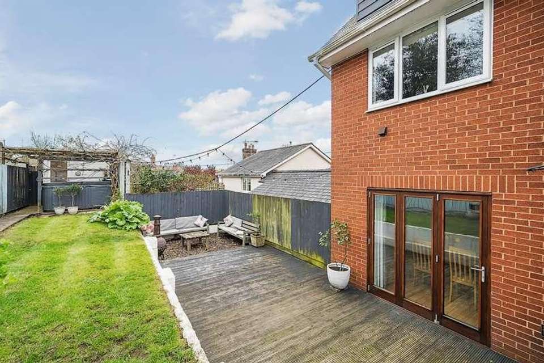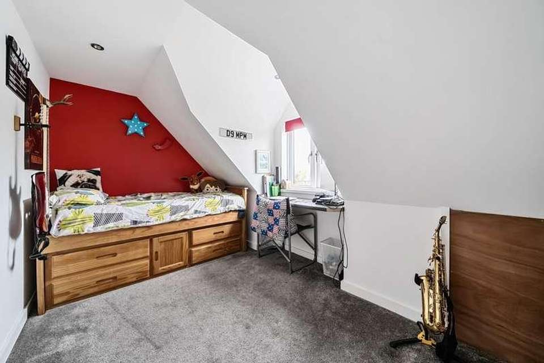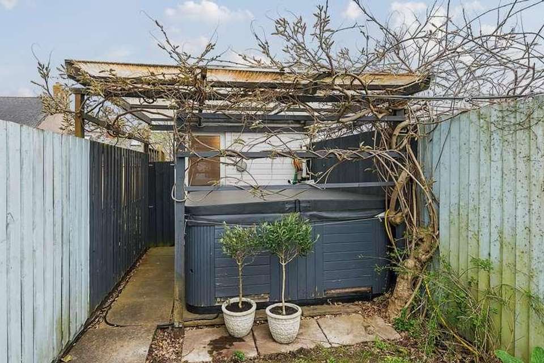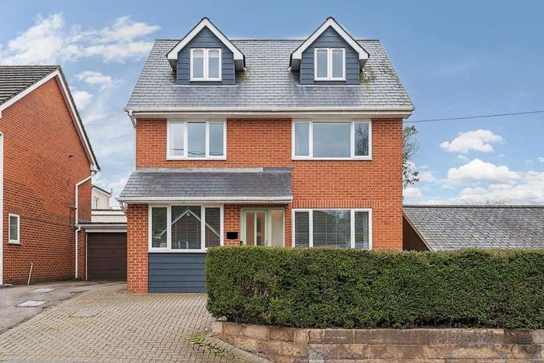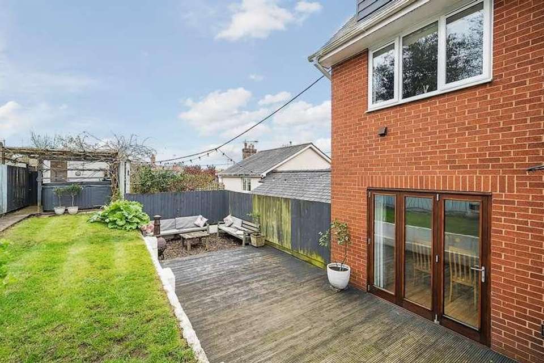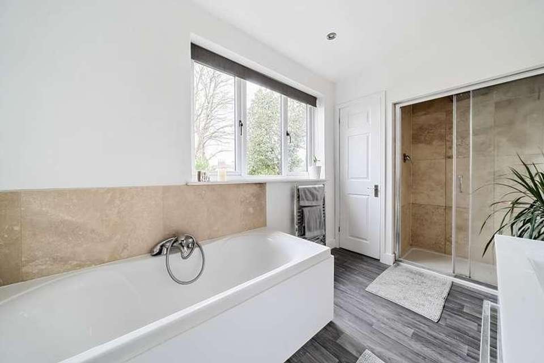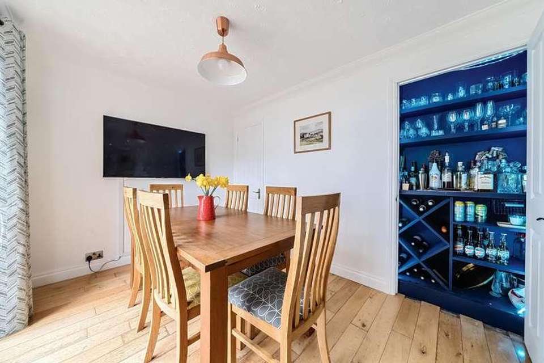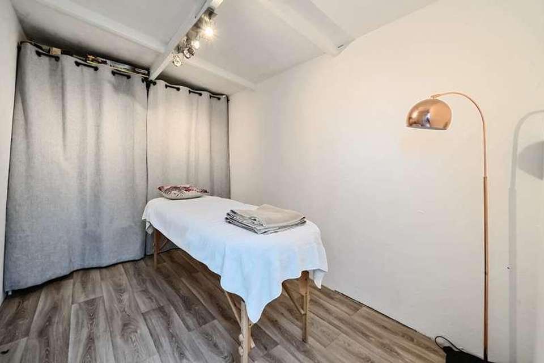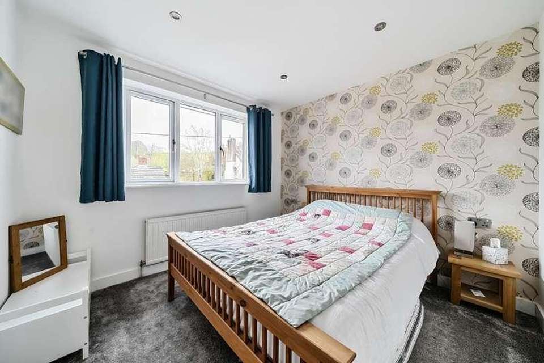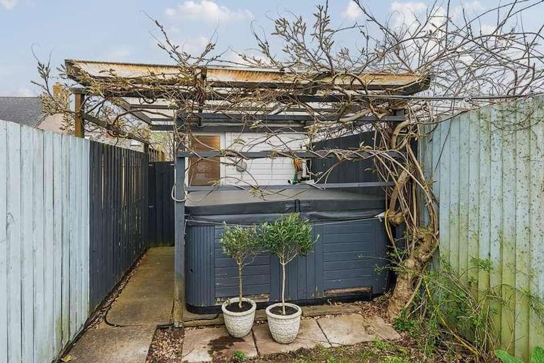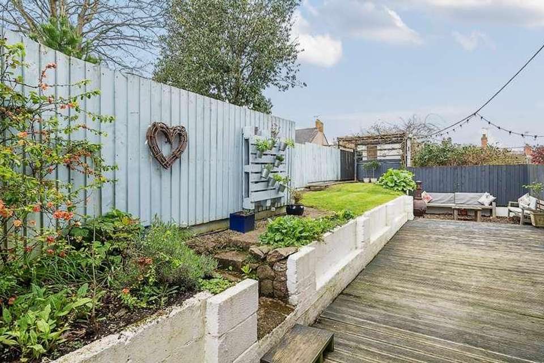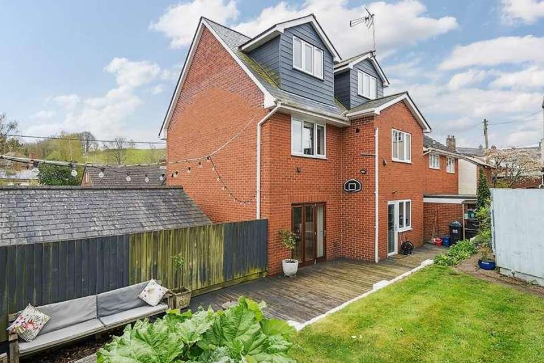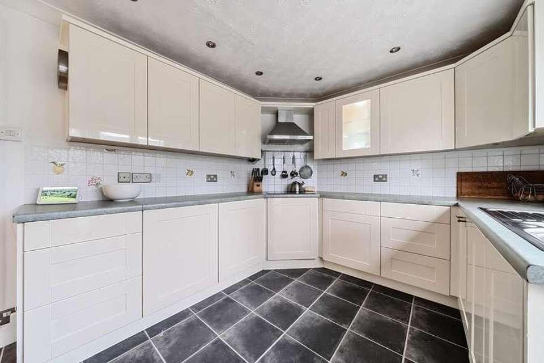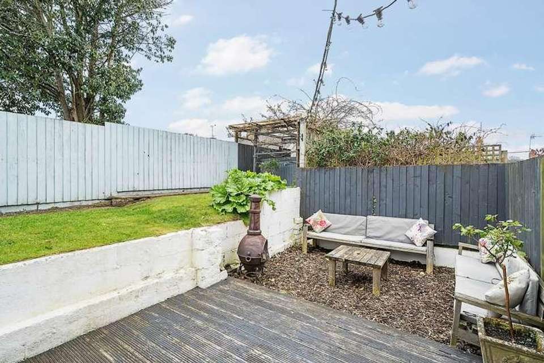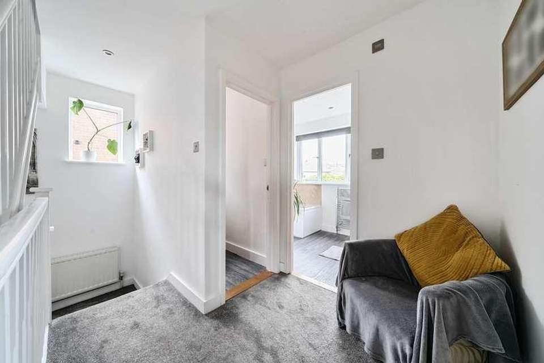5 bedroom property for sale
Devon, EX17property
bedrooms
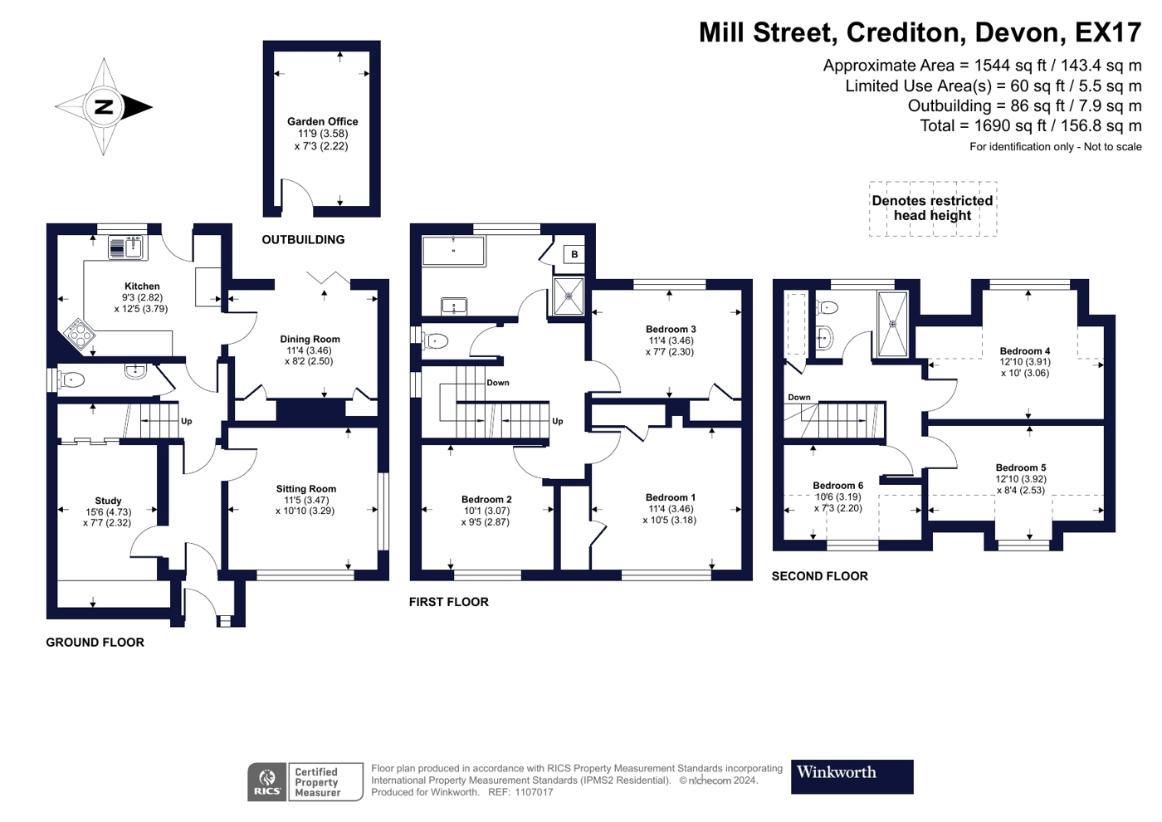
Property photos

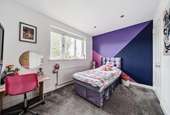
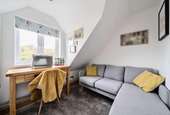
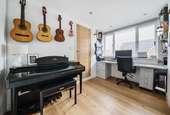
+19
Property description
A beautifully presented, detached family home situated in a convenient town location just moments from the High Street and local amenities. The accommodation, which is set across three floors, has undergone extensive renovations in recent years to now create a superbly presented and substantial property which could be extended further or adapted internally to suit a variety of different needs, making it a fantastic and versatile space. As you enter the property, there is a light entrance hall which gives access to the study / office area, formerly being the garage but was converted to create additional accommodation. In addition, there is a dual aspect living room, separate dining area with built-in drinks cabinet and storage cupboard, WC, and a modern fitted kitchen which enjoys an outlook over the rear garden. On the first floor, there are three very generously proportioned bedrooms, two with built in storage cupboards and a stylish and modern fitted family bathroom, with bath, walk in shower cubicle and basin with a separate toilet next door. On the second floor, there are another three bedrooms and a shower room. This space could easily be adapted and made into a superb master suite with en-suite bathroom and walk in wardrobe if you do not require the additional rooms. The garden has a decked area with steps leading to the second tier which is an area laid to lawn with space for hot tub and a path leading onto the home office/garden room which benefits from light and power and LAN connection. To the front of the property you have off road parking for approximately three vehicles and side access to the rear garden. The current owners have also had drawings completed for an additional extension to the rear, which would create a larger kitchen and dining area. Please contact the office for further information. COUNCIL TAX: Band C SERVICES: Mains Electric, Water & Drainage. BROADBAND: Superfast Broadband Available. FTTC (Fibre to the Cabinet). Checked on Openreach April 24. Full fibre to the house 900mbps and LAN connection to most rooms. MOBILE SIGNAL: Good Coverage. HEATING: Gas Central Heating LISTED: No TENURE: Freehold DIRECTIONS From our offices in the High Street head east, after the Parish Church bear left onto East Street. At the T junction turn right onto Mill Street and the property will be found on the right hand side. PLEASE NOTE: Our business is supervised by HMRC for anti-money laundering purposes. If you make an offer to purchase a property and your offer is successful, you will need to meet the approval requirements covered under the Money Laundering, Terrorist Financing and Transfer of Funds (Information on the Payer) Regulations 2017. To satisfy our obligations we use an external company to undertake automated ID verification, AML compliance and source of funds checks. A charge of 10 is levied for each verification undertaken.
Interested in this property?
Council tax
First listed
Last weekDevon, EX17
Marketed by
Winkworth 115 High Street,Crediton,Devon,EX17 3LGCall agent on 01363 773 757
Placebuzz mortgage repayment calculator
Monthly repayment
The Est. Mortgage is for a 25 years repayment mortgage based on a 10% deposit and a 5.5% annual interest. It is only intended as a guide. Make sure you obtain accurate figures from your lender before committing to any mortgage. Your home may be repossessed if you do not keep up repayments on a mortgage.
Devon, EX17 - Streetview
DISCLAIMER: Property descriptions and related information displayed on this page are marketing materials provided by Winkworth. Placebuzz does not warrant or accept any responsibility for the accuracy or completeness of the property descriptions or related information provided here and they do not constitute property particulars. Please contact Winkworth for full details and further information.





