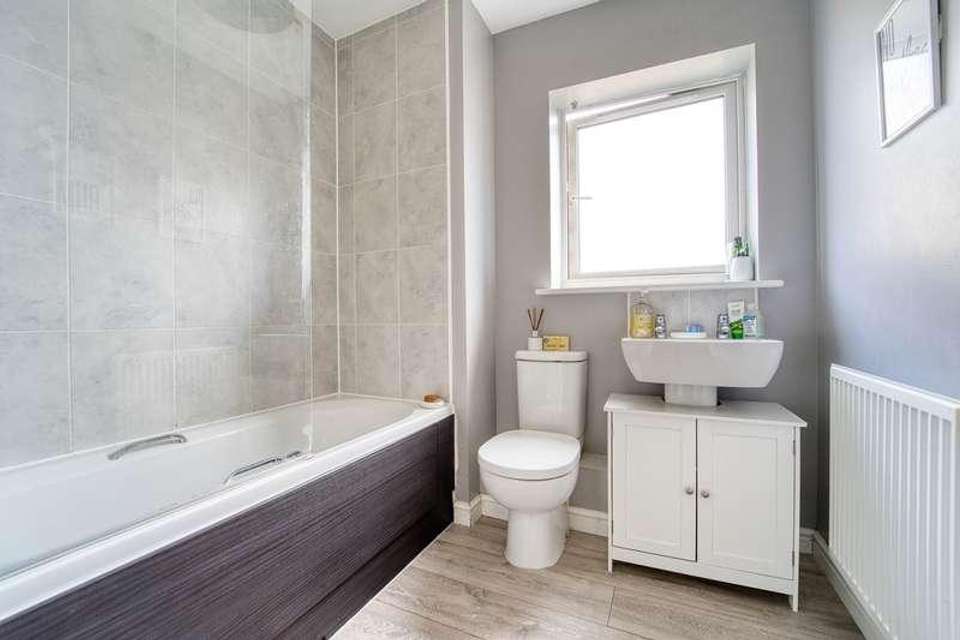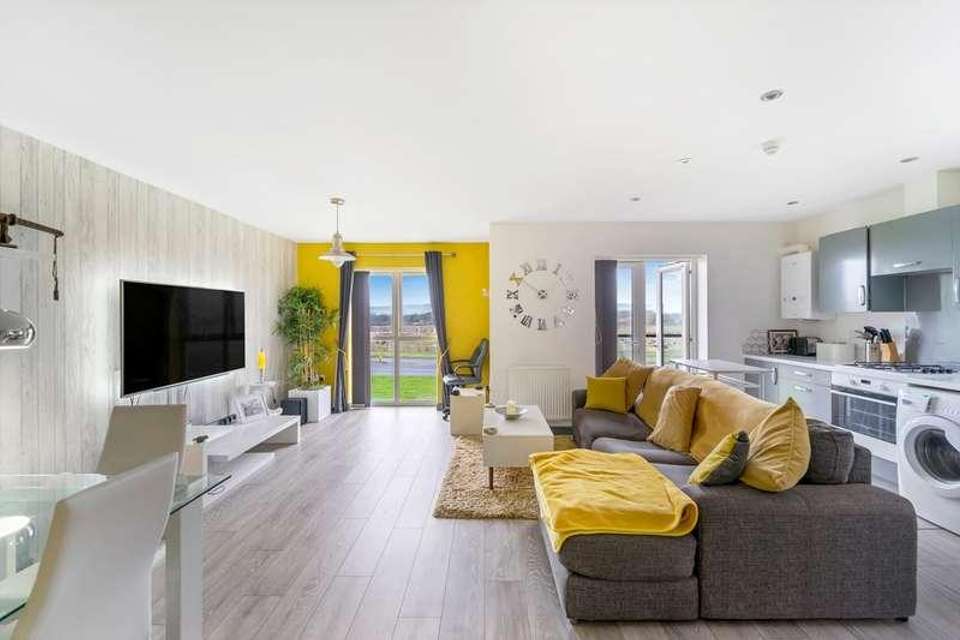2 bedroom flat for sale
Weston-super-mare, BS24flat
bedrooms
Property photos




+6
Property description
House Fox proudly presents... this fantastic first floor apartment situated in the heart of Haywood Village. Boasting 2 double bedrooms, an open plan kitchen/living area, and the added advantage of a balcony off the lounge, this property offers both style and functionality.Accessed via either the rear parking area or a front door with stairs leading up to the top floor, the apartment's entrance hall welcomes you with doors to all rooms and a convenient store cupboard. The living room seamlessly flows into the kitchen, which features a range of wall and base units, gas hob with extractor hood, electric oven, and ample space for essential appliances. Two sets of French doors open out onto the delightful balcony, offering a perfect spot for relaxation or entertaining.The apartment comprises two spacious double bedrooms, providing comfortable living spaces for residents. The bathroom is fitted with a white suite comprising WC, basin, and a bath with shower over.Outside, the rear parking area provides one allocated space, with additional on-street parking available for added convenience. This superb flat is ideally located close to local shops, schools, and bus routes, making it an attractive choice for first-time buyers or investors alike.Don't miss out on the opportunity to make this fantastic property your own - contact us today to arrange a viewing!Open plan kitchen/living16' 4" x 20' 7" (4.98m x 6.27m) unusual shape room so measurements are approx - Radiator; Upvc double glazed windows and 2 sets french doors out to 'wrap around' balconyKitchen area offers range of wall and base units with worktops over, gas hob with extractor hood over and electric oven under, spaces for dishwasher, washing machine and fridge freezer, inset stainless steel sink/drainerBedroom 112' 2" x 10' 0" (3.71m x 3.05m) Radiator; Upvc double glazed window to rearBedroom 212' 2" x 10' 2" (3.71m x 3.10m) Radiator; Upvc double glazed window to rearBathroom6' 11" x 6' 2" (2.11m x 1.88m) Radiator; Upvc double glazed window to side; white suite of WC, basin and bath with shower overOutsideAllocated and numbered parking bay to rear for 1.
Interested in this property?
Council tax
First listed
2 weeks agoWeston-super-mare, BS24
Marketed by
House Fox Estate Agents Suite 42, Pure Offices,,Pastures Ave, Weston-Super-Mare,North Somerset,BS22 7SBCall agent on 01934 314 242
Placebuzz mortgage repayment calculator
Monthly repayment
The Est. Mortgage is for a 25 years repayment mortgage based on a 10% deposit and a 5.5% annual interest. It is only intended as a guide. Make sure you obtain accurate figures from your lender before committing to any mortgage. Your home may be repossessed if you do not keep up repayments on a mortgage.
Weston-super-mare, BS24 - Streetview
DISCLAIMER: Property descriptions and related information displayed on this page are marketing materials provided by House Fox Estate Agents. Placebuzz does not warrant or accept any responsibility for the accuracy or completeness of the property descriptions or related information provided here and they do not constitute property particulars. Please contact House Fox Estate Agents for full details and further information.










