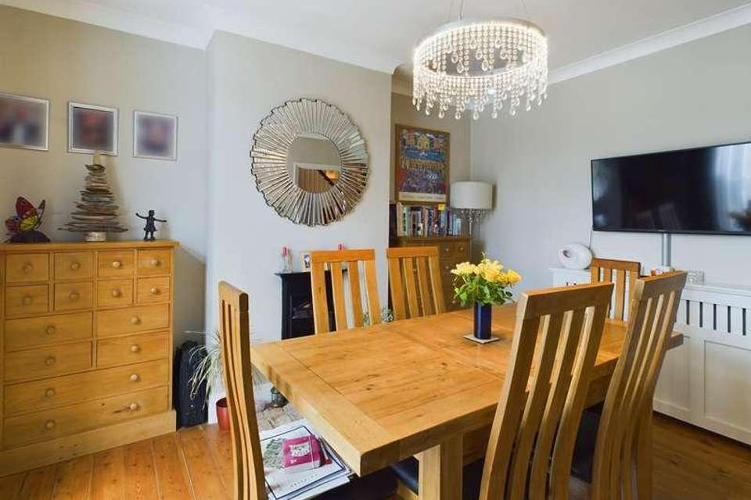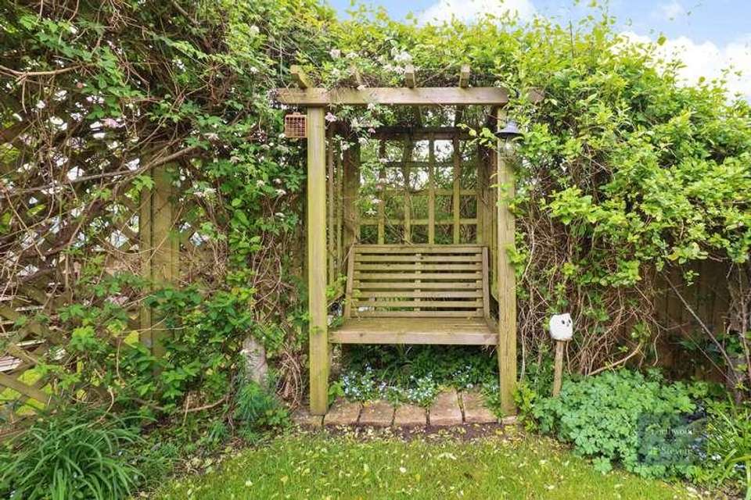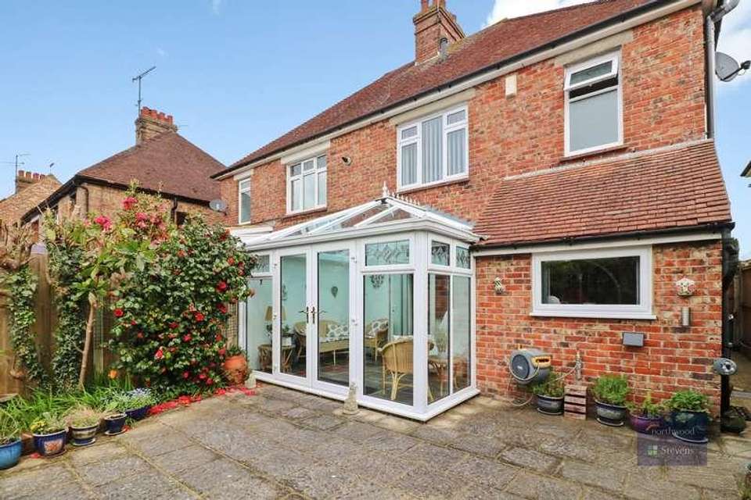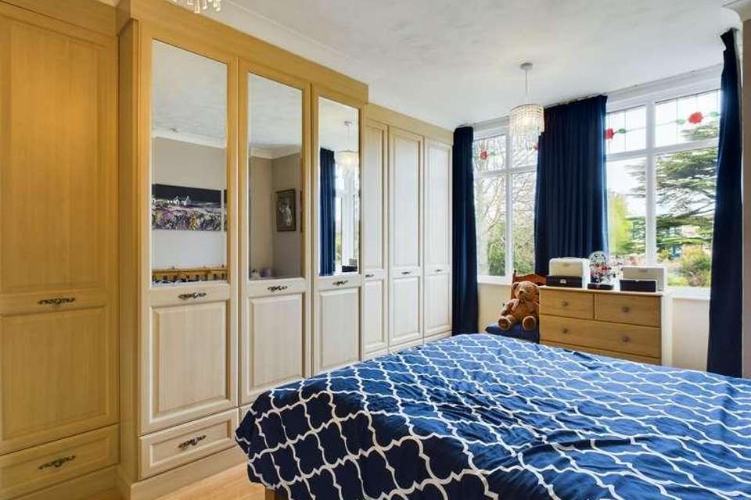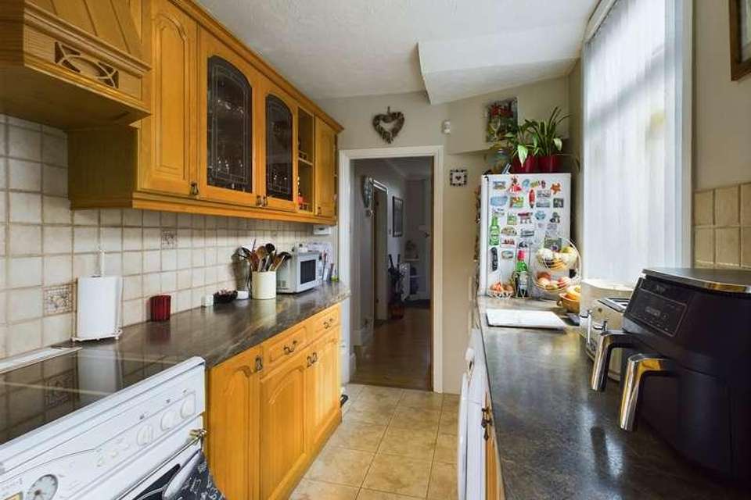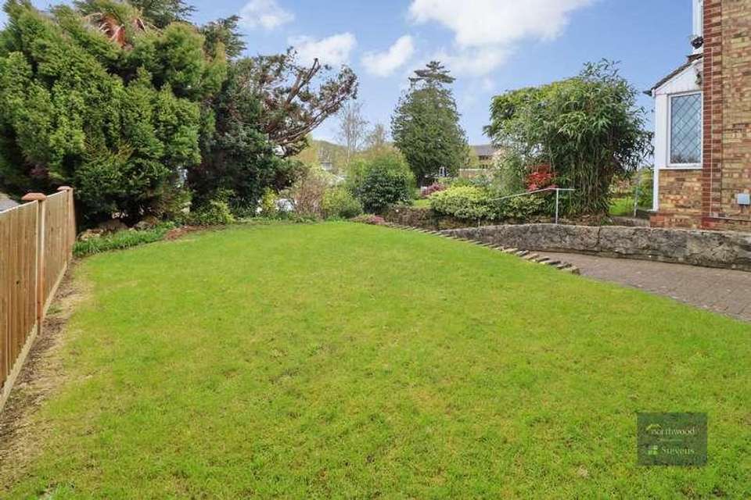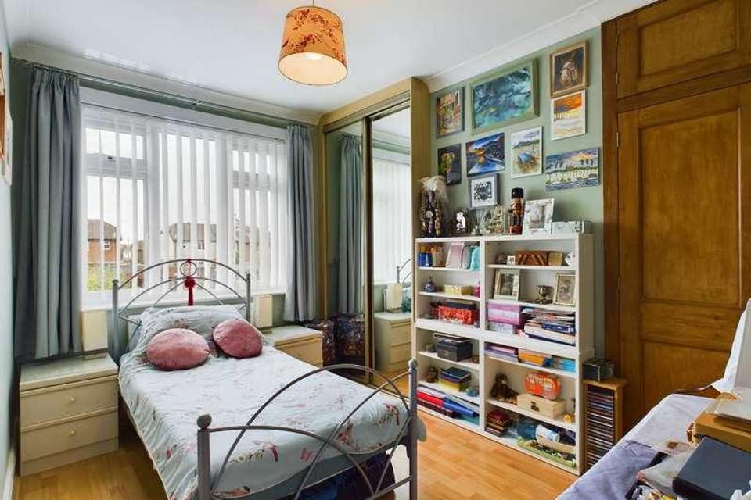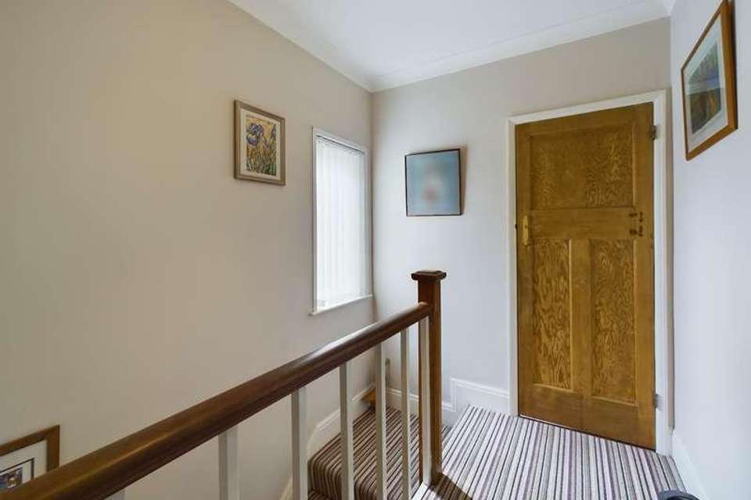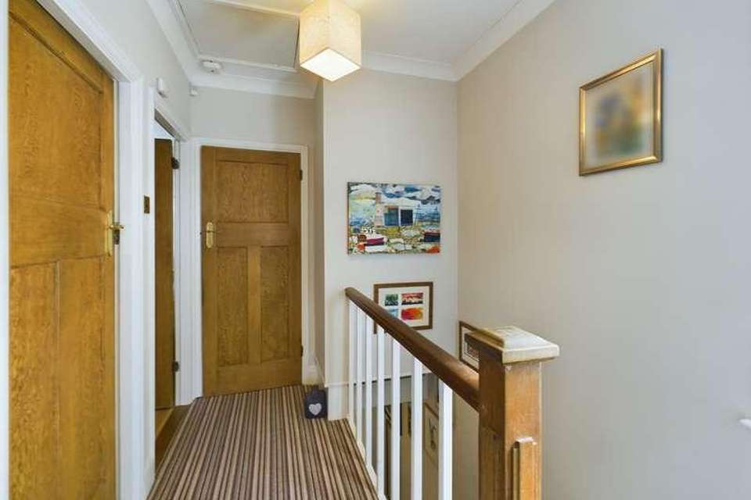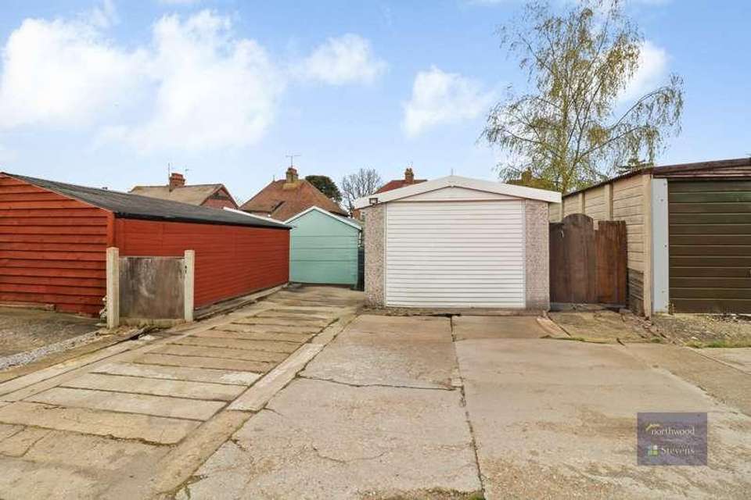3 bedroom semi-detached house for sale
Tnp, TN24semi-detached house
bedrooms
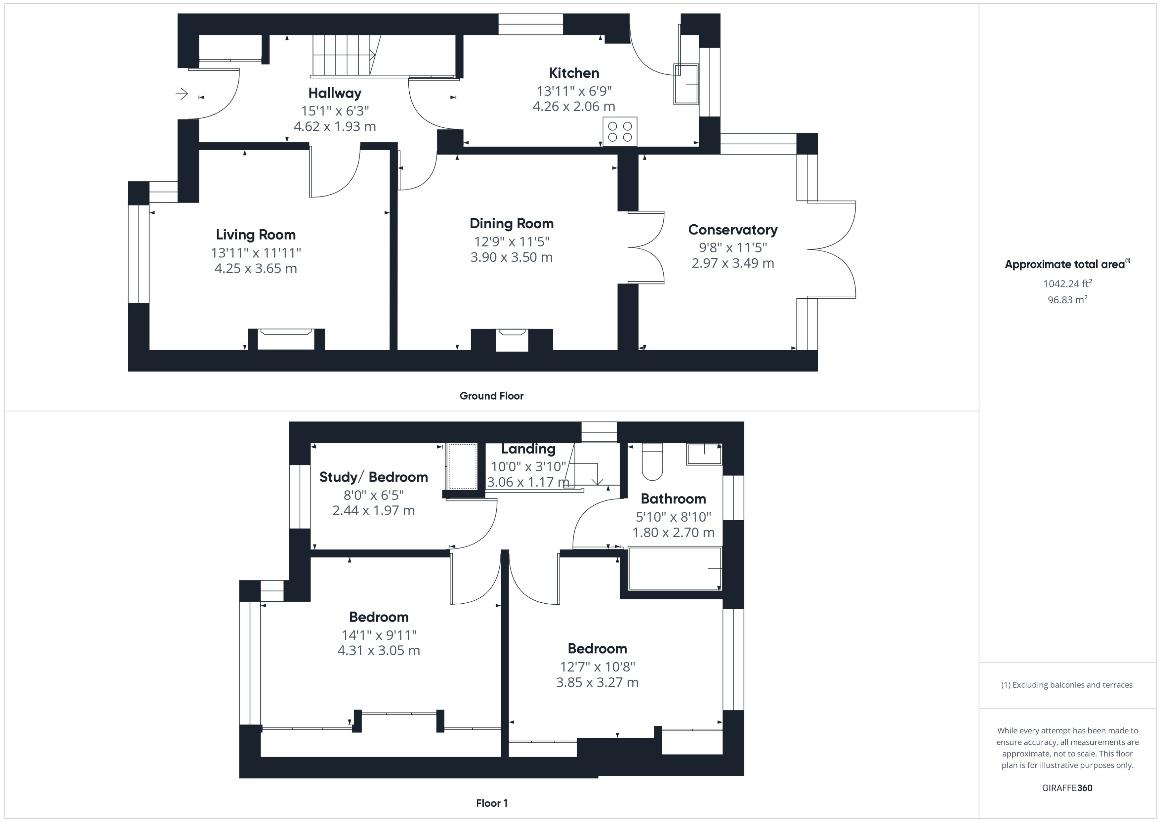
Property photos




+27
Property description
This delightful? property, which is set back from the main road, sits in an elevated position and is secluded by a well maintained front garden. The entrance hall has original wood flooring and a built in storage cupboard. The living room has a working gas fire with a box bay window to the front. There is a separate dining room with wood flooring and feature fireplace with double doors leading through to a stylish conservatory which has tiled flooring and a glass, self-cleaning roof with doors leading out to the rear garden. The kitchen has tiled flooring with space and plumbing for a dishwasher, fridge freezer and double Range cooker and provides access to the rear garden. To the first floor there are three bedrooms, two of which are doubles and the other a single, all with built in wardrobes. The family bathroom has been updated with a modern shower/bath, vanity unit and is fully tiled. The landing provides access to the loft which is boarded and has a pull down ladder with power and lighting. Outside there is a long rear garden which has side access to the front, a lovely patio area, greenhouse, shed and leads to the detached garage and off-street parking for 3 cars which are situated at the end of the rear garden. Accommodation : Entrance Hall : 15'1'' x 6'3'' (4.62m x 1.93m) Kitchen : 13'11'' x 6'9'' (4.26m x 2.06m) Dining Room : 12'9'' x 11'5'' (3.90m x 3.50m) Conservatory : 9'8'' x 11'5'' (2.97m x 3.49m) Living Room : 13'11'' x 11'11'' (4.25m x 3.65m( First Floor Landing : 10'0'' x 3'10'' (3.06m x 1.17m) Bedroom On e : 14'1'' x 9'11'' (4.31m x 3.05m) Bedroom Two : 12'7'' x 10'8'' (3.85m x 3.27m) Bedroom Three / Study : 8'0'' x 6'5'' (2.44m x 1.97m) Family Bathroom : 5'10'' x 8'10'' (1.80m x 2.70m) Outside : Garage & Parking?- 6.71m x 3.12m (22'0 x 10'3) - Located to the rear of the property, with power and lighting with parking for a further three cars. LocationWith nursery schools, primary and secondary schools all in close proximity of each other this is only a taster of what Willesborough has to offer. There are lots of local shops, restaurants, take aways, beauticians, a doctors' surgery, churches and halls as well as the Town Centre and Train Station not being far away by foot, car or public transport. Sevington is close to Junction 10 /10a of the M20 and the William Harvey Hospital where they have an Accident and Emergency department, various clinics and a labour ward. Ashford International Train Station proudly operates the High Speed Rail link which can take you to Ebbsfleet International, Stratford International and London St Pancras in just 38 minutes. With a blend of character and modern, Willesborough is popular with professionals and families because of its commuter links, location and schools all within arm's reach.? ? Should you require more information about this property please request:??'The Key Facts for Buyers Report '?Which has been specially produced to give all potential purchasers as much relevant information as possible about the property and surrounding areas that they might be considering offering on to purchase. The Northwood - Stevens Sales team are totally committed to provide the highest level of service for potential buyers as well as our selling clients and hopefully this detailed report will help and foster your decision-making process about viewing the property and submitting an offer. Should you require any further or assistance please do not hesitate to contact a member of the sales team. Services:?All main services connected.? Local Authority: Ashford Borough Council? Council Tax Band: C ? Method of Sale: This property is freehold and is offered for sale with vacant possession upon completion. Viewings:?In the first instance please contact a member of the sales team to arrange an appointment.? IMPORTANT NOTICE 1.?These particulars have been prepared in good faith as a general guide, they are not exhaustive and include information provided to us by other parties including the seller, not all of which will have been verified by us. 2. We have not carried out a detailed or structural survey; we have not tested any services, appliances or fittings. Measurements, floor plans, orientation and distances are given as approximate only and should not be relied on. 3. The photographs are not necessarily comprehensive or current, aspects may have changed since the photographs were taken. No assumption should be made that any contents are included in the sale. 4. We have not checked that the property has all necessary planning, building regulation approval, statutory or regulatory permissions or consents. Any reference to any alterations or use of any part of the property does not mean that necessary planning, building regulations, or other consent has been obtained. 5. Prospective purchasers should satisfy themselves by inspection, searches, enquiries, surveys, and professional advice about all relevant aspects of the property. 6. These particulars do not form part of any offer or contract and must not be relied upon as statements or representations of fact; we have no authority to make or give any representation or warranties in relation to the property. If these are required, you should include their terms in any contract between you and the seller. ? ?MONEY LAUNDERING REGULATIONS?- Intending purchasers will be asked to complete a 'Personal Risk Assessment' or produce identification documentation at a later stage and we? ?would ask for your co-operation in order that there will be no delay in agreeing the sale. ? ?Council tax band: X, Tenure: Freehold, EPC rating: C
Council tax
First listed
2 weeks agoTnp, TN24
Placebuzz mortgage repayment calculator
Monthly repayment
The Est. Mortgage is for a 25 years repayment mortgage based on a 10% deposit and a 5.5% annual interest. It is only intended as a guide. Make sure you obtain accurate figures from your lender before committing to any mortgage. Your home may be repossessed if you do not keep up repayments on a mortgage.
Tnp, TN24 - Streetview
DISCLAIMER: Property descriptions and related information displayed on this page are marketing materials provided by Northwood. Placebuzz does not warrant or accept any responsibility for the accuracy or completeness of the property descriptions or related information provided here and they do not constitute property particulars. Please contact Northwood for full details and further information.



