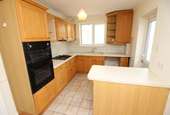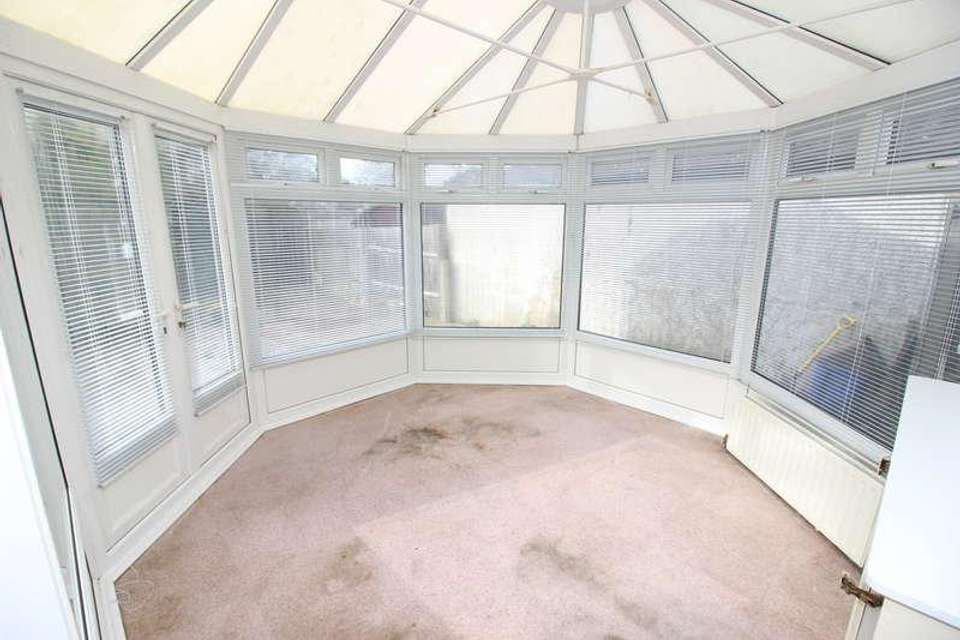3 bedroom semi-detached house for sale
Beverley Road, KT4semi-detached house
bedrooms
Property photos




+5
Property description
ENTRANCE PORCH Double glazed front door to:- ENTRANCE HALLWAY Built in cloaks cupboard, wood laminate flooring, radiator, double glazed window, door to garage. DOWNSTAIRS CLOAKROOM Low level W.C., wash hand basin, understairs meter storage cupboard, double glazed frosted window, double radiator, LOUNGE 176 X 115 Wood laminate flooring, wall light points, feature fireplace, double glazed sliding patio doors onto rear garden, double glazed door to:- CONSERVATORY 131 X 115 Cupboard providing plumbing and space for washing machine, double radiator, double glazed windows and doors onto rear garden. KITCHEN/BREAKFAST 176 X 85 Fitted with a range of cupboards and drawers, roll work top surfaces, built in four ring gas hob, extractor fan above, built in electric double oven, inset one and a half bowl single drainer sink unit, double glazed window above, space for fridge and freezer, tiled flooring, radiator, breakfast table area, double glazed door to garden. Stairs to FIRST FLOOR LANDING Double glazed window to front wall, radiator, built in shelved airing cupboard housing hot water cylinder tank, access to loft space. BEDROOM ONE 171 X 116 Double glazed window, radiator, shower cubicle, built in double wardrobe. BEDROOM TWO 149 X 86 Built in wardrobe, double glazed window, radiator. BEDROOM THREE 149 X 86 Double glazed window, built in wardrobe, radiator. SHOWER ROOM Comprising shower cubicle, vanity wash hand basin, low level W.C. fully tiled walls, double glazed windows, heated towel rail, tiled flooring. OUTSIDE REAR GARDEN Extending to 30 x 35 in a southerly direction, being landscaped with paved and gravelled areas with surrounding trees and bushes, side access, water tap. INTEGRAL GARAGE 183 X 85 With light and power, up and over door, approached via own driveway, providing off street parking. COUNCIL TAX Band E
Interested in this property?
Council tax
First listed
3 weeks agoBeverley Road, KT4
Marketed by
Connor Prince Estate Agents 66 Central Road,Worcester Park,KT4 8HXCall agent on 0208 330 7755
Placebuzz mortgage repayment calculator
Monthly repayment
The Est. Mortgage is for a 25 years repayment mortgage based on a 10% deposit and a 5.5% annual interest. It is only intended as a guide. Make sure you obtain accurate figures from your lender before committing to any mortgage. Your home may be repossessed if you do not keep up repayments on a mortgage.
Beverley Road, KT4 - Streetview
DISCLAIMER: Property descriptions and related information displayed on this page are marketing materials provided by Connor Prince Estate Agents. Placebuzz does not warrant or accept any responsibility for the accuracy or completeness of the property descriptions or related information provided here and they do not constitute property particulars. Please contact Connor Prince Estate Agents for full details and further information.









