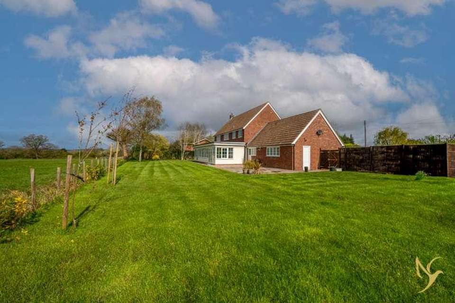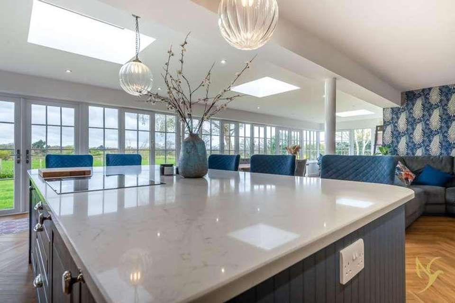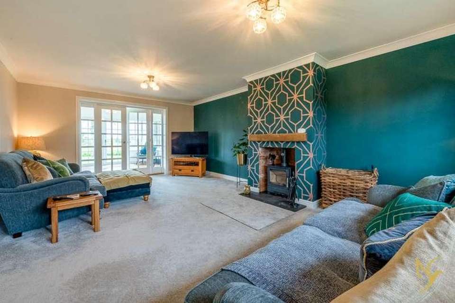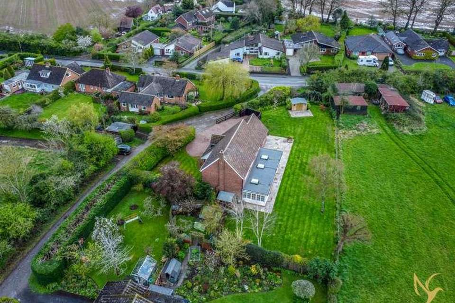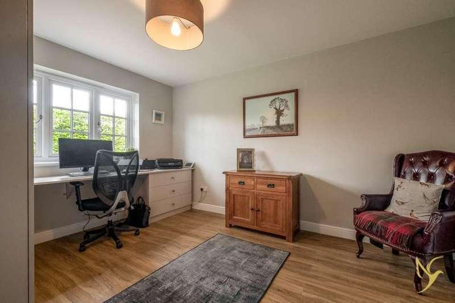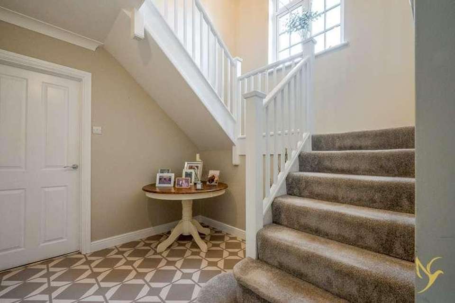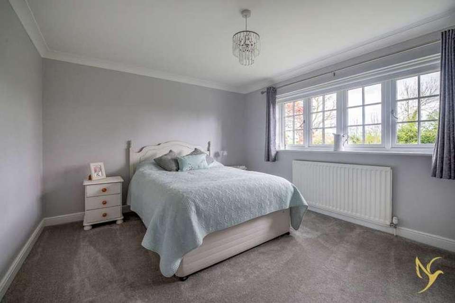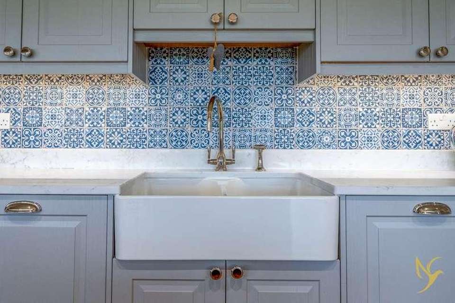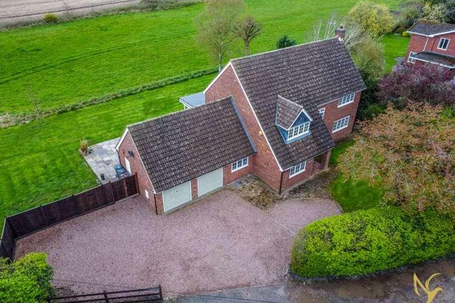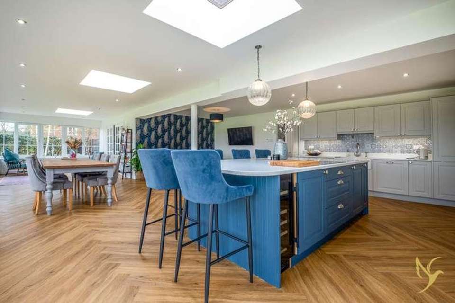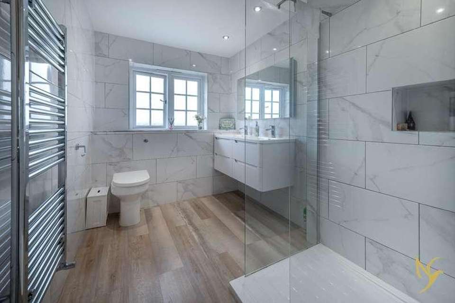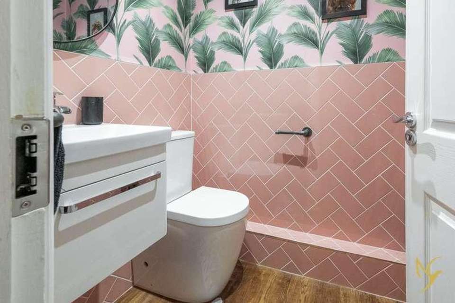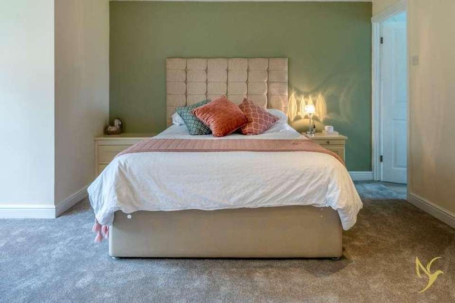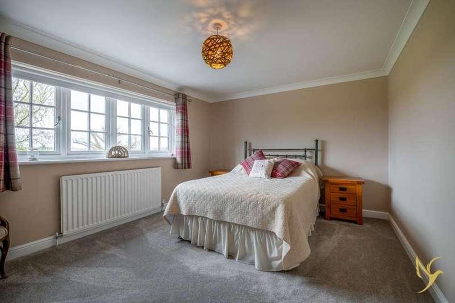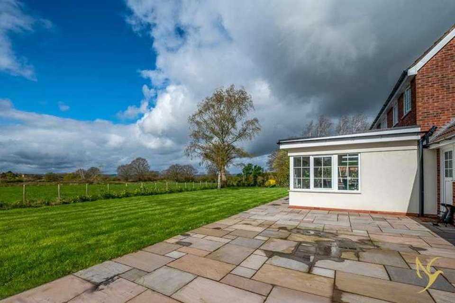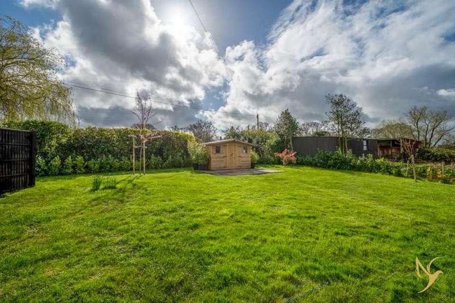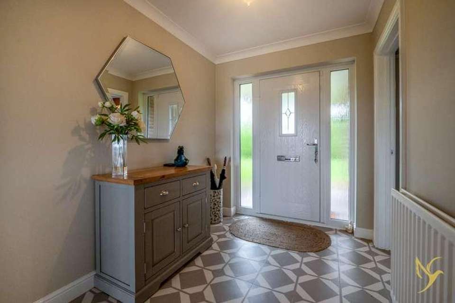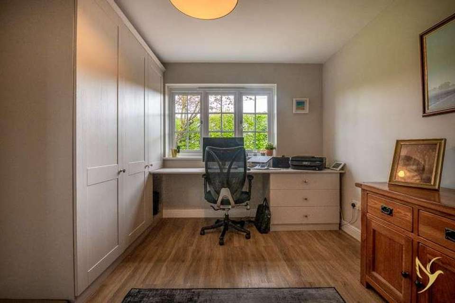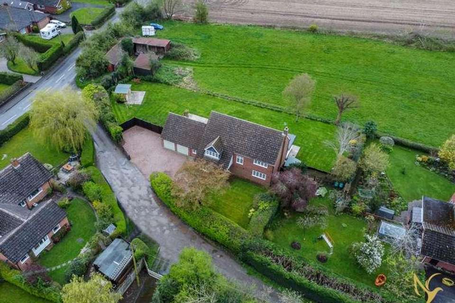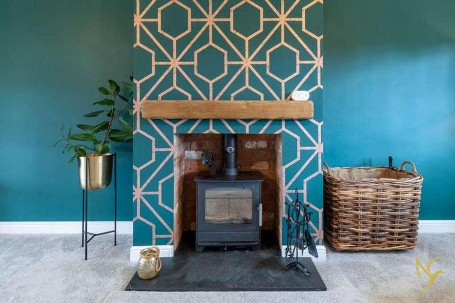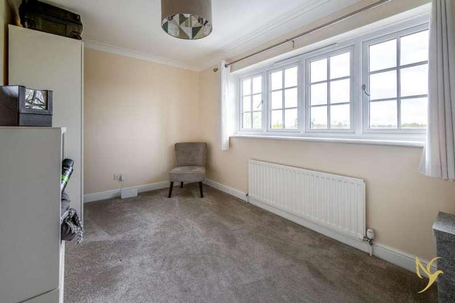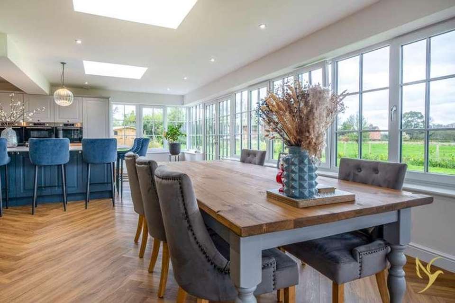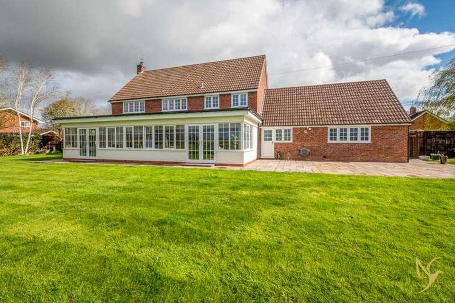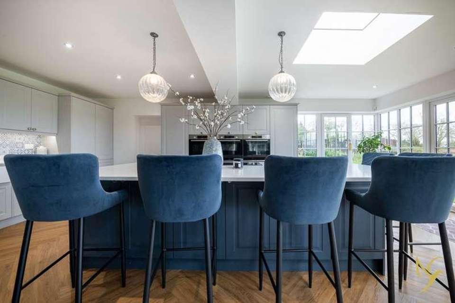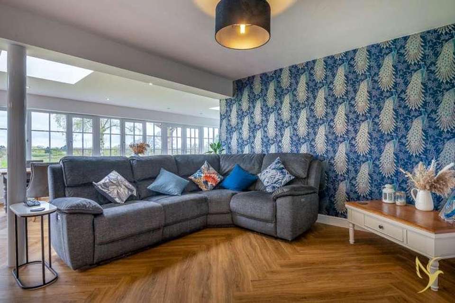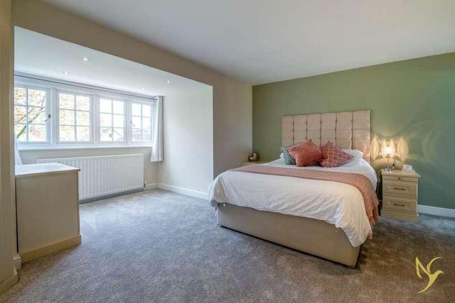4 bedroom detached house for sale
Worcester, WR2detached house
bedrooms
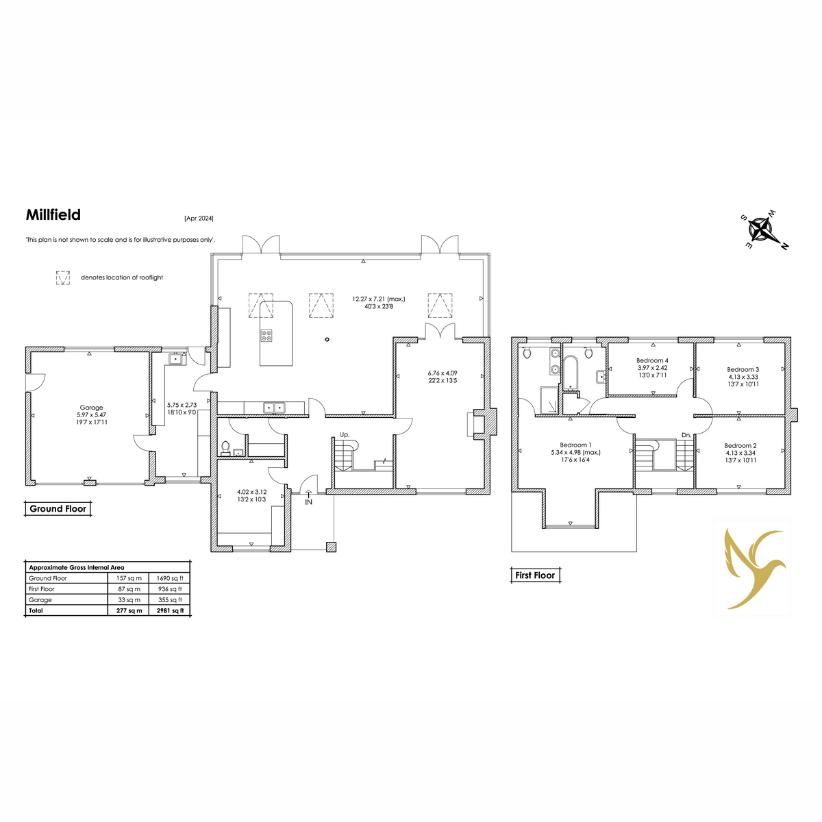
Property photos



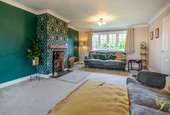
+28
Property description
Tucked away on the doorstep of Worcester and beautifully renovated throughout, this WOW factor home has space approaching 3000sq.ft and style to an exacting standard from top to toe. Lower Broadheath is a largely rural parish located west of Worcester on the B4204 Martley Road. The village is blessed with a church, community village store and post office along with three pubs and a thriving village hall. There is a wonderful large common, perfect for strolling; with Broadheath C.E primary school and the village falling into The Chantry School catchment area. Of course, it is also the birthplace of Sir Edward Elgar. Millfield has undergone renovation with the addition of a breathtaking entertaining kitchen, (bespoke Truman) dining and seating area which overlooks the garden and open countryside. Underfloor heating in this area will keep you cosy in the winter and with two sets of French doors, cool in the warmer months. So, here is a walk through the accommodation, although it will only be when you slip your shoes off at Millfield the sense of a home to be lived in and admired will be appreciated. Covered porch, entrance hallway and off to the left a very fine study with built in storage. Cloak room (our client referred to this as a boot room) but its so much more. W.C, look for the pink picture! Off the hallway on the right is a family lounge with wood burner and door leading into the WOW kitchen. To the right of the kitchen is probably one of the best equipped utilities I have seen, complete with a practical sink for washing dog paws. Access to garden and garage. Ascending the staircase two of the double bedrooms have views over open countryside and a nod towards the Malvern Hills. The principal bedroom has lots of storage and overlooks the front of the property and has an ensuite. The other double also overlooks the front. Elegant family bathroom. With a few tweaks there is the opportunity for a loft conversion, subject to the necessary consents. Outside Gravelled driveway for multi vehicle parking, two garage doors leading into a garage where it is practical to park, large loft area. Side entrance to the Westerly facing low maintenance garden, offering tranquil al-fresco dining. Perfect to soak up the afternoon sun. Both garden sheds have power. #WelcomeHome FAQ's Mains Gas, Electricity, drainage and Water. Broadband. Combi boiler. Log burner fitted 2022 (HEATAS Cert) Main loft and garage loft are boarded and have lights and a ladder. The road approaching the property is unadopted. Accommodation Covered porch, Entrance Hallway, Study/Snug, Clakes and W.C, Family Lounge, Kitchen, Dining and Entertaining Room, Utility, Four Double Bedrooms, Principal with en suite. Family Bathroom. OFFER To make a formal offer please request an offer form Environmental Kindly note we are striving to be #CarbonNeutral so do not create/print/post any physical details. Buyers Fee A buyer's fee is payable on completion of sale and through the solicitors only of 2000.00 + vat (if the purchase price is lower than 200,000) or 1.0% + vat of the eventual selling price (if purchase price is higher than 200,000), in addition to the agreed purchase price. Payment of the buyer's fee being instructed by the seller and forming part of the property seller's sale contract. It is the buyers responsibility to seek advice as to whether SDLT is payable on the buyers fee. Need to sell a property in order to buy? Sell the 'free' way with FreeAgent247 Disclaimer Any information provided by FreeAgent247.com , whether in writing or verbally, is intended for general guidance purposes only and should not be relied upon as such nor considered as part of a sale contract due to the potential for errors or omissions. Our role is to market the property based on the information that we are provided by vendors. We do not provide any warranty as to the information that is given. Purchasers are advised to verify all details and obtain their independent advice on all aspects from their own qualified professionals. FreeAgent247.com cannot be held liable for any matters arising in connection with the property and/or its clients.
Interested in this property?
Council tax
First listed
Over a month agoWorcester, WR2
Marketed by
Free Agent 247 The Loft, 8 Basin Road,Diglis,Worcester,WR5 3GACall agent on 07486 031975
Placebuzz mortgage repayment calculator
Monthly repayment
The Est. Mortgage is for a 25 years repayment mortgage based on a 10% deposit and a 5.5% annual interest. It is only intended as a guide. Make sure you obtain accurate figures from your lender before committing to any mortgage. Your home may be repossessed if you do not keep up repayments on a mortgage.
Worcester, WR2 - Streetview
DISCLAIMER: Property descriptions and related information displayed on this page are marketing materials provided by Free Agent 247. Placebuzz does not warrant or accept any responsibility for the accuracy or completeness of the property descriptions or related information provided here and they do not constitute property particulars. Please contact Free Agent 247 for full details and further information.





