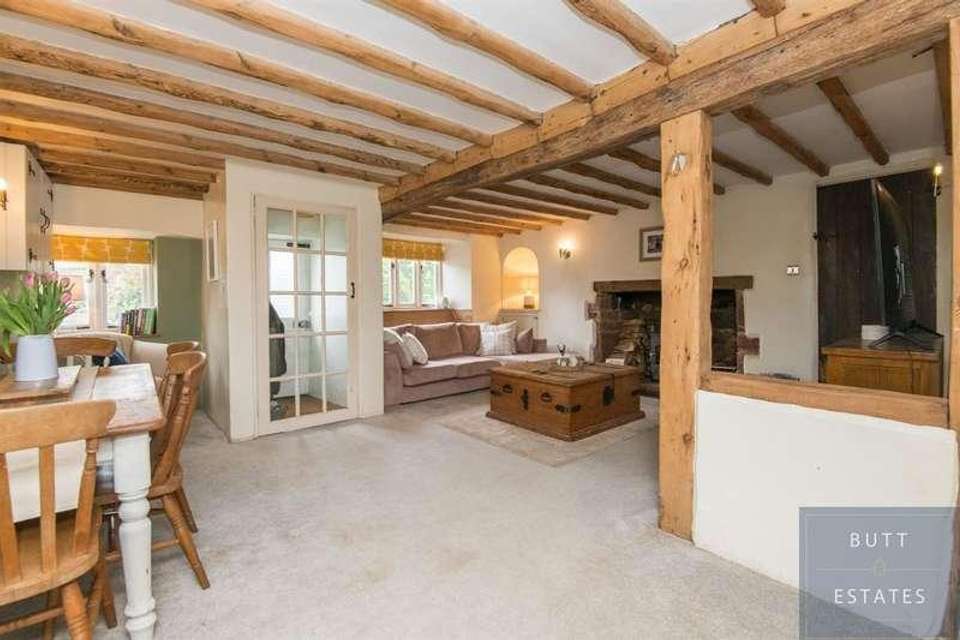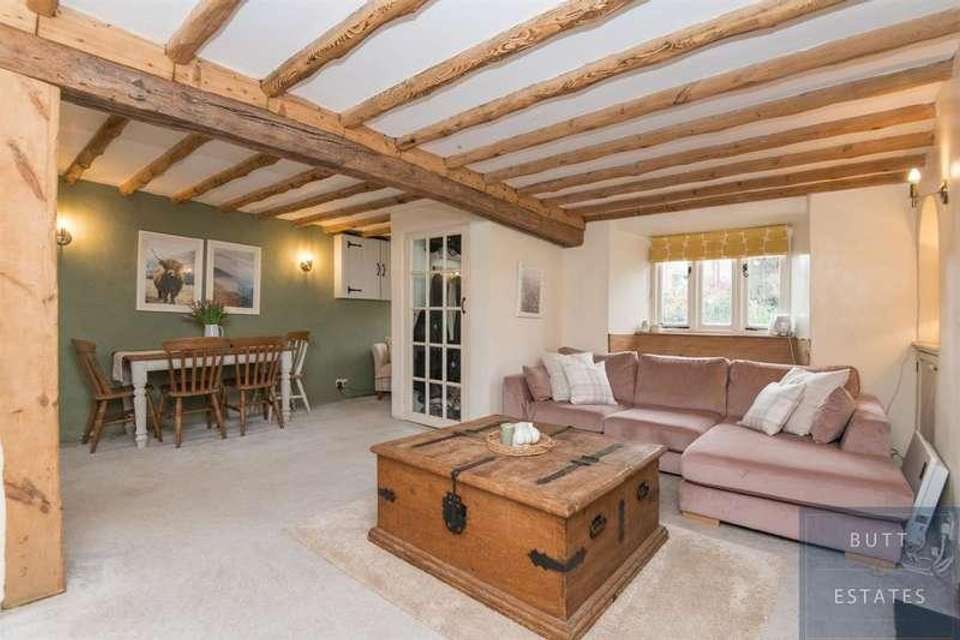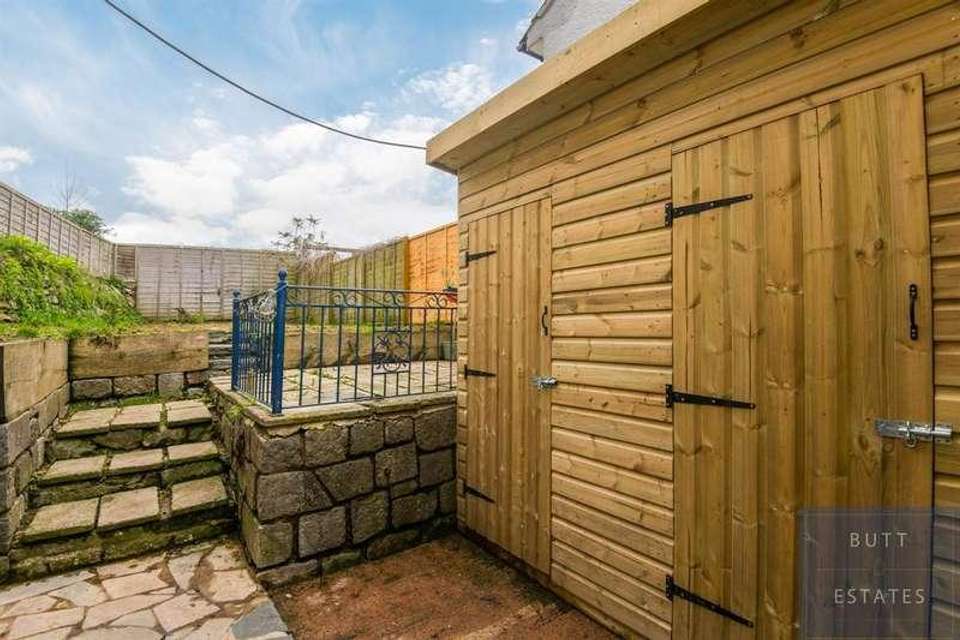2 bedroom semi-detached house for sale
Exeter, EX6semi-detached house
bedrooms
Property photos




+9
Property description
GUIDE PRICE 300,000-325,000Forde Cottage is perfectly placed in the heart of the highly desirable village of Kenn, with plenty of local amenities nearby, as well as being within excellent reach of major road networks.On entering the cottage, a lovely living/dining room is bursting with character and charm, with original beams and wood-burner. A newly fitted, very stylish kitchen is located towards the rear of the cottage, with access into the garden and access into the modern family bathroom.Upstairs, you will find a good size double bedroom and generous master bedroom.Outside, the property benefits from one off-street parking space, as well as a large timber shed and sunny, private rear garden.Council Tax Band: CTenure: FreeholdAccess Front door to front aspect opening up into Entrance hall Door leading through to Dining Room Exposed beams, storage cupboard, front double glazed window, door leading to kitchen, archway leading to living room.Living room Exposed chimney with fitted wood burner, front double glazed window, fitted storage, stairs leading to first floor, exposed beams.Kitchen A range of Shaker style fitted wall and base units with wood work surfaces, inset ceramic sink drainer with mixer tap over, integrated dishwasher, integrated electric oven, electric hob, extractor fan over, integrated microwave, integrated under counter fridge freezer, decorative splashback tiling, rear double glazed window, side double glazed patio door, door to downstairs bathroom.Bathroom Modern matching three piece suite with panel bath, low level wc, wash hand basin, fitted bathroom furniture and towel rail.Landing Access to the loft via loft hatch, door to Master bedroom Generous double bedroom, front double glazed window.Bedroom 2 Generous double bedroom, front double glazed window.Front Garden To the front of the property there is an attractive front garden with private driveway offering off road parking for one vehicle.Rear Garden There is raised patio area with grass lawn, fully enclosed and large timber framed shed that could be used as a workshop.Agency Notes The current owner has added a vent system to prevent damp.There is planning approved for a 2 storey extension with Teignbridge District Council. Planning application ref: 23/00603/HOU
Council tax
First listed
3 weeks agoExeter, EX6
Placebuzz mortgage repayment calculator
Monthly repayment
The Est. Mortgage is for a 25 years repayment mortgage based on a 10% deposit and a 5.5% annual interest. It is only intended as a guide. Make sure you obtain accurate figures from your lender before committing to any mortgage. Your home may be repossessed if you do not keep up repayments on a mortgage.
Exeter, EX6 - Streetview
DISCLAIMER: Property descriptions and related information displayed on this page are marketing materials provided by Pegg Estates. Placebuzz does not warrant or accept any responsibility for the accuracy or completeness of the property descriptions or related information provided here and they do not constitute property particulars. Please contact Pegg Estates for full details and further information.













