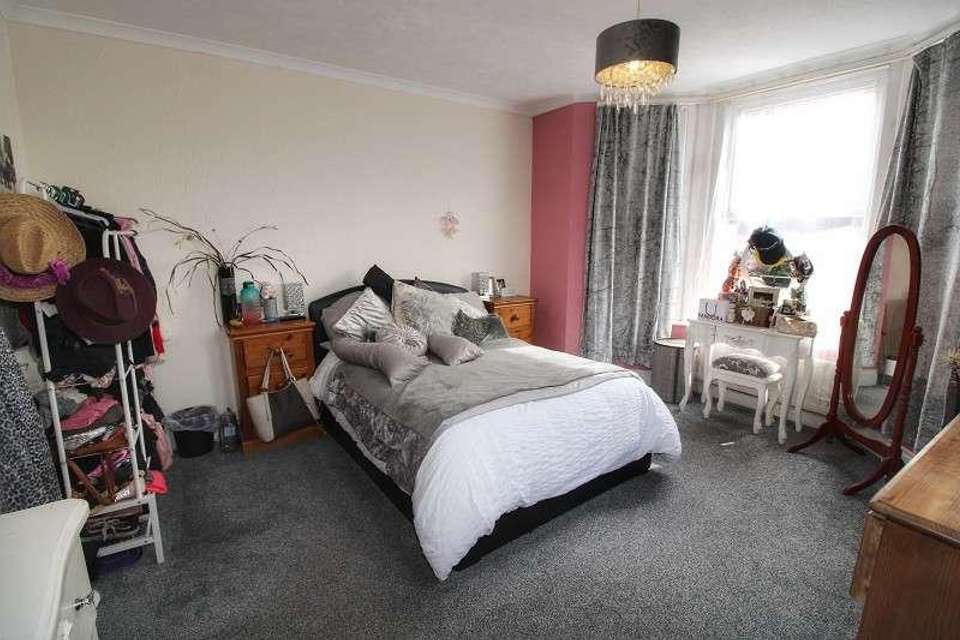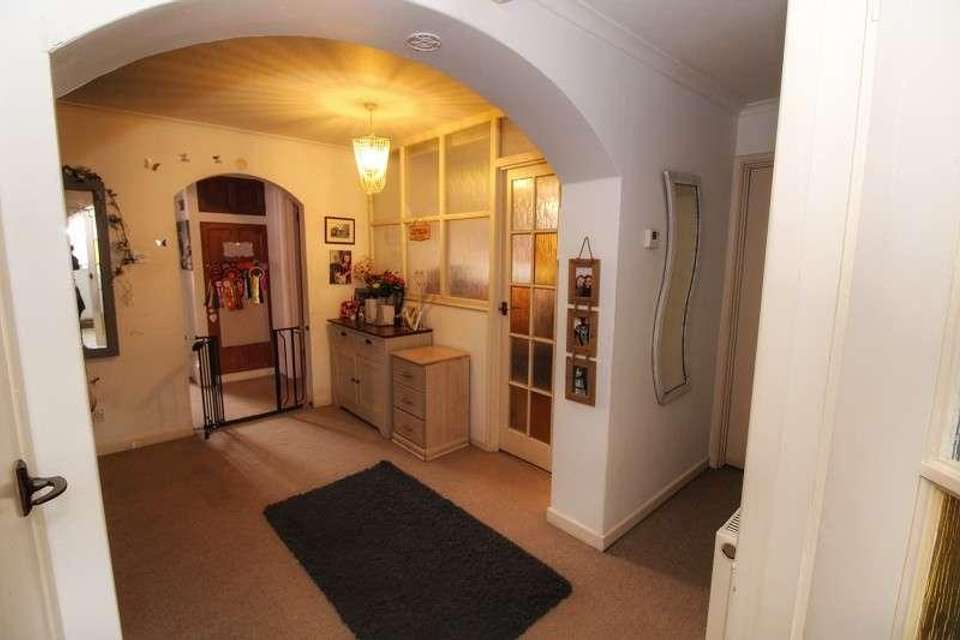4 bedroom flat for sale
Isle Of Wight, PO37flat
bedrooms
Property photos




+18
Property description
This family home is ready to move into, but also has great future development potential (subject to planning). Outside there is a private south-easterly facing enclosed garden to the rear and lawned garden to the front. The rear garden accommodates a large outbuilding currently used as a summerhouse, but equally would make an ideal home office or gym. There is off-street parking courtesy of a driveway and extended garage which can accommodate two cars. This property would be a perfect permanent residence or second home. The property is to be offered with a 800 year lease from 1.12.82 at a peppercorn rent. Entrance Opaque 1/2 glazed door into spacious Entrance Hallway with access to inner reception area. Lounge (16' 02" x 12' 11" or 4.93m x 3.94m) UPVC double glazed bay window to front, X2 radiators, brick built fireplace and surround. Bedroom 1 (12' 11" x 15' 0" or 3.94m x 4.57m) UPVC double glazed window to front and UPVC double glazed bay window to side. X2 radiators. Bedroom 2 (12' 02" x 11' 11" or 3.71m x 3.63m) UPVC double glazed window to side. Radiator. Bedroom 3 (9' 10" x 12' 10" or 3.00m x 3.91m) UPVC double glazed window to rear. Radiator. Study (8' 05" x 8' 04" or 2.57m x 2.54m) UPVC double glazed window to side. Kitchen/ Breakfast Room (13' 02" x 12' 06" or 4.01m x 3.81m) Range of wall and base units with roll top work surfaces, built in oven and grill, inset four ring gas hob, stainless steel single drainer sink unit, plumbing for washing machine. Radiator. Utility Room (9' 10" x 7' 07" or 3.00m x 2.31m) Plumbing for washing machine, space for fridge freezer. Wall mounted gas boiler. Shower Room Enclosed shower cubicle, low level WC, pedestal basin, radiator. Separate W/c Low level WC, wash basin. Outside A tarmac driveway provides ample parking to the front and leads to a detached garage. There is also a small lawned garden. To the rear is a private enclosed garden, laid mainly to lawn with a decked seating area and a summerhouse.
Interested in this property?
Council tax
First listed
3 weeks agoIsle Of Wight, PO37
Marketed by
Webb Jenkins 5b High Street,Ventnor,Isle of Wight,PO38 1RYCall agent on 01983 856111
Placebuzz mortgage repayment calculator
Monthly repayment
The Est. Mortgage is for a 25 years repayment mortgage based on a 10% deposit and a 5.5% annual interest. It is only intended as a guide. Make sure you obtain accurate figures from your lender before committing to any mortgage. Your home may be repossessed if you do not keep up repayments on a mortgage.
Isle Of Wight, PO37 - Streetview
DISCLAIMER: Property descriptions and related information displayed on this page are marketing materials provided by Webb Jenkins. Placebuzz does not warrant or accept any responsibility for the accuracy or completeness of the property descriptions or related information provided here and they do not constitute property particulars. Please contact Webb Jenkins for full details and further information.






















