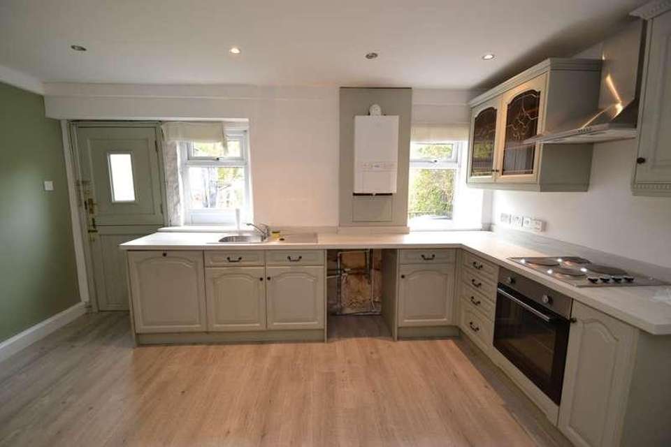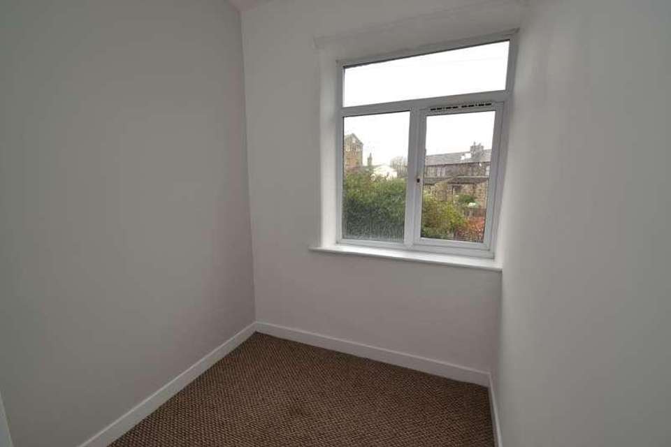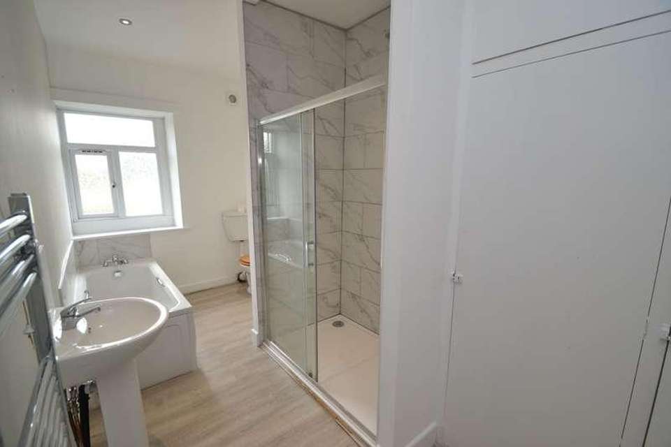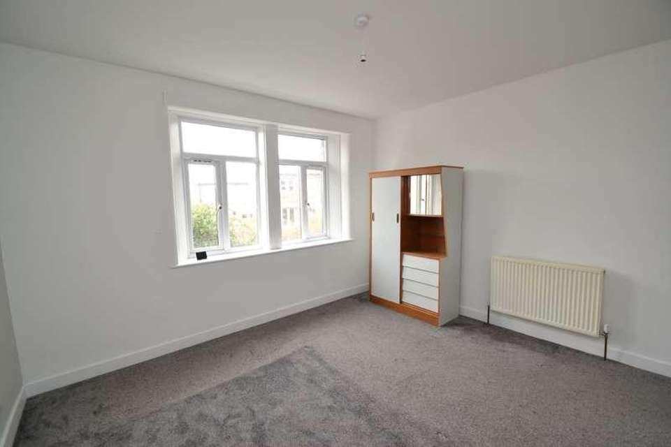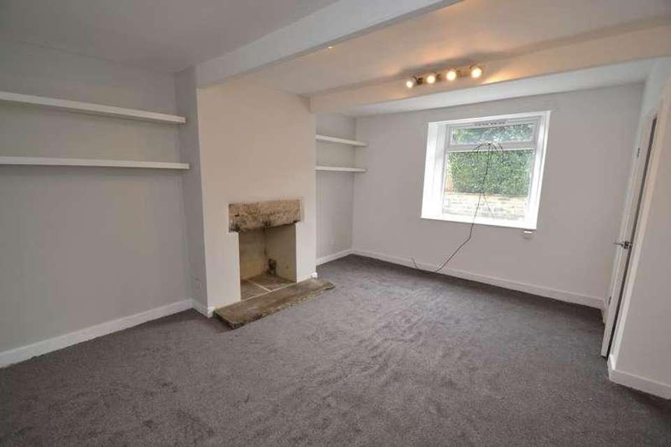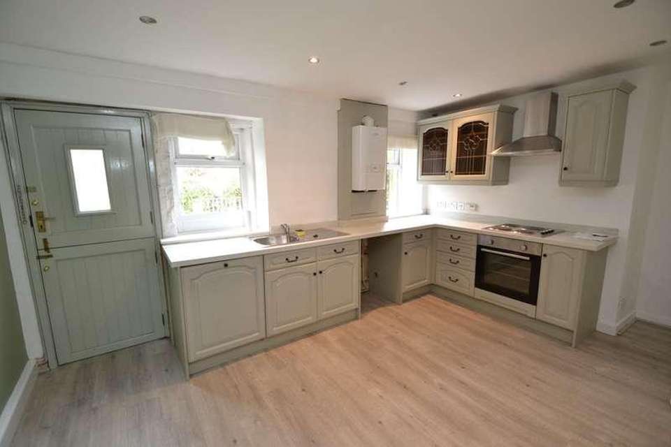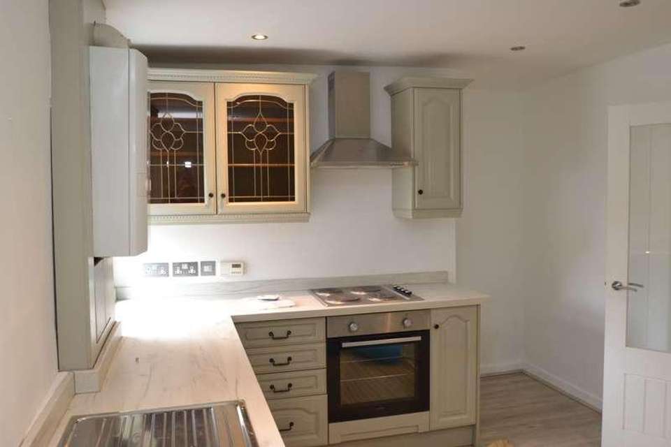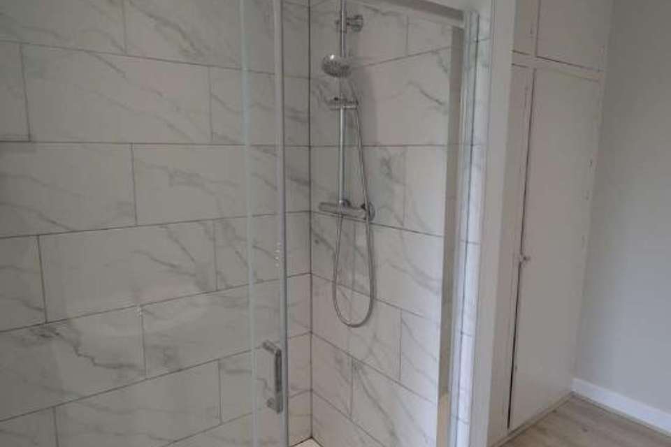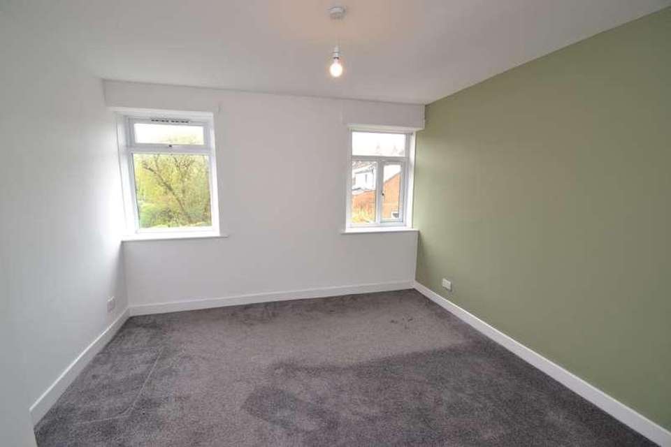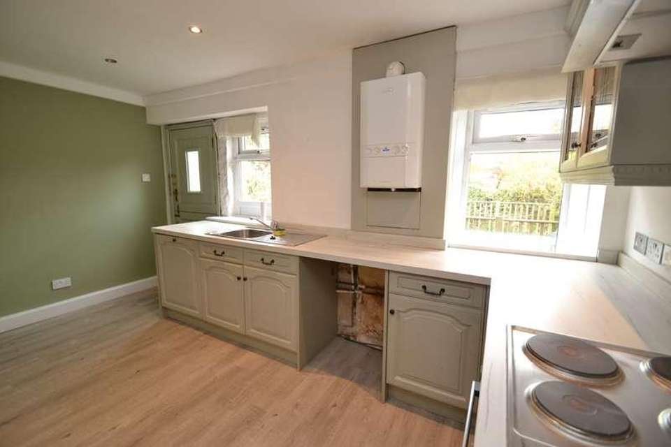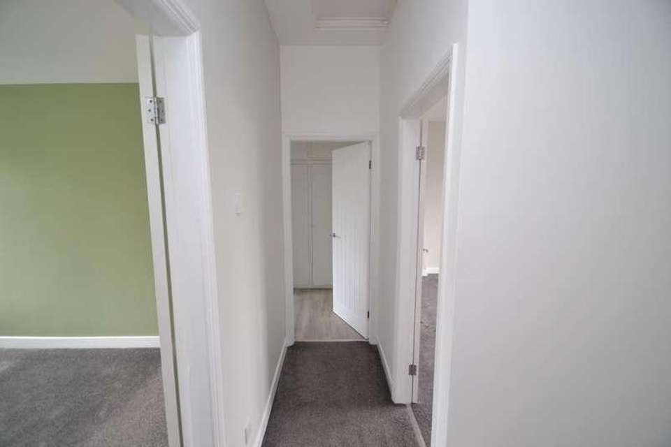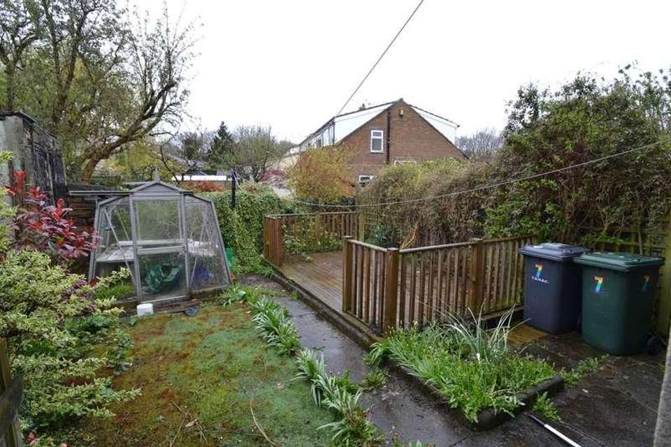3 bedroom terraced house for sale
Thackley, BD10terraced house
bedrooms
Property photos
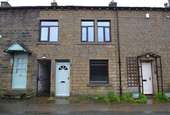
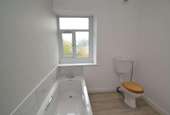
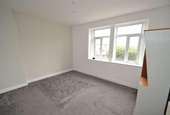
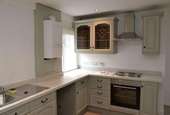
+12
Property description
3 BEDROOM TERRACE COTTAGE SITUATED IN THE HEART OF THE VILLAGE * THE PROPERTY BENEFITS FROM GCH & A LOGIC IDEAL 24 CONDENSING BOILER * UPVC DG WINDOWS * ENCLOSED REAR SOUTH FACING GARDEN * WOULD MAKE AN IDEAL FTB'S PROPERTY * OFFERED FOR SALE WITH NO CHAIN * WOODLAND WALKS CLOSE BY ALONG WITH THE LOCAL SHOPS AND GOOD BUS ROUTES MAKE THIS AN IDEAL LOCATION TO BUY *Here we have an ideal property for FTB'S, offering a 3 bedroom terrace/cottage set in the heart of Thackley village. Comprising, front entrance hall, spacious lounge with a fireplace feature, good size kitchen dining room with a range of modern wall & base units, useful cellar, upstairs are 3 bedrooms, large bathroom plus a separate modern shower cubcicle. The property has Upvc dg windows, a gch system with a Logic Ideal 24 combi condensing boiler, rear south facing enclosed garden. Well placed for woodland walks, local pub, microbar and shops, along with good communication links for Leeds. NO CHAIN.Entrance: Front timber door into hall, stairs.Lounge: 5.03m x 3.90m (16'6 x 12'9). Upvc dg window to front, ch radiator, open recessed display fire with a stone lintel and stone hearth, banks of spot lights, thermostat control, shelving.Kitchen Dining Room: 4.41m x 3.09m (14'5 x 10'1). Range of modern kitchen units, work tops with matching splash backs, plumbed for an auto-washer, stainless steel 4 ring electric hob and built in electric stainless steel oven, space for a tall boy fridge freezer, stainless steel sink, ch radiator, two Upvc dg windows to rear, stable timber door to rear, wall mounted Logic Ideal Plus 24 combi condensing boiler, internal door leads down to the:-Cellar: Useful for storage.First floor landing: Access into the roof space.Bedroom 1: 3.83m x 3.55m (12'6 x 11'8). Mullion style Upvc dg windows to front, ch radiator.Bedroom 2: 3.76m x 3.58m (12'4 x 11'9). Two Upvc dg windows to rear, ch radiator.Bedroom 3: 3.60m from the door x 1.96m (11'9 x 6'5). Upvc dg window to front, ch radiator.Bathroom: 4.70m x 2.16m (15'5 x 7'1).Three piece suite in white with chrome fittings, part tiled, large modern walk in shower cubicle with a chrome thermostatically contolled shower unit, frosted Upvc dg window to rear, extractor, chrome heated towel rail, large useful cupboard storage.Externally: Front on street parking. To the rear is a south facing garden, decked area, grassed area, greenhouse.Services: Mains electricity, water, drainage and gas are installed. Domestic heating is from a gas fired boiler.Internet & Mobile Coverage: Information obtained from the Ofcam website and displayed on the website portals is available to view. Property Reference 0015302
Council tax
First listed
Over a month agoThackley, BD10
Placebuzz mortgage repayment calculator
Monthly repayment
The Est. Mortgage is for a 25 years repayment mortgage based on a 10% deposit and a 5.5% annual interest. It is only intended as a guide. Make sure you obtain accurate figures from your lender before committing to any mortgage. Your home may be repossessed if you do not keep up repayments on a mortgage.
Thackley, BD10 - Streetview
DISCLAIMER: Property descriptions and related information displayed on this page are marketing materials provided by Lonsdale Estate Agents. Placebuzz does not warrant or accept any responsibility for the accuracy or completeness of the property descriptions or related information provided here and they do not constitute property particulars. Please contact Lonsdale Estate Agents for full details and further information.





