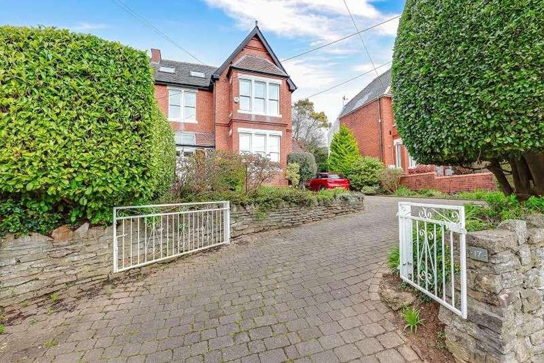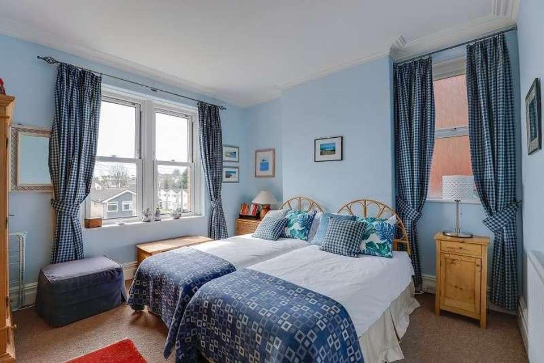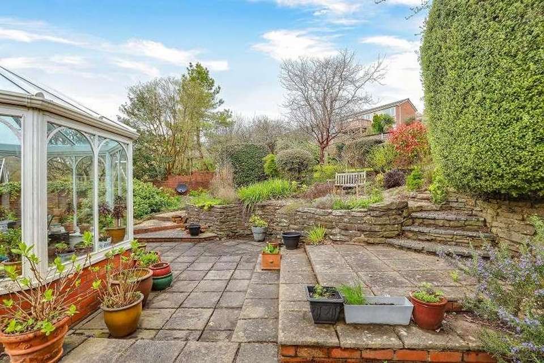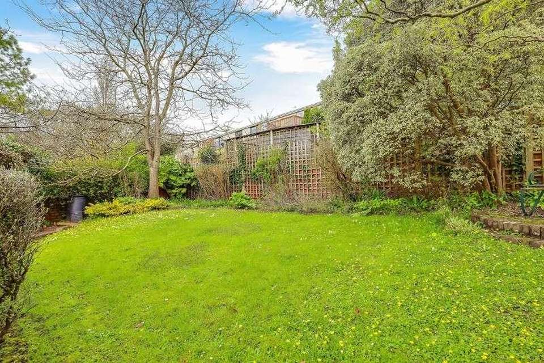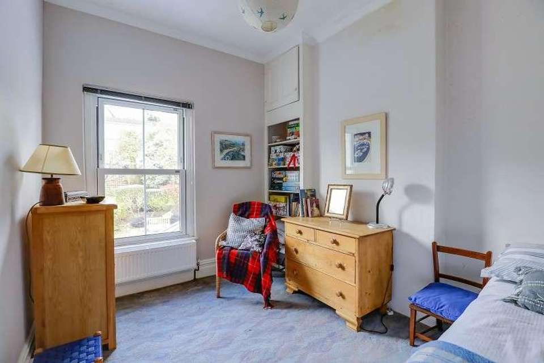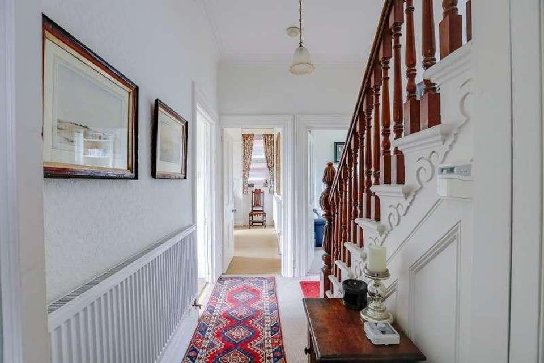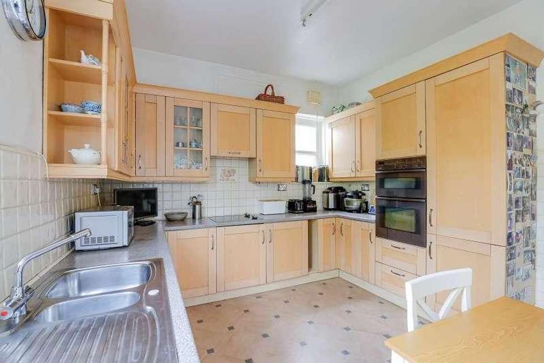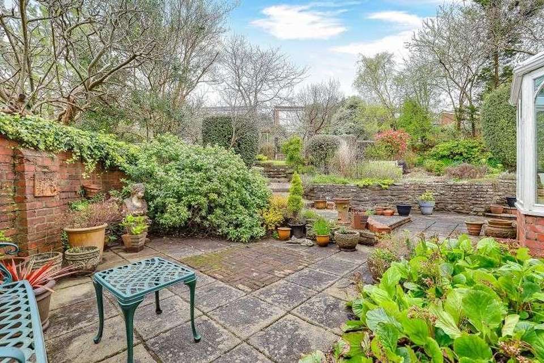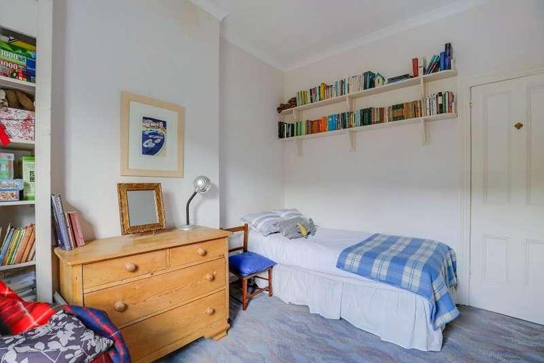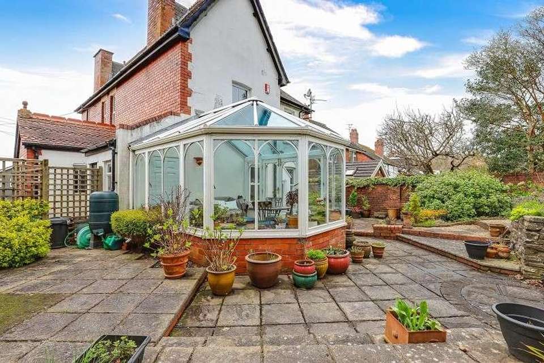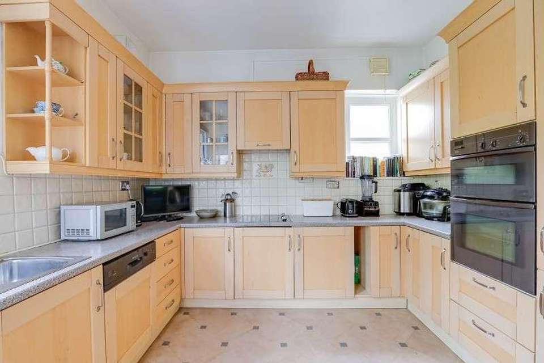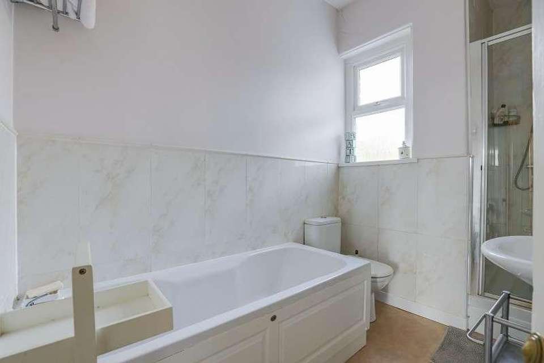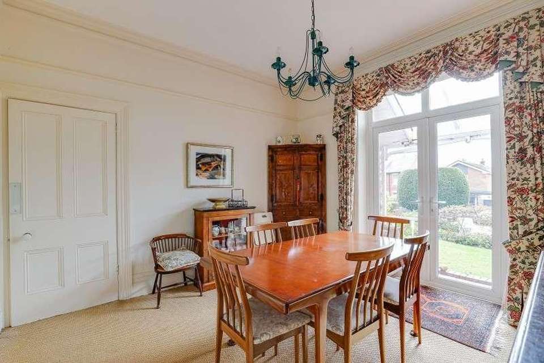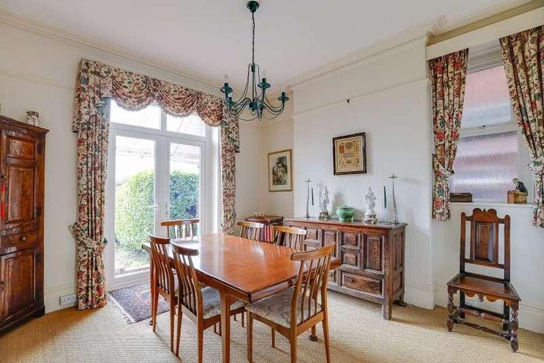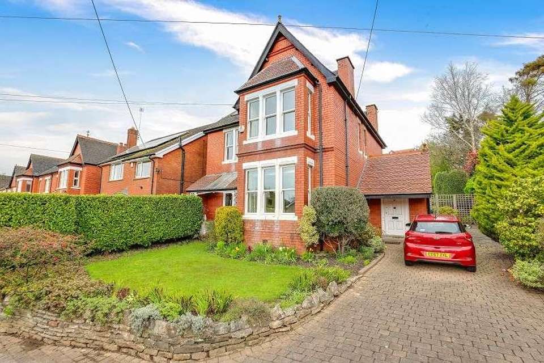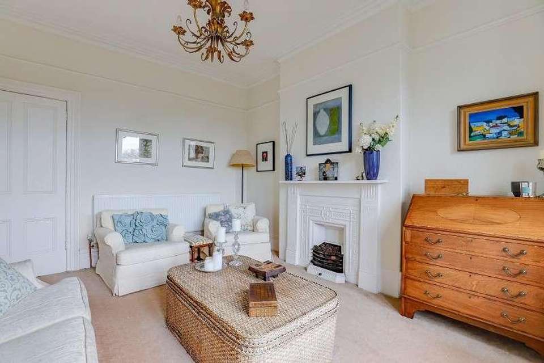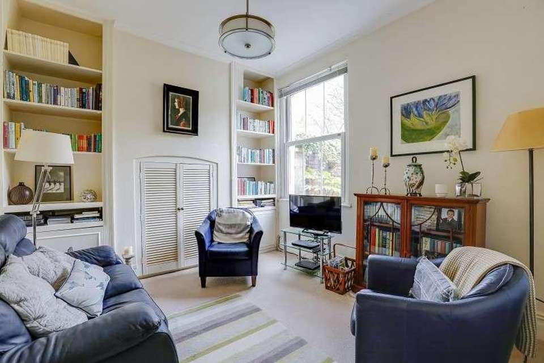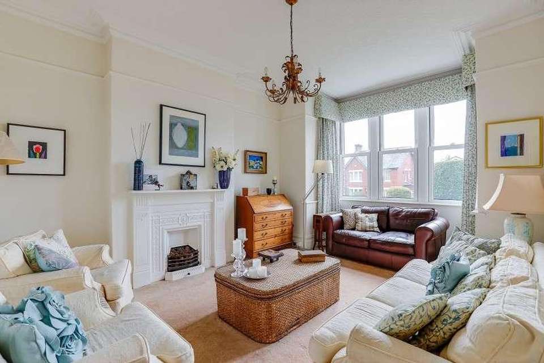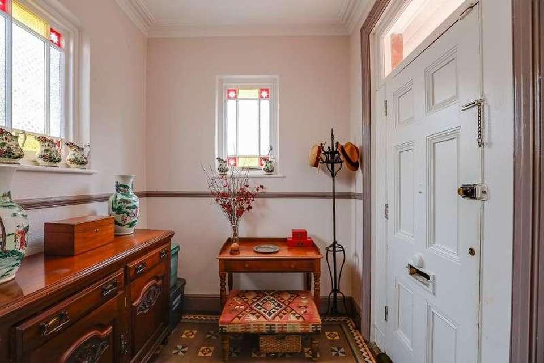4 bedroom detached house for sale
The Vale Of Glamorgan, CF64detached house
bedrooms
Property photos




+27
Property description
A superb and rarely available detached period residence with driveway and pleasant garden. Three reception rooms and four bedrooms. Potential to extend. Hallway & Receptions An attractive hardwood entrance door with transom light opens to reveal a spacious porch with period tiled floor and pair of original windows with decorative leaded glass. The inner hallway features a beautiful staircase with carved newel post and doors leading to all three reception rooms and the kitchen & breakfast room. The principle reception room, with dual aspect, boasts a broad box bay window, picture rails and generous floor to ceiling height. The room also incorporates an elegant fireplace. The second well proportioned reception, also with dual aspect, has French doors opening onto a veranda. A snug (third reception) sits to the rear of the property and has a window overlooking the garden. Shelving and storage cabinets are built into the alcoves. Kitchen & Breakfast Room.. The kitchen & breakfast room is well equipped with wall and base units on three sides together with extensive work surfaces with a double sink unit. In addition to an eye level double oven and electric hob with extractor hood over, integrated appliances include a fridge / freezer, dishwasher and washing machine. There is also space for a table and chairs. A door to the rear leads to a small lobby which in turn opens onto the garden. Conservatory Substantial wood and uPVC conservatory / garden room. Accessible from the terrace. Tiled floor, power points and electric heater. Door to a handy storage area. Bedrooms & Bathroom. The first floor offers four double bedrooms and a family bathroom located off a spacious landing with side window. Bedrooms 1 and 2 are bright and airy thanks to a dual aspect. The master features a bay window and both have pleasant and elevated views. Bedrooms 3 and 4 are located to the rear of the house and have a view across the garden. Bedroom 3 has an airing cupboard which conceals the combination boiler. Bedroom 4 has fitted shelving with overhead storage cupboard. The family bathroom comprises a bath, separate shower, WC and wash hand basin. Outside FRONT The house enjoys an elevated position with deep frontage. An area laid to lawn is bordered by a sweeping block paved driveway. A variety of established beds and borders with mature shrubbery and hedgerow offer some privacy and screening. REAR The private and meticulously maintained garden is gently sloping and enclosed on all sides and comprises. Landscaping includes a lower sun terraces and an upper lawn. There is also a wide variety of well stocked beds and borders which offer year round colour and interest. Cold water tap and outside lighting. Room Measurements Room dimensions (metric and imperial) can be found on the attached floor plans. Council Tax Band : G
Interested in this property?
Council tax
First listed
2 weeks agoThe Vale Of Glamorgan, CF64
Marketed by
Burnett Davies with Easton 11 Highwalls Road,Dinas Powys,Vale of Glamorgan,CF64 4AGCall agent on 029 2051 2222
Placebuzz mortgage repayment calculator
Monthly repayment
The Est. Mortgage is for a 25 years repayment mortgage based on a 10% deposit and a 5.5% annual interest. It is only intended as a guide. Make sure you obtain accurate figures from your lender before committing to any mortgage. Your home may be repossessed if you do not keep up repayments on a mortgage.
The Vale Of Glamorgan, CF64 - Streetview
DISCLAIMER: Property descriptions and related information displayed on this page are marketing materials provided by Burnett Davies with Easton. Placebuzz does not warrant or accept any responsibility for the accuracy or completeness of the property descriptions or related information provided here and they do not constitute property particulars. Please contact Burnett Davies with Easton for full details and further information.

