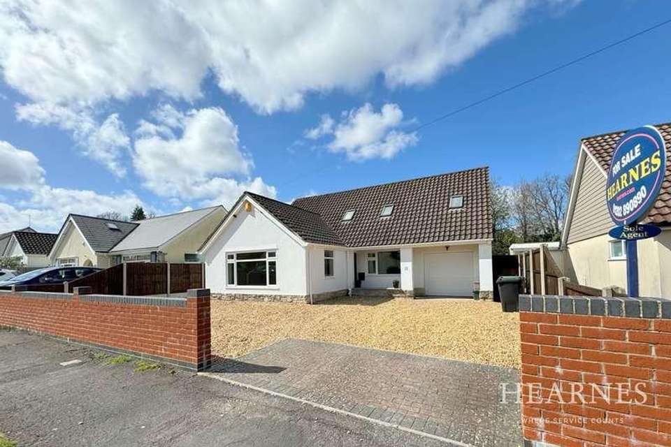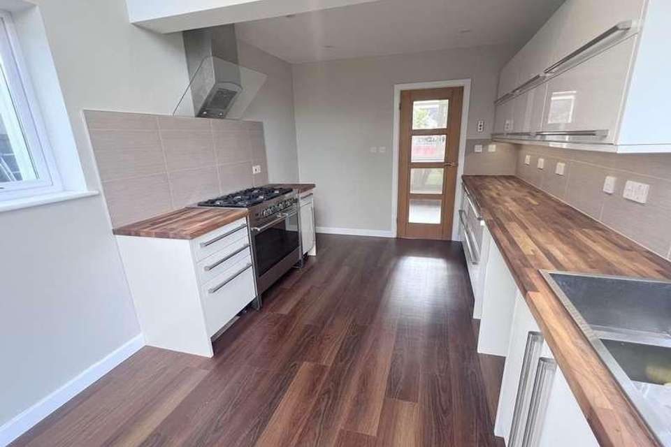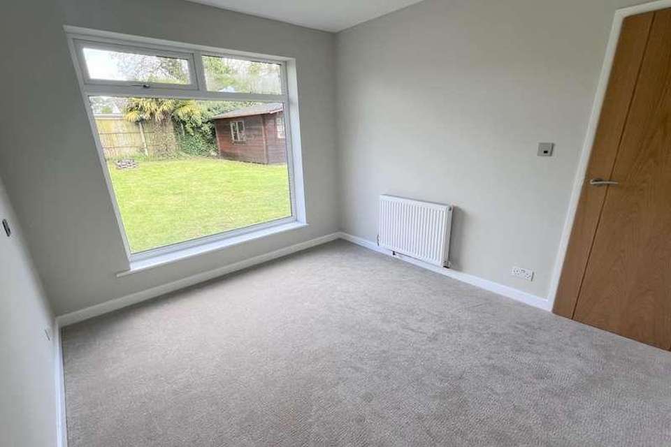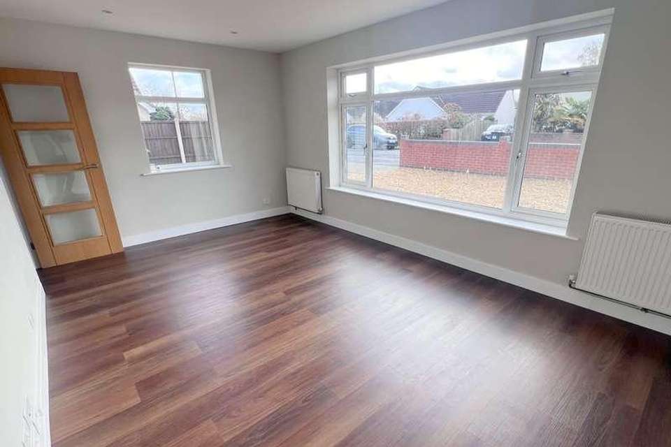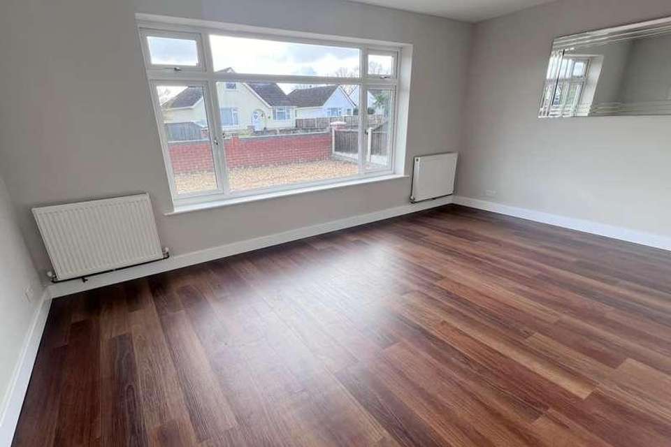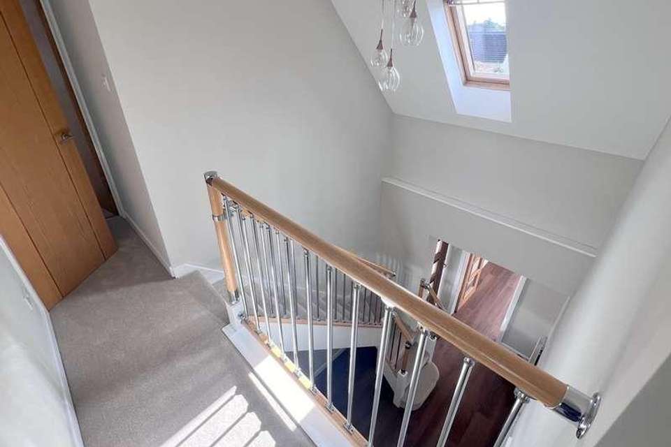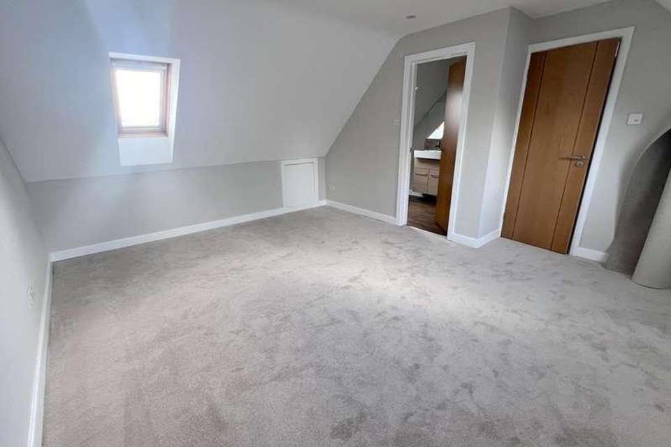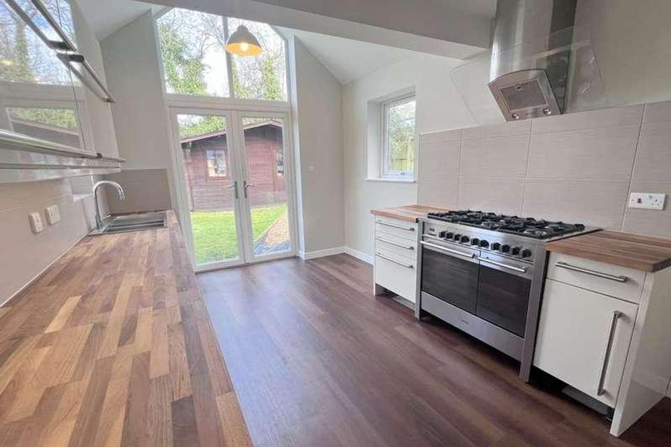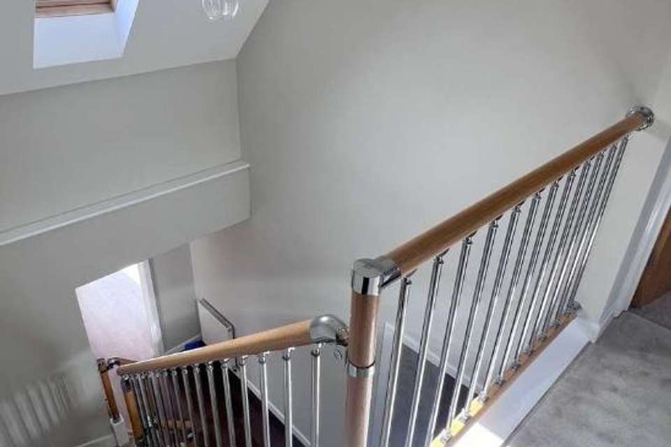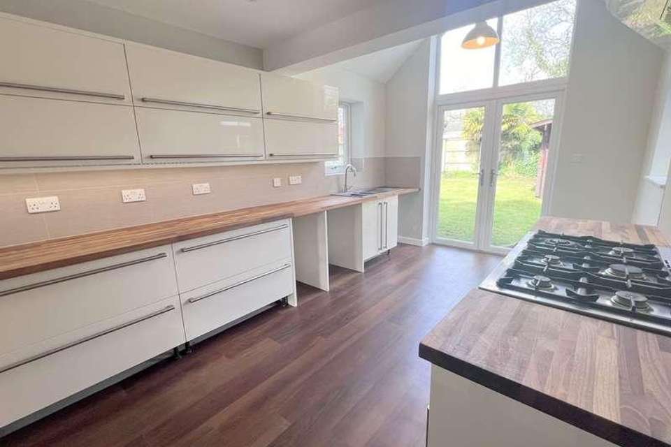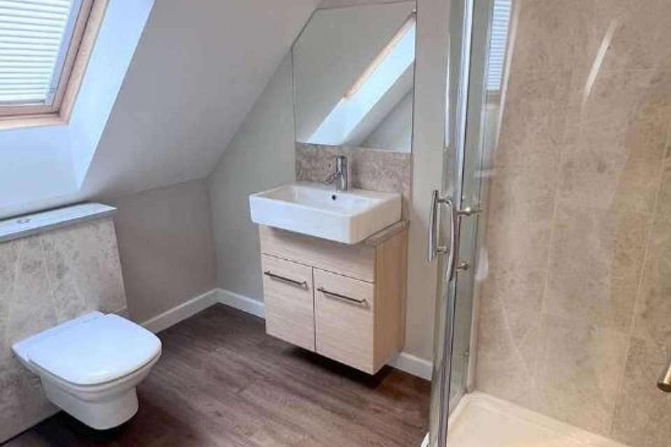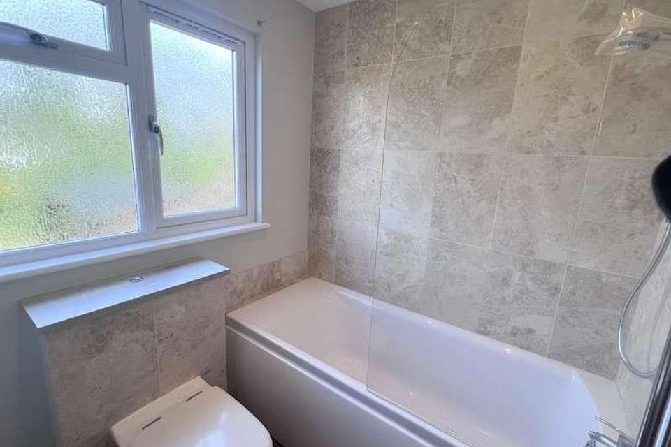4 bedroom detached house for sale
Ferndown, BH22detached house
bedrooms
Property photos




+18
Property description
A deceptively spacious detached chalet home modernised and updated by the present owner to a high specification to provide flexible living over two floors. The property is set in a prime location within convenient access of a local shopping parade, Tesco Express, M&S food store, popular schools, regular bus routes and close to Ferndown town centre.The accommodation comprises four to five bedrooms, two of which are on the first floor served by stylish ensuite shower room and family bathroom with a further two double bedrooms on the ground floor, served by a luxurious walk-in wet shower room with underfloor heating, separate study/fifth bedroom, dual aspect living room with Karndean flooring which continues through the hall with its contemporary bannister and galleried landing. The kitchen/breakfast room has a vaulted ceiling with large glazed doors and dual aspect windows around a bespoke kitchen.Other benefits include, Karndean flooring, Lutron soft fade lighting, solid wood doors, gas central radiator and underfloor heating, double glazing.Ground floor: Entrance hall with Karndean flooring continuing into the living room, kitchen and study, understairs storage space, contemporary returning staircase and balustrade with open vaulted ceiling and skylight, walk-in store cupboard. Dual aspect living room with double glazed window to side and front aspect, part glazed door providing extra light Kitchen/breakfast room superbly appointed room with vaulted ceiling and full height double glazed French doors and window. Modern kitchen comprises of a range of base and wall mounted cream gloss units, and wood effect worktops, space for range cooker with extractor hood above, American style fridge/freezer, plumbing for washing machine and dishwasher, stainless steel sink with double glazed window above Study/bedroom double glazed window to front aspect Ground floor bedroom three, comprehensive range of fitted bespoke wardrobe, double glazed window to side aspect Ground floor bedroom four, large double glazed window to rear aspect Ground floor shower room in stylish modern suite into open triple width wet shower space, glazed partition and Aqua Lisa shower, mosaic tiled floor, opaque glazed window, Monbloc sink unit, WC, heated towel rail, under floor heating.First floor: First floor landing superb vaulted ceiling with galleried landing and Velux style skylight Bedroom one the main suite has double glazed windows to front and rear aspect, door to ensuite, modern refitted shower room with shower cubicle, floating vanity unit, wash hand basin, WC, Karndean flooring, Velux window Bedroom two dual aspect with double glazed window to front and rear aspect Bathroom modern matching suite with panel bathCOUNCIL TAX BAND: D EPC RATING: COutside Private rear garden mainly level lawn enclosed by timber fencing with a large detached timber summerhouse providing multiple uses, ideal as a home office/gym The driveway provides parking for numerous vehicles behind a brick dwarf wall with covered storm porch to the front door and an automated roller door to the integral single garage Integral single garage has a double glazed door to the gardenFerndown offers an excellent range of shopping, leisure and recreational facilities. Ferndowns town centre is located approximately 1 mile away.AGENTS NOTES: The heating system, mains and appliances have not been tested by Hearnes Estate Agents. Any areas, measurements or distances are approximate. The text, photographs and plans are for guidance only and are not necessarily comprehensive. Whilst reasonable endeavours have been made to ensure that the information in our sales particulars are as accurate as possible, this information has been provided for us by the seller and is not guaranteed. Any intending buyer should not rely on the information we have supplied and should satisfy themselves by inspection, searches, enquiries and survey as to the correctness of each statement before making a financial or legal commitment. We have not checked the legal documentation to verify the legal status, including the leased term and ground rent and escalation of ground rent of the property (where applicable). A buyer must not rely upon the information provided until it has been verified by their own solicitors.
Interested in this property?
Council tax
First listed
2 weeks agoFerndown, BH22
Marketed by
Hearnes Estate Agents 6-8 Victoria Road,,Ferndown,Dorset,BH22 9HZCall agent on 01202 890890
Placebuzz mortgage repayment calculator
Monthly repayment
The Est. Mortgage is for a 25 years repayment mortgage based on a 10% deposit and a 5.5% annual interest. It is only intended as a guide. Make sure you obtain accurate figures from your lender before committing to any mortgage. Your home may be repossessed if you do not keep up repayments on a mortgage.
Ferndown, BH22 - Streetview
DISCLAIMER: Property descriptions and related information displayed on this page are marketing materials provided by Hearnes Estate Agents. Placebuzz does not warrant or accept any responsibility for the accuracy or completeness of the property descriptions or related information provided here and they do not constitute property particulars. Please contact Hearnes Estate Agents for full details and further information.

