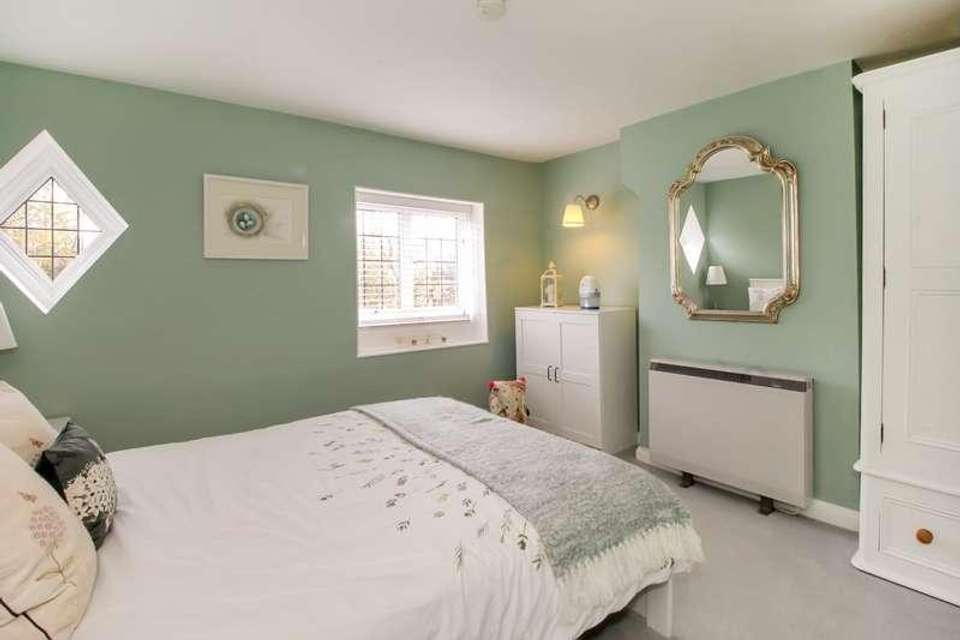£1,485,000
4 bedroom detached house for sale
Hampshire, SO32Property description
Approximate Internal Floor Area: 2,314 sq ft/ 215 sqm.Little Mill House is a stunning brick and flint home believed to date back to the late 1800s with later extensions. It stands in beautiful grounds of circa 1.3 acres with the River Hamble meandering through and a large natural lake. The detached outbuildings include a barn style double garage, a further single garage/workshop and a summerhouse. It is in a popular semi-rural country lane location. An early viewing of this delightful dwelling is very highly recommended. ACCOMMODATION CANOPY PORCH Front door opening to:ENTRANCE LOBBY Cloaks cupboard, doors opening to:UTILITY/CLOAKROOM Double glazed window to side, butler sink with adjacent work surfaces and cupboard below, further cupboards, plumbing for washing machine, low level w.c., night storage heater. HALLWAY Staircase to first floor, under stair recess, night storage heater, doors opening to:STUDY Double glazed bow window to rear with extensive views, LPG wood effect stove, night storage heater.KITCHEN/BREAKFAST ROOM Double glazed window to side, fitted with a range of wall and base units with granite work surfaces over, inset sink unit with cupboard below, partially tiled walls, range style oven with extractor over, breakfast bar with cupboards below, larder, space for fridge/freezer, plumbing for dishwasher, door opening to:PORCH Double glazed window to front, recess housing hot water tank, door to side.DINING ROOM Double glazed windows to side overlooking garden, feature fireplace, wood block flooring, night storage heater, steps down to sitting room, door toPORCH Door opening onto garden.SITTING ROOM Double glazed bow window to rear with extensive views, fitted wood multifuel stove, wood block flooring, night storage heater, casement doors opening to:CONSERVATORY Double glazed windows to front, side and rear with extensive views, pitched roof, electric radiator, double glazed casement doors opening onto decking.FIRST FLOORLANDING Double glazed feature window to rear with extensive views, storage cupboard, night storage heater, doors opening to:BEDROOM ONE Double glazed window to rear with extensive views, range of built in wardrobes, night storage heater, steps up to:ENSUITE SHOWER ROOM Double glazed windows to front and side overlooking countryside, suite comprising tiled shower cubicle, contemporary wash hand basin with drawers below, low level w.c., ladder style radiator, night storage heater.BEDROOM TWO Double glazed windows to side and rear with extensive views, built in wardrobes, night storage heaters.BEDROOM THREE Double glazed windows to side overlooking garden, night storage heater.BEDROOM FOUR Double glazed window to side overlooking garden, vanity basin with cupboard below.BATHROOM Double glazed windows to front and side overlooking countryside, suite comprising panelled bath, tiled shower cubicle, contemporary wash hand basin with drawers below, low level w.c., partially tiled walls, storage cupboards, under floor heating.SHOWER ROOM Suite comprising tiled shower cubicle, wash hand basin with cupboard below, low level w.c., partially tiled walls, radiator.OUTSIDEThe property is approached via an in and out driveway with parking area leading to the DOUBLE GARAGE 245 x 1710SINGLE GARAGE/WORKSHOP 18 x 1111SUMMERHOUSE 249 max x 197 max.The GROUNDS AND GARDEN extend to circa 1.3 acres. There is a raised deck adjoining the conservatory which overlooks the beautiful grounds with the River Hamble meandering through and the natural lake which is fed direct from the river. The remainder of the garden is predominately laid to lawn with numerous shrubs and borders.Tenure: Freehold.Services: Mains electric and water supply. Private treatment plant drainage systemLocal Authority: Winchester District Council.Council Tax Band: GAgents Note: We have not inspected or tested any of the service installations, equipment or appliances. It is recommended that any purchasers arrange for suitable inspections and tests by qualified engineers prior to entering into any contract. All measurements contained herein are to be considered approximate only.Viewing strictly by appointment with vendors sole agent BYRNE RUNCIMAN of Wickham.
Property photos
Council tax
First listed
Over a month agoHampshire, SO32
Placebuzz mortgage repayment calculator
Monthly repayment
The Est. Mortgage is for a 25 years repayment mortgage based on a 10% deposit and a 5.5% annual interest. It is only intended as a guide. Make sure you obtain accurate figures from your lender before committing to any mortgage. Your home may be repossessed if you do not keep up repayments on a mortgage.
Hampshire, SO32 - Streetview
DISCLAIMER: Property descriptions and related information displayed on this page are marketing materials provided by Byrne Runciman. Placebuzz does not warrant or accept any responsibility for the accuracy or completeness of the property descriptions or related information provided here and they do not constitute property particulars. Please contact Byrne Runciman for full details and further information.
property_vrec_1



















