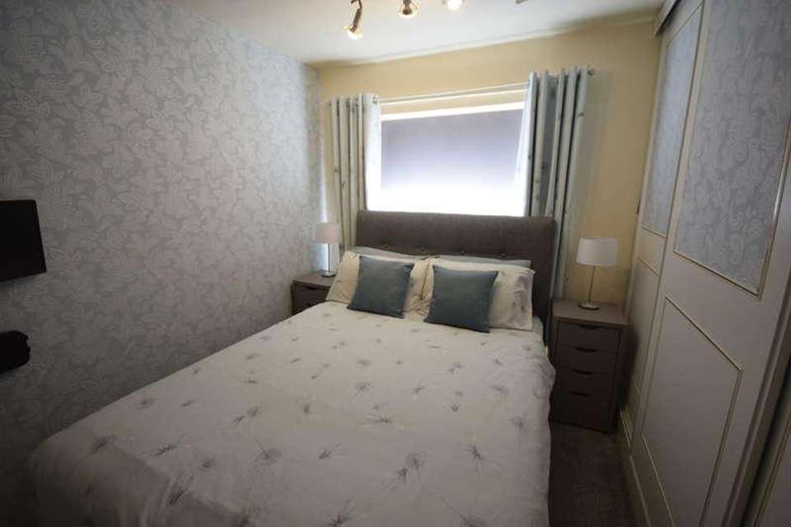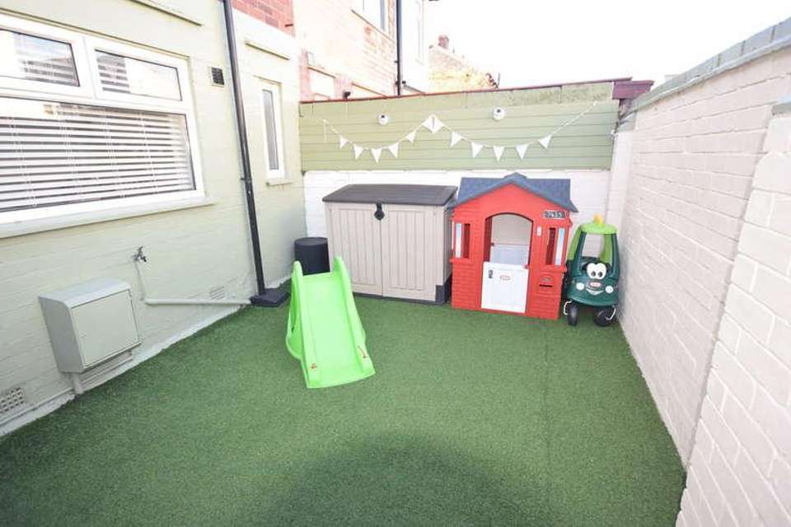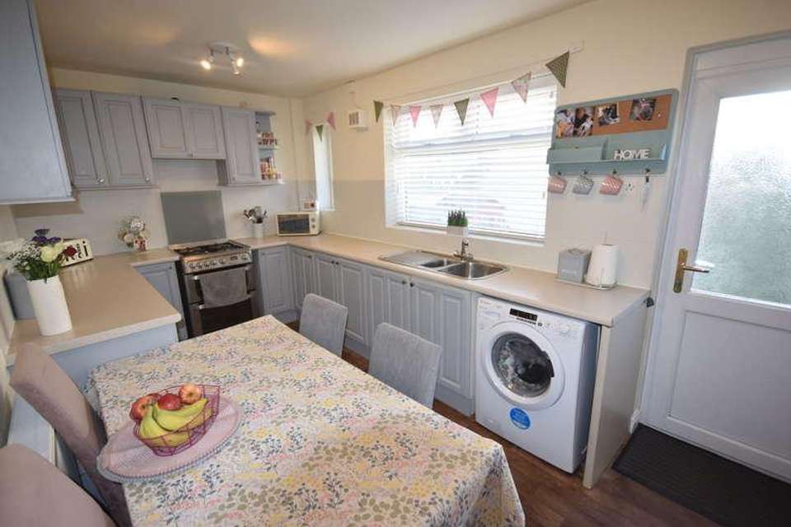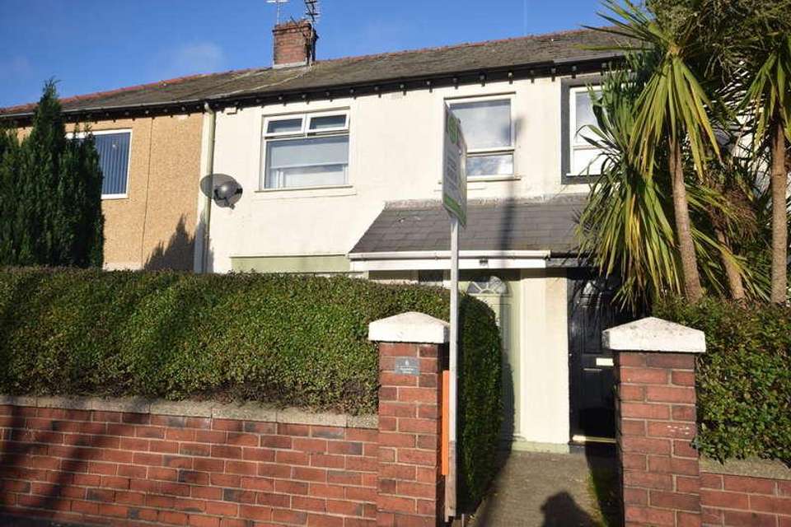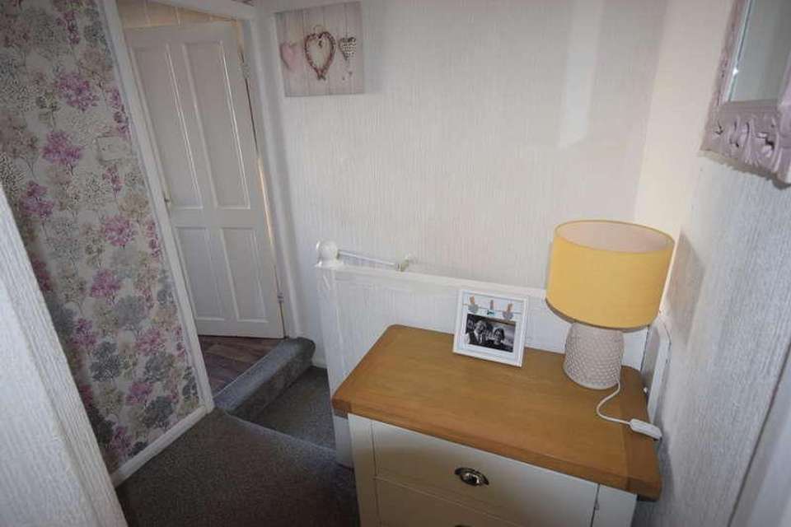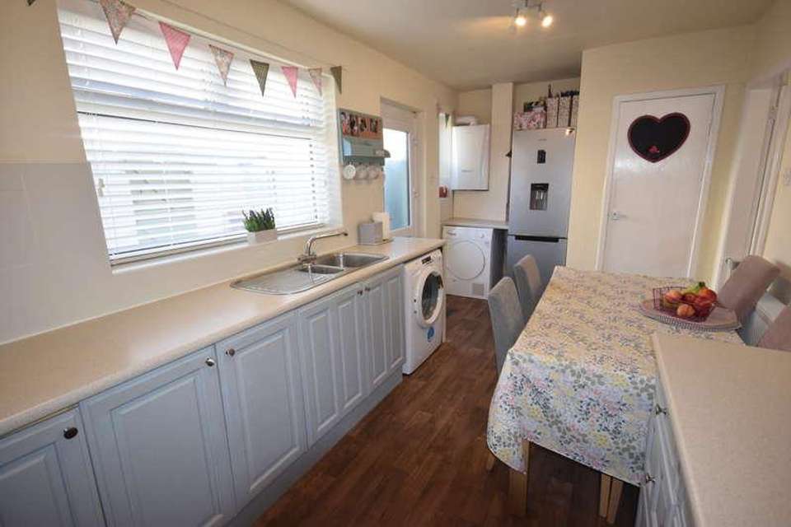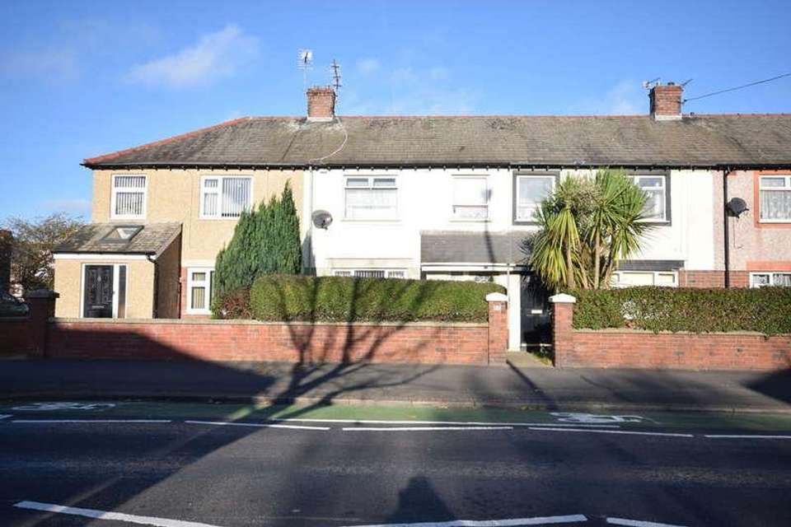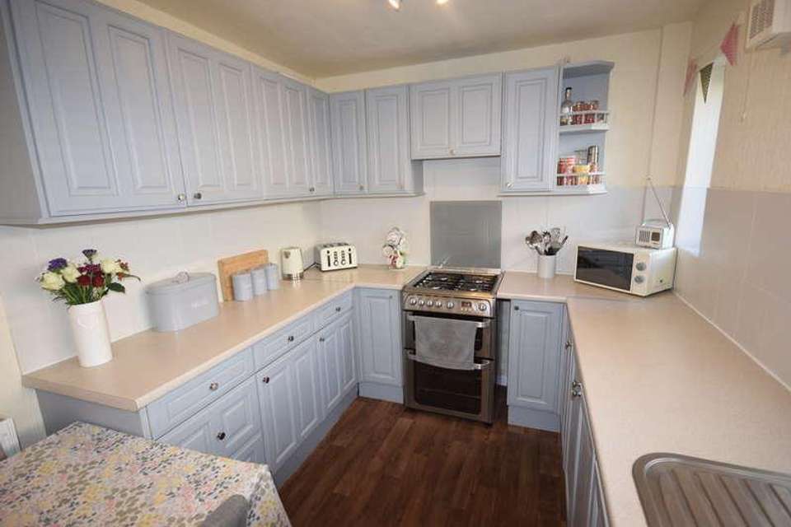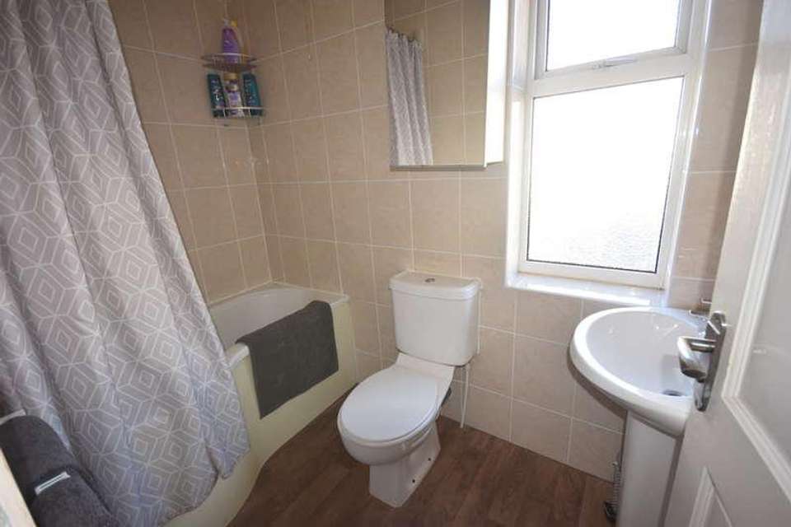3 bedroom mews house for sale
Barrow-in-furness, LA14terraced house
bedrooms
Property photos
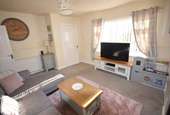

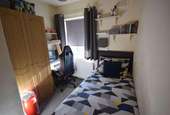
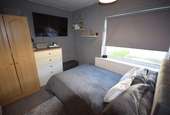
+9
Property description
We are pleased to bring to the market this family size property in a popular residential area, close to local schools, transport links and amenities. The property comprises of entrance hallway, spacious lounge, kitchen/diner, 3 bedrooms and a bathroom. The property benefits from gas central heating, double glazing, garden area to the front with a rear yard with artificial grass. Viewing is highly recommended to appreciate size and standard on offer. SERVICES Water. Gas. Electric. Telephone. Drainage FRONTAGE Lawned garden area with seating, double glazed door. VESTIBULE Double glazed window, dado rail and door to entrance. ENTRANCE HALL Stairs to first floor and door to lounge. LOUNGE 15' 3" x 12' 0" (4.67m x 3.67m) Double glazed window, wall mounted log effect fire, dado rail, radiator, TV point and door to the kitchen/diner. KITCHEN/DINER 18' 3" x 8' 4" (5.58m x 2.56m) Double glazed window, double glazed door to the rear, fitted wall and base drawer units with work tops to compliment, stainless steel sink unit with mixer taps, cooker point, plumbed for washing machine, under stairs storage and a radiator. LANDING Access to the loft and doors to the bedrooms. BEDROOM 1 12' 1" x 8' 0" (3.69m x 2.46m) Double glazed window, fitted wardrobes with sliding doors, built-in storage cupboard and a radiator. BEDROOM 2 8' 6" x 12' 0" (2.60m x 3.68m) Double glazed window. BEDROOM 3 8' 11" x 8' 1" (2.73m x 2.48m) Double glazed window and a radiator. BATHROOM Frosted double glazed window, 3 piece suite low level WC, pedestal hand wash basin with taps, p-shaped panel enclosed bath with mixer taps, shower head and tiled walls. REAR YARD With artificial grass, seating area, access gate and water tap. VIEWINGS Key AccompaniedDraft Particulars Subject To Client Approval. AGENT NOTE In order to be able to purchase a property in the UK, all agents have a legal requirement to conduct identity checks on all customers involved in the transaction to fulfil their obligations under anti money laundering regulations. Ross Estate Agencies outsource this check to a third party and an additional charge to purchasers will apply. Please contact the office for more details.
Interested in this property?
Council tax
First listed
Over a month agoBarrow-in-furness, LA14
Marketed by
Ross Estate Agencies 16-18 Cavendish Street,Barrow-in-Furness,Cumbria,LA14 1SBCall agent on 01229 825636
Placebuzz mortgage repayment calculator
Monthly repayment
The Est. Mortgage is for a 25 years repayment mortgage based on a 10% deposit and a 5.5% annual interest. It is only intended as a guide. Make sure you obtain accurate figures from your lender before committing to any mortgage. Your home may be repossessed if you do not keep up repayments on a mortgage.
Barrow-in-furness, LA14 - Streetview
DISCLAIMER: Property descriptions and related information displayed on this page are marketing materials provided by Ross Estate Agencies. Placebuzz does not warrant or accept any responsibility for the accuracy or completeness of the property descriptions or related information provided here and they do not constitute property particulars. Please contact Ross Estate Agencies for full details and further information.


