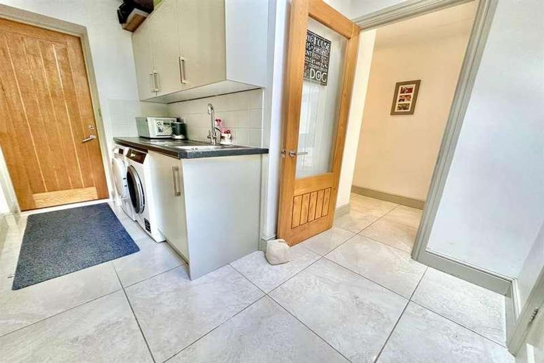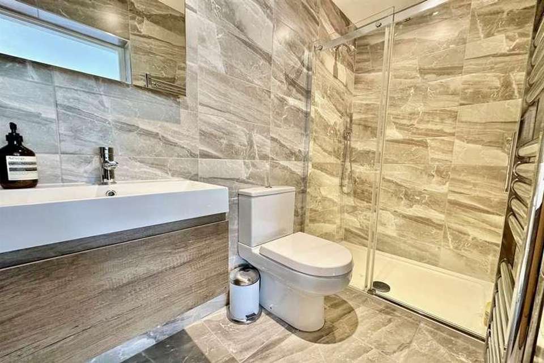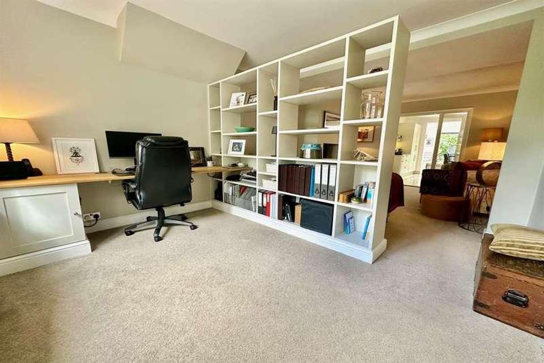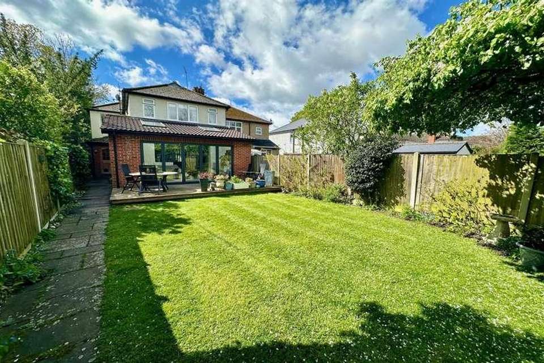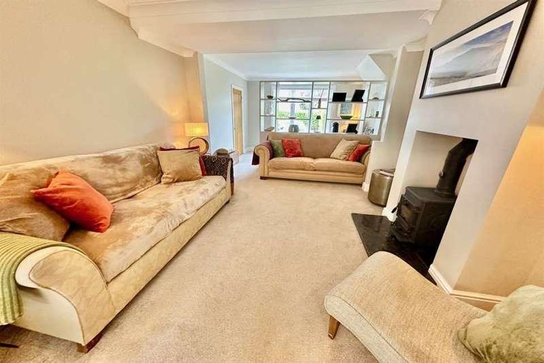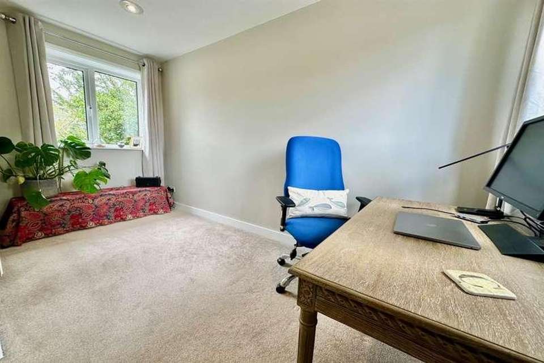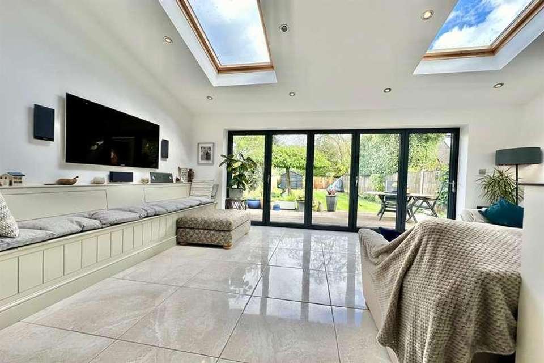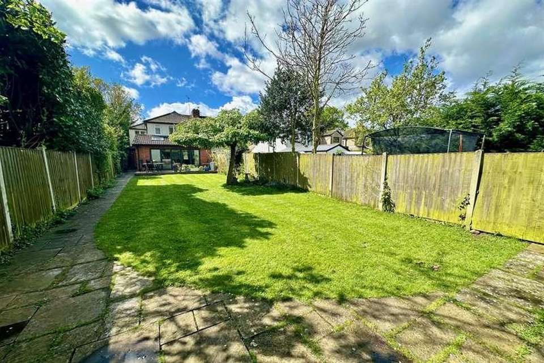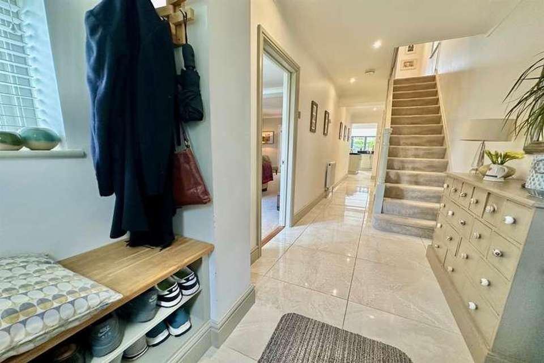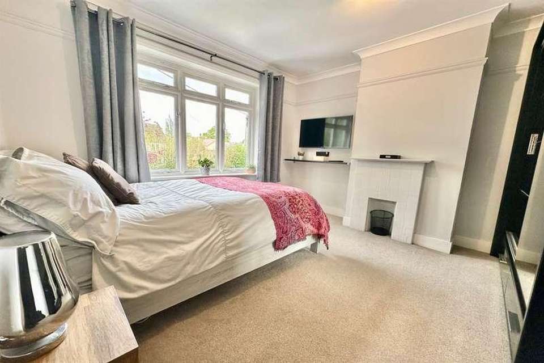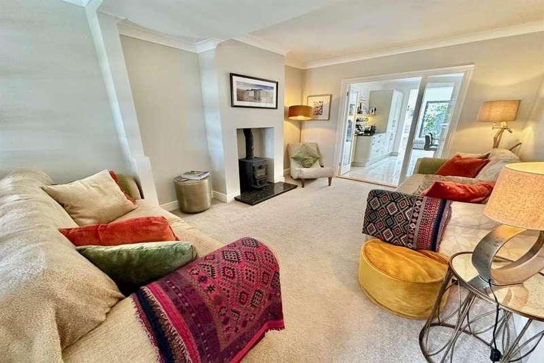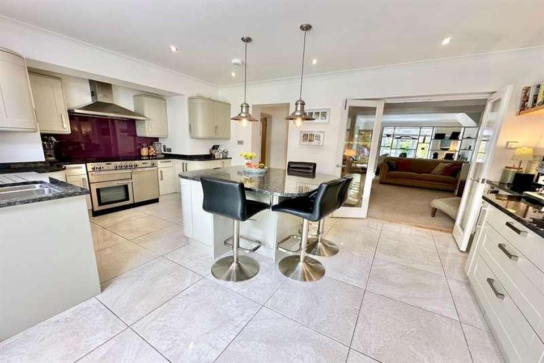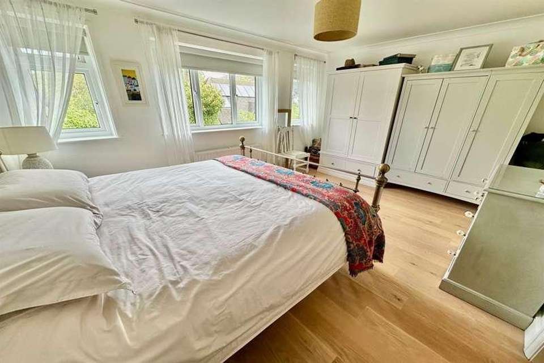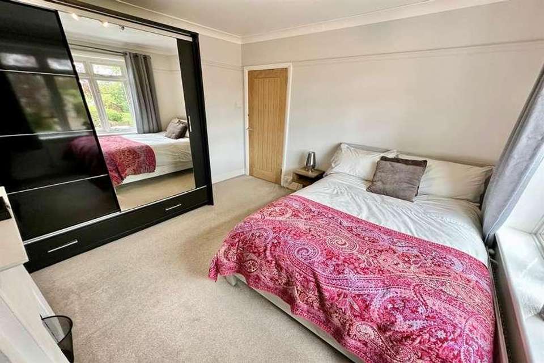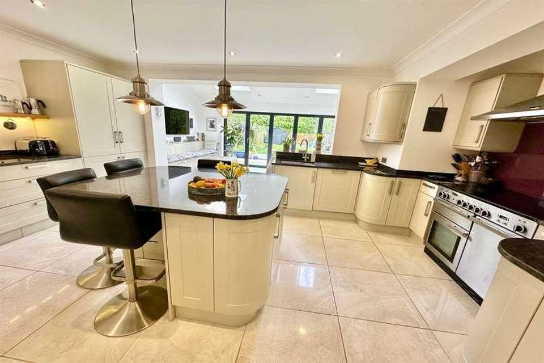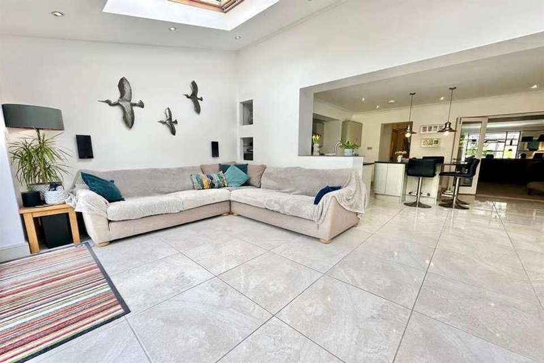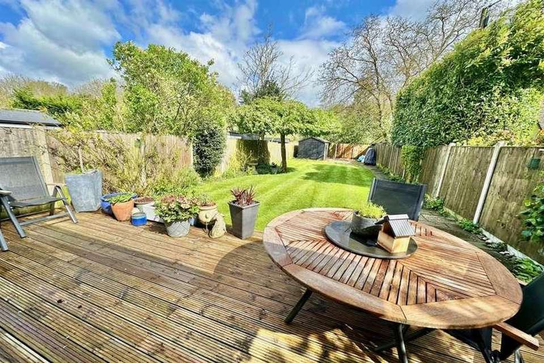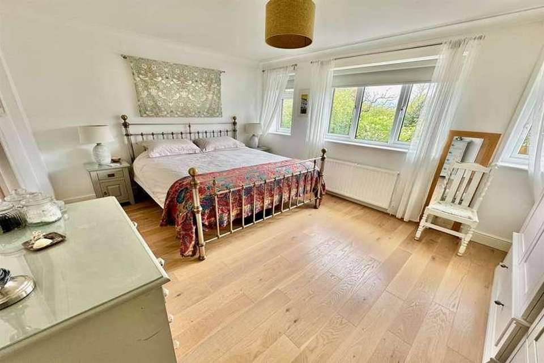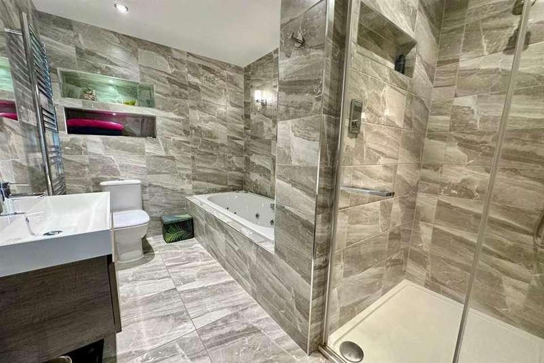3 bedroom semi-detached house for sale
Braintree, CM77semi-detached house
bedrooms
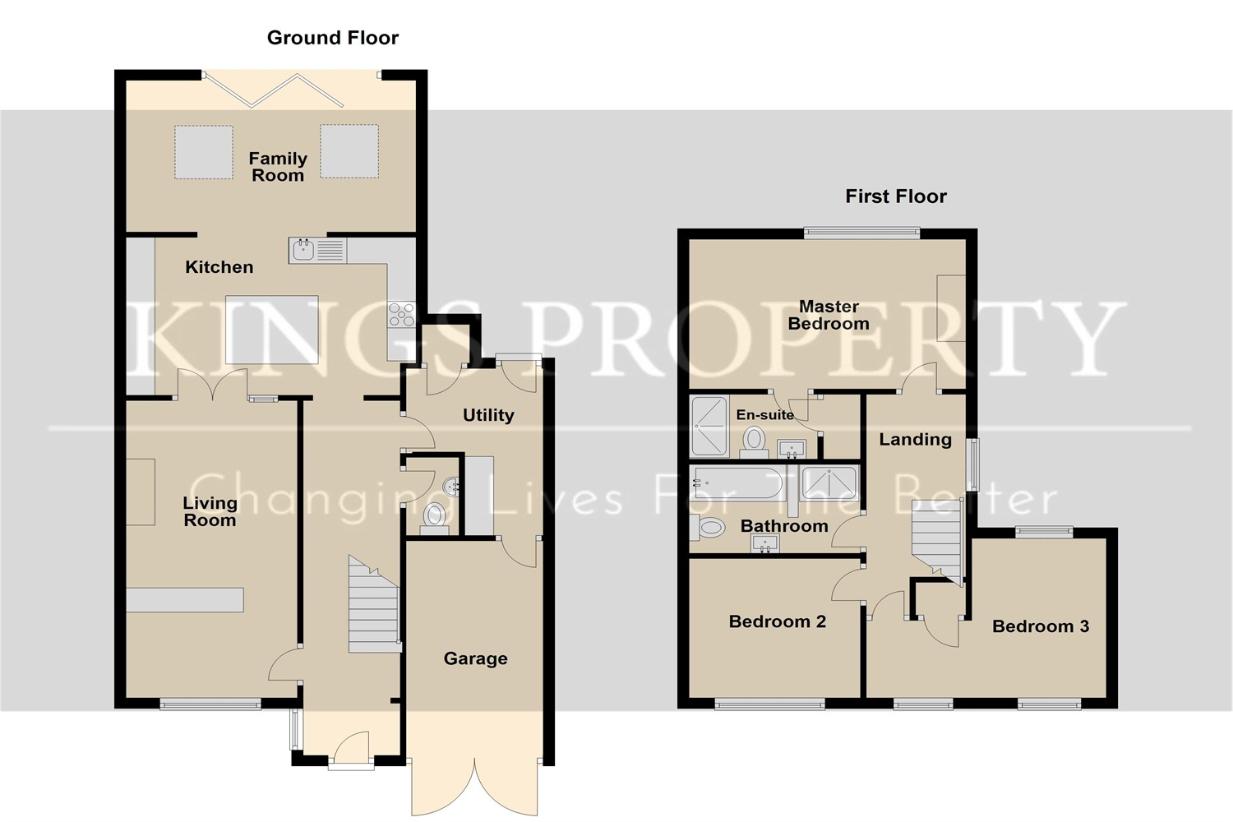
Property photos

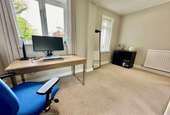
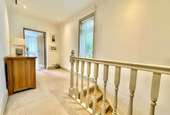

+18
Property description
GUIDE PRICE ?500,000 - ?520,000We have pleasure in bringing to the market, this exceptionally well presented semi detached family home, located on the favoured south side of Braintree and being offered with no ongoing chain.The accommodation offered comprises to the ground floor, entrance hall, study area, sitting room, extensive open plan kitchen/family area to the rear, utility and ground floor cloakroom. To the first floor there are 3 good sized bedrooms, En suite to master bedroom and luxury family bathroom. the property has double glazing and oil fired central heating by radiators.Outside to the front is off road parking for several cars, integral garage mainly for storage. There is a lovely sized rear garden, with decked area, established shrubs etc and storage shed.he property is located on a sought after lane on the outskirts of town, within reach of the amenities on Great Notley, the by pass to the A120 to Stansted Airport and the M11, and also across to Braintree Shopping village. Braintree itself offers all round facilities, schools for all ages and branch line station with service to London Liverpool Street.Entrance Hall Door leads into entrance hallway with window to front, stairs to first floor, tiled flooring and doors to:Cloakroom White suite comprises wash basin, low level WC, tiled floor and walls, radiatorLounge 6.88m (22'7) x 3.33m (10'11) Double glazed window to front aspect, log burner in fireplace, radiator, shelve divide provides study area, glazed doors lead into:Kitchen/Family Room 5.44m (17'10) x 3.48m (11'5) Stunning room which is the hub of the house, with luxury kitchen area with ample wall units, granite work surfaces with ample drawer and base units, inset sink and central island. Integrated appliances include double oven, inset hob, fridge/freezer, dishwasher, under floor heating Family area to rear has bi Fold doors out onto the rear garden, 2 sky lightsUtility room Tiled floor with under floor heating, range of wall units, work surfaces with base units, inset sink unit, provision for washing machine and tumble dryer, door to garage and stable door out to rear gardenLanding Window to side, doors to:Bedroom 1 4.57m (15') x 3.53m (11'7) Wood flooring, 3 double glazed windows to rear, radiator, door to:En Suite luxury En Suite with tiling, double shower cubicle, low level WC, wash hand basin, down lighters, airing cupboardBedroom 2 3.4m (11'2) x 3.35m (11') Double Glazed window to front, radiator, fireplace, picture railBedroom 3 3.94m (12'11) x 3.89m (12'9) L Shaped, 2 double glazed windows to front and double glazed window to rear, 2 radiators, access to loft, built in cupboardBathroom Luxury bathroom with fully tiled walls and flooring. White suite comprising Jacuzzi bath with inset TV , vanity wash basin, shower, low level WC, towel railOutside The property is as mentioned located at the end of this private sought after lane, with to the front ample off road parking for several cars. The part integral garage is mainly now to storage, which also houses the oil fired boiler for heating and hot water with personal door to utility room. The rear garden has large decked area to immediate rear leading out to established garden large lawn, well stocked beds, and storage shed. Disclaimer: These particulars do not nor constitute part of, an offer of contract. All descriptions, dimensions, reference to condition necessary permissions for use and occupation and other details contained herein are for general guidance only and prospective purchasers should not rely on them as statements or representation of fact and satisfy themselves as to their accuracy. Kings property employees or representatives do not have any authority to make or give any representation or warranty or enter into any contract in relation to the property.
Council tax
First listed
Over a month agoBraintree, CM77
Placebuzz mortgage repayment calculator
Monthly repayment
The Est. Mortgage is for a 25 years repayment mortgage based on a 10% deposit and a 5.5% annual interest. It is only intended as a guide. Make sure you obtain accurate figures from your lender before committing to any mortgage. Your home may be repossessed if you do not keep up repayments on a mortgage.
Braintree, CM77 - Streetview
DISCLAIMER: Property descriptions and related information displayed on this page are marketing materials provided by Kings Property. Placebuzz does not warrant or accept any responsibility for the accuracy or completeness of the property descriptions or related information provided here and they do not constitute property particulars. Please contact Kings Property for full details and further information.




