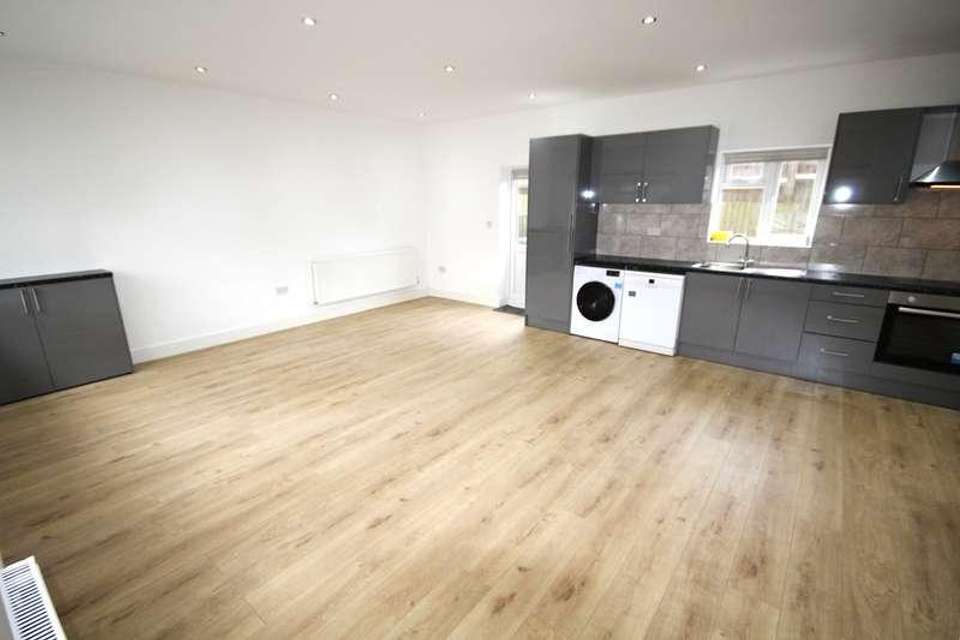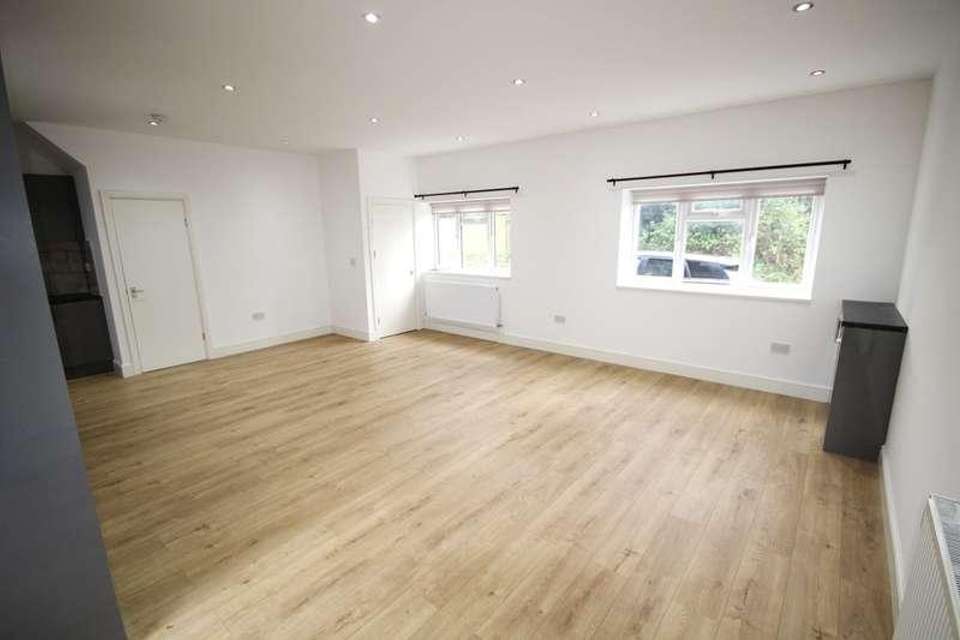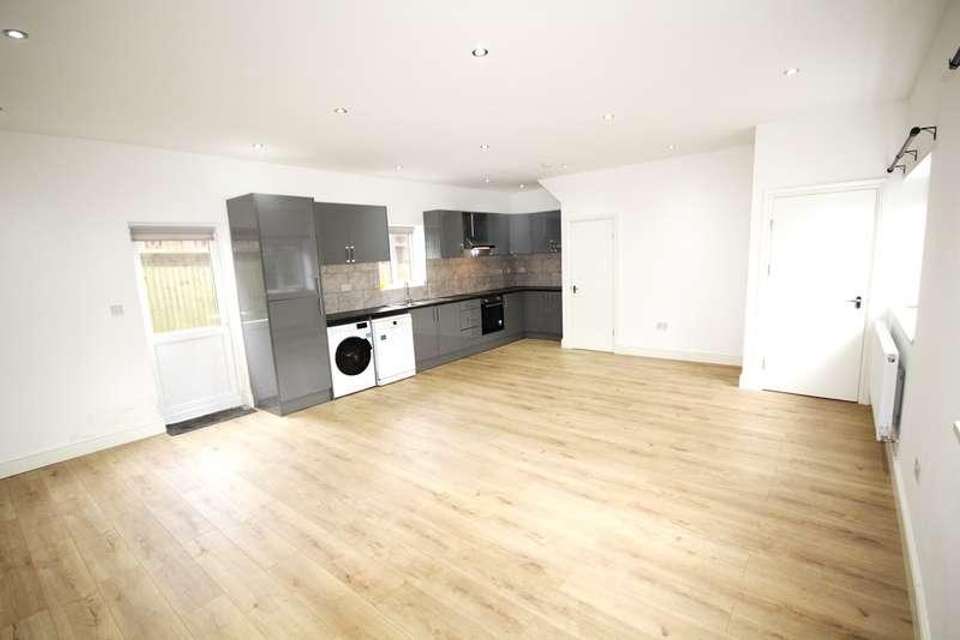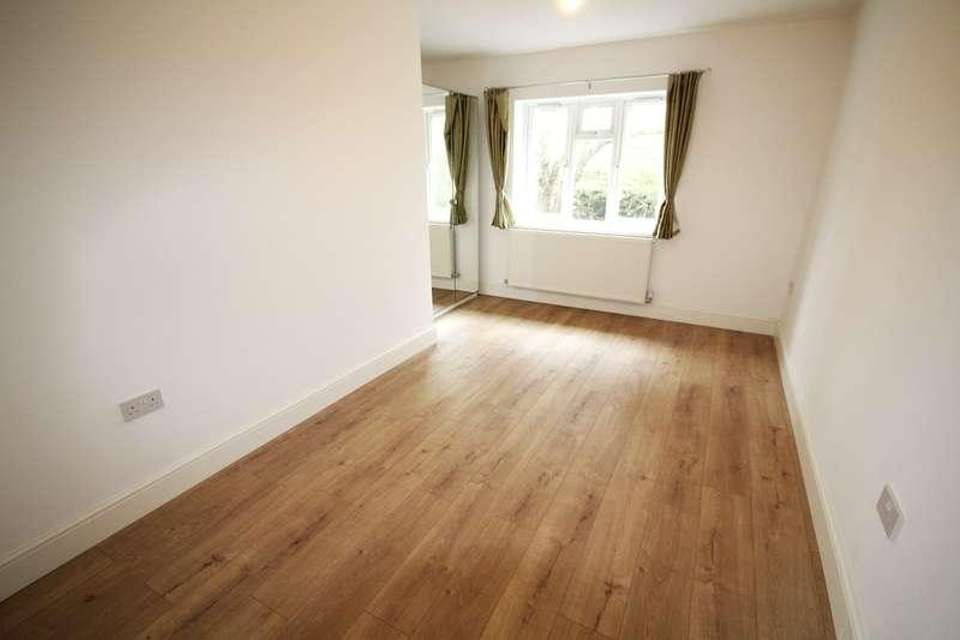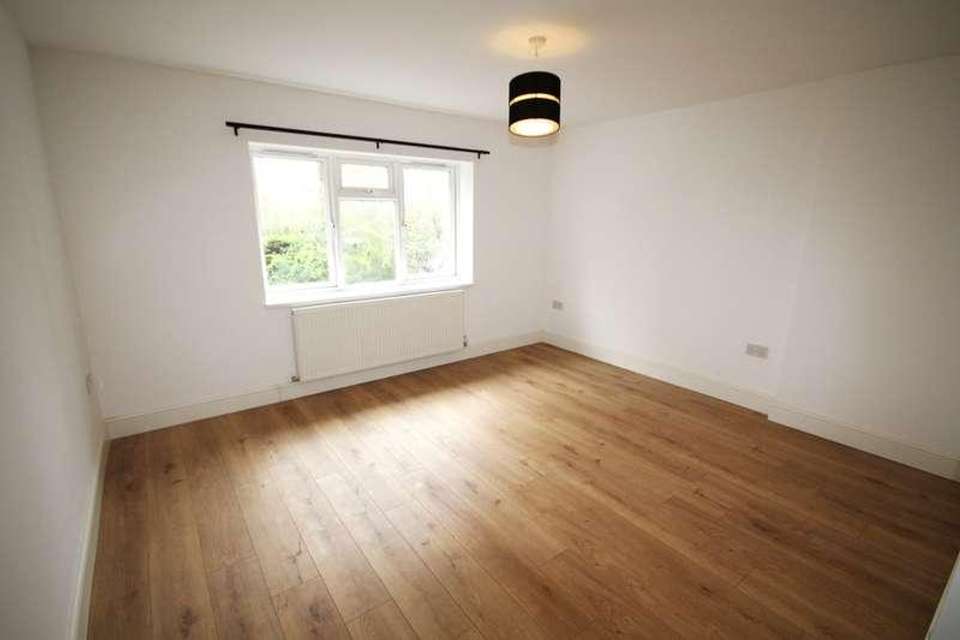2 bedroom terraced house for sale
Chalfont St Peter, SL9terraced house
bedrooms
Property photos
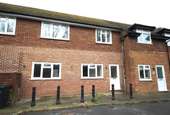

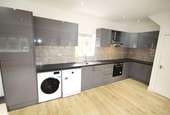
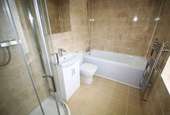
+4
Property description
OFFERS INVITED. Situated on the outskirts of the village, a totally refurbished mid terraced cottage, within easy reach of the village centre with all its amenities and excellent schools. In show house condition throughout, an internal inspection is highly recommended. The accommodation on the ground floor comprises of an entrance lobby and open plan lounge/ kitchen/ dining area. On the first floor is a landing, two double bedrooms and a modern fitted bathroom. Features include gas central heating and double glazing. No upper chain.Entrance LobbyUPVC front door with opaque double glazed glass insets. Radiator. Stairs leading to first floor and landing. Door to:Reception Room/ Kitchen 24' 11" x 19' 6" (7.59m x 5.94m) An open plan, double aspect room with double glazed windows over looking front and rear aspects. Quality wood tile flooring. High gloss fitted kitchen with wall and base units. Granite effect worksurface with tiled splash back. Stainless steel sink unit with mixer tap and drainer. Built in four ring electric hob with extractor hood over. Fitted oven. Plumbed for dishwasher and washing machine. Cupboard housing wall mounted gas central hating boiler. Down lighters. Under stairs cupboard with light. Casement door with double glazed clear glass inset leading to rear. Two radiators. First FloorLandingQuality wood tile flooring. Radiator. Double glazed window over looking rear aspect. Bedroom 117' 0" x 11' 5" (5.18m x 3.48m) Quality wood tile flooring.. Access to loft. Radiator. Double glazed window over looking front aspect. Bedroom 216' 3" x 13' 4" (4.95m x 4.06m) "L" shaped with quality wood tile flooring.. Radiator. Double glazed window over looking front aspect. Bathroom8' 9" x 5' 6" (2.67m x 1.68m) Fully tiled with a modern white suite incorporating bath, w.c and wash hand basin with cupboard under and walk in shower. Down lighters. Expel air. Heated chrome towel rail. Opaque double glazed window over looking rear aspect.
Interested in this property?
Council tax
First listed
Over a month agoChalfont St Peter, SL9
Marketed by
Rodgers Estate Agents 30 Market Place,Chalfont St Peter,Buckinghamshire,SL9 9DUCall agent on 01753 880333
Placebuzz mortgage repayment calculator
Monthly repayment
The Est. Mortgage is for a 25 years repayment mortgage based on a 10% deposit and a 5.5% annual interest. It is only intended as a guide. Make sure you obtain accurate figures from your lender before committing to any mortgage. Your home may be repossessed if you do not keep up repayments on a mortgage.
Chalfont St Peter, SL9 - Streetview
DISCLAIMER: Property descriptions and related information displayed on this page are marketing materials provided by Rodgers Estate Agents. Placebuzz does not warrant or accept any responsibility for the accuracy or completeness of the property descriptions or related information provided here and they do not constitute property particulars. Please contact Rodgers Estate Agents for full details and further information.


