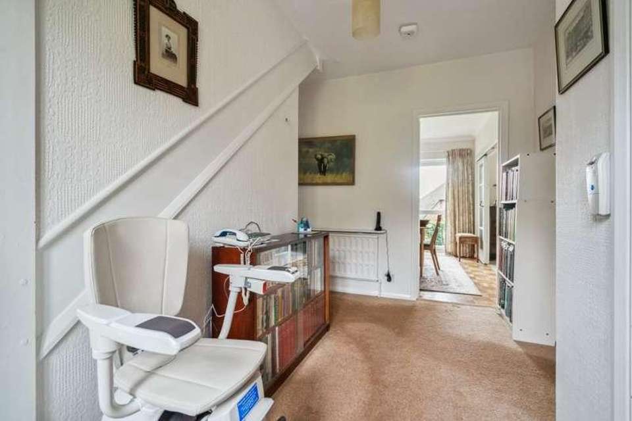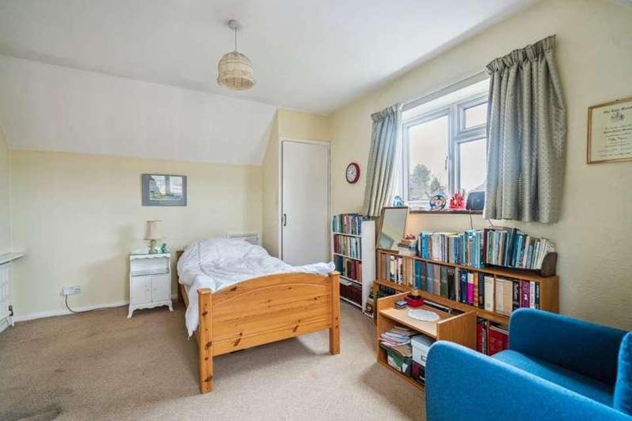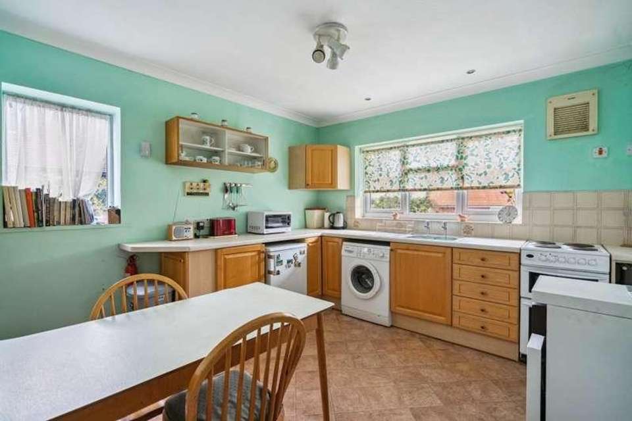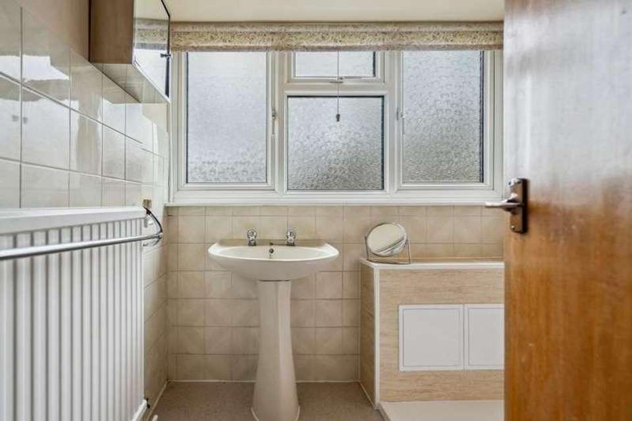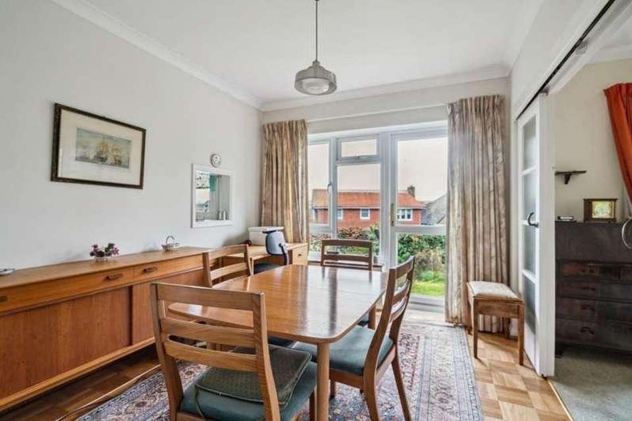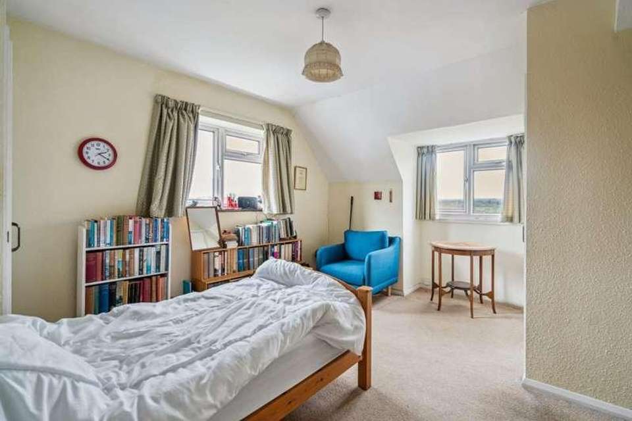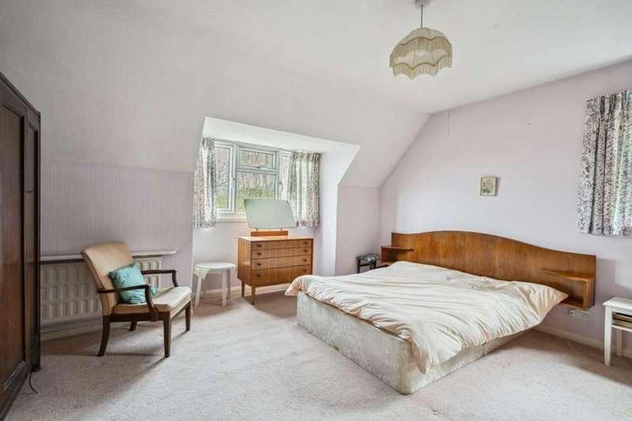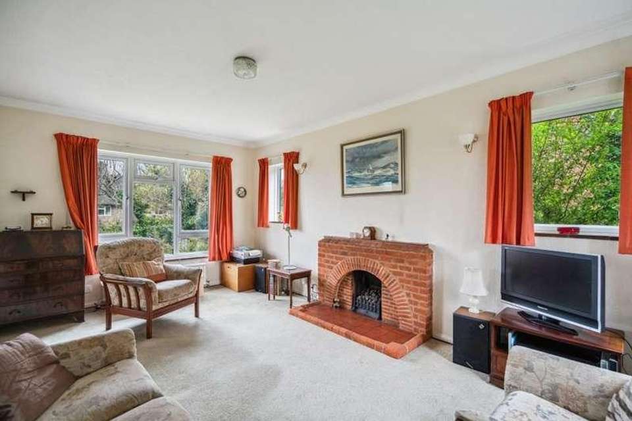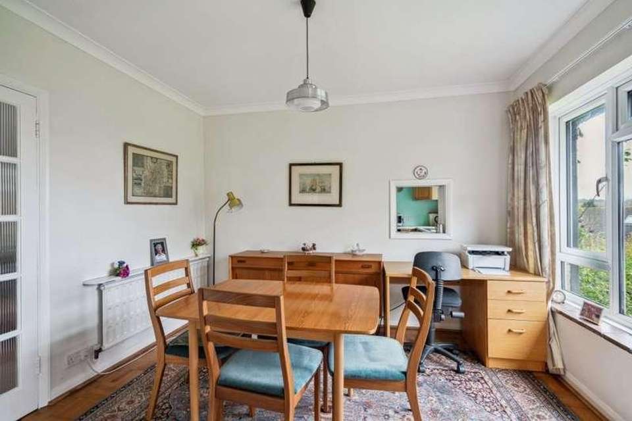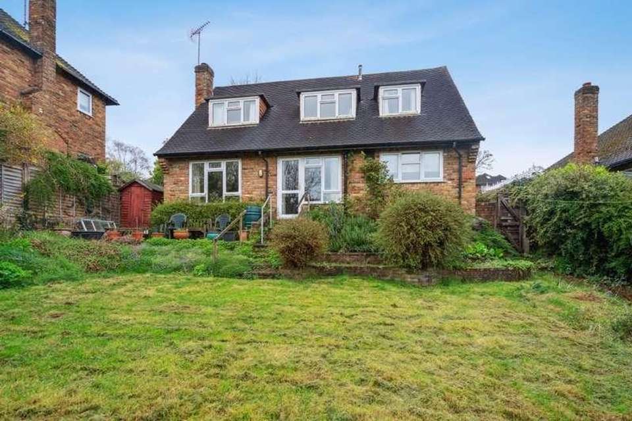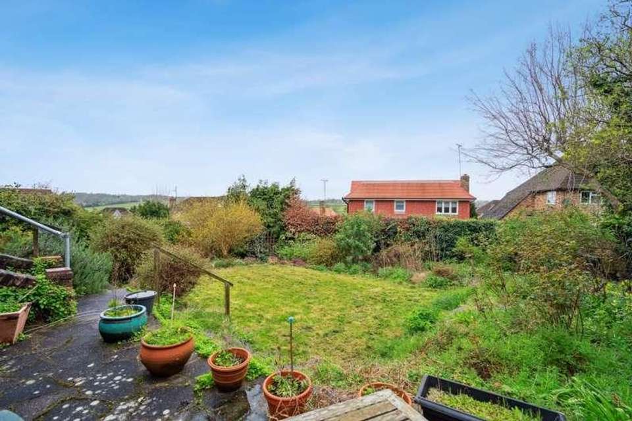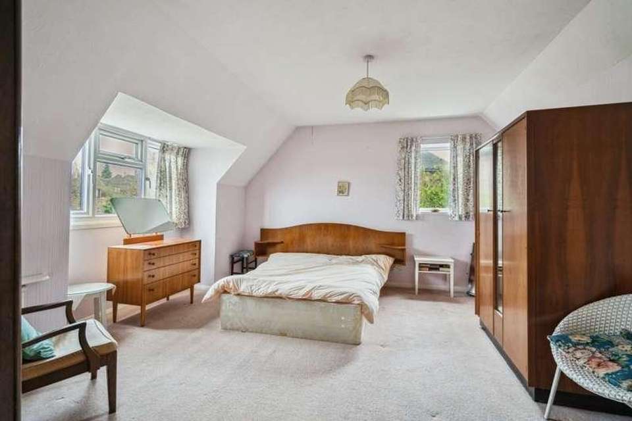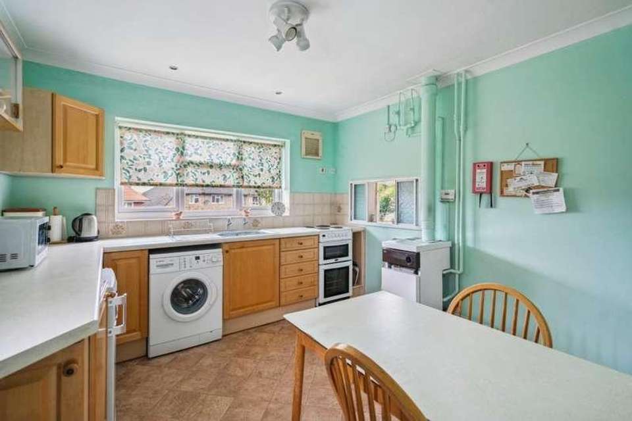2 bedroom detached house for sale
Chalfont St Peter, SL9detached house
bedrooms
Property photos
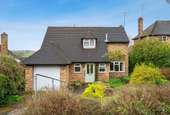
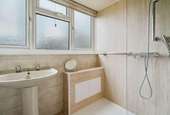
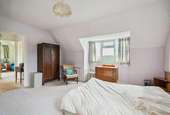
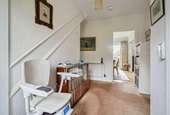
+13
Property description
With far reaching views to the rear over the Misbourne Valley, a pretty detached house, wonderfully positioned in this sought after quiet leafy residential road on the outskirts of the village. The property has scope to extend (subject to planning) and it would be the perfect opportunity for those looking for a house with the desire and imagination to create their own ideal family home. The ground floor comprises of entrance hall, cloakroom, lounge, dining room, kitchen and utility area. On the first floor there are two double bedrooms, shower room and separate WC. Further features include gas central heating, double glazing, off street parking and an integral garage.Entrance Hall"L" shaped. Under stairs storage cupboards. Stairs leading to first floor and landing. Radiator. CloakroomWith suite incorporating w.c and wash hand basin with mixer tap and tiled splashback. . Ornate opaque double glazed window over looking front aspect. Sitting Room17' 3" x 10' 10" (5.26m x 3.30m) Triple aspect room with double glazed windows over looking front, rear and side aspects. Feature fireplace with brick surround and tiled hearth and mantle with gas coal effect fire. Three wall light points. Two radiators.Sliding casement door with opaque glass insets leading to: Dining Room11' 1" x 9' 3" (3.38m x 2.82m) Wooden parquet flooring. Coved ceiling. Service hatch to kitchen. Radiator. Double glazed window over looking rear aspect. Casement door with double glazed glass insets leading to rear. . Kitchen/ Breakfast room11' 3" x 11' 0" (3.43m x 3.35m) Double aspect room with double glazed windows over looking side and rear aspects. Fitted with wall and base units. Worksurfaces. Floor mounted central heating boiler. Stainless steel sink unit with drainer. Space for electric cooker. Space for fridge. Plumbed for washing machine. Coved ceiling. Down lighters. Radiator. Door to:Utility AreaFitted cupboard units. UPVC door with opaque double glazed glass inset leading to side. Door to integral garage. First FloorLandingAccess to loft. Bedroom 114' 3" x 12' 5" (4.34m x 3.78m) Double aspect room with double glazed windows over looking side and rear aspects with views over the Misbourne Valley. Built in wardrobe. Under eaves storage. Radiator.Bedroom 213' 4" x 11' 1" (4.06m x 3.38m) Double aspect room with double glazed windows over looking side and rear aspects with views over the Misbourne Valley. Built in wardrobe. Airing cupboard with lagged cylinder and slatted shelving. Radiator.Shower RoomHalf tiled with a suite comprising a walk in shower and wash hand basin. Down lighters. Radiator. Ornate opaque double glazed window over looking rear aspect. Separate W.COrnate opaque double glazed window over looking front aspect.OutsideIntegral Garage15' 4" x 11' 0" (4.67m x 3.35m) Up and over metal door. Access to ceiling storage. Light and power. Double glazed window over looking side aspect. Front GardenMainly laid to lawn with flower bed borders. Hedge boundaries. Outside light point. Tarmac driveway. Rear GardenMainly laid to lawn with hedge and wooden fence boundaries. Flower bed borders. Paved patio areas. Outside light point. Wooden garden shed. Pedestrian side access with wooden gate.
Interested in this property?
Council tax
First listed
Over a month agoChalfont St Peter, SL9
Marketed by
Rodgers Estate Agents 30 Market Place,Chalfont St Peter,Buckinghamshire,SL9 9DUCall agent on 01753 880333
Placebuzz mortgage repayment calculator
Monthly repayment
The Est. Mortgage is for a 25 years repayment mortgage based on a 10% deposit and a 5.5% annual interest. It is only intended as a guide. Make sure you obtain accurate figures from your lender before committing to any mortgage. Your home may be repossessed if you do not keep up repayments on a mortgage.
Chalfont St Peter, SL9 - Streetview
DISCLAIMER: Property descriptions and related information displayed on this page are marketing materials provided by Rodgers Estate Agents. Placebuzz does not warrant or accept any responsibility for the accuracy or completeness of the property descriptions or related information provided here and they do not constitute property particulars. Please contact Rodgers Estate Agents for full details and further information.





