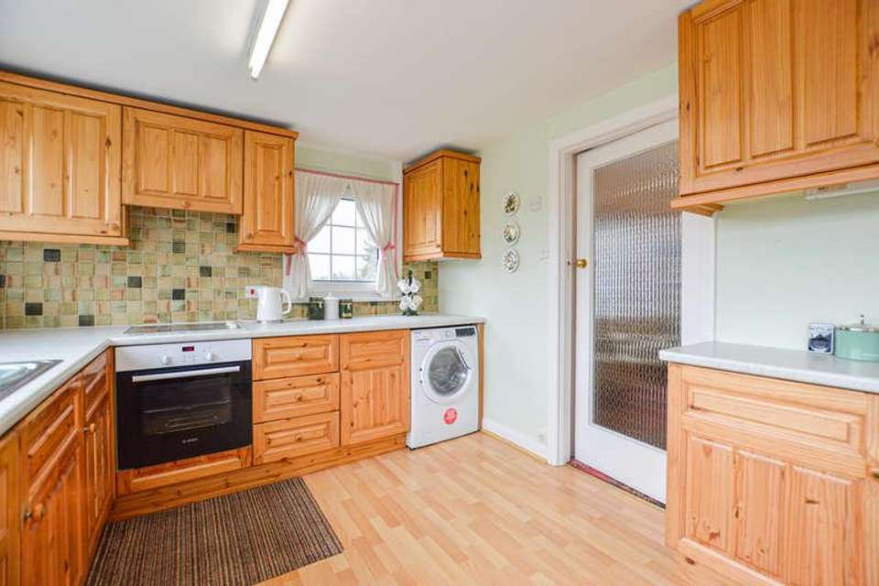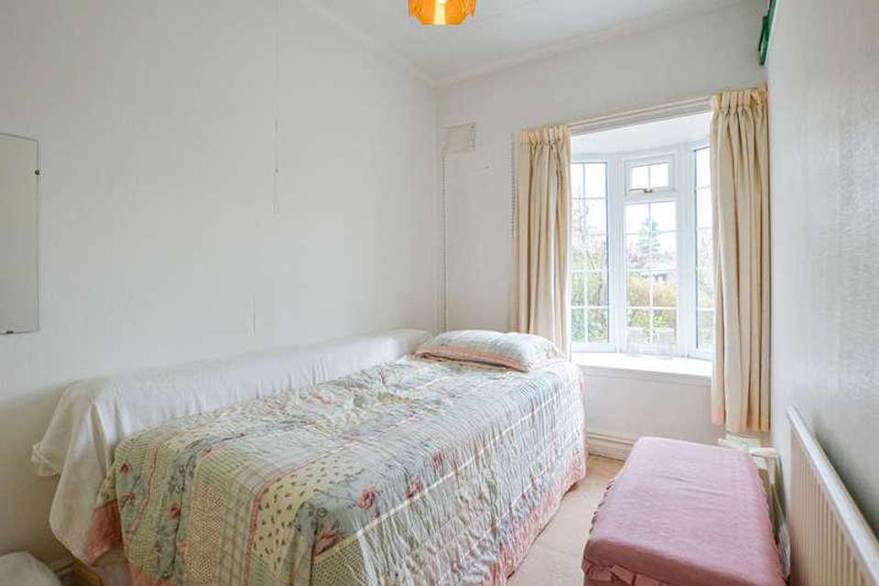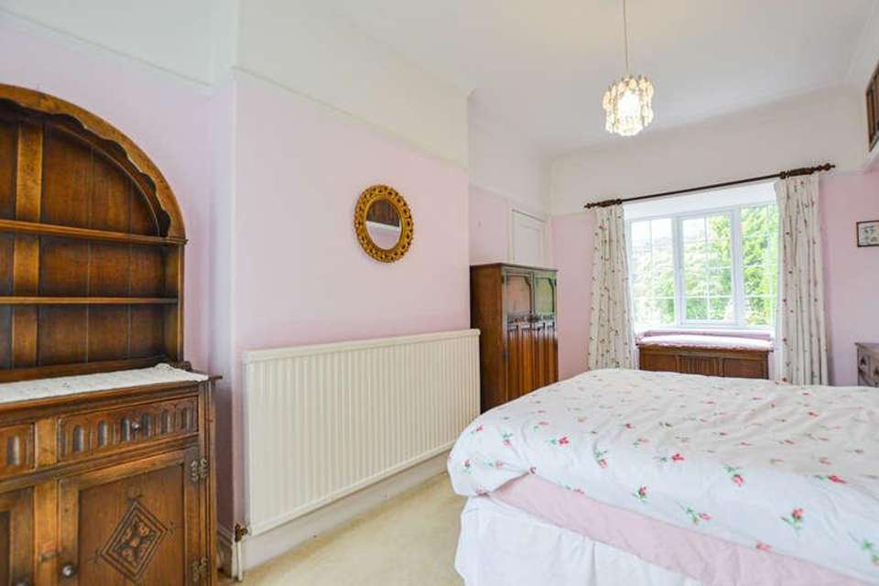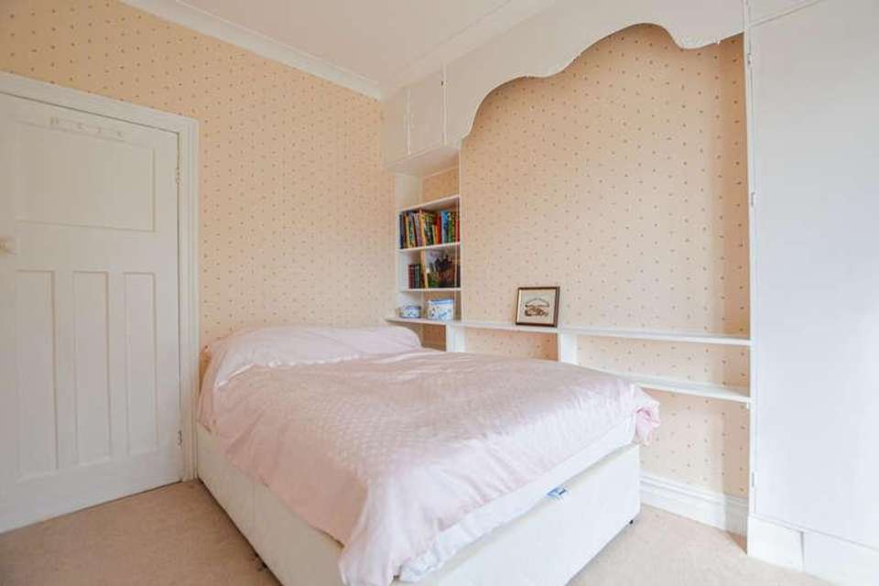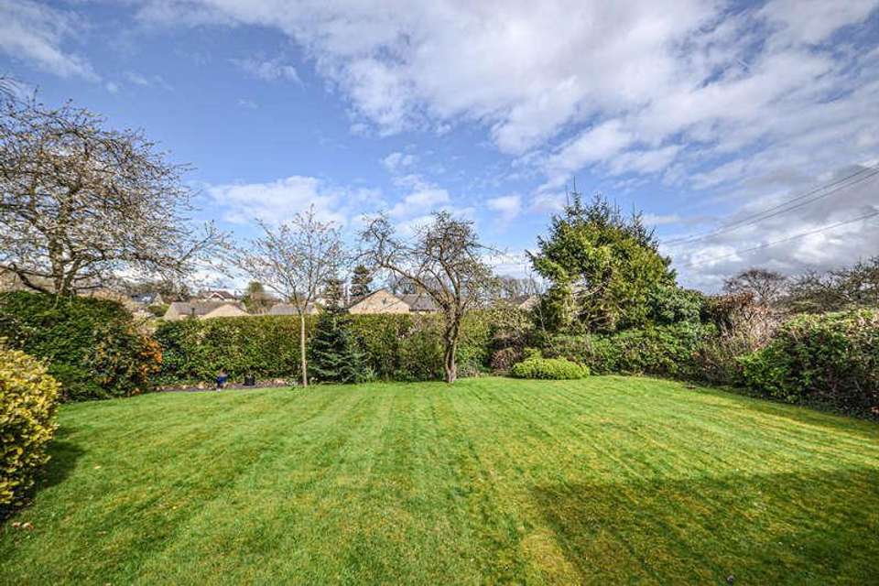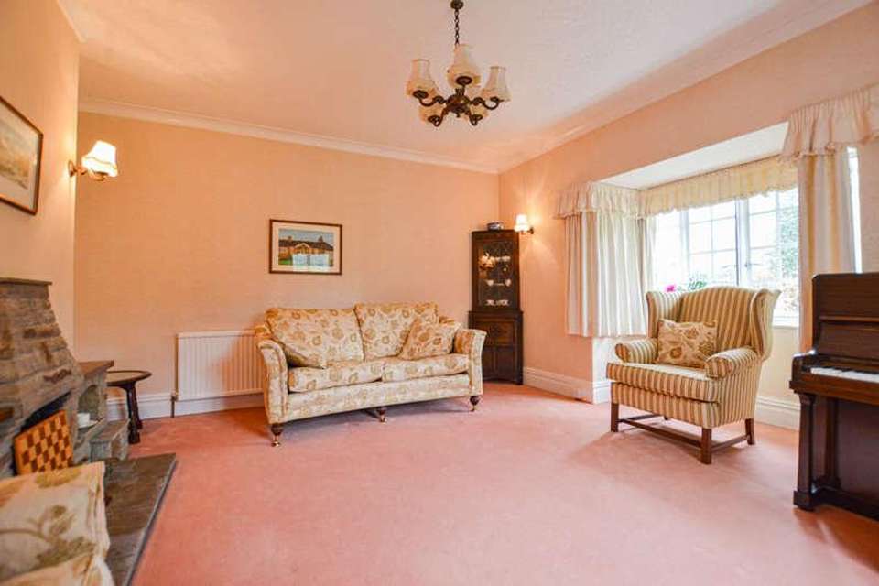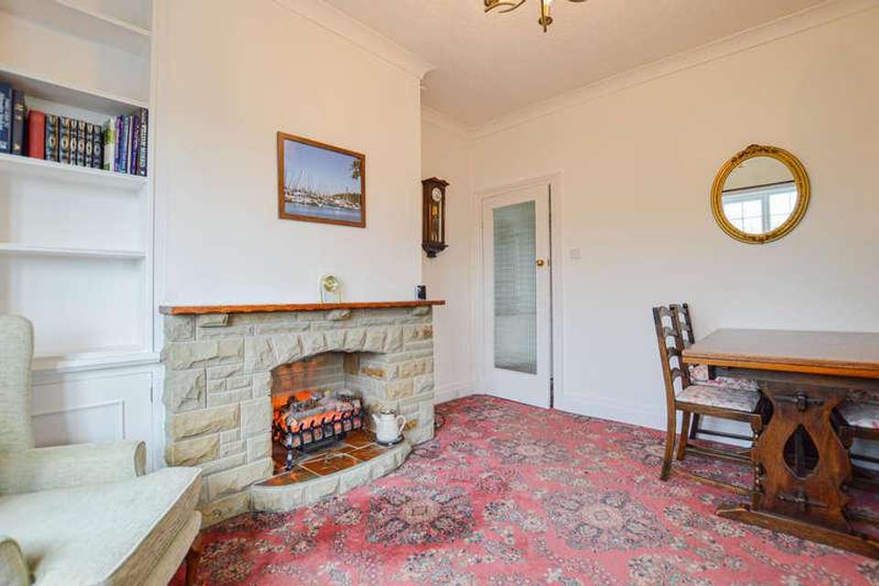3 bedroom bungalow for sale
Mirfield, WF14bungalow
bedrooms
Property photos




+21
Property description
.The property features a generously sized living room, adorned with a feature fireplace, a dining room and a well-appointed kitchen. Accompanying this delightful interior are three spacious double bedrooms and a bathroom, offering both comfort and functionality.Embracing the allure of outdoor living, this residence showcases verdant gardens at both the front and rear, creating a tranquil oasis for relaxation and enjoyment. A detached garage adds convenience, while the inclusion of gas central heating and double glazing throughout.While presenting itself as a canvas for potential enhancements, as evidenced by the accompanying photographs, this property invites prospective buyers to envision the possibilities and seize the opportunity to make it their own.Externally, the property further impresses with ample off-road parking for multiple vehicles, coupled with a detached single garage positioned at the rear. The front garden exudes charm with its array of flourishing plants and shrubbery, while the expansive rear lawn beckons for outdoor activities and gatherings.With the added advantage of being offered with no onward chain, Viewing is highly recommended to fully appreciate the distinguished location and remarkable outdoor space that this property affords. ADDITIONAL INFORMATION Tenure: FreeholdCouncil Tax: Band DEPC: EWhat3Words: waking.heats.highbrowParking: Garage and Driveway UTILITIES Gas: MainsElectric: MainsWater & Drainage: MainsHeating: GasBroadband: Superfast Fibre Broadband Available Mobile Coverage: 4G Available - check with your provider AGENT NOTES 1.MONEY LAUNDERING REGULATIONS: Intending purchasers will be asked to produce identification documentation at a later stage and we would ask for your co-operation in order that there will be no delay in agreeing the sale. 2. General: While we endeavour to make our sales particulars fair, accurate and reliable, they are only a general guide to the property and, accordingly, if there is any point which is of particular importance to you, please contact the office and we will be pleased to check the position for you, especially if you are contemplating travelling some distance to view the property. 3. The measurements indicated are supplied for guidance only and as such must be considered incorrect. 4. Services: Please note we have not tested the services or any of the equipment or appliances in this property, accordingly we strongly advise prospective buyers to commission their own survey or service reports before finalising their offer to purchase. 5. THESE PARTICULARS ARE ISSUED IN GOOD FAITH BUT DO NOT CONSTITUTE REPRESENTATIONS OF FACT OR FORM PART OF ANY OFFER OR CONTRACT. THE MATTERS REFERRED TO IN THESE PARTICULARS SHOULD BE INDEPENDENTLY VERIFIED BY PROSPECTIVE BUYERS OR TENANTS. NEITHER YORKSHIRES FINEST LIMITED NOR ANY OF ITS EMPLOYEES HAS ANY AUTHORITY TO MAKE OR GIVE ANY REPRESENTATION OR WARRANTY WHATEVER IN RELATION TO THIS PROPERTY.
Interested in this property?
Council tax
First listed
3 weeks agoMirfield, WF14
Marketed by
Yorkshire's Finest 599-601 Wakefield Road,Huddersfield,West Yorkshire,HD5 9XPCall agent on 01484 432773
Placebuzz mortgage repayment calculator
Monthly repayment
The Est. Mortgage is for a 25 years repayment mortgage based on a 10% deposit and a 5.5% annual interest. It is only intended as a guide. Make sure you obtain accurate figures from your lender before committing to any mortgage. Your home may be repossessed if you do not keep up repayments on a mortgage.
Mirfield, WF14 - Streetview
DISCLAIMER: Property descriptions and related information displayed on this page are marketing materials provided by Yorkshire's Finest. Placebuzz does not warrant or accept any responsibility for the accuracy or completeness of the property descriptions or related information provided here and they do not constitute property particulars. Please contact Yorkshire's Finest for full details and further information.




