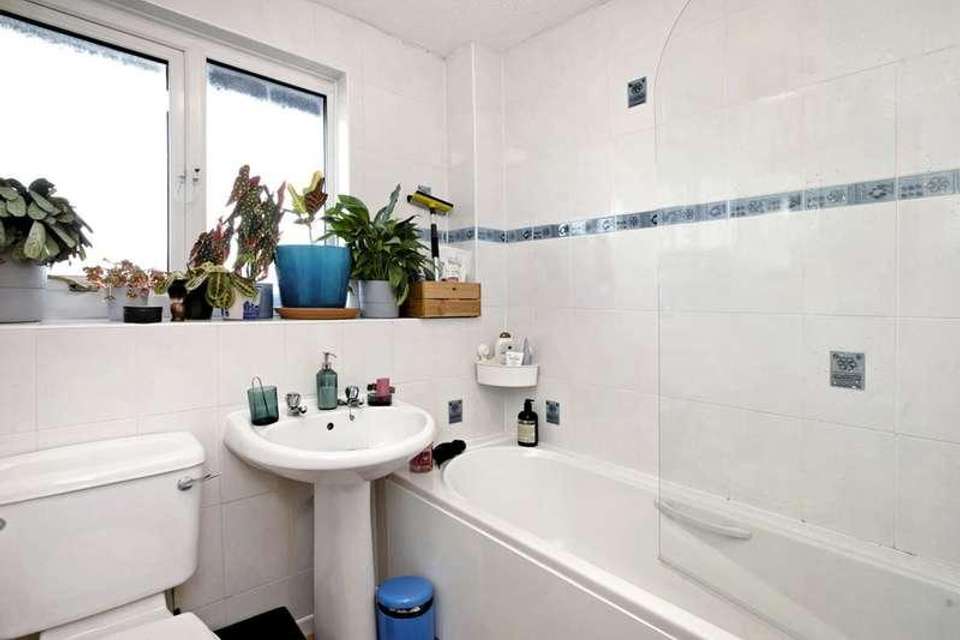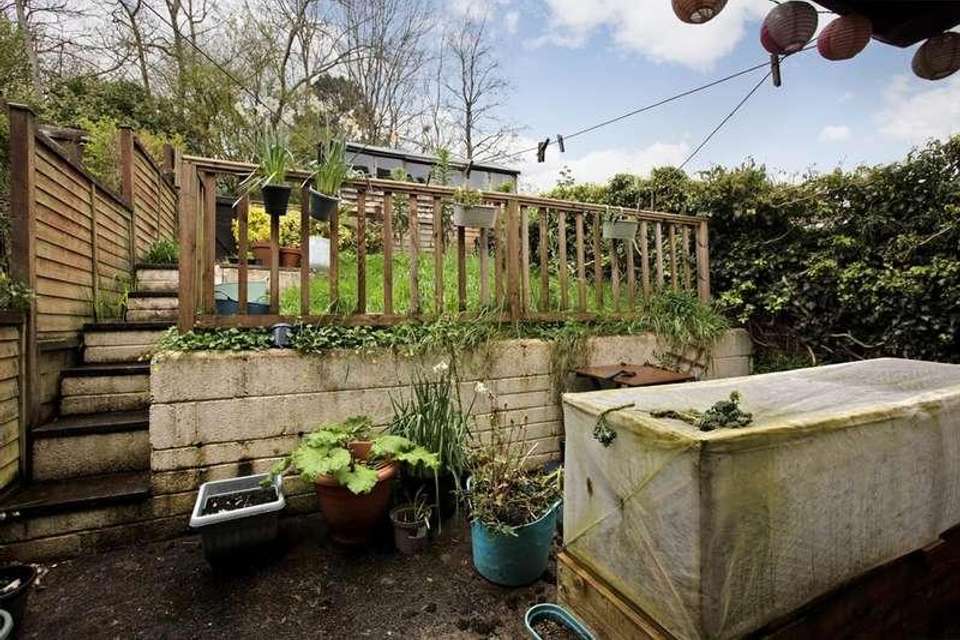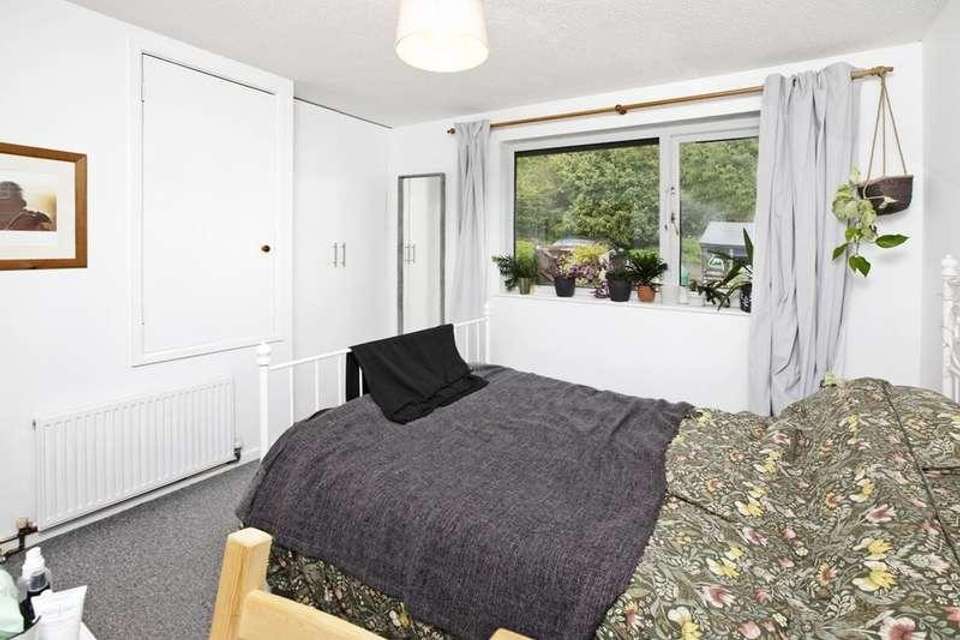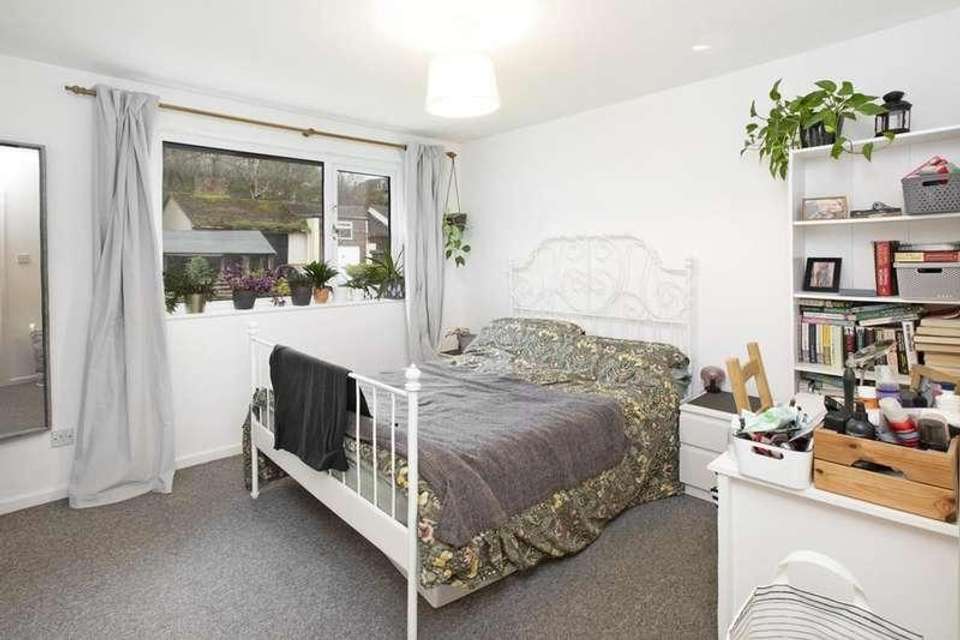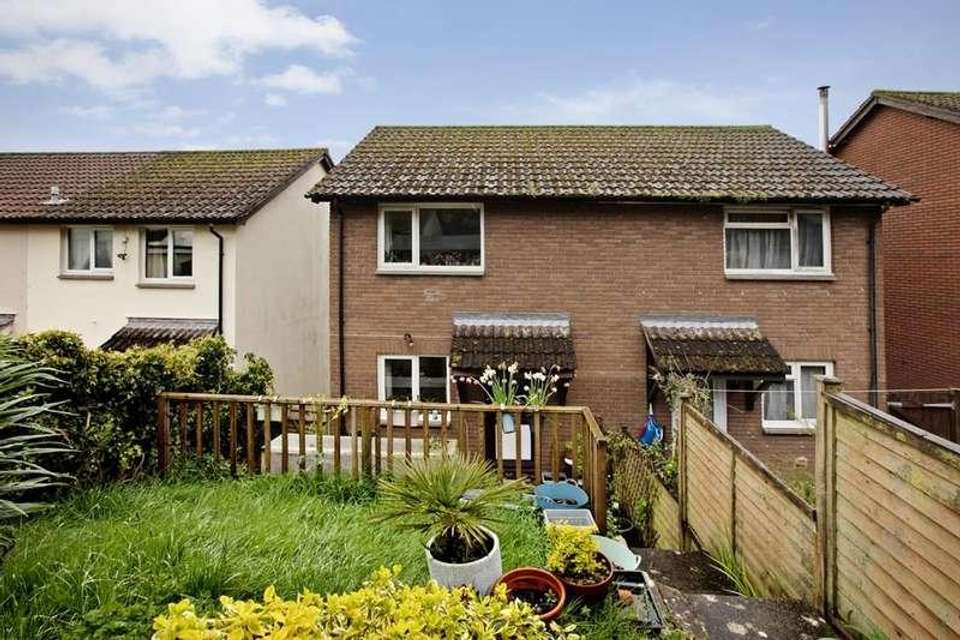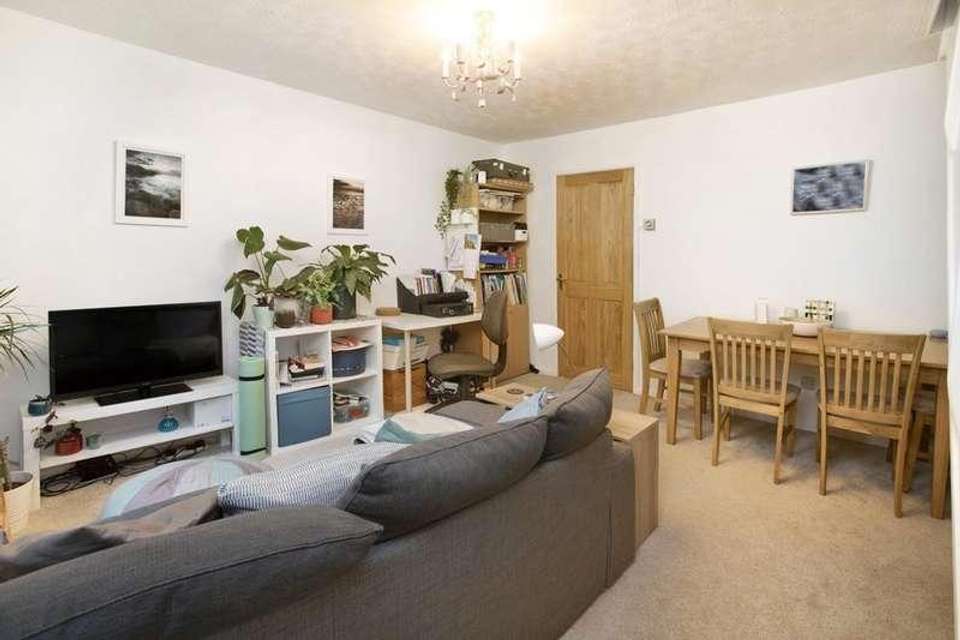2 bedroom semi-detached house for sale
Teignmouth, TQ14semi-detached house
bedrooms
Property photos
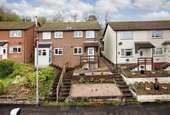

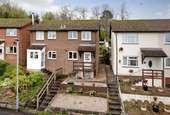
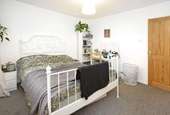
+10
Property description
A modern semi-detached house situated on the popular Headway Rise development with front and rear gardens, and off road parking. The property briefly comprises to the ground floor an entrance hall, main reception area and fitted kitchen and to the first floor two bedrooms and a family bathroom completes the internal accommodation. No onward chain. uPVC obscure double glazed entrance door with storm porch over and courtesy lighting giving access to the... ENTRANCE HALLWAY Radiator. Doors to... KITCHEN Range of cupboard and drawer base units under laminate rolled edge work surfaces with tiled splash backs incorporating an electric oven and four ring electric hob, space and plumbing for washing machine, single drainer stainless steel sink unit with mixer tap over, uPVC double glazed windows with pleasant outlook over the front aspect. Cupboard housing wall mounted Ideal gas boiler providing the domestic hot water supply and gas central heating throughout the property. Extractor hood. Corresponding eye level units, integrated fridge and freezer. RECEPTION ROOM uPVC double glazed window overlooking the rear gardens, uPVC obscure double glazed door giving access to rear, radiator, under stairs recess. Stairs rising to the... FIRST FLOOR LANDING Radiator, hatch and access to loft space. Doors to... BEDROOM ONE uPVC double glazed window overlooking the rear gardens and into nearby woodland. Radiator, double doors to a built in wardrobe with hanging rail and fitted shelving. Door to linen cupboard. BEDROOM TWO uPVC double glazed window to front aspect, radiator. BATHROOM Part tiled walls, panelled handled bath, fitted Triton shower, glazed shower screen, pedestal wash hand basin, low level WC, radiator, obscure uPVC double glazed window. OUTSIDE The front of the property is approached over a short flight of steps to the main entrance and alongside there is a tiered and gravelled front garden. From the main reception there is access to the rear garden and a side pathway with gated access. The rear garden consists of a seating area and a short flight of steps up to a gently sloping lawn with flower bed borders. Beyond this there is OFF ROAD PARKING and a garden shed. MATERIAL INFORMATION - Subject to legal verificationFreeholdCouncil Tax Band B---------------------------------------------------------------------------------
Interested in this property?
Council tax
First listed
Over a month agoTeignmouth, TQ14
Marketed by
Dart & Partners 12 The Triangle,Teignmouth,Devon,TQ14 8ATPlacebuzz mortgage repayment calculator
Monthly repayment
The Est. Mortgage is for a 25 years repayment mortgage based on a 10% deposit and a 5.5% annual interest. It is only intended as a guide. Make sure you obtain accurate figures from your lender before committing to any mortgage. Your home may be repossessed if you do not keep up repayments on a mortgage.
Teignmouth, TQ14 - Streetview
DISCLAIMER: Property descriptions and related information displayed on this page are marketing materials provided by Dart & Partners. Placebuzz does not warrant or accept any responsibility for the accuracy or completeness of the property descriptions or related information provided here and they do not constitute property particulars. Please contact Dart & Partners for full details and further information.





