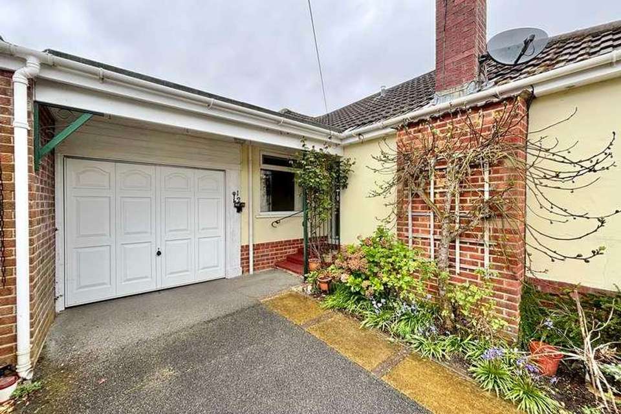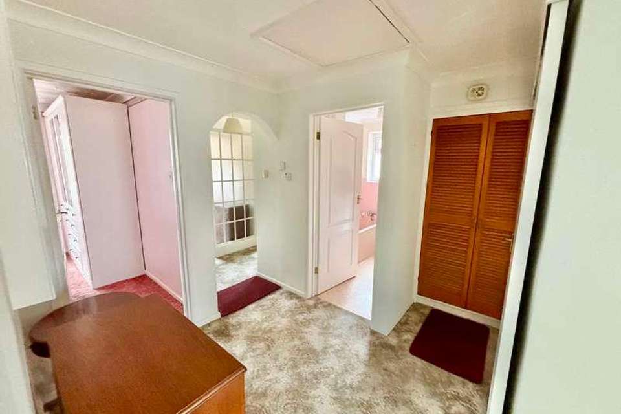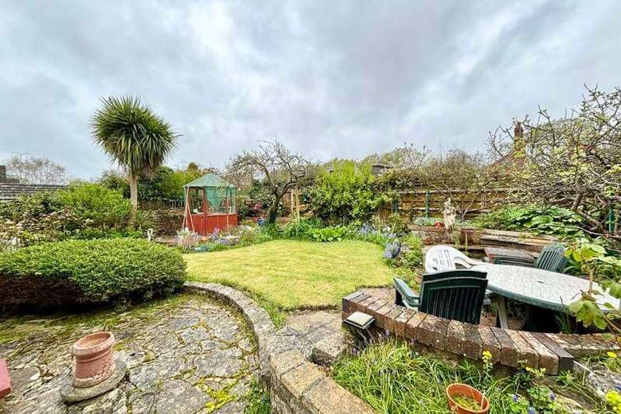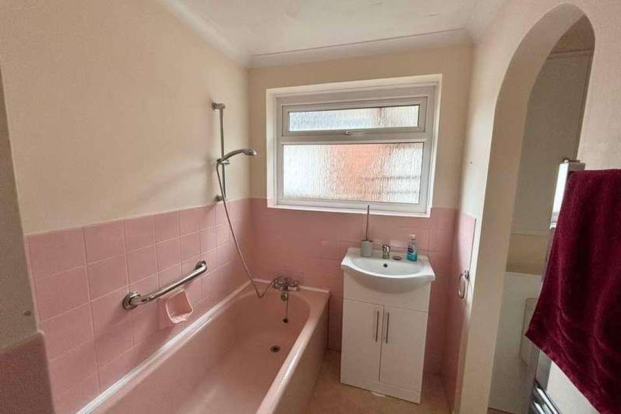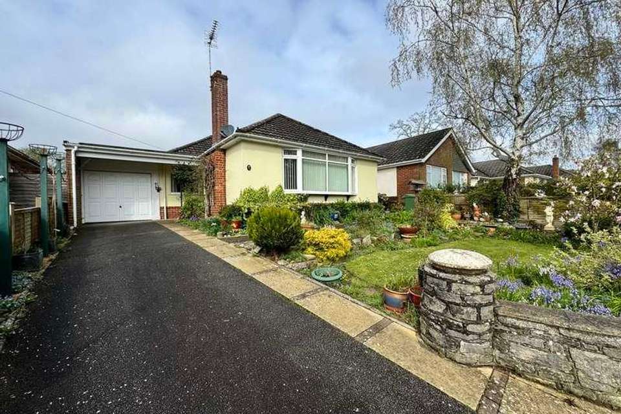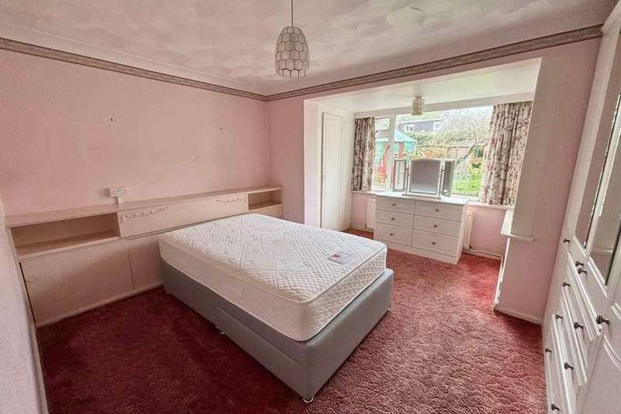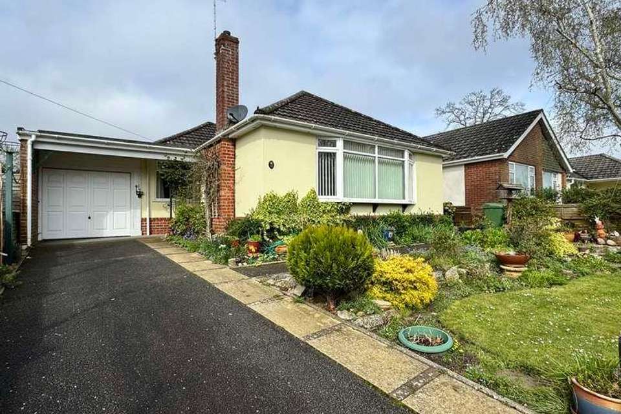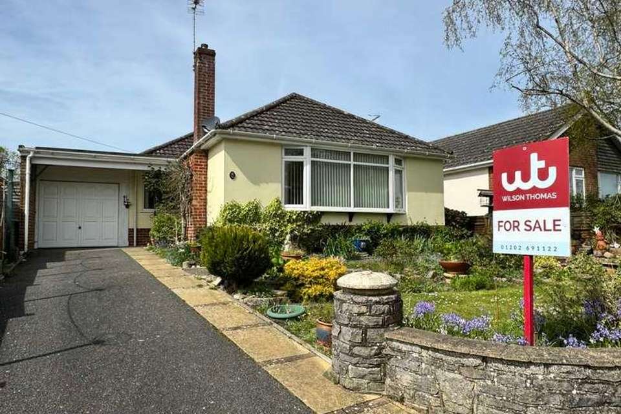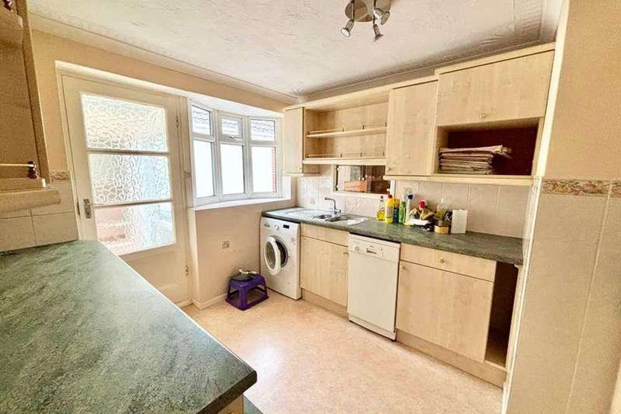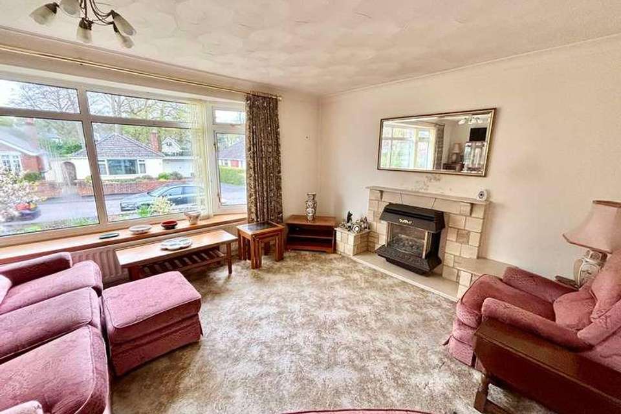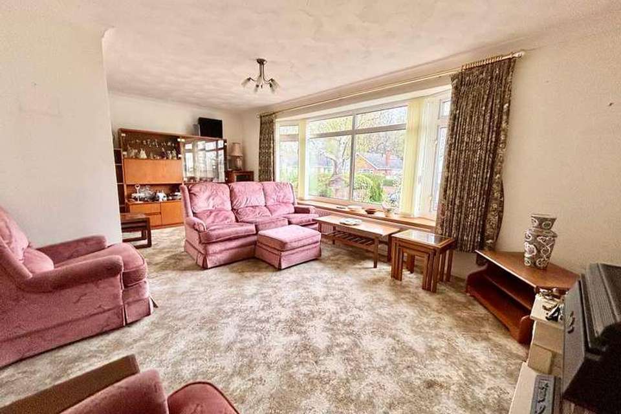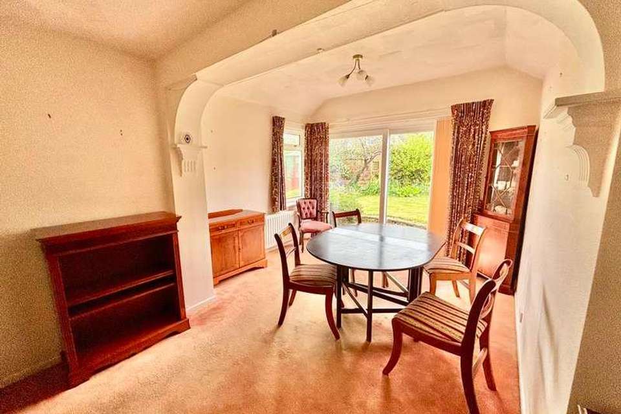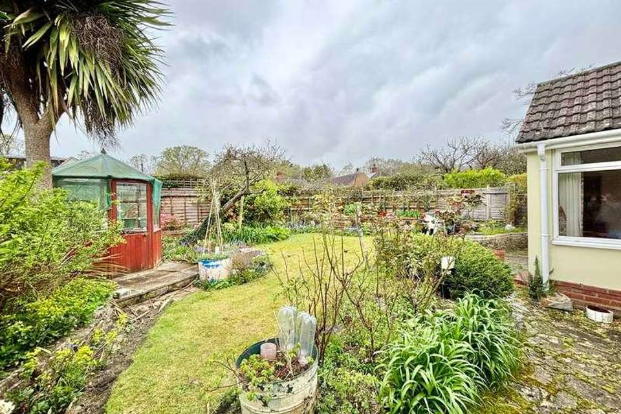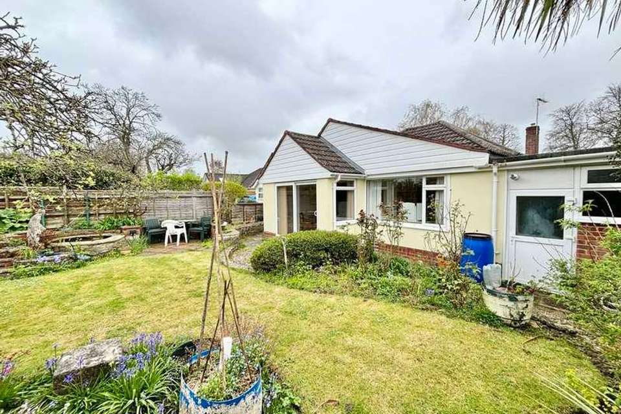3 bedroom bungalow for sale
Broadstone, BH18bungalow
bedrooms
Property photos

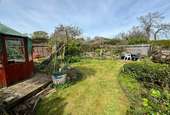


+24
Property description
SUMMARY An extended three bedroom detached bungalow situated in this quiet location within easy reach of the centres of Broadstone and Poole. The property benefits from gas fired heating with radiators and double glazed windows and has been extended to the rear to now offer a larger main bedroom and second bedroom which is currently used as a dining room, a bathroom and a separate shower room. A driveway provides off road parking for two vehicles and leads to the attached garage and there is a mature rear garden enjoying a sunny westerly aspect. The property is now in need of some modernisation, but offers a great opportunity for those purchasers wishing to put their own stamp on a home. The bungalow is offered for sale with No Forward Chain. COVERED ENTRANCE PORCH Outside light, UPVC double glazed front door with adjoining side screen leads to: ENTRANCE HALL Coved ceiling, radiator, wall mounted heating thermostat control, coats cupboard with hanging rail and shelves, and a loft hatch with sliding ladder gives access to the roof space LOUNGE/DINING ROOM 19' 4" x 11' 11" max. narrowing to 8' 10" (5.89m x 3.63m) Coved ceiling with bow window to front aspect, radiator, serving hatch to the kitchen, ornamental fireplace with gas fire KITCHEN 10' 10" x 8' 10" (3.3m x 2.69m) Comprising of a one and a half bowl single drainer sink unit with centre mixer tap with adjacent worktop surfaces with base storage cupboards and drawer below and eye level wall mounted units over, space and plumbing available for an automatic washing machine, space for a slimline dishwasher, further worksurfaces with integrated fridge and freezer, small drop down breakfast bar and above are glazed display cabinets with underlighting. There is then a further worktop surface with four ring gas hob and electric double oven below and extractor canopy above with drawers and base storage cupboards below and eye level wall mounted units over. Coved ceiling, bow window to side aspect, partly tiled walls, serving hatch to lounge/dining room, TV point and a glazed door gives access to: SIDE PORCH UPVC double glazed doors accessing the front and rear gardens, light and power with space for appliances BEDROOM 1 13' 6" x 12' 11" (4.11m x 3.94m) Coved ceiling, radiator, built in wardrobe cupboard, range of shelving and window enjoying an outlook over the rear garden BEDROOM 2 15' 7" max. x 10' 6" (4.75m x 3.2m) Currently used as a dining room/study area having a radiator, window to side aspect and UPVC double glazed doors leading to the rear garden, telephone connection point BEDROOM 3 10' x 8' 11" (3.05m x 2.72m) Radiator, window to front aspect BATHROOM Suite comprising of panel enclosed bath with centre mixer tap and wall mounted shower attachment, wash hand basin with cabinet below, WC with storage cupboard above, partly tiled walls, chrome heated towel rail, window to side aspect SEPARATE SHOWER ROOM Comprising of tiled shower cubicle with Bristan shower controls, WC, wash hand basin, fully tiled walls, wall mounted Dimplex electric heater and window OUTSIDE - FRONT To the front of the property there is a low Purbeck stone wall. The front garden has been partly laid to lawn and then having extensively stocked flower and shrub borders. A tarmac driveway provides off road parking for two vehicles and leads to the extended GARAGE fitted with an up and over door and which provides parking space for a vehicle and then, if required, a workshop area to the rear. The garage has power and light available and houses the Glow Worm boiler serving the heating and domestic hot water supply, there is then a UPVC double glazed door and window leading to the rear garden. A tarmac pathway then leads across the front of the bungalow and gives access to the side porch and in turn the rear garden. OUTSIDE - REAR Directly to the rear of the bungalow is a crazy paved patio which then steps up to an area of lawn with an ornamental fish pond, a timber greenhouse and a range of raised brick and Purbeck stone borders stocked with numerous shrubs. The rear garden enjoys a sunny aspect and is enclosed by timber panelled fencing.
Council tax
First listed
2 weeks agoBroadstone, BH18
Placebuzz mortgage repayment calculator
Monthly repayment
The Est. Mortgage is for a 25 years repayment mortgage based on a 10% deposit and a 5.5% annual interest. It is only intended as a guide. Make sure you obtain accurate figures from your lender before committing to any mortgage. Your home may be repossessed if you do not keep up repayments on a mortgage.
Broadstone, BH18 - Streetview
DISCLAIMER: Property descriptions and related information displayed on this page are marketing materials provided by Wilson Thomas. Placebuzz does not warrant or accept any responsibility for the accuracy or completeness of the property descriptions or related information provided here and they do not constitute property particulars. Please contact Wilson Thomas for full details and further information.








