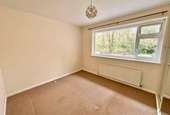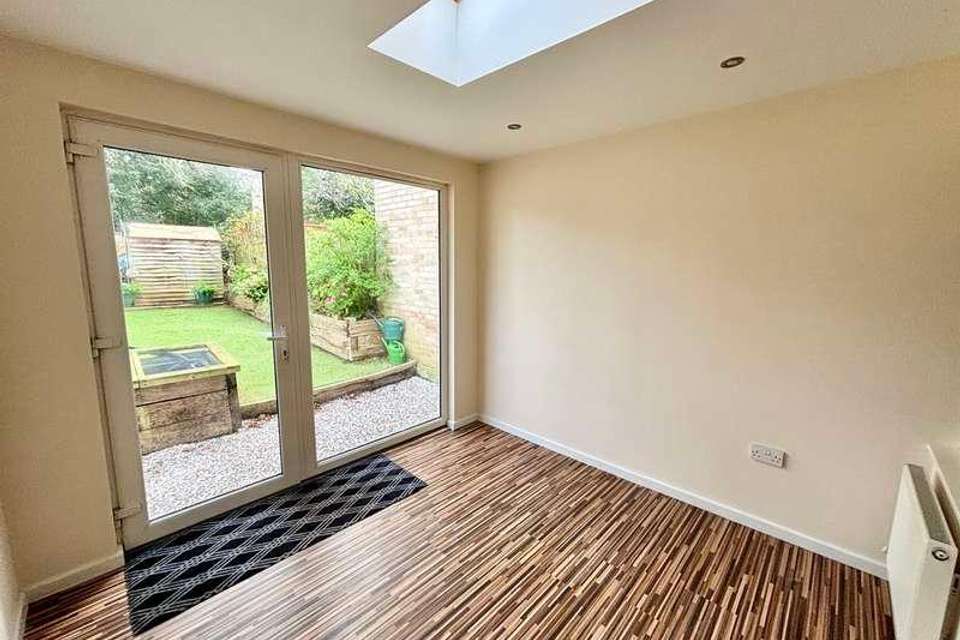2 bedroom terraced house for sale
Corfe Mullen, BH21terraced house
bedrooms
Property photos




+12
Property description
DOUBLE GLAZED FRONT DOOR Leads to: ENTRANCE PORCH UPVC double glazed windows to the side aspects and internal UPVC double glazed door leads to: RECEPTION HALL Radiator, wall mounted heating thermostat control, understairs storage cupboard, telephone point, wood effect Karndean flooring. KITCHEN 10' 10" x 6' 0" (3.3m x 1.83m) A range of white gloss Shaker style units comprising of one and a half bowl single drainer sink unit with adjacent wood block style worksurfaces with a range of drawers and base storage cupboards under and eye level wall mounted units above, integrated electric oven and four ring gas hob with extractor canopy above, space and plumbing for a washing machine, space for upright fridge/freezer, engineered oak flooring, window to front aspect, archway to lounge. A GLAZED DOORWAY FROM THE RECEPTION HALL Leads to: LOUNGE 15' 0" x 12' 0" (4.57m x 3.66m) Coved ceiling, continuation of the wood effect Karndean flooring from the reception hall, radiator, TV aerial point, ornamental fireplace with display mantel over and UPVC double glazed door with window leads to: DINING ROOM 9' 6" x 9' 4" (2.9m x 2.84m) Radiator, smooth plastered ceiling with inset down lighting, Velux window and UPVC double glazed door with adjoining picture window enjoying an outlook over the rear garden. STAIRCASE FROM THE RECEPTION HALL Leads to: FIRST FLOOR LANDING Loft hatch giving access to the roof space. BEDROOM ONE 10' 4" plus fitted wardrobes x 9' 11" (3.15m x 3.02m) Radiator, window overlooking the rear garden and a treed aspect beyond, telephone point, running across the full width of the room is a range of floor to ceiling mirror fronted wardrobe units with hanging and shelving space. BEDROOM TWO 8' 11" x 8' 7" widening to 12' (2.72m x 2.62m) Radiator, window to the front aspect, built in storage cupboard with shelving. BATHROOM A contemporary white suite comprising of bath with centre mixer tap, handheld shower attachment and wall mounted Triton shower with shower head, WC with concealed cistern, inset wash hand basin with cabinet below, coved ceiling with extractor fan, fully tiled walls, ceramic tiled floor, chrome heated towel rail and mirrored bathroom cabinet. OUTSIDE - FRONT To the front of the property is an area of lawn with a pathway leading to the front door. OUTSIDE - REAR Directly to the back of the house there is an area laid to decorative stone which then steps up to the artificial lawn with raised borders. The rear garden is fully enclosed by timber panelled fencing and enjoys an outlook over a wooded area. Outside lighting and the property benefits from a SINGLE GARAGE situated in a nearby block.
Interested in this property?
Council tax
First listed
2 weeks agoCorfe Mullen, BH21
Marketed by
Wilson Thomas 219 Lower Blandford Road,Broadstone,Dorset,BH18 8DNCall agent on 01202 691122
Placebuzz mortgage repayment calculator
Monthly repayment
The Est. Mortgage is for a 25 years repayment mortgage based on a 10% deposit and a 5.5% annual interest. It is only intended as a guide. Make sure you obtain accurate figures from your lender before committing to any mortgage. Your home may be repossessed if you do not keep up repayments on a mortgage.
Corfe Mullen, BH21 - Streetview
DISCLAIMER: Property descriptions and related information displayed on this page are marketing materials provided by Wilson Thomas. Placebuzz does not warrant or accept any responsibility for the accuracy or completeness of the property descriptions or related information provided here and they do not constitute property particulars. Please contact Wilson Thomas for full details and further information.
















