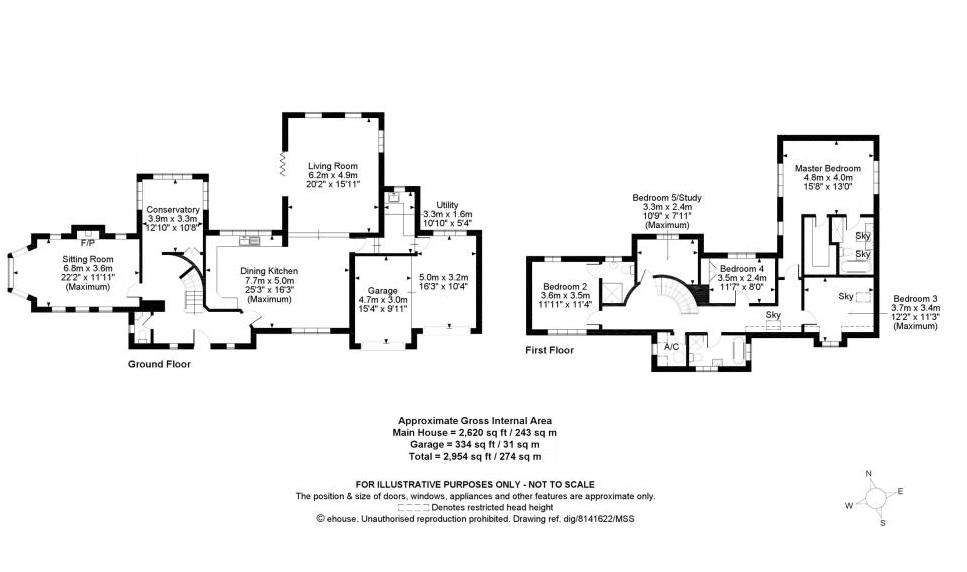5 bedroom detached house for sale
Collingham, LS22detached house
bedrooms

Property photos




+21
Property description
A superior four-bedroom detached family home which occupies an enviable position within this peaceful cul-de-sac and offers stylish contemporary living, combined with a wonderful open aspect across rural greenbelt countryside.
A simply wonderful four-bedroom detached family home which extends to approximately 3000sqft and offers an impressive array of individual features coupled with a far-reaching countryside views. Providing well-presented and spacious accommodation which is enhanced by the incorporation of the most up-to-date technology helps to ensure that this impressive home suits the requirements of modern-day living.
Greeted via a formal entrance way which opens to the reception hallway, the discerning purchaser is first lead into an impressive bay-fronted sitting room which features an inset gas stove which provides for a warm and relaxing are to unwind.
Progressing further into the property, this delightful home begins to provide a glimpse of the space on offer. The stunning open plan living dining kitchen echoes the quality of a skilful conversion and incorporates a wealth of fitted appliances which are complimented by modern worksurfaces. Further ground floor accommodation includes a guest cloakroom and useful utility/boot room providing access to the attached double garage.
A curved staircase from the entrance hallway leads to the first-floor landing which provides access to all the first-floor accommodation. A marvellous master suite offers a walk-in wardrobe, whilst being serviced by a stylish en-suite shower room. The remaining first-floor accommodation consists of a further three good size bedrooms – one of which is again serviced by its own en-suite, along with a modern house bathroom.
The property is approached via a private gated driveway that leads to a detached double garage. The gardens of this home lie predominately to the front and rear and have been delicately planned and landscaped and offer an unrivalled variance of beautifully maintained and carefully planned gardens which ensure a wonderful sense of privacy. There is a raised timber deck area that has been carefully designed to ensure the thorough enjoyment of this most peaceful setting.
Situated within the popular and well served village of Collingham. The village supports an excellent range of amenities catering for most daily needs including church, renowned primary school, shops, medical centre, restaurant and public houses. The market town of Wetherby which supports a wider range of services is only a short drive away and the village is considered ideal for the commuter as easy access can be gained onto the A1 linking with the region's motorway network.
A simply wonderful four-bedroom detached family home which extends to approximately 3000sqft and offers an impressive array of individual features coupled with a far-reaching countryside views. Providing well-presented and spacious accommodation which is enhanced by the incorporation of the most up-to-date technology helps to ensure that this impressive home suits the requirements of modern-day living.
Greeted via a formal entrance way which opens to the reception hallway, the discerning purchaser is first lead into an impressive bay-fronted sitting room which features an inset gas stove which provides for a warm and relaxing are to unwind.
Progressing further into the property, this delightful home begins to provide a glimpse of the space on offer. The stunning open plan living dining kitchen echoes the quality of a skilful conversion and incorporates a wealth of fitted appliances which are complimented by modern worksurfaces. Further ground floor accommodation includes a guest cloakroom and useful utility/boot room providing access to the attached double garage.
A curved staircase from the entrance hallway leads to the first-floor landing which provides access to all the first-floor accommodation. A marvellous master suite offers a walk-in wardrobe, whilst being serviced by a stylish en-suite shower room. The remaining first-floor accommodation consists of a further three good size bedrooms – one of which is again serviced by its own en-suite, along with a modern house bathroom.
The property is approached via a private gated driveway that leads to a detached double garage. The gardens of this home lie predominately to the front and rear and have been delicately planned and landscaped and offer an unrivalled variance of beautifully maintained and carefully planned gardens which ensure a wonderful sense of privacy. There is a raised timber deck area that has been carefully designed to ensure the thorough enjoyment of this most peaceful setting.
Situated within the popular and well served village of Collingham. The village supports an excellent range of amenities catering for most daily needs including church, renowned primary school, shops, medical centre, restaurant and public houses. The market town of Wetherby which supports a wider range of services is only a short drive away and the village is considered ideal for the commuter as easy access can be gained onto the A1 linking with the region's motorway network.
Interested in this property?
Council tax
First listed
3 weeks agoCollingham, LS22
Marketed by
Furnell Residential - Wetherby The Hayloft Cornmill Lane Bardsey LS17 9EQPlacebuzz mortgage repayment calculator
Monthly repayment
The Est. Mortgage is for a 25 years repayment mortgage based on a 10% deposit and a 5.5% annual interest. It is only intended as a guide. Make sure you obtain accurate figures from your lender before committing to any mortgage. Your home may be repossessed if you do not keep up repayments on a mortgage.
Collingham, LS22 - Streetview
DISCLAIMER: Property descriptions and related information displayed on this page are marketing materials provided by Furnell Residential - Wetherby. Placebuzz does not warrant or accept any responsibility for the accuracy or completeness of the property descriptions or related information provided here and they do not constitute property particulars. Please contact Furnell Residential - Wetherby for full details and further information.

























