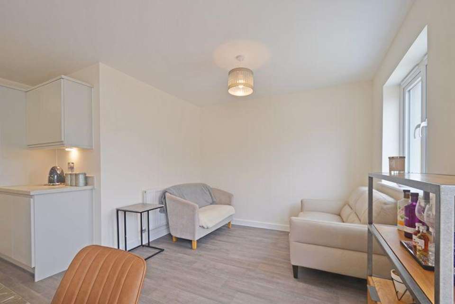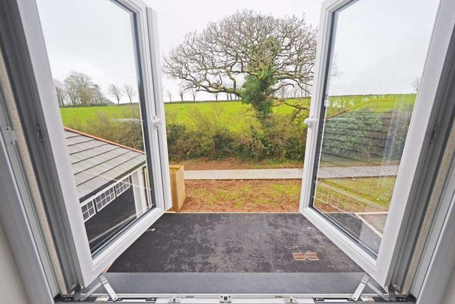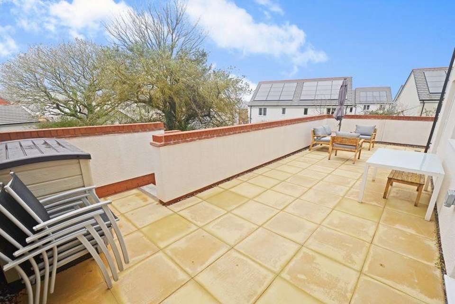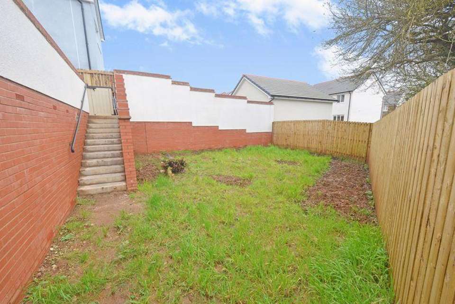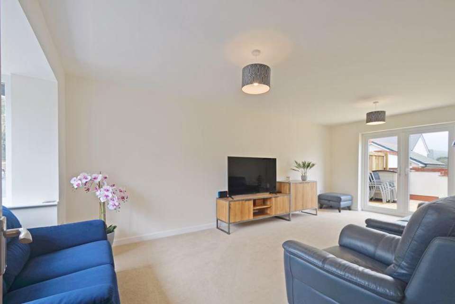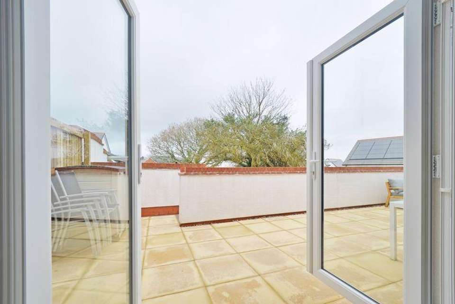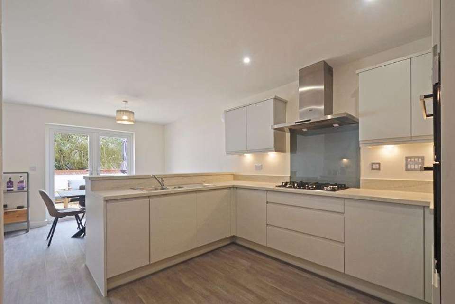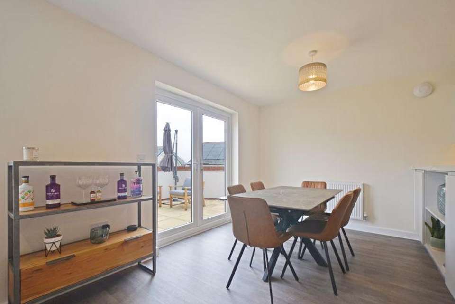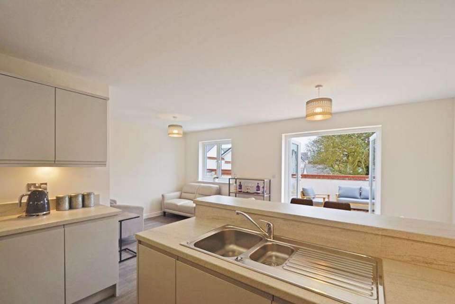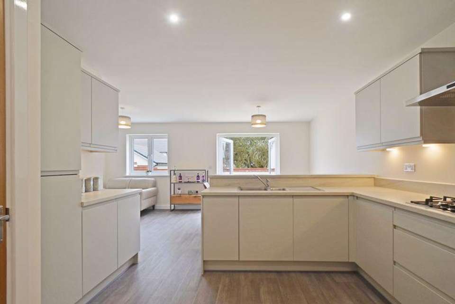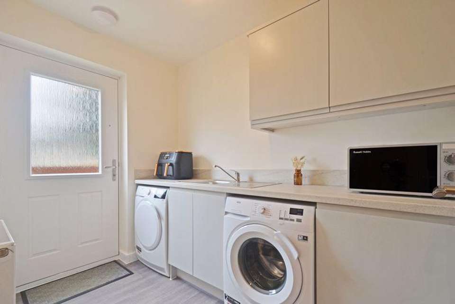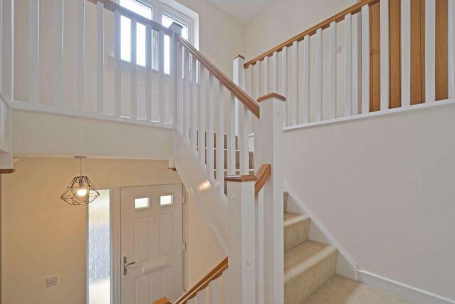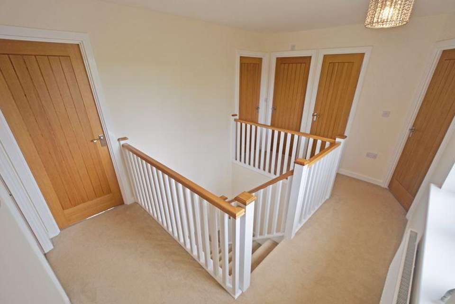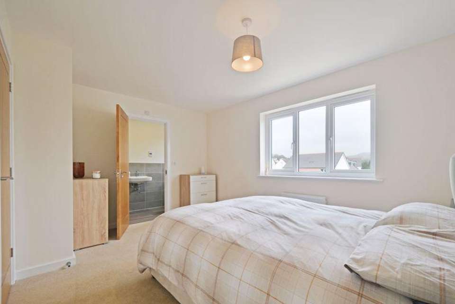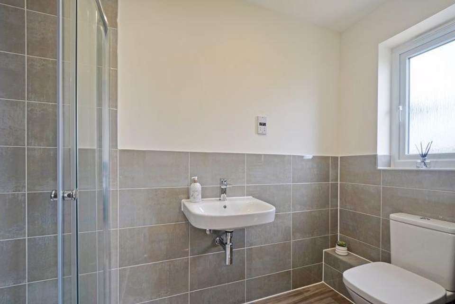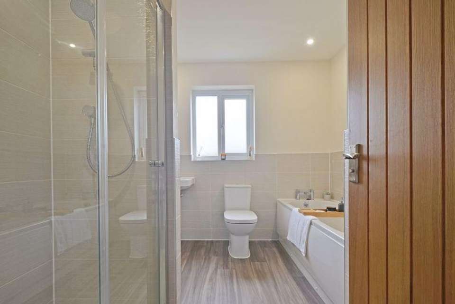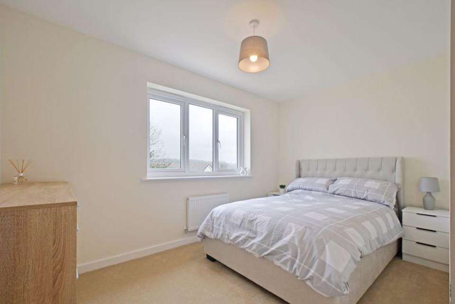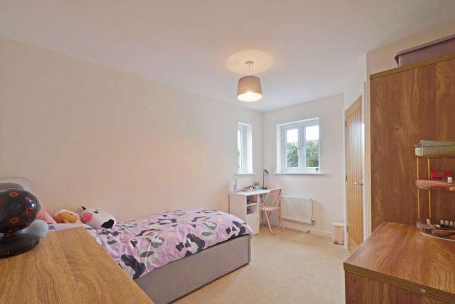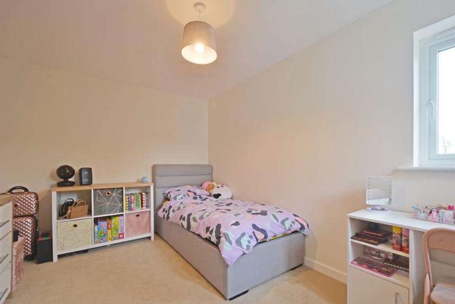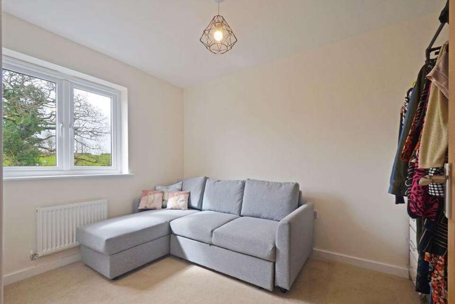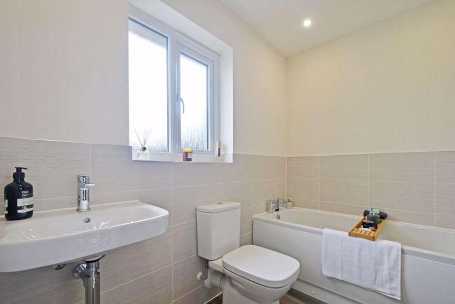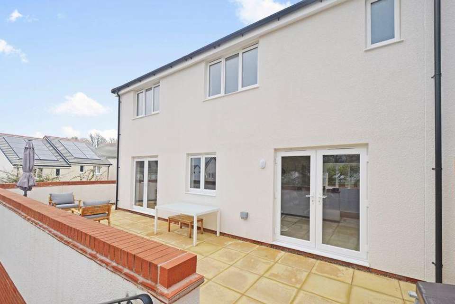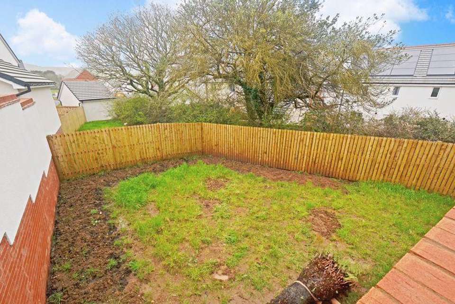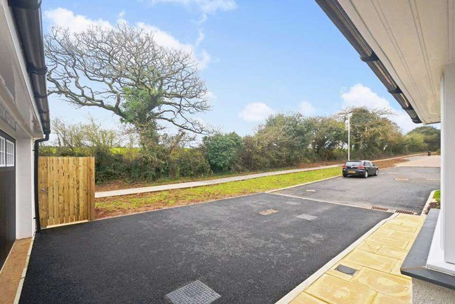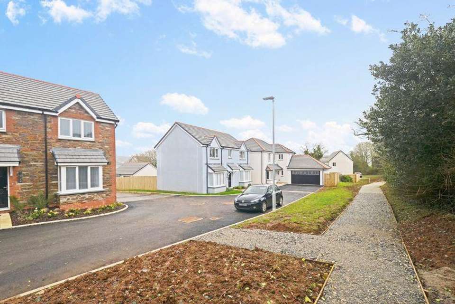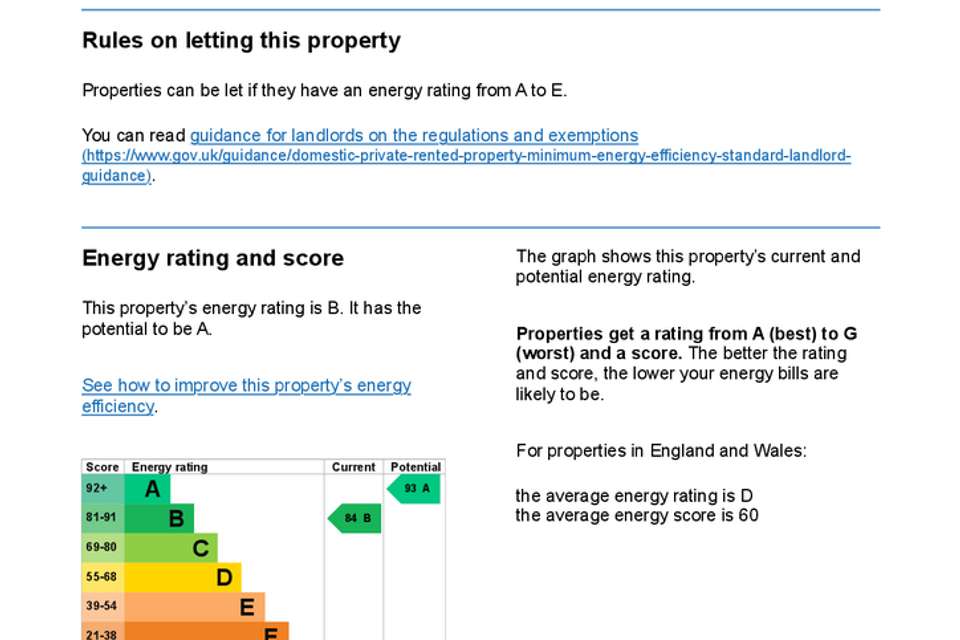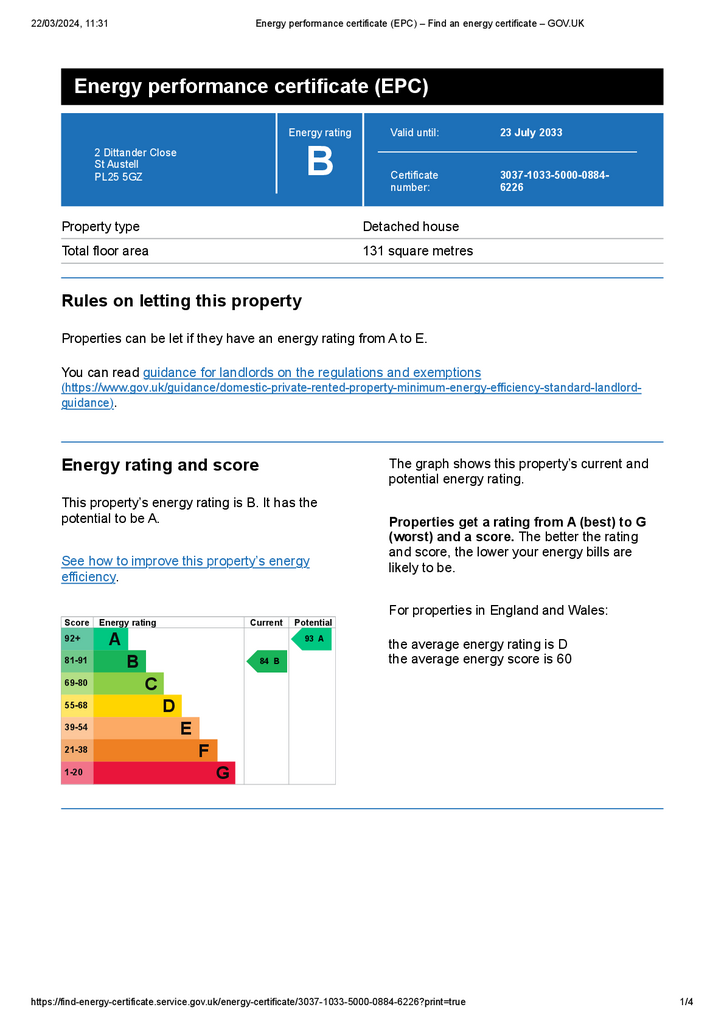4 bedroom detached house for sale
Dittander Close, St Austell PL25detached house
bedrooms
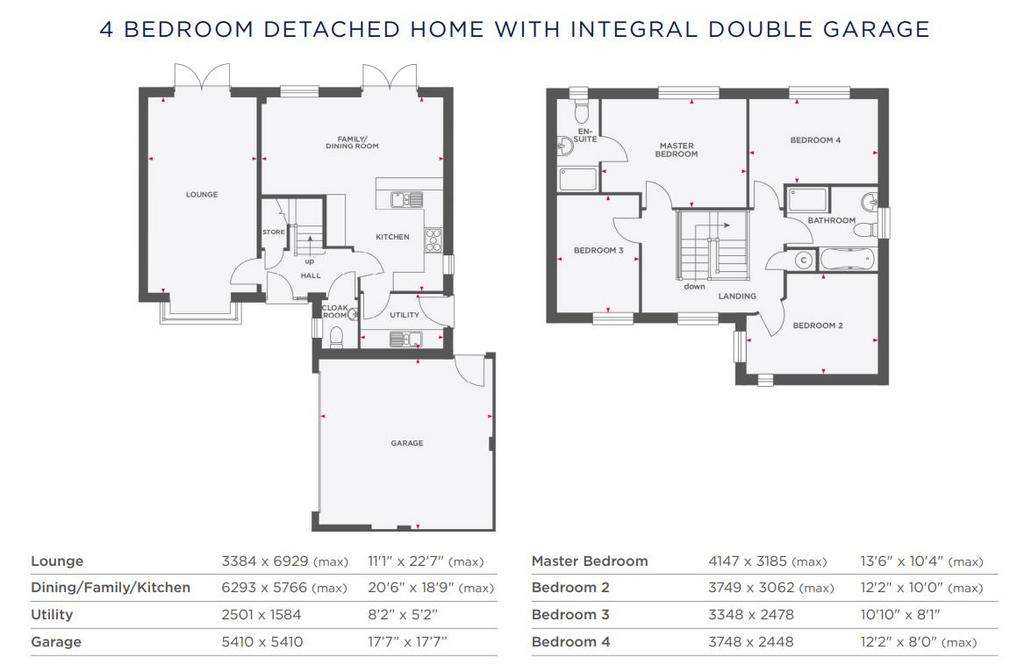
Property photos

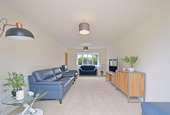
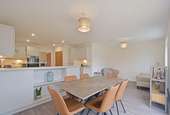
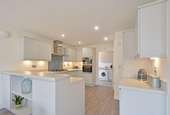
+27
Property description
CONTEMPORARY ENERGY EFFICIENT FAMILY HOME, SET WITHIN A GENEROUS PLOT, ARGUABLY IN ONE OF THE BEST POSITIONS, TUCKED AWAY ON THE FRINGES of this new POPULAR DEVELOPMENT. enjoying COUNTRYSIDE VIEWS. The development is within the CONVENIENT WESTERN SIDE of the town, AVOIDING THE HIGH TRAFFIC AREAS, CLOSE TO THE TOWN, AMENITIES & POPULAR SCHOOLS.
This executive style home offers GENEROUS GARDEN, DOUBLE GARAGE, OFF ROAD PARKING, 4 DOUBLE BEDROOMS, & 2 BATHROOMS one being the EN-SUITE MASTER BEDROOM, INCREDIBLE LIVING SPACE including OPEN PLAN CONTEMPORARY KITCHEN/DINER/LIVING AREA, UTILITY & SEPARATE LOUNGE.
PROPERTY:
The property is sure to tick all the boxes of those seeking a modern family home in a super location, well deserving of an early internal inspection! The property was built in August 2023 and has the remainder of the NHBC guarantee in place. This beautiful home feels spacious and light thanks to the generous entrance hall, landing & rooms sizes. It offers incredible living space with the open plan kitchen/dining/living area being the hub of the home and a great place for the family to come together and great entertaining space.
Accommodation on the ground floor comprises of a cloakroom/WC, as stated a generously proportioned and beautifully appointed high quality kitchen/dining/living area. The current vendor upgraded the kitchen, it offers high quality worktops and upstands, a range of quality base and wall cabinets, integrated dishwasher, fridge freezer and built in oven, 5 ring gas hob with extractor over, inset sink with mixer tap over, space for a dining table and sofa with French doors leading out to the terrace.
There is a door out from the kitchen to the utility area which encloses the washing machine and tumble drier with an external door out to the pathway leading to the terrace and access to the garage.
The large living room is dual aspect, is light airy with again French doors leading out to the terrace.
Stairs from the hallway rise to the spacious gallery landing on the first floor where you will find four double bedrooms, one being the master bedroom with en-suite and to complete this floor, the contemporary bathroom with separate shower and bath.
EXTERNALLY:
Externally, as stated the property is in a great position, tucked away with countryside views to the front, it is one of the larger plots on the development so the rear garden is of generous size, with side garden, large paved terrace and steps down to a generous lawned area.
The property has the benefit of a double garage with light and power and driveway for 4 vehicles.
LOCATION:
The property is just a short distance from the town and amenities on offer, aswell as close to and within the catchment area of the popular Primary school, St Mewan.
Being on the western side of St. Austell the location suits those looking for easy access out of St Austell, for work or general travel around Cornwall, as you avoid the high traffic areas. Making easier for Truro, the A30 & NORTH COAST..
The market town of St. Austell has an excellent range of everyday facilities including banks, building societies, shops, supermarket, schools, golf course, cinema, pubs and restaurants.
There is a mainline railway link to London Paddington and Newquay airport is within half an hour. Being located on the western side of the town it is only a short drive to the Cathedral city of Truro and great if looking to enjoy the North and South Cornish coast.
TENURE: Freehold
SERVICES: Mains water, drainage, electricity and gas.
HEATING & GLAZING: UPVC double glazing & mains gas.
Council Tax Band: E
Tenure: Freehold
This executive style home offers GENEROUS GARDEN, DOUBLE GARAGE, OFF ROAD PARKING, 4 DOUBLE BEDROOMS, & 2 BATHROOMS one being the EN-SUITE MASTER BEDROOM, INCREDIBLE LIVING SPACE including OPEN PLAN CONTEMPORARY KITCHEN/DINER/LIVING AREA, UTILITY & SEPARATE LOUNGE.
PROPERTY:
The property is sure to tick all the boxes of those seeking a modern family home in a super location, well deserving of an early internal inspection! The property was built in August 2023 and has the remainder of the NHBC guarantee in place. This beautiful home feels spacious and light thanks to the generous entrance hall, landing & rooms sizes. It offers incredible living space with the open plan kitchen/dining/living area being the hub of the home and a great place for the family to come together and great entertaining space.
Accommodation on the ground floor comprises of a cloakroom/WC, as stated a generously proportioned and beautifully appointed high quality kitchen/dining/living area. The current vendor upgraded the kitchen, it offers high quality worktops and upstands, a range of quality base and wall cabinets, integrated dishwasher, fridge freezer and built in oven, 5 ring gas hob with extractor over, inset sink with mixer tap over, space for a dining table and sofa with French doors leading out to the terrace.
There is a door out from the kitchen to the utility area which encloses the washing machine and tumble drier with an external door out to the pathway leading to the terrace and access to the garage.
The large living room is dual aspect, is light airy with again French doors leading out to the terrace.
Stairs from the hallway rise to the spacious gallery landing on the first floor where you will find four double bedrooms, one being the master bedroom with en-suite and to complete this floor, the contemporary bathroom with separate shower and bath.
EXTERNALLY:
Externally, as stated the property is in a great position, tucked away with countryside views to the front, it is one of the larger plots on the development so the rear garden is of generous size, with side garden, large paved terrace and steps down to a generous lawned area.
The property has the benefit of a double garage with light and power and driveway for 4 vehicles.
LOCATION:
The property is just a short distance from the town and amenities on offer, aswell as close to and within the catchment area of the popular Primary school, St Mewan.
Being on the western side of St. Austell the location suits those looking for easy access out of St Austell, for work or general travel around Cornwall, as you avoid the high traffic areas. Making easier for Truro, the A30 & NORTH COAST..
The market town of St. Austell has an excellent range of everyday facilities including banks, building societies, shops, supermarket, schools, golf course, cinema, pubs and restaurants.
There is a mainline railway link to London Paddington and Newquay airport is within half an hour. Being located on the western side of the town it is only a short drive to the Cathedral city of Truro and great if looking to enjoy the North and South Cornish coast.
TENURE: Freehold
SERVICES: Mains water, drainage, electricity and gas.
HEATING & GLAZING: UPVC double glazing & mains gas.
Council Tax Band: E
Tenure: Freehold
Interested in this property?
Council tax
First listed
Over a month agoEnergy Performance Certificate
Dittander Close, St Austell PL25
Marketed by
Cornish Bricks - Truro 22 Pydar Street Truro TR1 2AYPlacebuzz mortgage repayment calculator
Monthly repayment
The Est. Mortgage is for a 25 years repayment mortgage based on a 10% deposit and a 5.5% annual interest. It is only intended as a guide. Make sure you obtain accurate figures from your lender before committing to any mortgage. Your home may be repossessed if you do not keep up repayments on a mortgage.
Dittander Close, St Austell PL25 - Streetview
DISCLAIMER: Property descriptions and related information displayed on this page are marketing materials provided by Cornish Bricks - Truro. Placebuzz does not warrant or accept any responsibility for the accuracy or completeness of the property descriptions or related information provided here and they do not constitute property particulars. Please contact Cornish Bricks - Truro for full details and further information.





