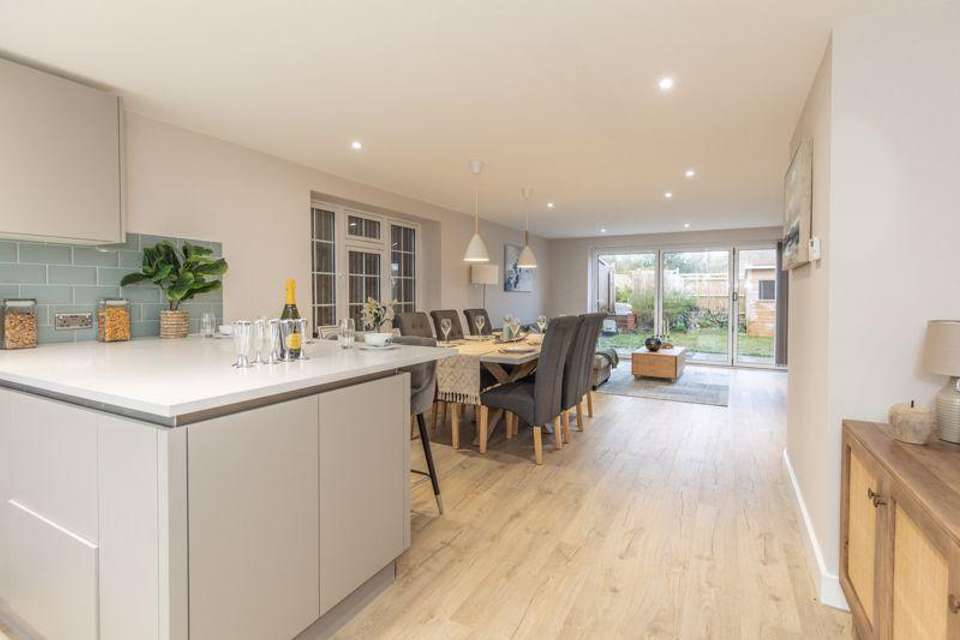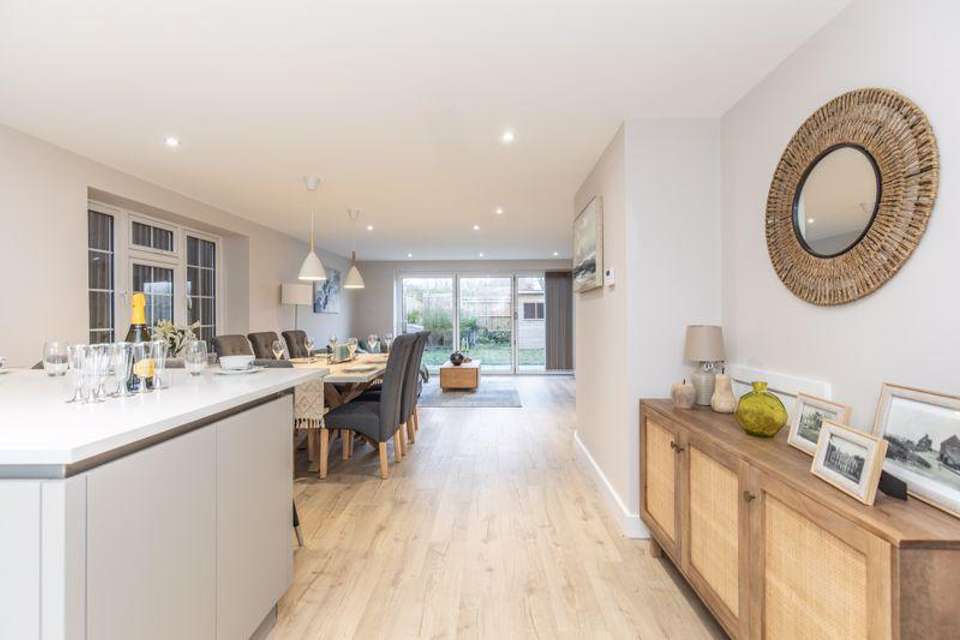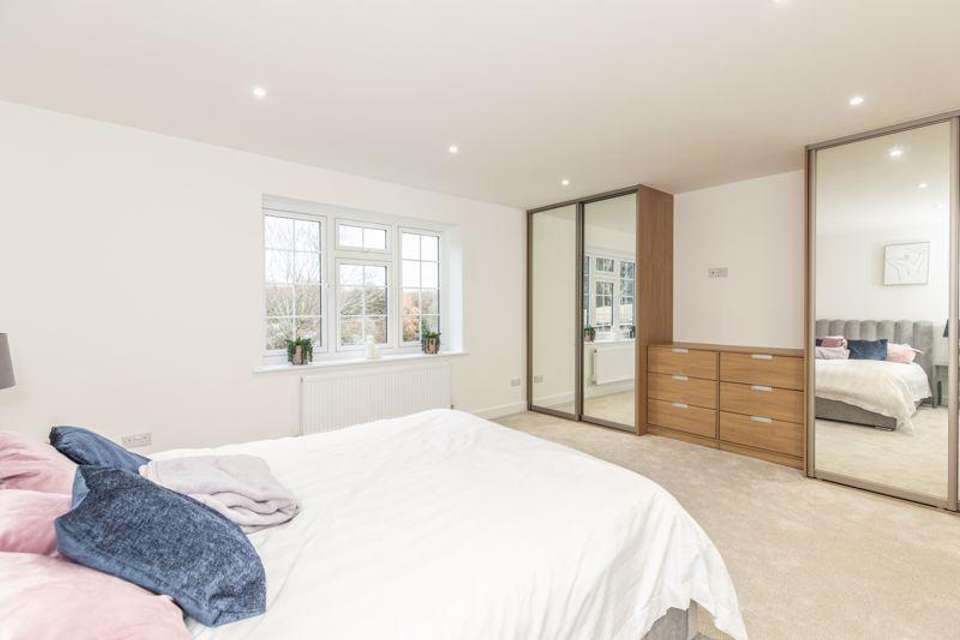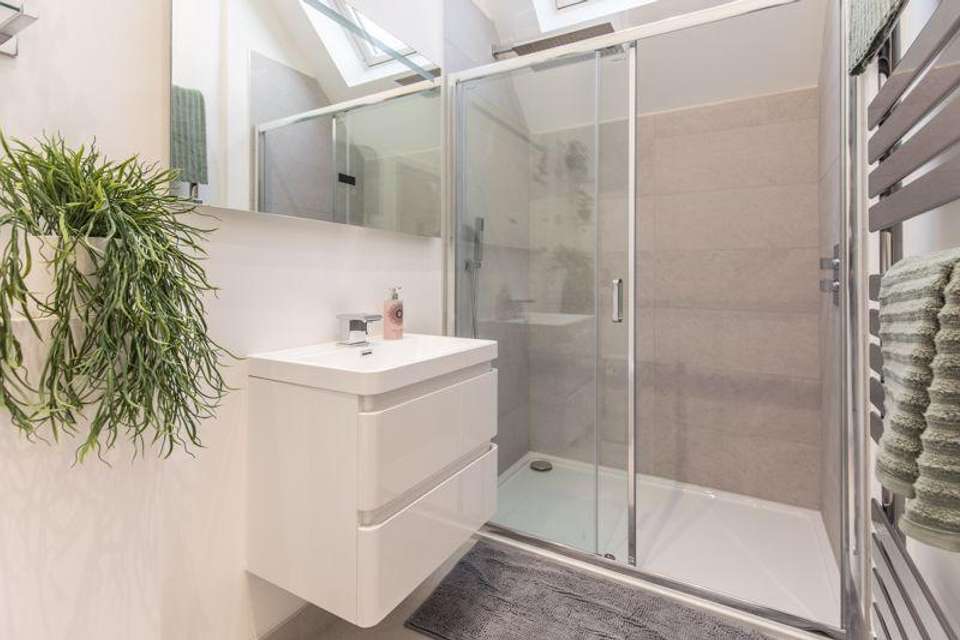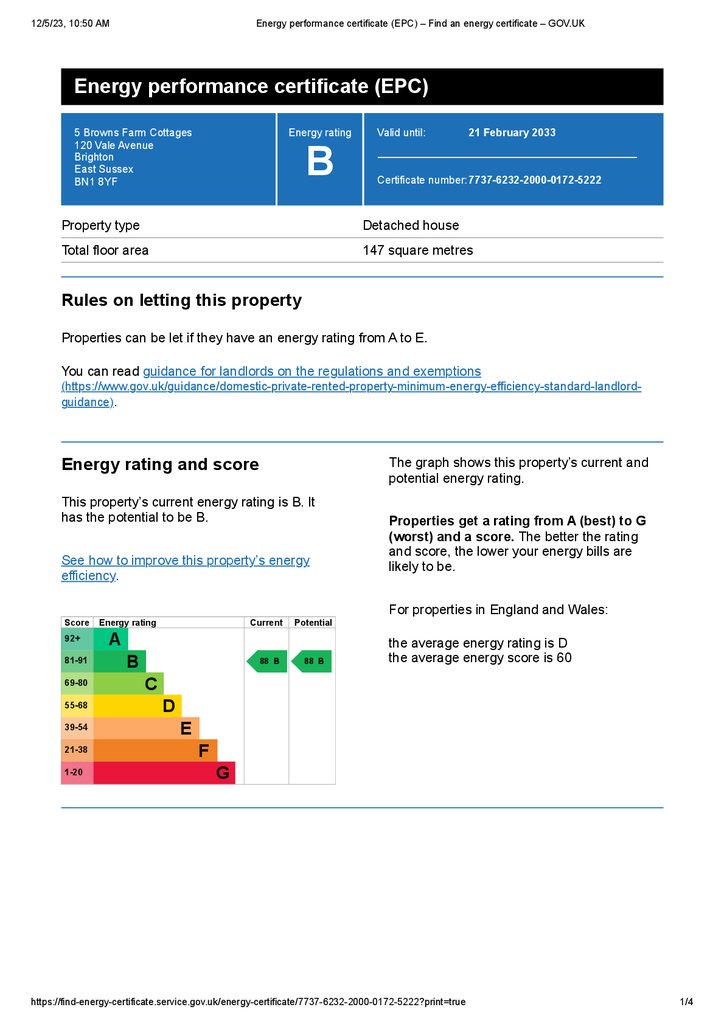4 bedroom detached house for sale
Vale Avenue, Patchamdetached house
bedrooms
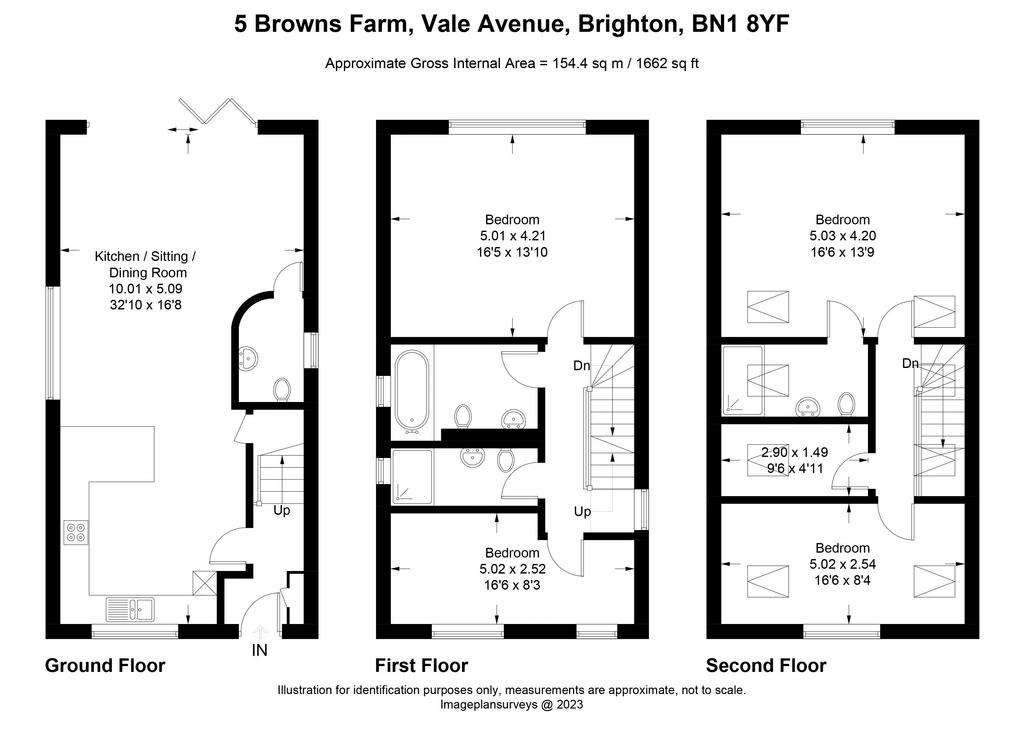
Property photos

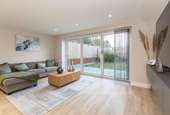


+27
Property description
Guide Price £650,000 - £675,000
A brand new detached family house situated on an elevated ridge with wonderful views, benefiting from eco-sustainable features and off street parking
Patcham is a vibrant village with a bustling High Street and a range of shops and amenities including a Co-Op, cafes, public houses and restaurants. The centre of Brighton can be reached easily via private or public transport and showcases a comprehensive array of world class shopping, arts, culture and dining. There is also a range of revered state and private schools locally.
Situated on the northern ridge of Patcham, this wonderful new build home with a 10 years ‘Build Zone’ warranty, is arranged over 3 floors and benefits from glorious views over Brighton and towards the South Downs. In line with the modern day lifestyle, the ground floor is arranged in an open plan fashion, benefiting from solid oak flooring throughout and large bi-fold doors opening out onto the rear patio. The kitchen with modern units has a range of integrated appliances and finished with stylish quartz worksurfaces. There are 2 bedrooms on the first floor along with a modern fitted family shower room and a modern fitted family bathroom. Stairs lead to the second floor where a study and 2 further bedrooms reside, including the wonderfully light vaulted principal bedroom serviced by an en-suite shower room. The rear garden has a paved patio adjoining the property leading to lawn along with well stocked plant beds. A designated parking space resides at the rear of the property which is wired ready for an electric vehicle charging station and there is also the benefit of PV solar panels.
KITCHEN
Modern wall and base units
Quartz worksurfaces
Inset stainless steel sink
Fitted ‘Neff’ 4 ring electric induction hob with extractor fan over
Fitted Fridge freezer
Integrated ‘Hoover’ dishwasher
Integrated ‘Hoover’ washing machine
BATHROOMS
Family bathroom, shower room and en-suite shower room benefiting from fully fitted white suite comprising a panelled bath, fully tiled shower cubicles with wall mounted showers and hand shower attachments, Low level w.c. suites, modern wash hand basin and heated ladder style towel radiators.
SPECIFICATION
Wall mounted ‘Ideal’ boiler
PV solar panels
Wired ready for an EV charging station
EXTERNAL
The property is approached via steps leading up to the front door. A paved patio adjoins the rear of the property leading to lawn bordered by well stocked shrub and plant beds. There is a sizable timber garden shed benefiting from light and power. There is a designated parking space in the communal drive at the rear for the property wired ready for an EV charging station.
NB - Photos represent the show home
Please note, as this property is part of a private development, an annual charge will be payable for the upkeep of the shared/communal areas.
Tenure: Freehold
A brand new detached family house situated on an elevated ridge with wonderful views, benefiting from eco-sustainable features and off street parking
Patcham is a vibrant village with a bustling High Street and a range of shops and amenities including a Co-Op, cafes, public houses and restaurants. The centre of Brighton can be reached easily via private or public transport and showcases a comprehensive array of world class shopping, arts, culture and dining. There is also a range of revered state and private schools locally.
Situated on the northern ridge of Patcham, this wonderful new build home with a 10 years ‘Build Zone’ warranty, is arranged over 3 floors and benefits from glorious views over Brighton and towards the South Downs. In line with the modern day lifestyle, the ground floor is arranged in an open plan fashion, benefiting from solid oak flooring throughout and large bi-fold doors opening out onto the rear patio. The kitchen with modern units has a range of integrated appliances and finished with stylish quartz worksurfaces. There are 2 bedrooms on the first floor along with a modern fitted family shower room and a modern fitted family bathroom. Stairs lead to the second floor where a study and 2 further bedrooms reside, including the wonderfully light vaulted principal bedroom serviced by an en-suite shower room. The rear garden has a paved patio adjoining the property leading to lawn along with well stocked plant beds. A designated parking space resides at the rear of the property which is wired ready for an electric vehicle charging station and there is also the benefit of PV solar panels.
KITCHEN
Modern wall and base units
Quartz worksurfaces
Inset stainless steel sink
Fitted ‘Neff’ 4 ring electric induction hob with extractor fan over
Fitted Fridge freezer
Integrated ‘Hoover’ dishwasher
Integrated ‘Hoover’ washing machine
BATHROOMS
Family bathroom, shower room and en-suite shower room benefiting from fully fitted white suite comprising a panelled bath, fully tiled shower cubicles with wall mounted showers and hand shower attachments, Low level w.c. suites, modern wash hand basin and heated ladder style towel radiators.
SPECIFICATION
Wall mounted ‘Ideal’ boiler
PV solar panels
Wired ready for an EV charging station
EXTERNAL
The property is approached via steps leading up to the front door. A paved patio adjoins the rear of the property leading to lawn bordered by well stocked shrub and plant beds. There is a sizable timber garden shed benefiting from light and power. There is a designated parking space in the communal drive at the rear for the property wired ready for an EV charging station.
NB - Photos represent the show home
Please note, as this property is part of a private development, an annual charge will be payable for the upkeep of the shared/communal areas.
Tenure: Freehold
Interested in this property?
Council tax
First listed
3 weeks agoEnergy Performance Certificate
Vale Avenue, Patcham
Marketed by
Chatt Estates - Ditchling 34 High Street Ditchling BN6 8TAPlacebuzz mortgage repayment calculator
Monthly repayment
The Est. Mortgage is for a 25 years repayment mortgage based on a 10% deposit and a 5.5% annual interest. It is only intended as a guide. Make sure you obtain accurate figures from your lender before committing to any mortgage. Your home may be repossessed if you do not keep up repayments on a mortgage.
Vale Avenue, Patcham - Streetview
DISCLAIMER: Property descriptions and related information displayed on this page are marketing materials provided by Chatt Estates - Ditchling. Placebuzz does not warrant or accept any responsibility for the accuracy or completeness of the property descriptions or related information provided here and they do not constitute property particulars. Please contact Chatt Estates - Ditchling for full details and further information.












