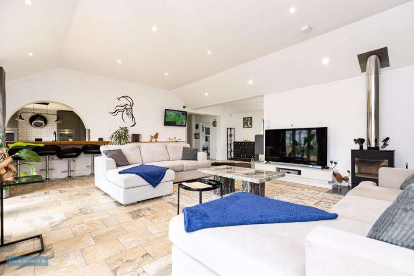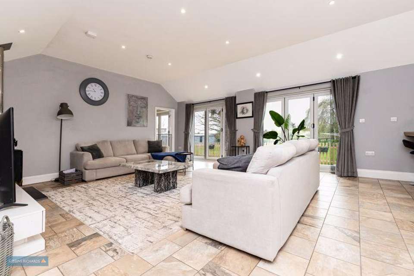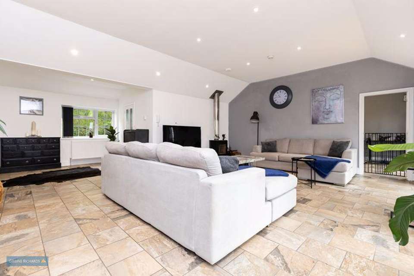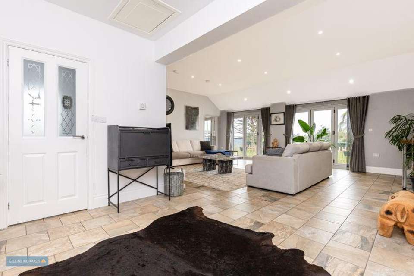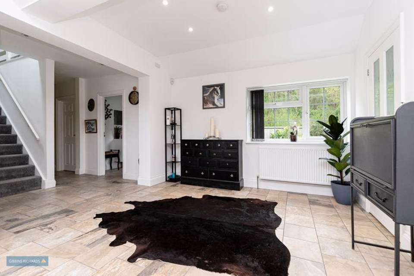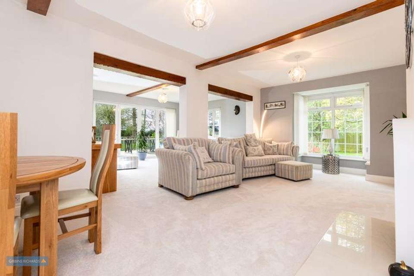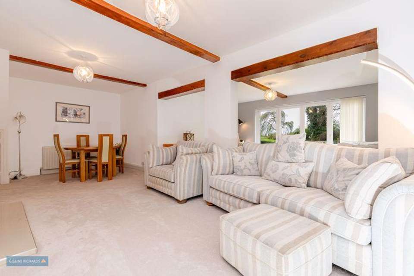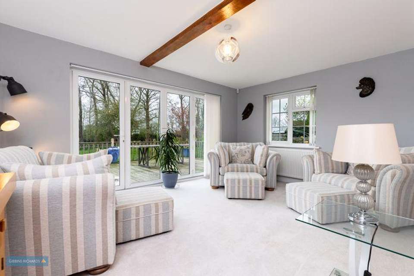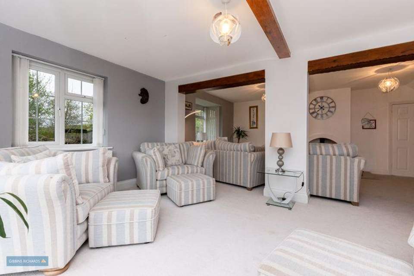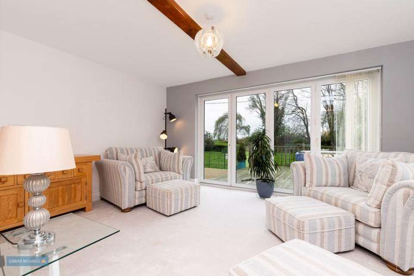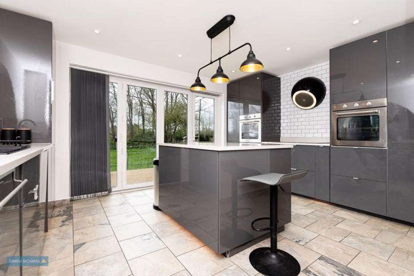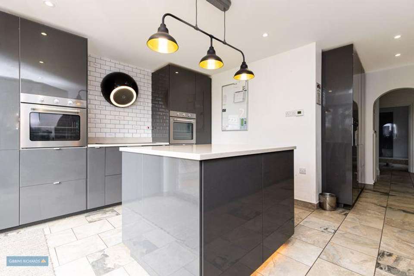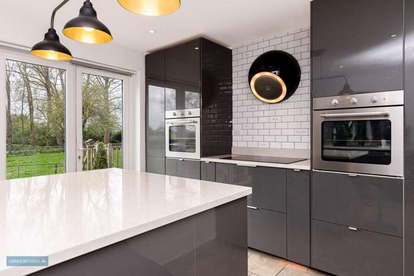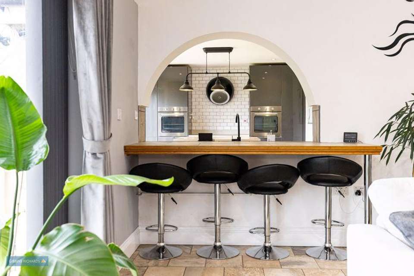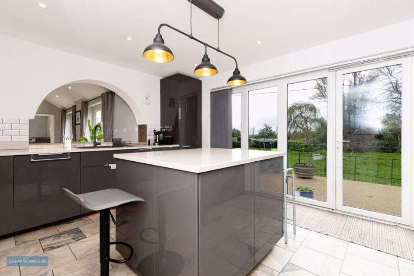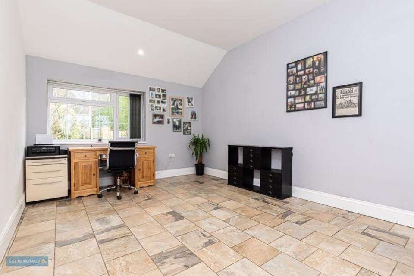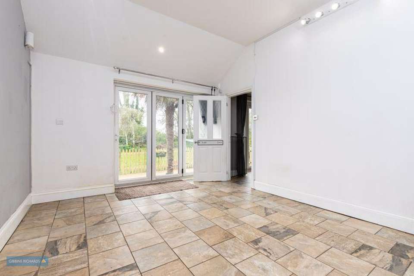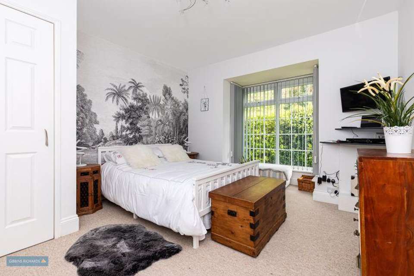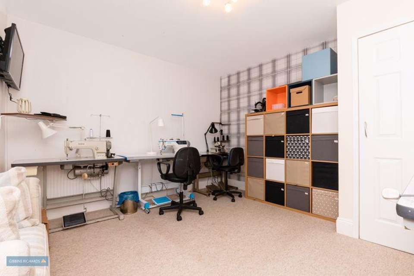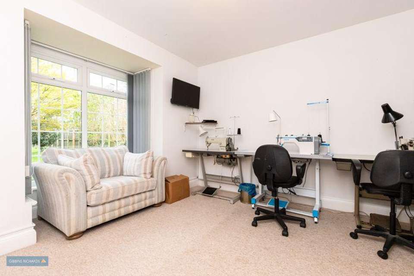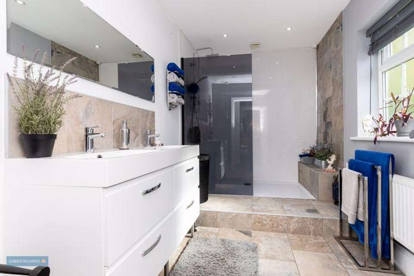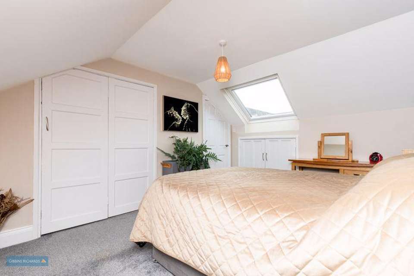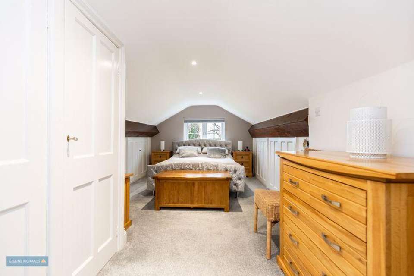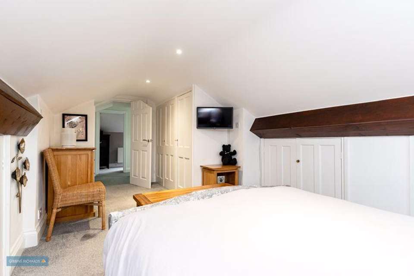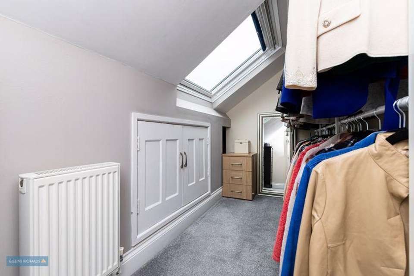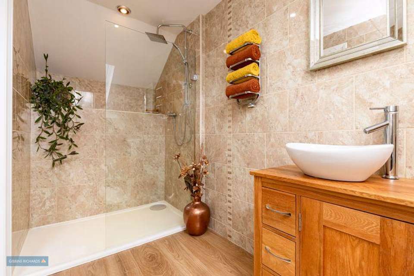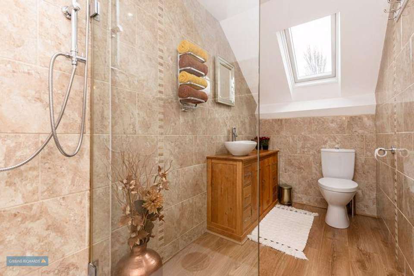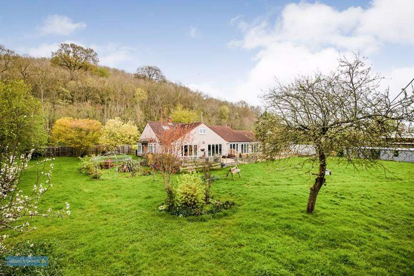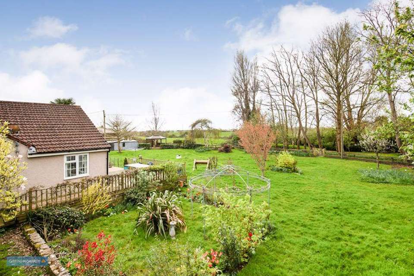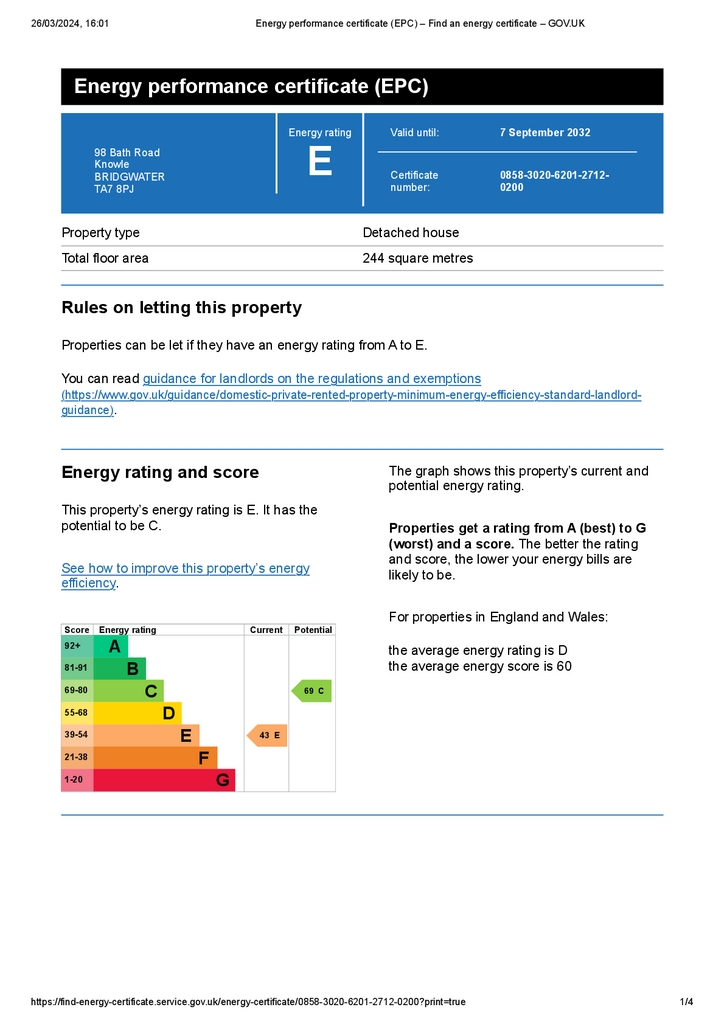5 bedroom detached house for sale
Knowle, Nr. Bridgwaterdetached house
bedrooms
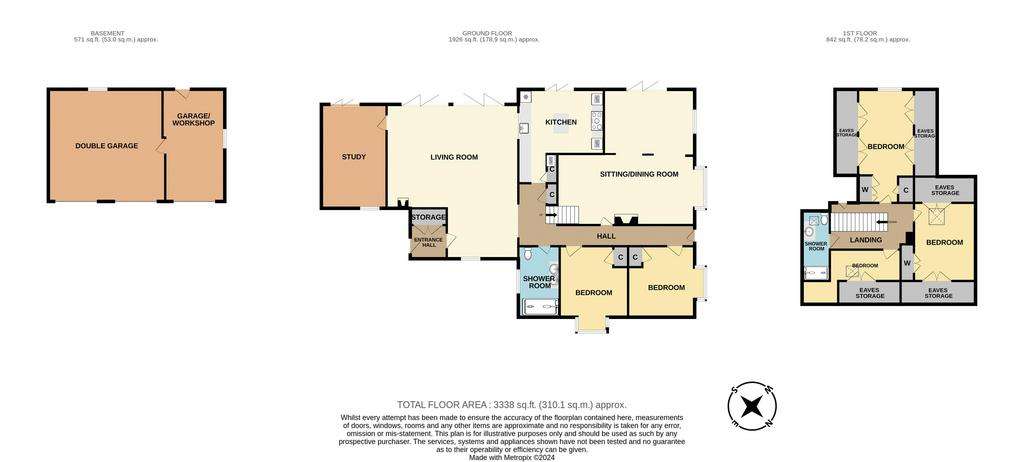
Property photos

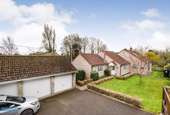
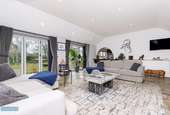
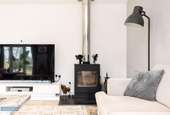
+31
Property description
A most spacious, detached chalet bungalow set in large mature gardens which back onto fields. Versatile and contemporary style accommodation includes, a spacious open plan sitting/dining room including multi-fuel fire, large living room with multi-fuel fire, separate study, two ground floor bedrooms and shower room, three first floor bedrooms and shower room. Secure entry gates, multiple off road parking, triple garage and approximately 3/4 acre plot. Internal viewing highly recommended. Energy Rating: E
Reception Hall
Sitting Room - 25' 10'' x 12' 0'' (7.87m x 3.65m)
Feature multi-fuel fire. Opening to;
Dining Room - 15' 5'' x 11' 0'' (4.70m x 3.35m)
With bi-folding doors to garden.
Kitchen - 14' 10'' x 10' 11'' (4.52m x 3.32m)
Comprehensively fitted with an attractive range of floor units with granite worktops. Fitted matching cupboards. Various built-in appliances to include two fan ovens, induction hob, microwave/steamer, fridge/freezer, dishwasher. Underfloor heating. Bi-folding doors to rear garden.
Living Room - 26' 2'' x 22' 5'' (7.97m x 6.83m) (max)
Feature multi-fuel fire. Bi-folding doors to garden.
Study - 17' 8'' x 11' 2'' (5.38m x 3.40m)
Bi-folding doors.
Bedroom 2 - 14' 5'' x 11' 5'' (4.39m x 3.48m)
Fitted wardrobe unit.
Bedroom 3 - 12' 0'' x 11' 5'' (3.65m x 3.48m)
Fitted wardrobes.
Shower Room
Walk-in shower, twin wash basins, WC.
First Floor Landing
Bedroom 1 - 19' 5'' x 9' 10'' (5.91m x 2.99m)
Fitted wardrobes. Ample eaves storage. Rural views.
Bedroom 4 - 13' 2'' x 10' 5'' (4.01m x 3.17m)
Fitted wardrobe. Ample eaves storage.
Dressing Room/Bedroom 5 - 12' 2'' x 5' 2'' (3.71m x 1.57m)
Eaves storage.
Shower Room
Walk-in shower, WC and wash basin.
Outside
Double electronically controlled gates lead onto a large driveway which provides multiple off road parking. Access to a triple garage which has been partially divided and benefits from light, power and plumbing. Access to the rear garden which benefits from a outside shower unit - perfect for cleaning dogs or welly boots! Semi-enclosed sun terrace, extensive lawn with various fruit trees, shrubs and array of sheds, outbuildings with light and power. Corner pergola seating area, small wooded copse and direct access to farm land to the rear which provides pleasant walks along the banks of King Sedgemoor Drain.
Council Tax Band: E
Tenure: Freehold
Reception Hall
Sitting Room - 25' 10'' x 12' 0'' (7.87m x 3.65m)
Feature multi-fuel fire. Opening to;
Dining Room - 15' 5'' x 11' 0'' (4.70m x 3.35m)
With bi-folding doors to garden.
Kitchen - 14' 10'' x 10' 11'' (4.52m x 3.32m)
Comprehensively fitted with an attractive range of floor units with granite worktops. Fitted matching cupboards. Various built-in appliances to include two fan ovens, induction hob, microwave/steamer, fridge/freezer, dishwasher. Underfloor heating. Bi-folding doors to rear garden.
Living Room - 26' 2'' x 22' 5'' (7.97m x 6.83m) (max)
Feature multi-fuel fire. Bi-folding doors to garden.
Study - 17' 8'' x 11' 2'' (5.38m x 3.40m)
Bi-folding doors.
Bedroom 2 - 14' 5'' x 11' 5'' (4.39m x 3.48m)
Fitted wardrobe unit.
Bedroom 3 - 12' 0'' x 11' 5'' (3.65m x 3.48m)
Fitted wardrobes.
Shower Room
Walk-in shower, twin wash basins, WC.
First Floor Landing
Bedroom 1 - 19' 5'' x 9' 10'' (5.91m x 2.99m)
Fitted wardrobes. Ample eaves storage. Rural views.
Bedroom 4 - 13' 2'' x 10' 5'' (4.01m x 3.17m)
Fitted wardrobe. Ample eaves storage.
Dressing Room/Bedroom 5 - 12' 2'' x 5' 2'' (3.71m x 1.57m)
Eaves storage.
Shower Room
Walk-in shower, WC and wash basin.
Outside
Double electronically controlled gates lead onto a large driveway which provides multiple off road parking. Access to a triple garage which has been partially divided and benefits from light, power and plumbing. Access to the rear garden which benefits from a outside shower unit - perfect for cleaning dogs or welly boots! Semi-enclosed sun terrace, extensive lawn with various fruit trees, shrubs and array of sheds, outbuildings with light and power. Corner pergola seating area, small wooded copse and direct access to farm land to the rear which provides pleasant walks along the banks of King Sedgemoor Drain.
Council Tax Band: E
Tenure: Freehold
Interested in this property?
Council tax
First listed
Over a month agoEnergy Performance Certificate
Knowle, Nr. Bridgwater
Marketed by
Gibbins Richards - Bridgwater 17 High Street Bridgwater TA6 3BEPlacebuzz mortgage repayment calculator
Monthly repayment
The Est. Mortgage is for a 25 years repayment mortgage based on a 10% deposit and a 5.5% annual interest. It is only intended as a guide. Make sure you obtain accurate figures from your lender before committing to any mortgage. Your home may be repossessed if you do not keep up repayments on a mortgage.
Knowle, Nr. Bridgwater - Streetview
DISCLAIMER: Property descriptions and related information displayed on this page are marketing materials provided by Gibbins Richards - Bridgwater. Placebuzz does not warrant or accept any responsibility for the accuracy or completeness of the property descriptions or related information provided here and they do not constitute property particulars. Please contact Gibbins Richards - Bridgwater for full details and further information.





