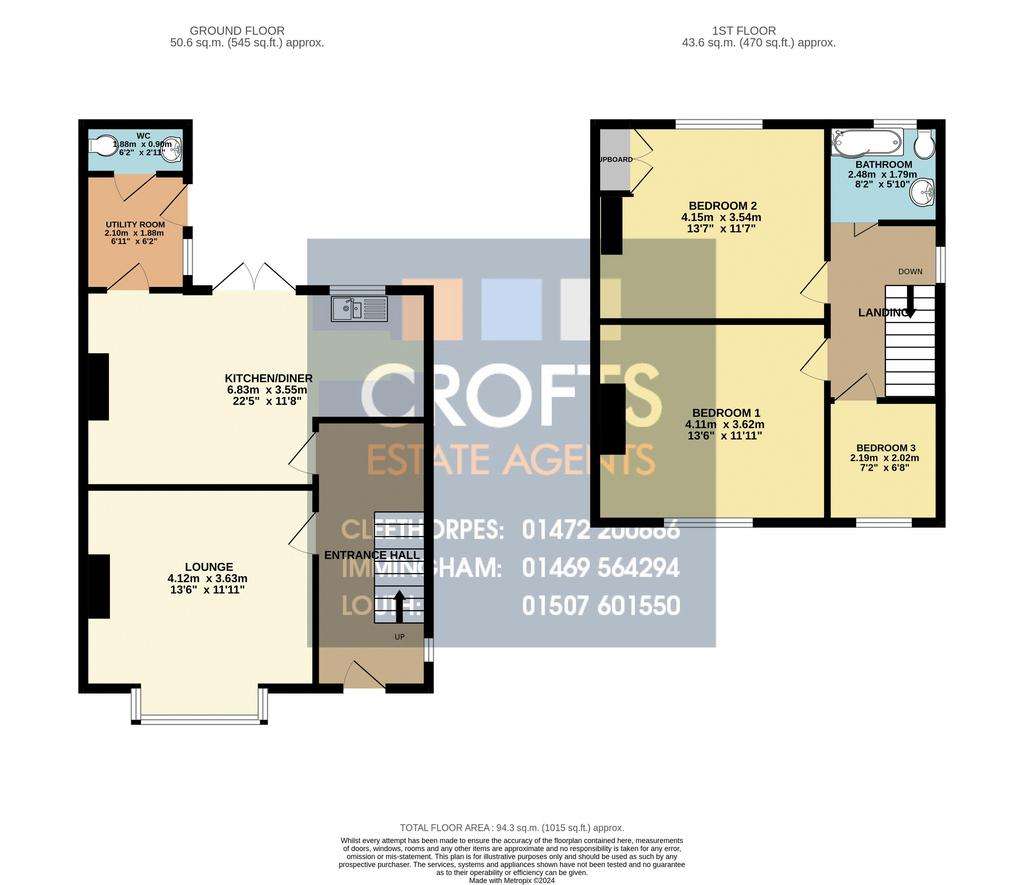3 bedroom end of terrace house for sale
LOUTH ROAD, SCARTHOterraced house
bedrooms

Property photos




+5
Property description
NO FORWARD CHAIN. End terrace, rear garden, kitchen-diner, lounge, WC, utility, three bedrooms, bathroom, front and rear garden. Ideal for first time buyer, family or investor, would rent for approx £775 pcm. Nearby to a wide variety of local amenities with the village of Scartho being well served and also good schools for children of all ages. uPVC double glazing with many windows replaced since 2020, gas central heating and also a full re-wire.
Entrance Hall
Entering the property reveals a window to the side elevation, coving to the ceiling, a radiator and laminate flooring.
Lounge - 11' 11'' x 13' 6'' (3.63m x 4.12m)
The lounge has a bay window to the front elevation, coving to the ceiling, a radiator and a carpeted floor.
Kitchen/Diner - 11' 8'' x 22' 5'' (3.55m x 6.83m)
The kitchen-diner has a window and French doors to the rear elevation, a radiator and both laminate and vinyl flooring. There is also a range of fitted units with a one and a half sink and drainer and a good space for a dining table and chairs.
Utility room - 6' 11'' x 6' 2'' (2.10m x 1.88m)
The utility room has a window and door to the side elevation, laminate flooring and plumbing for a washing machine.
WC - 2' 11'' x 6' 2'' (0.90m x 1.88m)
The WC has vinyl flooring, a WC and basin.
First Floor Landing
With a window to the side elevation, coving to the ceiling and a carpeted floor.
Bedroom One - 11' 11'' x 13' 6'' (3.62m x 4.11m)
Bedroom one has a window to the front elevation, coving to the ceiling, a radiator and a carpeted floor.
Bedroom Two - 11' 7'' x 13' 7'' (3.54m x 4.15m)
Bedroom two has a window to the rear elevation, coving to the ceiling, a radiator and a carpeted floor. There is also a built in cupboard.
Bedroom Three - 7' 2'' x 6' 8'' (2.19m x 2.02m)
Bedroom three has a window to the front elevation, coving to the ceiling, a radiator and a carpeted floor. There is also access to the loft.
Bathroom - 5' 10'' x 8' 2'' (1.79m x 2.48m)
The bathroom has an opaque window to the rear elevation, coving to the ceiling, a radiator and a carpeted floor. There is also a white suite with a WC, basin and a P shaped bath with a glass screen and mains shower.
Outside
With low maintenance gardens to both the front and rear.
Council Tax Band: B
Tenure: Freehold
Entrance Hall
Entering the property reveals a window to the side elevation, coving to the ceiling, a radiator and laminate flooring.
Lounge - 11' 11'' x 13' 6'' (3.63m x 4.12m)
The lounge has a bay window to the front elevation, coving to the ceiling, a radiator and a carpeted floor.
Kitchen/Diner - 11' 8'' x 22' 5'' (3.55m x 6.83m)
The kitchen-diner has a window and French doors to the rear elevation, a radiator and both laminate and vinyl flooring. There is also a range of fitted units with a one and a half sink and drainer and a good space for a dining table and chairs.
Utility room - 6' 11'' x 6' 2'' (2.10m x 1.88m)
The utility room has a window and door to the side elevation, laminate flooring and plumbing for a washing machine.
WC - 2' 11'' x 6' 2'' (0.90m x 1.88m)
The WC has vinyl flooring, a WC and basin.
First Floor Landing
With a window to the side elevation, coving to the ceiling and a carpeted floor.
Bedroom One - 11' 11'' x 13' 6'' (3.62m x 4.11m)
Bedroom one has a window to the front elevation, coving to the ceiling, a radiator and a carpeted floor.
Bedroom Two - 11' 7'' x 13' 7'' (3.54m x 4.15m)
Bedroom two has a window to the rear elevation, coving to the ceiling, a radiator and a carpeted floor. There is also a built in cupboard.
Bedroom Three - 7' 2'' x 6' 8'' (2.19m x 2.02m)
Bedroom three has a window to the front elevation, coving to the ceiling, a radiator and a carpeted floor. There is also access to the loft.
Bathroom - 5' 10'' x 8' 2'' (1.79m x 2.48m)
The bathroom has an opaque window to the rear elevation, coving to the ceiling, a radiator and a carpeted floor. There is also a white suite with a WC, basin and a P shaped bath with a glass screen and mains shower.
Outside
With low maintenance gardens to both the front and rear.
Council Tax Band: B
Tenure: Freehold
Interested in this property?
Council tax
First listed
3 weeks agoLOUTH ROAD, SCARTHO
Marketed by
Crofts Estate Agents - Cleethorpes 62 St Peters Avenue Cleethorpes DN35 8HPCall agent on 01472 200666
Placebuzz mortgage repayment calculator
Monthly repayment
The Est. Mortgage is for a 25 years repayment mortgage based on a 10% deposit and a 5.5% annual interest. It is only intended as a guide. Make sure you obtain accurate figures from your lender before committing to any mortgage. Your home may be repossessed if you do not keep up repayments on a mortgage.
LOUTH ROAD, SCARTHO - Streetview
DISCLAIMER: Property descriptions and related information displayed on this page are marketing materials provided by Crofts Estate Agents - Cleethorpes. Placebuzz does not warrant or accept any responsibility for the accuracy or completeness of the property descriptions or related information provided here and they do not constitute property particulars. Please contact Crofts Estate Agents - Cleethorpes for full details and further information.









