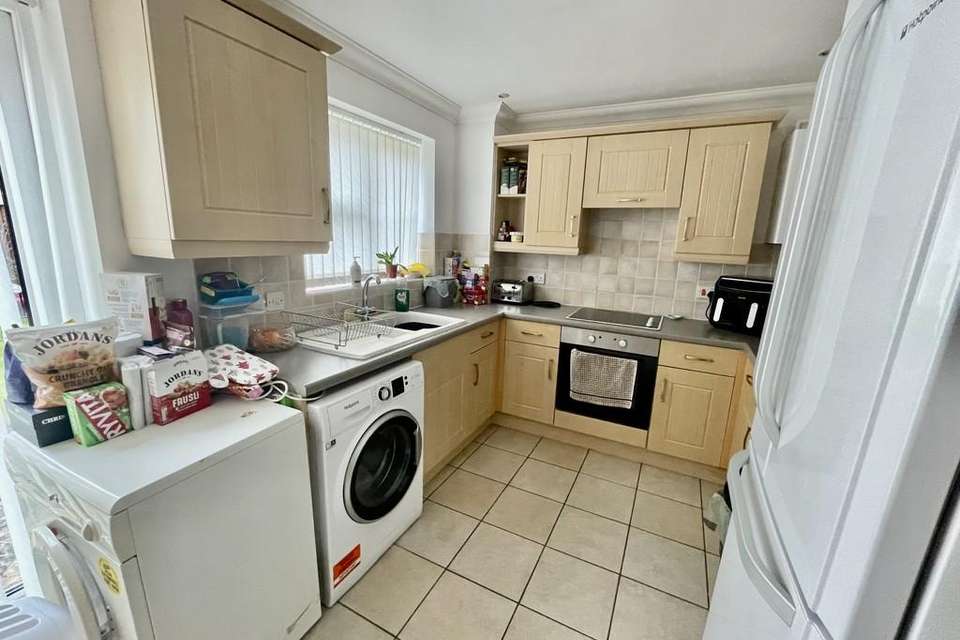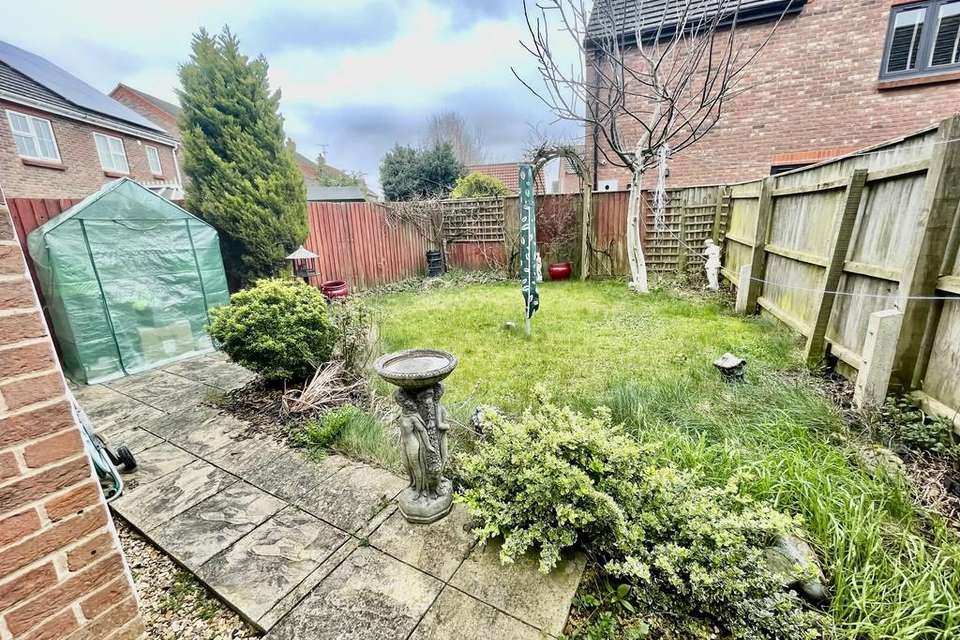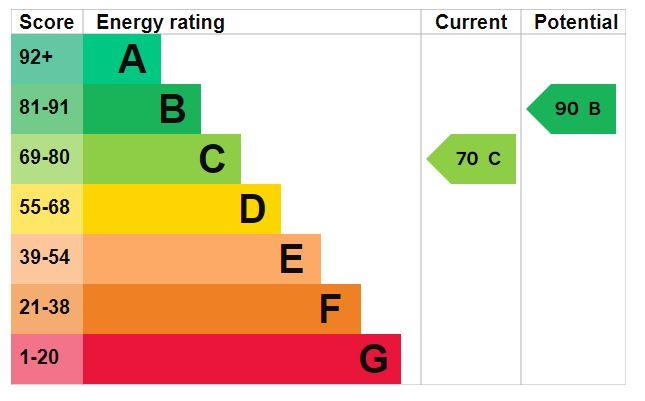2 bedroom semi-detached house for sale
Strawberry Fields Drive, Holbeach St Markssemi-detached house
bedrooms
Property photos




+6
Property description
ACCOMMODATION Open porch with obscure leaded UPVC double glazed door leading into:
ENTRANCE LOBBY 3' 10" x 4' 5" (1.18m x 1.36m) Skimmed and coved ceiling, inset LED lighting, laminate flooring, electric consumer unit board, door into:
LOUNGE 13' 10" x 14' 6" (4.23m x 4.44m) UPVC double glazed window to the front elevation, skimmed and coved ceiling, decorative ceiling rose, centre light point, double radiator, laminate flooring, TV point, staircase rising to first floor. Understairs storage area. Glazed door leading into:
KITCHEN DINER 12' 3" x 13' 10" (3.74m x 4.24m) UPVC double glazed window to the rear elevation, UPVC double glazed French doors to the rear elevation, skimmed and coved ceiling, inset LED lighting, tiled flooring, double radiator, fitted with a wide range of base and eye level units, work surfaces over, tiled splashbacks, inset one and a quarter bowl sink with mixer tap, plumbing and space for washing machine, space for fridge freezer, further appliance space, wall mounted HRM Wallstar oil fired boiler, integrated electric ceramic hob, integrated stainless steel electric oven, extractor hood over. Door into:
CLOAKROOM 3' 2" x 7' 3" (0.97m x 2.21m) Obscured UPVC double glazed window to the side elevation, skimmed and coved ceiling, inset LED lighting, tiled flooring, radiator, part tiled walls, fitted with a two piece suite comprising low level WC and wash hand basin with taps.
From the Lounge the staircase rises to:
FIRST FLOOR LANDING 6' 9" x 8' 5" (2.07m x 2.58m) UPVC double glazed window to the side elevation, skimmed and coved ceiling, inset LED lighting, smoke alarm, access to loft space, radiator, storage cupboard off housing hot water cylinder with slatted shelving, door into:
MASTER BEDROOM 12' 0" x 13' 10" (3.66m x 4.22m) UPVC double glazed window to the front elevation, skimmed and coved ceiling, decorative ceiling rose, centre light point, double radiator, BT point, fitted wardrobes into recess.
BEDROOM 2 7' 4" x 11' 3" (2.26m x 3.45m) UPVC double glazed window to the rear elevation, skimmed and coved ceiling, decorative ceiling rose, centre light point, radiator, fitted wardrobes into recess.
BATHROOM 6' 2" x 6' 1" (1.88m x 1.86m) Obscured UPVC double glazed window to the rear elevation, fully tiled walls, extractor fan, laminate flooring, heated towel rail, fitted with a three piece suite comprising low level WC, pedestal wash hand basin with taps and shaver point over, bath with mixer tap and fitted power shower over.
EXTERIOR Front fore-garden laid to lawn with shrub borders and paved pathways. Block paved driveway to the side of the property. Side access gate, oil storage tank, wooden garden shed, paved pathways leading into:
REAR GARDEN External lighting, cold water tap, patio and lawned area with shrub borders. Fenced boundaries to both sides and to the rear elevations.
SERVICES Mains electricity and water. Oil central heating. Drainage is to a treatment plant (currently costing approximately £500 pa - to be confirmed by current vendor).
DIRECTIONS From Spalding proceed in an easterly direction along the A151 to Holbeach proceed into the town centre, turn left into Boston Road South to the roundabout and take the third exit right onto the A17 towards King's Lynn. Take the first tuning on the left into Penny Hill and continue to the T-junction. At the T-junction turn left and then immediately right and continue on this road for approximately three quarters of a mile to the village of Holbeach Bank. Upon reaching the sign for Holbeach Bank, turn right into Middlemarsh Road. Continue on this road for approximately two miles and turn left into Lincoln Lane. Continue to the T-junction and turn right onto St Marks Road. Strawberry Fields Drive is then the next turning on the left.
AMENITIES Holbeach St Marks has limited amenities including a public house, village hall and a primary school. The nearest market town is Holbeach which offers a wide range of banking, commercial, shopping, educational and leisure facilities. Although being in a rural location the A17 is approximately a mile and a quarter in distance which provides access to through to the larger market towns of Spalding, Boston, Wisbech, Kings Lynn and the city of Peterborough, all of which can be easy accessed via road. Peterborough and Kings Lynn both have train services to London's King's Cross.
19 STRAWBERRY FIELDS DRIVE Ideal first time buy/investment property. Well presented, semi-detached property in a village location. Accommodation comprising entrance lobby, lounge, kitchen diner, cloakroom, 2 double bedrooms and bathroom. Off-road parking, gardens to the front and rear. No chain.
ENTRANCE LOBBY 3' 10" x 4' 5" (1.18m x 1.36m) Skimmed and coved ceiling, inset LED lighting, laminate flooring, electric consumer unit board, door into:
LOUNGE 13' 10" x 14' 6" (4.23m x 4.44m) UPVC double glazed window to the front elevation, skimmed and coved ceiling, decorative ceiling rose, centre light point, double radiator, laminate flooring, TV point, staircase rising to first floor. Understairs storage area. Glazed door leading into:
KITCHEN DINER 12' 3" x 13' 10" (3.74m x 4.24m) UPVC double glazed window to the rear elevation, UPVC double glazed French doors to the rear elevation, skimmed and coved ceiling, inset LED lighting, tiled flooring, double radiator, fitted with a wide range of base and eye level units, work surfaces over, tiled splashbacks, inset one and a quarter bowl sink with mixer tap, plumbing and space for washing machine, space for fridge freezer, further appliance space, wall mounted HRM Wallstar oil fired boiler, integrated electric ceramic hob, integrated stainless steel electric oven, extractor hood over. Door into:
CLOAKROOM 3' 2" x 7' 3" (0.97m x 2.21m) Obscured UPVC double glazed window to the side elevation, skimmed and coved ceiling, inset LED lighting, tiled flooring, radiator, part tiled walls, fitted with a two piece suite comprising low level WC and wash hand basin with taps.
From the Lounge the staircase rises to:
FIRST FLOOR LANDING 6' 9" x 8' 5" (2.07m x 2.58m) UPVC double glazed window to the side elevation, skimmed and coved ceiling, inset LED lighting, smoke alarm, access to loft space, radiator, storage cupboard off housing hot water cylinder with slatted shelving, door into:
MASTER BEDROOM 12' 0" x 13' 10" (3.66m x 4.22m) UPVC double glazed window to the front elevation, skimmed and coved ceiling, decorative ceiling rose, centre light point, double radiator, BT point, fitted wardrobes into recess.
BEDROOM 2 7' 4" x 11' 3" (2.26m x 3.45m) UPVC double glazed window to the rear elevation, skimmed and coved ceiling, decorative ceiling rose, centre light point, radiator, fitted wardrobes into recess.
BATHROOM 6' 2" x 6' 1" (1.88m x 1.86m) Obscured UPVC double glazed window to the rear elevation, fully tiled walls, extractor fan, laminate flooring, heated towel rail, fitted with a three piece suite comprising low level WC, pedestal wash hand basin with taps and shaver point over, bath with mixer tap and fitted power shower over.
EXTERIOR Front fore-garden laid to lawn with shrub borders and paved pathways. Block paved driveway to the side of the property. Side access gate, oil storage tank, wooden garden shed, paved pathways leading into:
REAR GARDEN External lighting, cold water tap, patio and lawned area with shrub borders. Fenced boundaries to both sides and to the rear elevations.
SERVICES Mains electricity and water. Oil central heating. Drainage is to a treatment plant (currently costing approximately £500 pa - to be confirmed by current vendor).
DIRECTIONS From Spalding proceed in an easterly direction along the A151 to Holbeach proceed into the town centre, turn left into Boston Road South to the roundabout and take the third exit right onto the A17 towards King's Lynn. Take the first tuning on the left into Penny Hill and continue to the T-junction. At the T-junction turn left and then immediately right and continue on this road for approximately three quarters of a mile to the village of Holbeach Bank. Upon reaching the sign for Holbeach Bank, turn right into Middlemarsh Road. Continue on this road for approximately two miles and turn left into Lincoln Lane. Continue to the T-junction and turn right onto St Marks Road. Strawberry Fields Drive is then the next turning on the left.
AMENITIES Holbeach St Marks has limited amenities including a public house, village hall and a primary school. The nearest market town is Holbeach which offers a wide range of banking, commercial, shopping, educational and leisure facilities. Although being in a rural location the A17 is approximately a mile and a quarter in distance which provides access to through to the larger market towns of Spalding, Boston, Wisbech, Kings Lynn and the city of Peterborough, all of which can be easy accessed via road. Peterborough and Kings Lynn both have train services to London's King's Cross.
19 STRAWBERRY FIELDS DRIVE Ideal first time buy/investment property. Well presented, semi-detached property in a village location. Accommodation comprising entrance lobby, lounge, kitchen diner, cloakroom, 2 double bedrooms and bathroom. Off-road parking, gardens to the front and rear. No chain.
Interested in this property?
Council tax
First listed
3 weeks agoEnergy Performance Certificate
Strawberry Fields Drive, Holbeach St Marks
Marketed by
R Longstaff & Co LLP - Spalding 5 New Road Spalding, Lincolnshire. PE11 1BSPlacebuzz mortgage repayment calculator
Monthly repayment
The Est. Mortgage is for a 25 years repayment mortgage based on a 10% deposit and a 5.5% annual interest. It is only intended as a guide. Make sure you obtain accurate figures from your lender before committing to any mortgage. Your home may be repossessed if you do not keep up repayments on a mortgage.
Strawberry Fields Drive, Holbeach St Marks - Streetview
DISCLAIMER: Property descriptions and related information displayed on this page are marketing materials provided by R Longstaff & Co LLP - Spalding. Placebuzz does not warrant or accept any responsibility for the accuracy or completeness of the property descriptions or related information provided here and they do not constitute property particulars. Please contact R Longstaff & Co LLP - Spalding for full details and further information.











