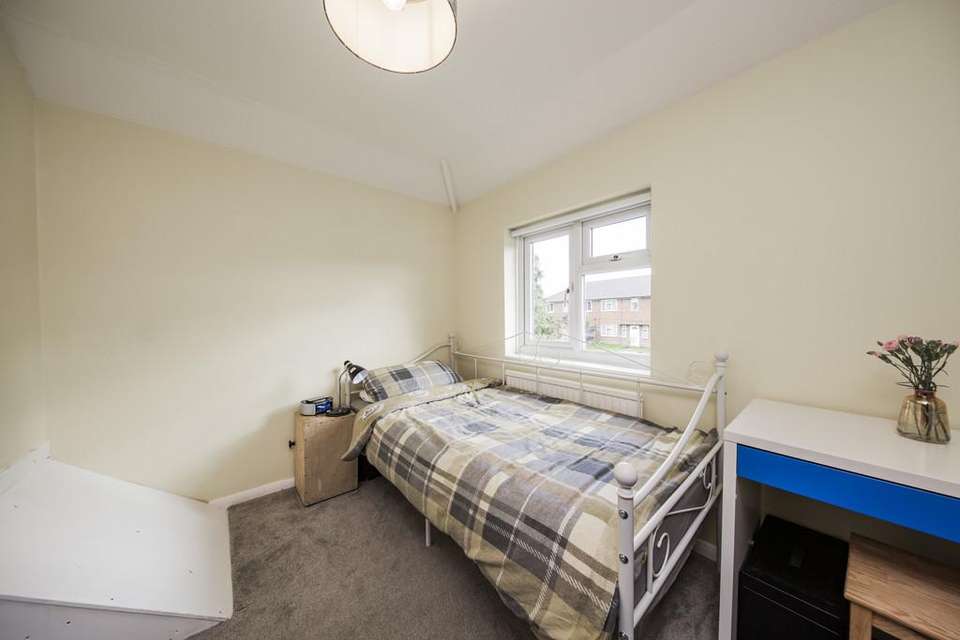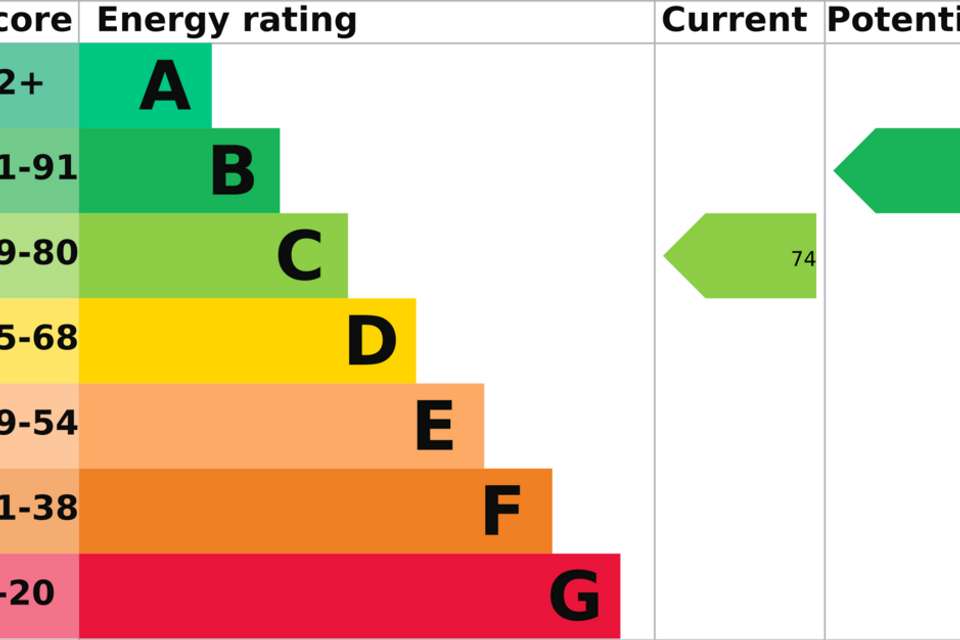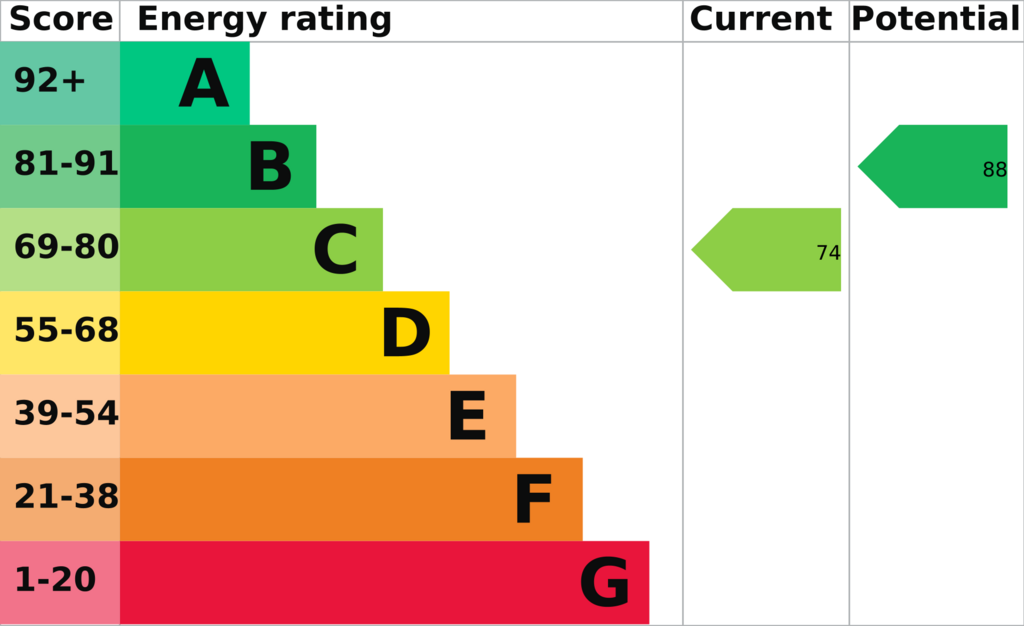3 bedroom semi-detached house for sale
Birken Road, Tunbridge Wellssemi-detached house
bedrooms
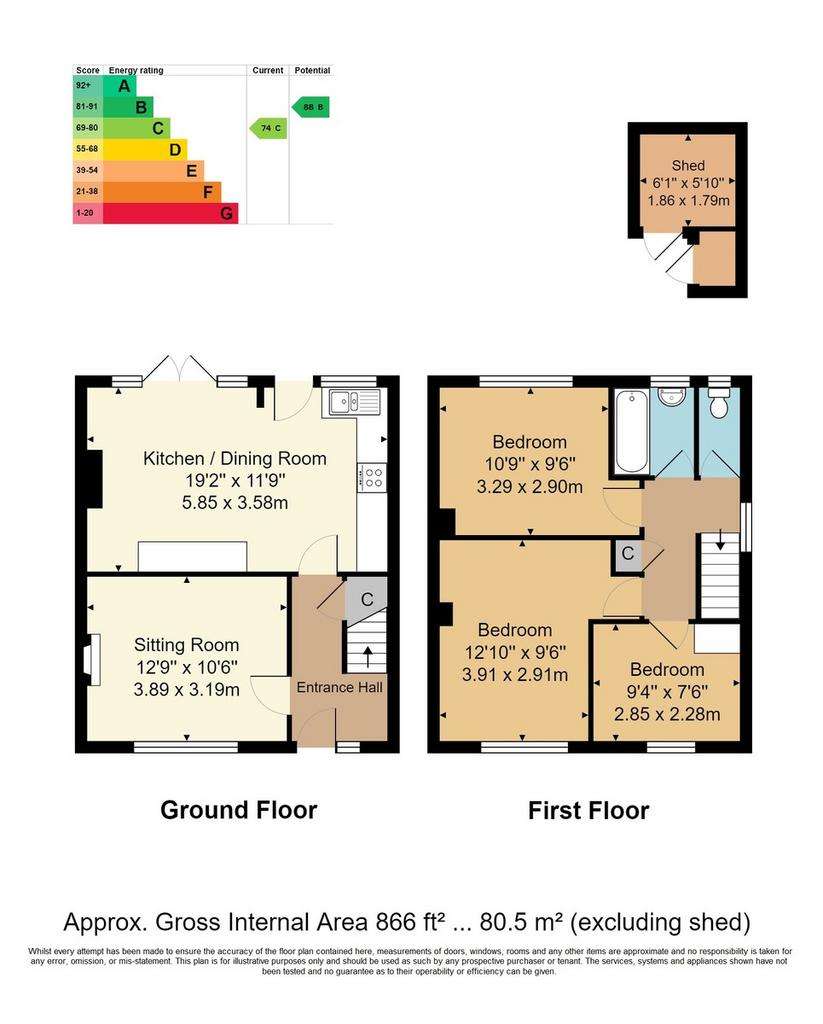
Property photos

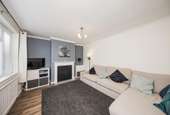


+7
Property description
Situated in close proximity to the main line station, local schools and town centre is this well presented and much improved three bedroom family home.
With well proportioned accommodation over two floors there is a spacious entrance hall with an area for coats/ shoes, a good size living room sits to the front and at the rear there is a modern kitchen/ dining room with double doors opening to the patio and garden beyond. The whole of downstairs is neutrally decorated.
Upstairs are three good size bedrooms and the family bathroom.
Outside the property benefits from off road parking and pretty front gardens and the rear is predominantly laid to lawn with patio, vegetable patch and summerhouse as well as a brick built outside store. The garden backs onto the allotment where there are frequently plots available.
ENTRANCE HALL: Frosted double glazed front door with frosted panel to side. Stairs to first floor, wood effect LVT flooring, understairs cupboard, radiator.
LIVING ROOM: Double glazed window to front, feature fireplace, wood effect LVT flooring, radiator.
KITCHEN/DINER: Double glazed window to rear, double glazed door to garden, double glazed double doors to garden, range of wall and floor cupboards and drawers- shaker style with wood effect worksurface, halogen hob, double eye-level oven, 1 1/2 sink unit with mixer, space for washing machine, integrated dishwasher, tiled splashback, space for fridge freezer, wall mounted boiler, radiator.
LANDING: Double glazed window to side, loft hatch, airing cupboard.
BEDROOM: Double glazed window to front, radiator.
BEDROOM: Double glazed window to rear, radiator.
BATHROOM: Frosted double glazed window to rear, handwash basin, bath with mixer tap and hand held attachment, tiled walls, radiator.
WC Frosted double glazed window to rear, wc, tiled splashbacks.
OUTSIDE FRONT: Off road parking for one vehicle, low level hedging and lawn.
OUTSIDE REAR: Patio, lawn, flowerbeds and borders, summerhouse, two brick built sheds, outside tap.
SITUATION: The property is located close to High Brooms station with its fast and frequent train services to London Charing Cross/Cannon Street and the south coast. Within the locality is a selection of good state and independent schools for children of all ages. Shopping and retail facilities are offered in Tunbridge Wells town centre, approximately a mile distant. Recreational facilities in the area include the nearby Tunbridge Wells Sports and Indoor Tennis Centre on the St John's Road, local golf, cricket and rugby clubs and the Knights Park Leisure and Retail Centre including Marks & Spencer, a multiscreen cinema and bowling complex.
TENURE: Freehold.
COUNCIL TAX BAND: C
VIEWING: By appointment with Wood & Pilcher[use Contact Agent Button]
With well proportioned accommodation over two floors there is a spacious entrance hall with an area for coats/ shoes, a good size living room sits to the front and at the rear there is a modern kitchen/ dining room with double doors opening to the patio and garden beyond. The whole of downstairs is neutrally decorated.
Upstairs are three good size bedrooms and the family bathroom.
Outside the property benefits from off road parking and pretty front gardens and the rear is predominantly laid to lawn with patio, vegetable patch and summerhouse as well as a brick built outside store. The garden backs onto the allotment where there are frequently plots available.
ENTRANCE HALL: Frosted double glazed front door with frosted panel to side. Stairs to first floor, wood effect LVT flooring, understairs cupboard, radiator.
LIVING ROOM: Double glazed window to front, feature fireplace, wood effect LVT flooring, radiator.
KITCHEN/DINER: Double glazed window to rear, double glazed door to garden, double glazed double doors to garden, range of wall and floor cupboards and drawers- shaker style with wood effect worksurface, halogen hob, double eye-level oven, 1 1/2 sink unit with mixer, space for washing machine, integrated dishwasher, tiled splashback, space for fridge freezer, wall mounted boiler, radiator.
LANDING: Double glazed window to side, loft hatch, airing cupboard.
BEDROOM: Double glazed window to front, radiator.
BEDROOM: Double glazed window to rear, radiator.
BATHROOM: Frosted double glazed window to rear, handwash basin, bath with mixer tap and hand held attachment, tiled walls, radiator.
WC Frosted double glazed window to rear, wc, tiled splashbacks.
OUTSIDE FRONT: Off road parking for one vehicle, low level hedging and lawn.
OUTSIDE REAR: Patio, lawn, flowerbeds and borders, summerhouse, two brick built sheds, outside tap.
SITUATION: The property is located close to High Brooms station with its fast and frequent train services to London Charing Cross/Cannon Street and the south coast. Within the locality is a selection of good state and independent schools for children of all ages. Shopping and retail facilities are offered in Tunbridge Wells town centre, approximately a mile distant. Recreational facilities in the area include the nearby Tunbridge Wells Sports and Indoor Tennis Centre on the St John's Road, local golf, cricket and rugby clubs and the Knights Park Leisure and Retail Centre including Marks & Spencer, a multiscreen cinema and bowling complex.
TENURE: Freehold.
COUNCIL TAX BAND: C
VIEWING: By appointment with Wood & Pilcher[use Contact Agent Button]
Council tax
First listed
2 weeks agoEnergy Performance Certificate
Birken Road, Tunbridge Wells
Placebuzz mortgage repayment calculator
Monthly repayment
The Est. Mortgage is for a 25 years repayment mortgage based on a 10% deposit and a 5.5% annual interest. It is only intended as a guide. Make sure you obtain accurate figures from your lender before committing to any mortgage. Your home may be repossessed if you do not keep up repayments on a mortgage.
Birken Road, Tunbridge Wells - Streetview
DISCLAIMER: Property descriptions and related information displayed on this page are marketing materials provided by Wood & Pilcher - Southborough. Placebuzz does not warrant or accept any responsibility for the accuracy or completeness of the property descriptions or related information provided here and they do not constitute property particulars. Please contact Wood & Pilcher - Southborough for full details and further information.








