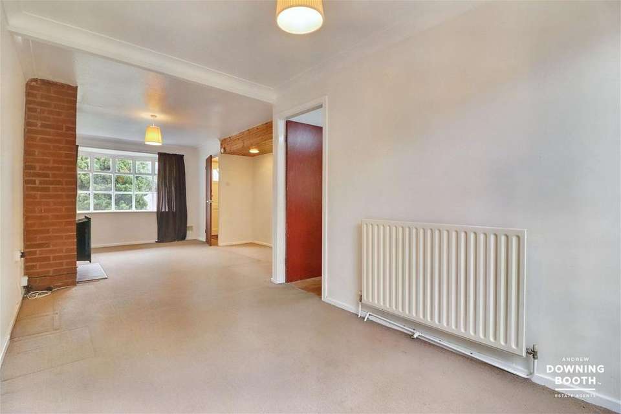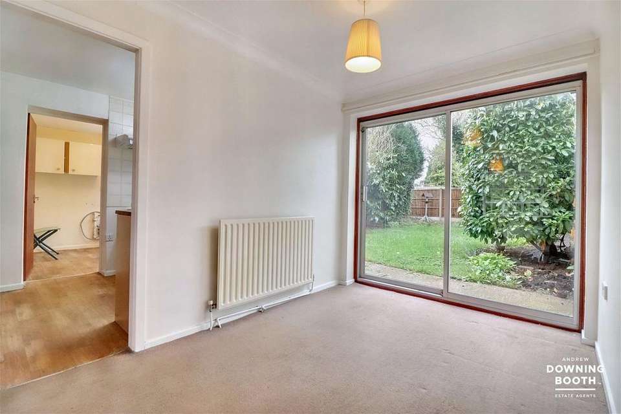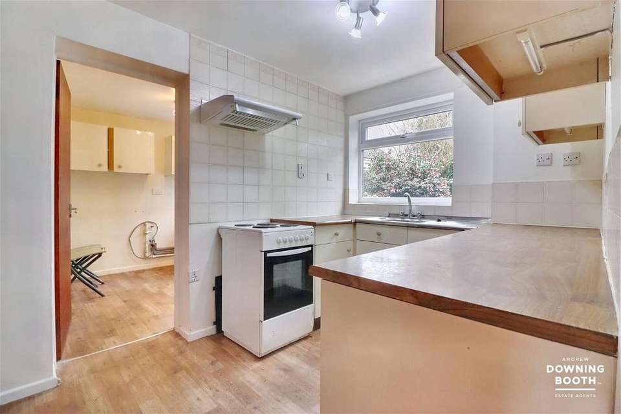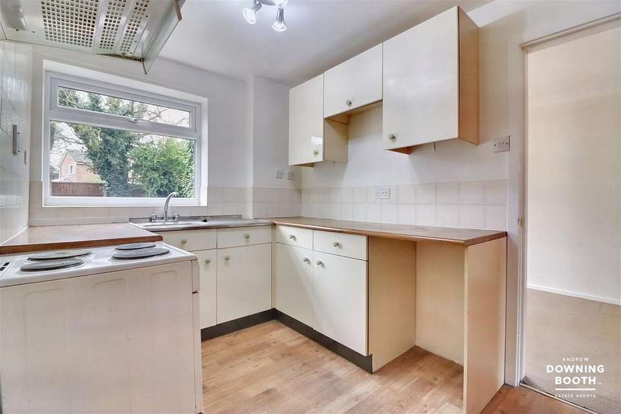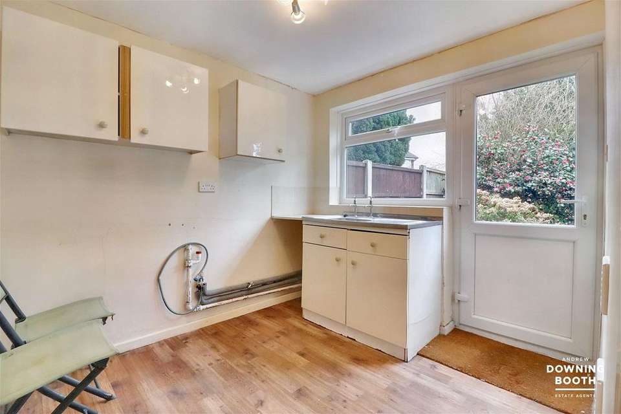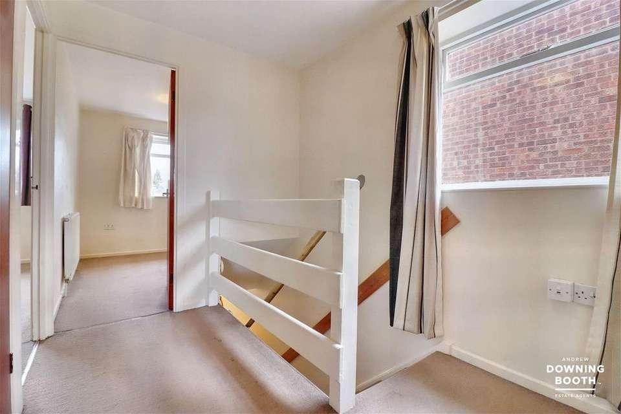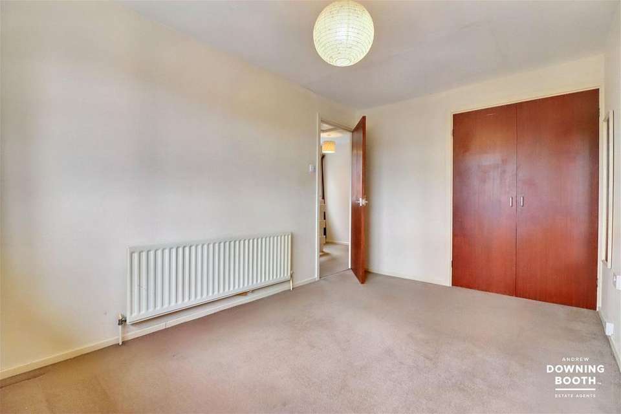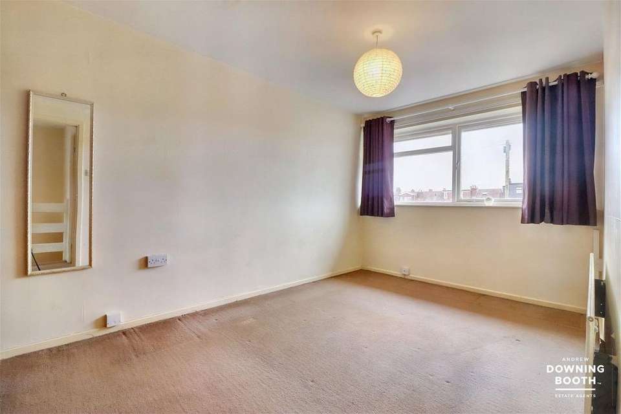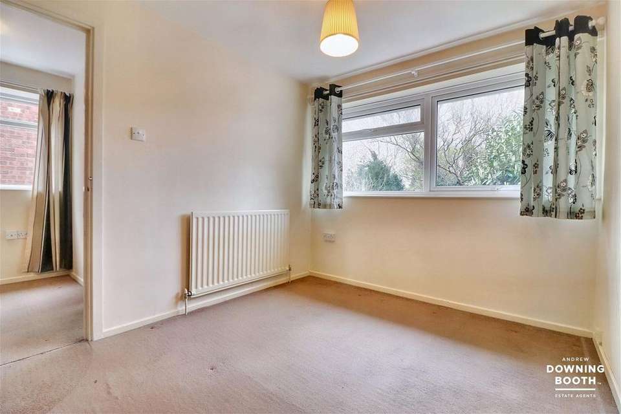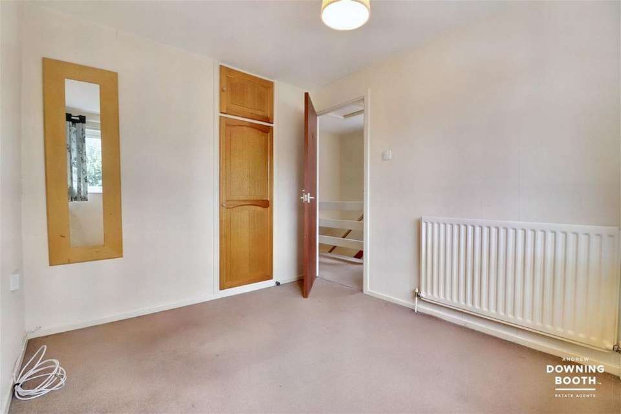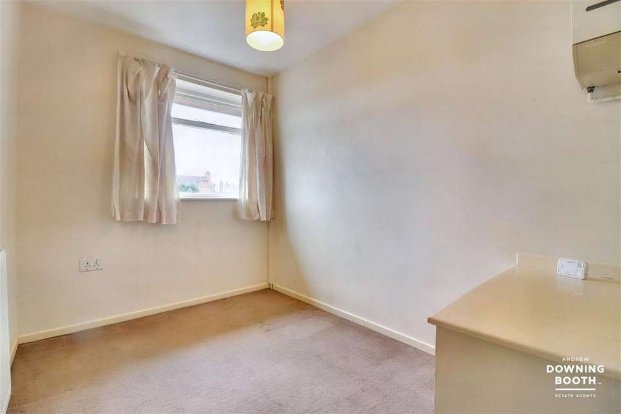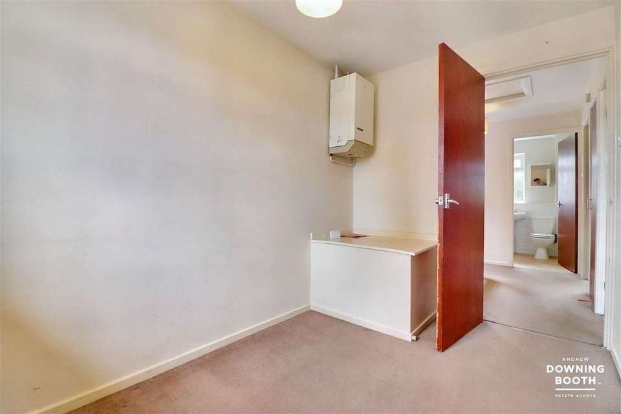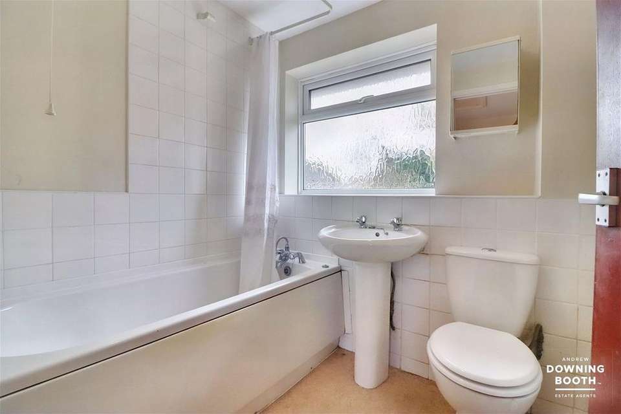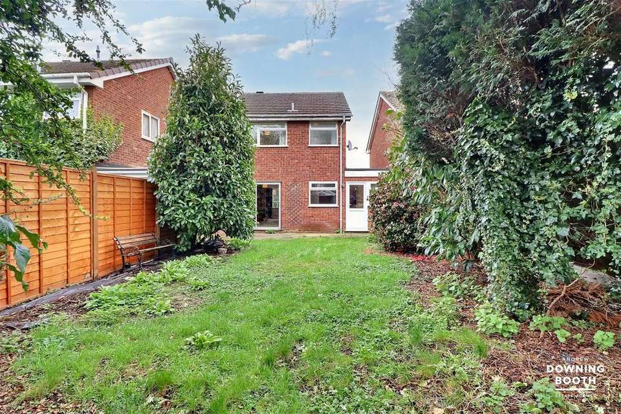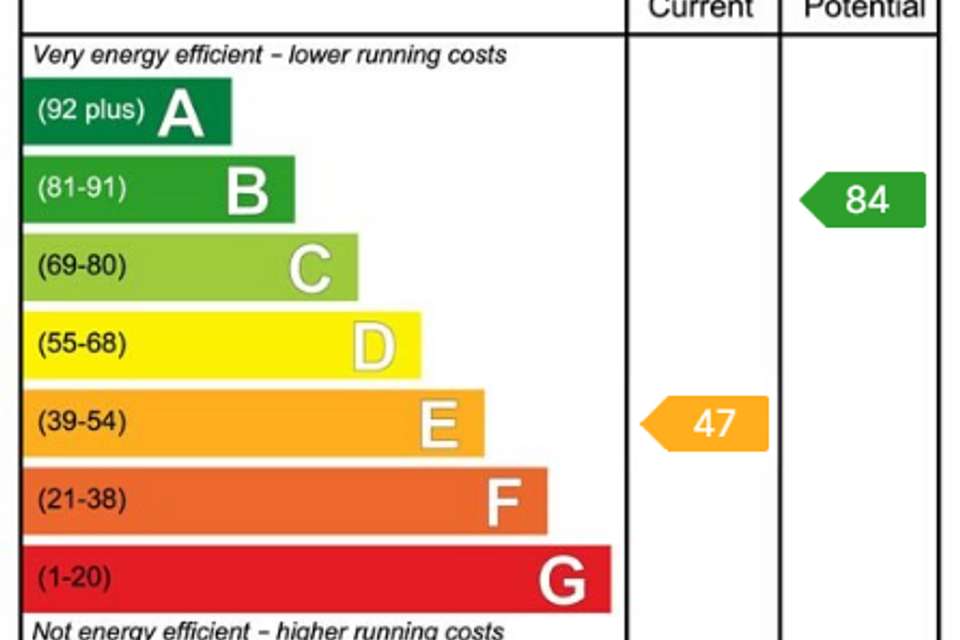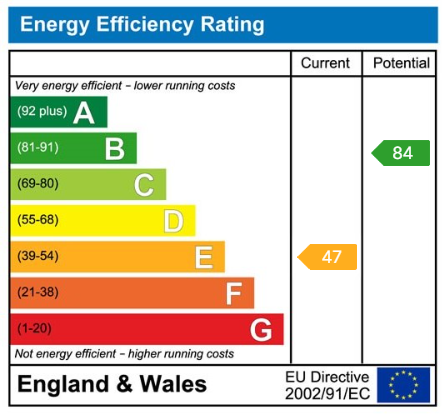3 bedroom link-detached house for sale
Masefield Close, Lichfield WS14detached house
bedrooms
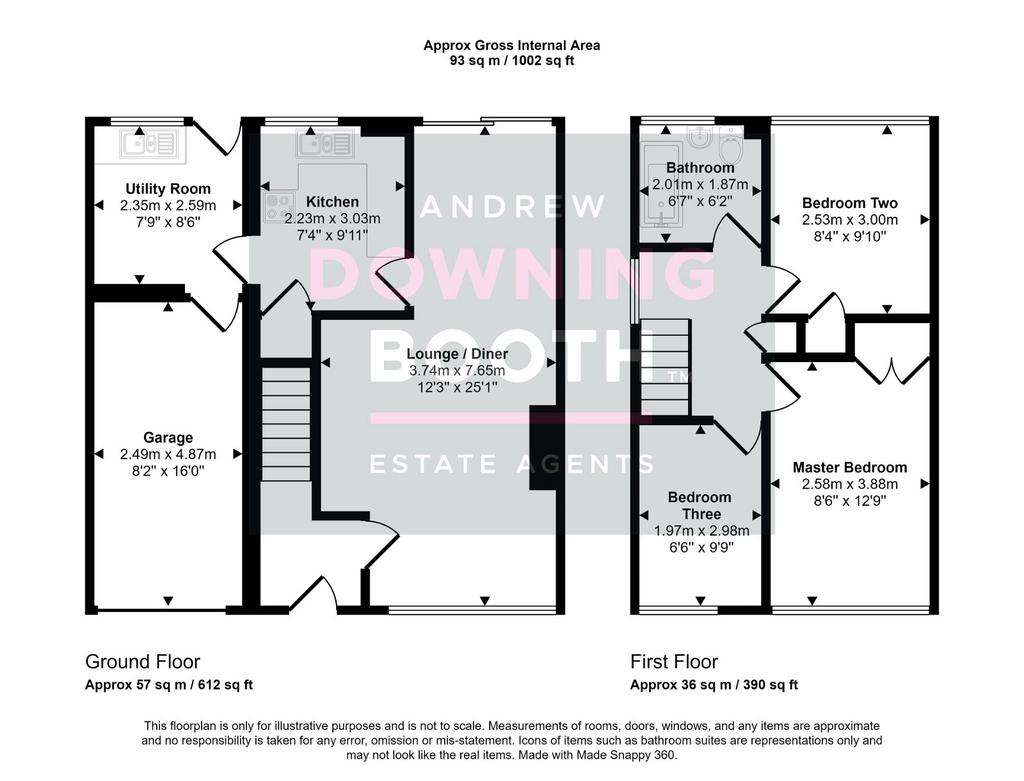
Property photos

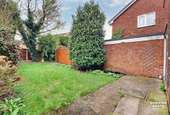
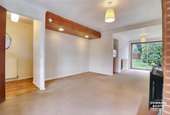
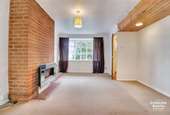
+16
Property description
MODERN METHOD OF AUCTION - A fabulous opportunity to acquire a generous three bedroom property in a highly desirable part of Lichfield, just a short way from the city centre. This impressive link-detached house in Masefield Close offers incredible value for money, boasting generous living space, three good size bedrooms and an attractive plot in a quiet spot. Location wise, the property sits just half a mile from the very centre of Lichfield, with fantastic access to various amenities, including Lichfield City train station, major supermarkets, Beacon Park and highly rated schools. The accommodation is set across two floors, with an entrance hall, large dual aspect lounge/diner, kitchen and utility room all to the ground floor whilst three bedrooms and main bathroom occupy the first. Lawned gardens to both the front and rear, a tarmacadam driveway and garage complete the property's exterior, with the rear garden benefitting from being private and South-West facing. A viewing is imperative to appreciate all that's on offer.This property is for sale by Modern Method of Auction allowing the buyer and seller to complete within a 56 Day Reservation Period. Interested parties’ personal data will be shared with the Auctioneer (iamsold Ltd).
If considering a mortgage, inspect and consider the property carefully with your lender before bidding. A Buyer Information Pack is provided, which you must view before bidding. The seller will pay £300 inc VAT for this pack.
The buyer signs a Reservation Agreement and makes payment of a Non-Refundable Reservation Fee of 4.8% of the purchase price inc VAT, subject to a minimum of £6,600 inc VAT. This Fee is paid to reserve the property to the buyer during the Reservation Period and is paid in addition to the purchase price. The Fee is considered within calculations for stamp duty.
Services may be recommended by the Agent/Auctioneer in which they will receive payment from the service provider if the
service is taken. Payment varies but will be no more than £450. These services are optional.Entrance HallA front facing composite door opens to an entrance hall, fitted with a wood effect flooring, radiator and staircase leading up to the first floor accommodation. Lounge / Diner - 3.74m x 7.65m (12'3" x 25'1")A very large and dual aspect lounge/diner is fitted with a front facing bow window, rear facing sliding exterior doors leading out to the garden, a radiator and exposed brick extending out from the wall with a tiled hearth beneath. Kitchen - 2.23m x 3.03m (7'3" x 9'11")The kitchen is fitted with a range of matching base cabinets and wall units whilst a stainless steel sink with chrome mixer tap is set into the wood effect work surface with a tiled splashback. There is space for two appliances whilst there is also a wood effect flooring, radiator, rear facing UPVC double glazed window and a useful under stairs storage cupboard. Utility Room - 2.35m x 2.59m (7'8" x 8'5")A good size utility room is fitted with matching base cabinets and wall units to those of the kitchen, whilst there is also space for a slimline appliance. There is also a wood effect flooring, an internal door providing access to and from the garage and both a rear facing UPVC double glazed window and door leading out to the garden. LandingA staircase leads up to a bright first floor landing, fitted with a side facing window, useful storage cupboard and loft access hatch. Master Bedroom - 2.58m x 3.88m (excl. robes) (8'5" x 12'8" (excl. robes))A generous Master bedroom is fitted with a built in wardrobe, radiator and front facing window. Bedroom Two - 2.53m x 3m (8'3" x 9'10")A second double bedroom is fitted with a built in wardrobe with overhead storage, a radiator and rear facing UPVC double glazed window. Bedroom Three - 1.97m x 2.98m (6'5" x 9'9")Bedroom three is fitted with a front facing window. BathroomThe bathroom is fitted with a white suite, including a low level flush WC, pedestal wash-hand basin and a panelled bath with chrome mixer tap and separate showerhead attachment. There is also a radiator, rear facing UPVC double glazed window and partially tiled walls. Garage - 2.49m x 4.87m (8'2" x 15'11")A front facing up-and-over garage door opens to a single garage, fitted with lighting, power and a rear facing internal door providing access to and from the utility room. ExteriorThe property sits on an attractive plot, with a tarmacadam driveway and lawned garden to the frontage. To the rear is a very private and tranquil garden, laid mainly to lawn with a concrete patio area to the property’s nearest side. An impressive range of mature shrubs and ornamental trees sit to the perimeters of the lawn, offering additional privacy.
If considering a mortgage, inspect and consider the property carefully with your lender before bidding. A Buyer Information Pack is provided, which you must view before bidding. The seller will pay £300 inc VAT for this pack.
The buyer signs a Reservation Agreement and makes payment of a Non-Refundable Reservation Fee of 4.8% of the purchase price inc VAT, subject to a minimum of £6,600 inc VAT. This Fee is paid to reserve the property to the buyer during the Reservation Period and is paid in addition to the purchase price. The Fee is considered within calculations for stamp duty.
Services may be recommended by the Agent/Auctioneer in which they will receive payment from the service provider if the
service is taken. Payment varies but will be no more than £450. These services are optional.Entrance HallA front facing composite door opens to an entrance hall, fitted with a wood effect flooring, radiator and staircase leading up to the first floor accommodation. Lounge / Diner - 3.74m x 7.65m (12'3" x 25'1")A very large and dual aspect lounge/diner is fitted with a front facing bow window, rear facing sliding exterior doors leading out to the garden, a radiator and exposed brick extending out from the wall with a tiled hearth beneath. Kitchen - 2.23m x 3.03m (7'3" x 9'11")The kitchen is fitted with a range of matching base cabinets and wall units whilst a stainless steel sink with chrome mixer tap is set into the wood effect work surface with a tiled splashback. There is space for two appliances whilst there is also a wood effect flooring, radiator, rear facing UPVC double glazed window and a useful under stairs storage cupboard. Utility Room - 2.35m x 2.59m (7'8" x 8'5")A good size utility room is fitted with matching base cabinets and wall units to those of the kitchen, whilst there is also space for a slimline appliance. There is also a wood effect flooring, an internal door providing access to and from the garage and both a rear facing UPVC double glazed window and door leading out to the garden. LandingA staircase leads up to a bright first floor landing, fitted with a side facing window, useful storage cupboard and loft access hatch. Master Bedroom - 2.58m x 3.88m (excl. robes) (8'5" x 12'8" (excl. robes))A generous Master bedroom is fitted with a built in wardrobe, radiator and front facing window. Bedroom Two - 2.53m x 3m (8'3" x 9'10")A second double bedroom is fitted with a built in wardrobe with overhead storage, a radiator and rear facing UPVC double glazed window. Bedroom Three - 1.97m x 2.98m (6'5" x 9'9")Bedroom three is fitted with a front facing window. BathroomThe bathroom is fitted with a white suite, including a low level flush WC, pedestal wash-hand basin and a panelled bath with chrome mixer tap and separate showerhead attachment. There is also a radiator, rear facing UPVC double glazed window and partially tiled walls. Garage - 2.49m x 4.87m (8'2" x 15'11")A front facing up-and-over garage door opens to a single garage, fitted with lighting, power and a rear facing internal door providing access to and from the utility room. ExteriorThe property sits on an attractive plot, with a tarmacadam driveway and lawned garden to the frontage. To the rear is a very private and tranquil garden, laid mainly to lawn with a concrete patio area to the property’s nearest side. An impressive range of mature shrubs and ornamental trees sit to the perimeters of the lawn, offering additional privacy.
Council tax
First listed
Over a month agoEnergy Performance Certificate
Masefield Close, Lichfield WS14
Placebuzz mortgage repayment calculator
Monthly repayment
The Est. Mortgage is for a 25 years repayment mortgage based on a 10% deposit and a 5.5% annual interest. It is only intended as a guide. Make sure you obtain accurate figures from your lender before committing to any mortgage. Your home may be repossessed if you do not keep up repayments on a mortgage.
Masefield Close, Lichfield WS14 - Streetview
DISCLAIMER: Property descriptions and related information displayed on this page are marketing materials provided by Andrew Downing Booth Estate Agents - Lichfield. Placebuzz does not warrant or accept any responsibility for the accuracy or completeness of the property descriptions or related information provided here and they do not constitute property particulars. Please contact Andrew Downing Booth Estate Agents - Lichfield for full details and further information.





