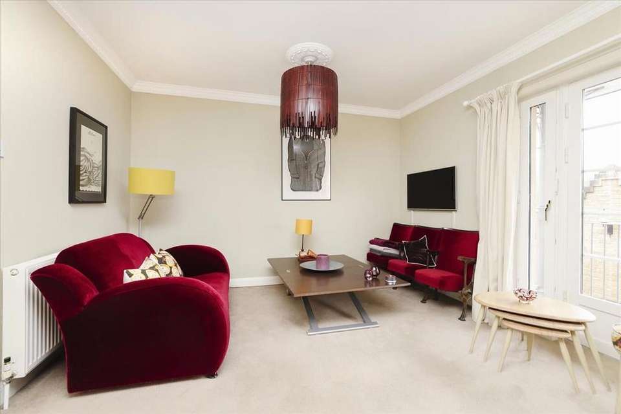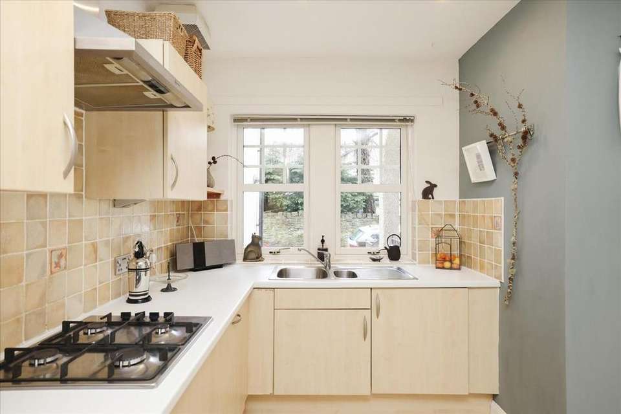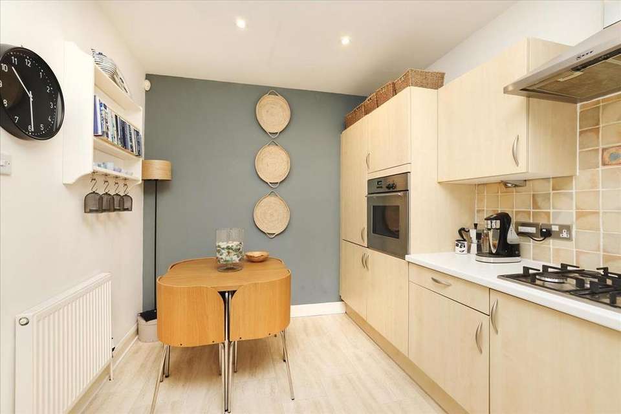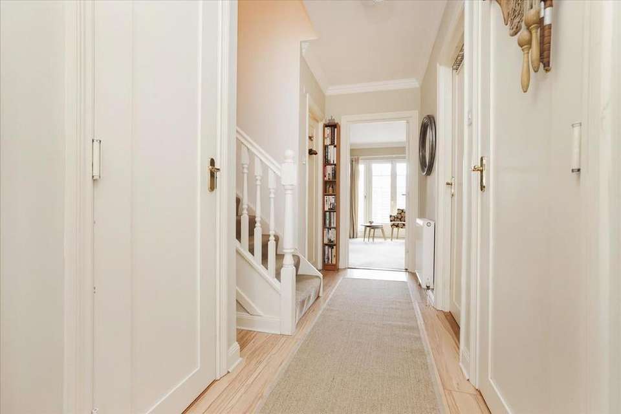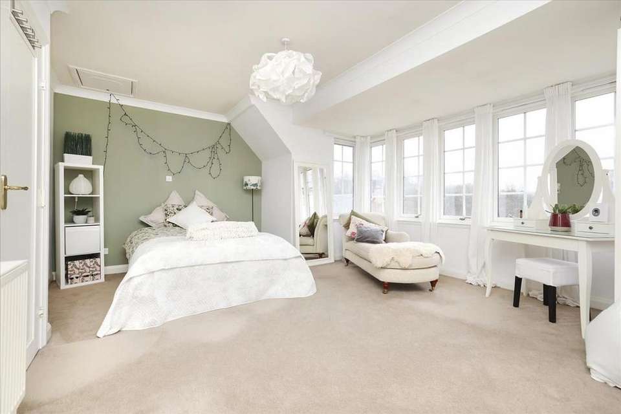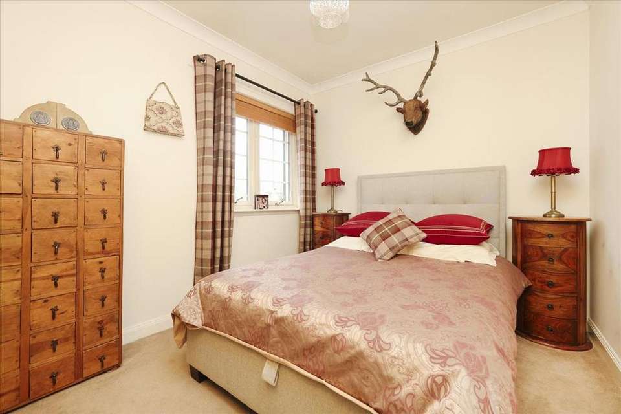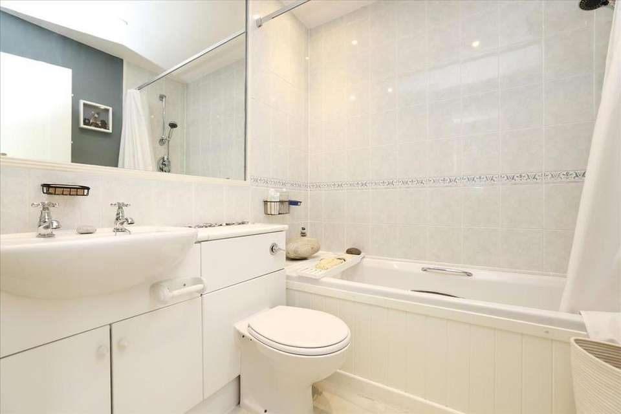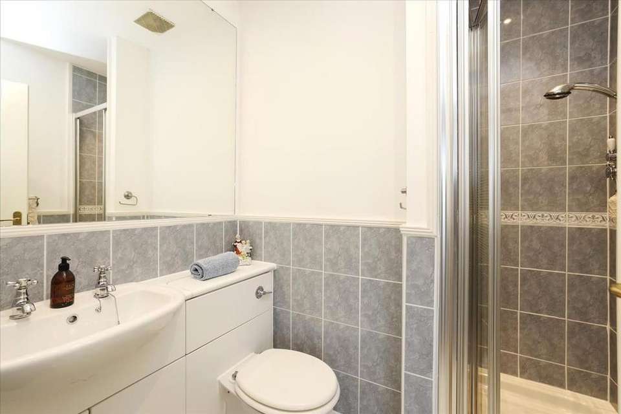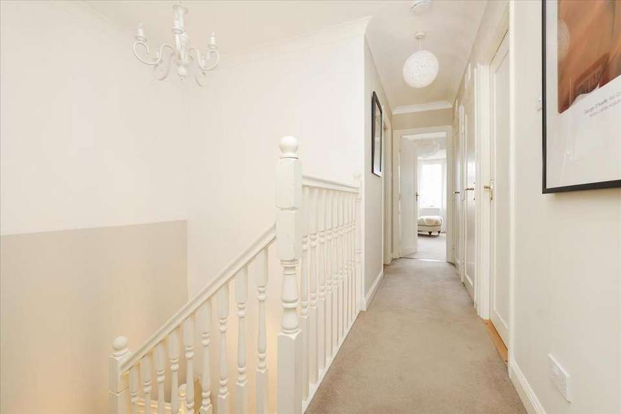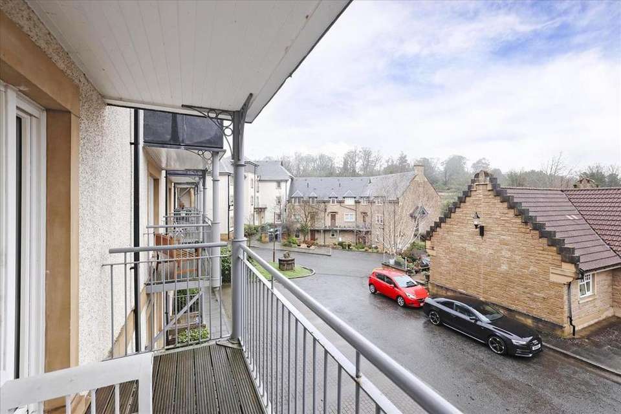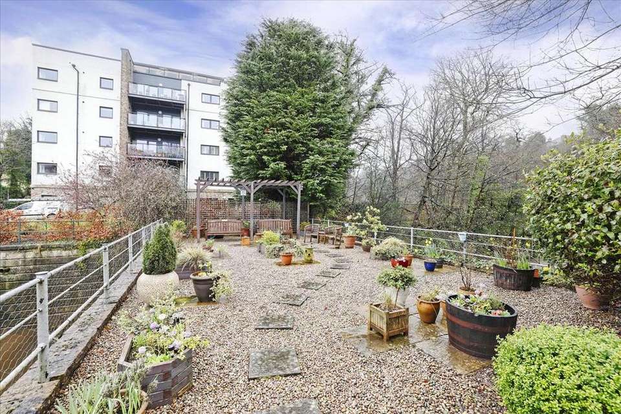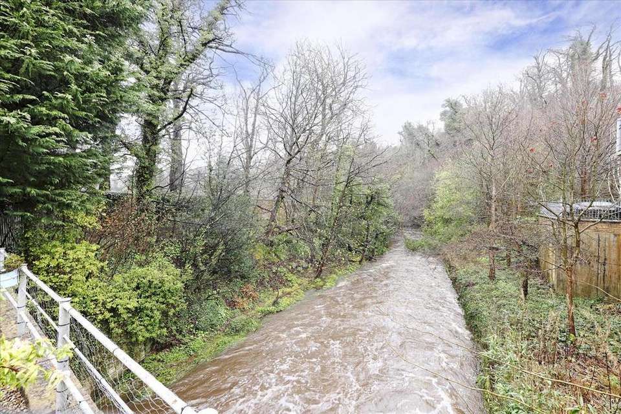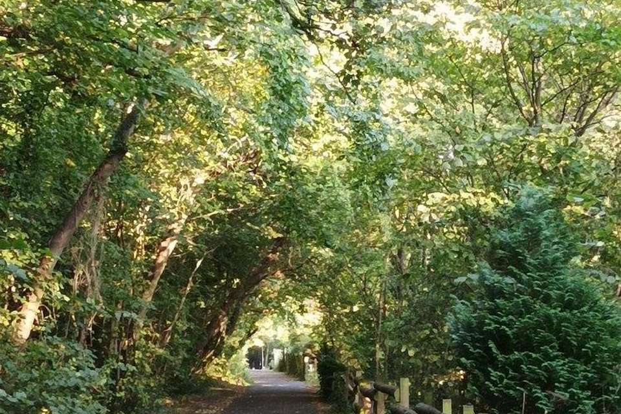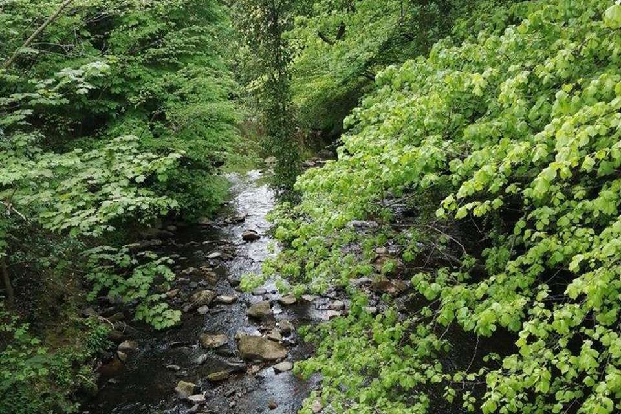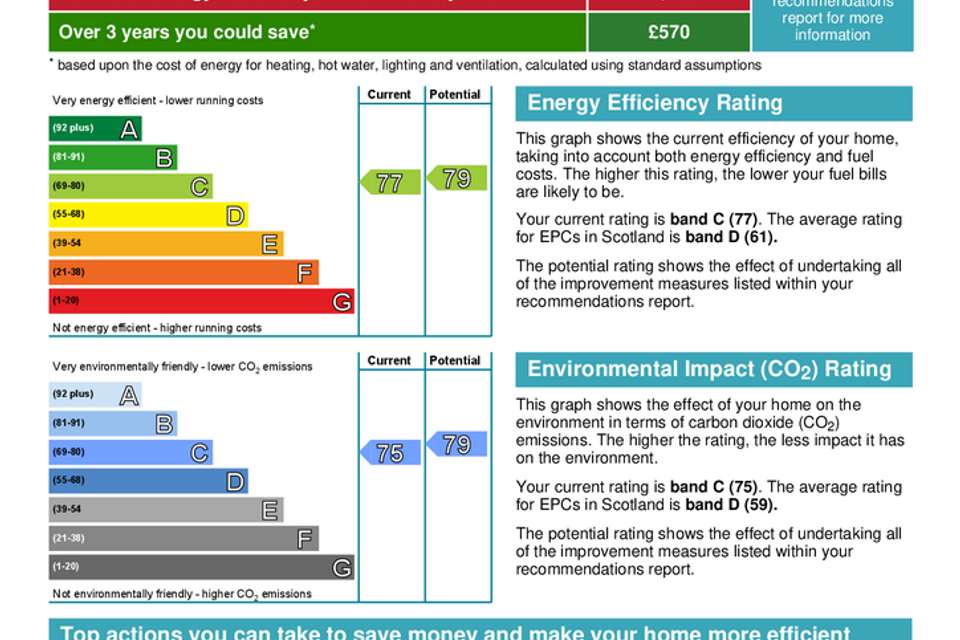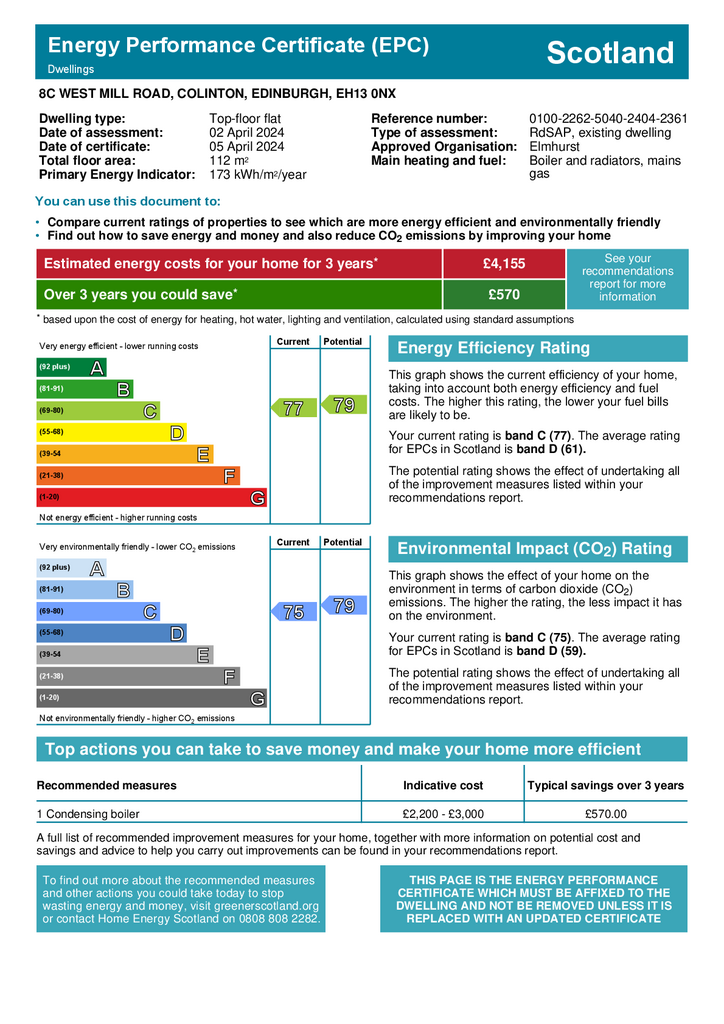3 bedroom terraced house for sale
Edinburgh, EH13terraced house
bedrooms
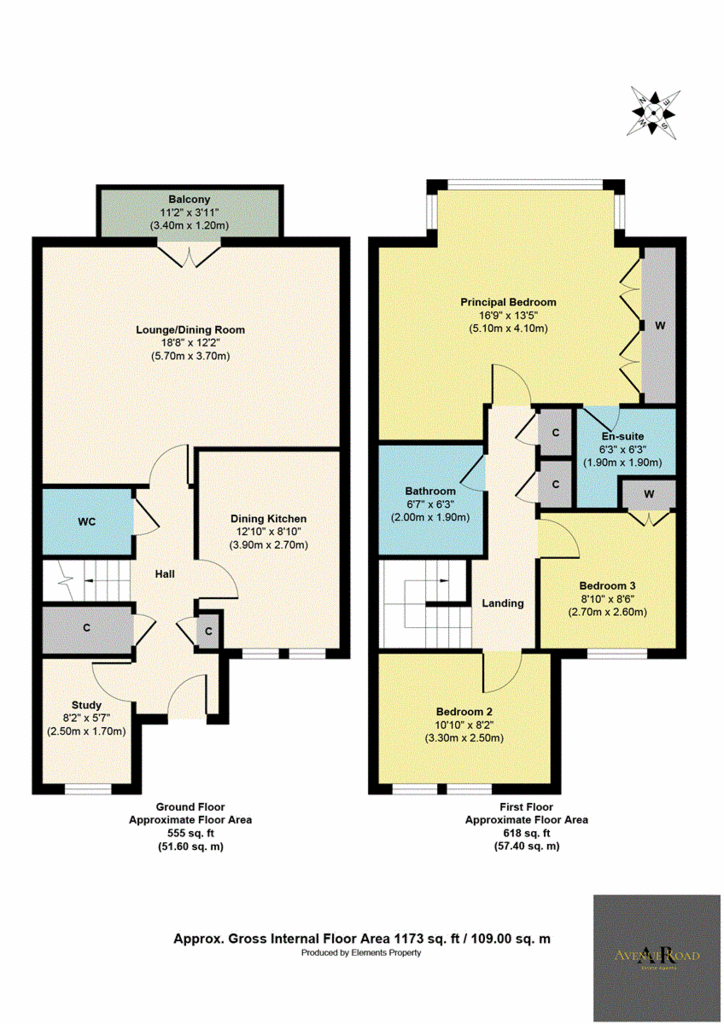
Property photos
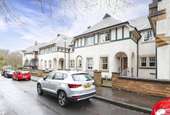


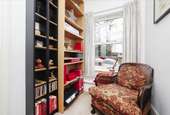
+19
Property description
Welcome to 8C West Mill Road, Colinton - an attractive, modern (Applecross 2022), Lorimer-inspired, generously-proportioned maisonette, arranged over two floors, with dual aspect, private entrance, three/four bedrooms, excellent storage, allocated and on-street parking, and well-maintained grounds, with lovely communal gardens.
In a Wealth of Nation survey, Colinton is ranked one of the top 500 most desirable residential locations in the UK. Nestled in the leafy, semi-rural south-west outskirts of the city, yet only 4 miles from the city-centre, this historic conservation village on the banks of one of the most picturesque and idyllic stretches of the Water of Leith makes West Mill one of Edinburgh’s most desirable residential areas.
Enjoying quick and easy access to the city centre and, via the Dreghorn Link to the A720 City Bypass, Edinburgh International Airport and the Queensferry Crossing, West Mill also sits a stone’s throw from Colinton & Craiglockhart Dells, the Union Canal walkway, and at the foot of the Pentland Hills Regional Park/Bonaly Country Park - for a truly best-of-both-worlds feel.
The village centre - a five-minute walk over the river through Spylaw Park - perfectly serves everyday needs, with post-office/deli, Co-op, pharmacy, surgery, dentist, optician, excellent garage, library, two convivial pubs and two popular restaurants. Tesco, Sainsbury’s and Aldi superstores are a few minutes drive, at Oxgangs and Longstone, whilst the bypass makes out-of-town shopping at Straiton, Hermiston Gait and The Gyle, a breeze.
Green, breathing space typifies Colinton/West Mill living, with seamless miles of walking and cycling via the Water of Leith, Union Canal (NCR 75), and sporting opportunity is well-served by Colinton Bowling and Tennis Club, Kingsknowe and Merchants of Edinburgh Golf Clubs, Craiglockhart Leisure & Tennis Centre and Midlothian Snowsports Centre - all local or within easy reach.
Schooling comprises, for State, the renowned Bonaly Primary School, and Firrhill High School, whilst privately, Merchiston Castle, George Watson’s College and George Heriot’s are also quickly and/or directly accessible.
In move-in condition, 8C comprises: a welcoming Entrance Hallway with two generous storage cupboards; spacious and bright Lounge with French Doors to a Balcony; modern Kitchen/Dining, Study or Nursery/Single Bedroom and a Cloakroom/WC. A carpeted staircase leads to the landing which provides further storage and an airing cupboard; a Principal Bedroom with En-Suite and two built-in double wardrobes; a second generous Double Bedroom with ample space for free standing furniture, and Bedroom Three, offering a double built-in wardrobe. A three-piece Family Bathroom completes the accommodation.
The bright and spacious Lounge enjoys an abundance of natural light with French Doors opening to a good-sized, elegant timber-decked sunny-breakfast Balcony, and an outlook over the private courtyard and well- tended communal grounds. The spacious Kitchen/Dining offers an excellent range of base/wall cabinets with complimentary work surfaces and cabinet lighting. Integrated appliances include gas hob with extractor canopy, fan assisted electric oven, fridge/freezer and washing machine. There is ample space for dining furniture. The Study offers an ideal home-working space or fourth Single Bedroom. The Principal Bedroom is a truly impressive space boasting a seven-window bay, creating an abundance of natural light and lovely views. The Bathroom and En-Suite are both fitted with high quality cabinetry. The Bathroom comprises a three-piece suite incorporating a thermostatic shower over bath, WC and wash hand basin set in vanity storage with a large wall mounted mirror and attractive tiled surrounds. The En-Suite offers a shower compartment with bi-folding door, a thermostatic shower, WC and wash hand basin set in vanity storage with a large wall mounted mirror and attractive tiled surrounds.
Externally the property offers a private patio, and residents also benefit from beautifully maintained communal garden grounds for which maintenance is included in factoring fees. Further benefits include Gas Central Heating, Double Glazing, window blinds, partially-floored attic, private parking space, additional Visitors’ and unrestricted on-street Parking, and communal bicycle and bin stores. This stunning and appealing home offers a true turn-key opportunity and early viewing is essential to appreciate the opportunity on offer.
In a Wealth of Nation survey, Colinton is ranked one of the top 500 most desirable residential locations in the UK. Nestled in the leafy, semi-rural south-west outskirts of the city, yet only 4 miles from the city-centre, this historic conservation village on the banks of one of the most picturesque and idyllic stretches of the Water of Leith makes West Mill one of Edinburgh’s most desirable residential areas.
Enjoying quick and easy access to the city centre and, via the Dreghorn Link to the A720 City Bypass, Edinburgh International Airport and the Queensferry Crossing, West Mill also sits a stone’s throw from Colinton & Craiglockhart Dells, the Union Canal walkway, and at the foot of the Pentland Hills Regional Park/Bonaly Country Park - for a truly best-of-both-worlds feel.
The village centre - a five-minute walk over the river through Spylaw Park - perfectly serves everyday needs, with post-office/deli, Co-op, pharmacy, surgery, dentist, optician, excellent garage, library, two convivial pubs and two popular restaurants. Tesco, Sainsbury’s and Aldi superstores are a few minutes drive, at Oxgangs and Longstone, whilst the bypass makes out-of-town shopping at Straiton, Hermiston Gait and The Gyle, a breeze.
Green, breathing space typifies Colinton/West Mill living, with seamless miles of walking and cycling via the Water of Leith, Union Canal (NCR 75), and sporting opportunity is well-served by Colinton Bowling and Tennis Club, Kingsknowe and Merchants of Edinburgh Golf Clubs, Craiglockhart Leisure & Tennis Centre and Midlothian Snowsports Centre - all local or within easy reach.
Schooling comprises, for State, the renowned Bonaly Primary School, and Firrhill High School, whilst privately, Merchiston Castle, George Watson’s College and George Heriot’s are also quickly and/or directly accessible.
In move-in condition, 8C comprises: a welcoming Entrance Hallway with two generous storage cupboards; spacious and bright Lounge with French Doors to a Balcony; modern Kitchen/Dining, Study or Nursery/Single Bedroom and a Cloakroom/WC. A carpeted staircase leads to the landing which provides further storage and an airing cupboard; a Principal Bedroom with En-Suite and two built-in double wardrobes; a second generous Double Bedroom with ample space for free standing furniture, and Bedroom Three, offering a double built-in wardrobe. A three-piece Family Bathroom completes the accommodation.
The bright and spacious Lounge enjoys an abundance of natural light with French Doors opening to a good-sized, elegant timber-decked sunny-breakfast Balcony, and an outlook over the private courtyard and well- tended communal grounds. The spacious Kitchen/Dining offers an excellent range of base/wall cabinets with complimentary work surfaces and cabinet lighting. Integrated appliances include gas hob with extractor canopy, fan assisted electric oven, fridge/freezer and washing machine. There is ample space for dining furniture. The Study offers an ideal home-working space or fourth Single Bedroom. The Principal Bedroom is a truly impressive space boasting a seven-window bay, creating an abundance of natural light and lovely views. The Bathroom and En-Suite are both fitted with high quality cabinetry. The Bathroom comprises a three-piece suite incorporating a thermostatic shower over bath, WC and wash hand basin set in vanity storage with a large wall mounted mirror and attractive tiled surrounds. The En-Suite offers a shower compartment with bi-folding door, a thermostatic shower, WC and wash hand basin set in vanity storage with a large wall mounted mirror and attractive tiled surrounds.
Externally the property offers a private patio, and residents also benefit from beautifully maintained communal garden grounds for which maintenance is included in factoring fees. Further benefits include Gas Central Heating, Double Glazing, window blinds, partially-floored attic, private parking space, additional Visitors’ and unrestricted on-street Parking, and communal bicycle and bin stores. This stunning and appealing home offers a true turn-key opportunity and early viewing is essential to appreciate the opportunity on offer.
Council tax
First listed
2 weeks agoEnergy Performance Certificate
Edinburgh, EH13
Placebuzz mortgage repayment calculator
Monthly repayment
The Est. Mortgage is for a 25 years repayment mortgage based on a 10% deposit and a 5.5% annual interest. It is only intended as a guide. Make sure you obtain accurate figures from your lender before committing to any mortgage. Your home may be repossessed if you do not keep up repayments on a mortgage.
Edinburgh, EH13 - Streetview
DISCLAIMER: Property descriptions and related information displayed on this page are marketing materials provided by Avenue Road Estates - Edinburgh. Placebuzz does not warrant or accept any responsibility for the accuracy or completeness of the property descriptions or related information provided here and they do not constitute property particulars. Please contact Avenue Road Estates - Edinburgh for full details and further information.



